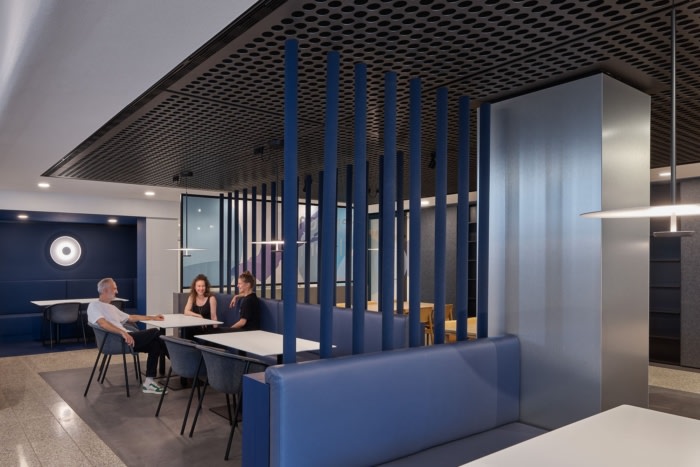
Lake Constance Water Supply Association Offices – Stuttgart
SCOPE Architekten transformed the outdated canteen of Lake Constance Water Supply Association into a modern communication hub with varied seating options, using calming blue tones and natural materials for a fresh, dynamic interior.
Extensive revitalisation has given the office canteen of the Lake Constance Water Supply Association (Zweckverband Boden-see-Wasserversorgung) an entirely new look.
SCOPE Architekten created a mixture of restaurant, lounge, coffee bar and meeting area within a renovation period of approximately nine months. Staff now have a place to meet, network and relax – not only during lunchtime.
The former staff canteen of the ZV Bodensee-Wasserversorgung at the company headquarters in Stuttgart-Vaihingen had long ceased to meet the requirements of a modern working environment. The new design aimed to create a communication hub for the company, offering staff more flexibility during breaks and imparting a sense of community and identity as well as promoting communication – beyond lunch hours. Various areas, not only designated for eating together, are intended for internal meetings, work on the fly or individual breaks.
Small area, big effect: 240-square-meter canteen makeover
Challenge: to provide a variety of seating options in an area of only 240 square metres. The concept therefore focussed on calming the necessarily inhomogeneous nature of the space by clear zoning and routing. A welcome wall depicting a stylized graphic representation of Lake Constance – the brand essence of the company – welcomes visitors entering the canteen, while at the same time calming the area. With 38 seats, a multi-purpose area is the social hub of the canteen.Mobile room dividers made of textile-covered tubes can be used to compartmentalise the area visually and acoustically. A subdued ambience is achieved in conjunction with an acoustically effective ceiling. The room dividers can be moved to allow for a variety of uses requiring different seating arrangements, such as company parties, workshops or general meetings.
Flexibility in different areas
Elevated seating in the “Perch” is available for those who want to eat or talk in a more secluded setting and observe the bustle of the canteen from there. While the “Blue Corner” offers space for privacy and confidential conversations, the cosy “Library” provides an alternative option when a quiet environment is required. Integrated media technology permits spontaneous use of the latter as a modern meeting room. An adjoining “Sun Deck” is available for employees to get some fresh air and sunshine.Dynamic and fresh
The interior is dominated by various shades of blue and natural materials. While dark blue tones create a sense of harmony and space, the lighter shades impart clarity and freshness. The corporate identity of the Lake Constance Water Supply Association is expressed by the natural materials used and the colour scheme selected. An alternation between light and dark, dynamic and tranquil, as well as the implementation of glass, wood and metal, produces an attractive high-quality interior. A pleasant atmosphere is achieved by targeted use of plants and indirect illumination.A consistent design language runs through the individual zones and levels of the space: round elements reminiscent of water bubbles are a common feature throughout the interior. Warm materials such as wood and felt pre-sent a harmonious contrast to glass and cool aluminium. The use of pebble dashing in the interior finish is a clear association to river pebbles shaped by water. SCOPE Architekten also ensured that sustainability played a role in the revitalisation project: while the basic structure of the canteen was preserved, the building services were fully renewed. In addition, homogeneous materials and durable products were chiefly used. The new design has created a key component of the company’s communication culture and offers employees new opportunities, while making the corporate identity tangible.
Design: SCOPE Architekten
Design Team: Kathrin Lewald, Anna Lena Fischer, Leonie Bönning
Project Management: Ulrike Schierle
Photography: Zooey Braun
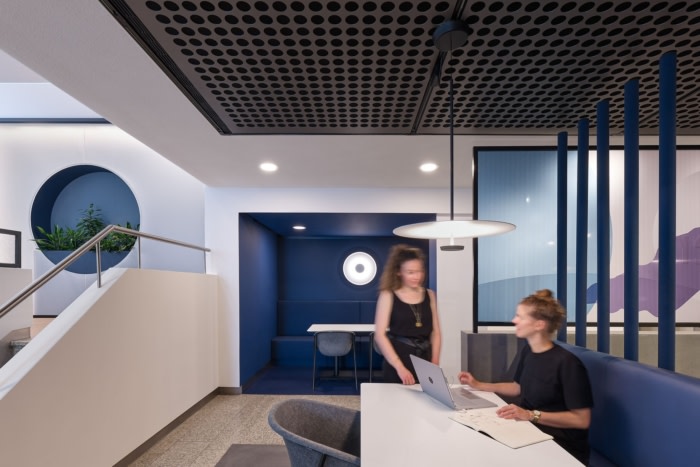
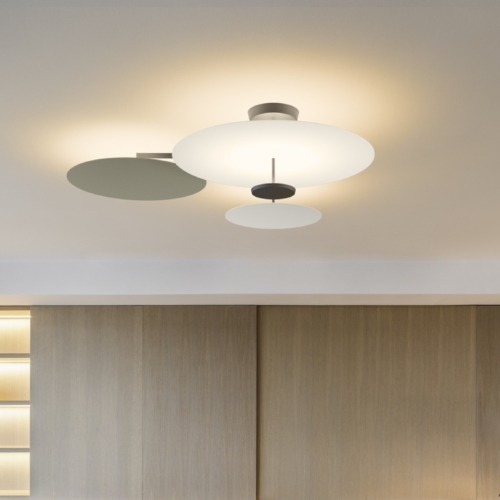
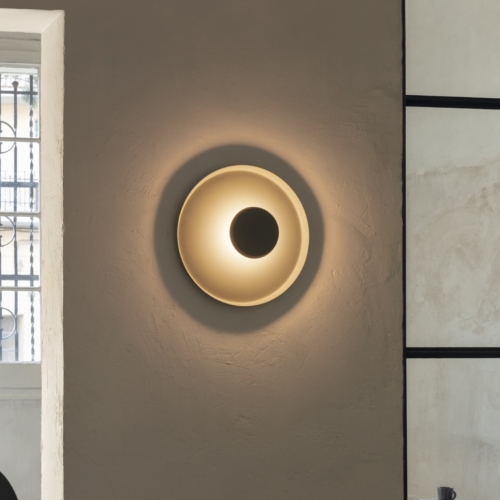
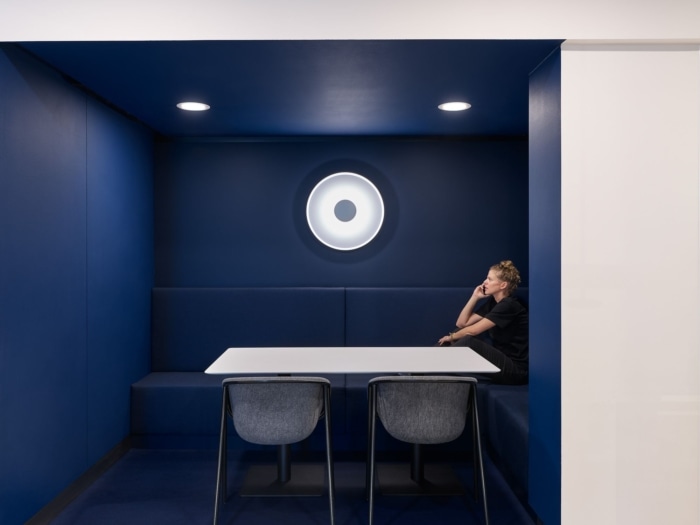
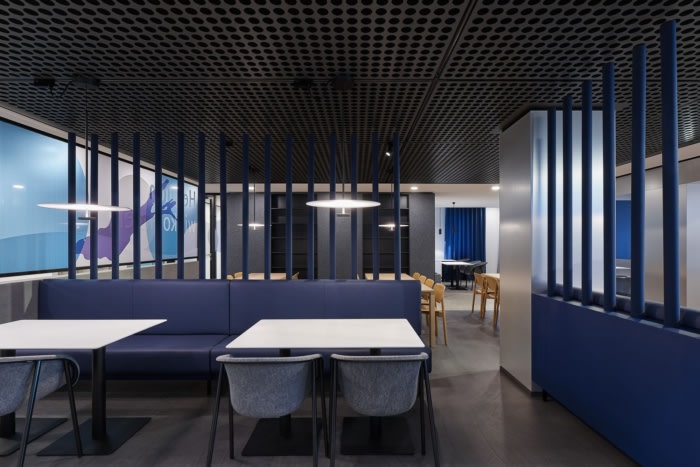
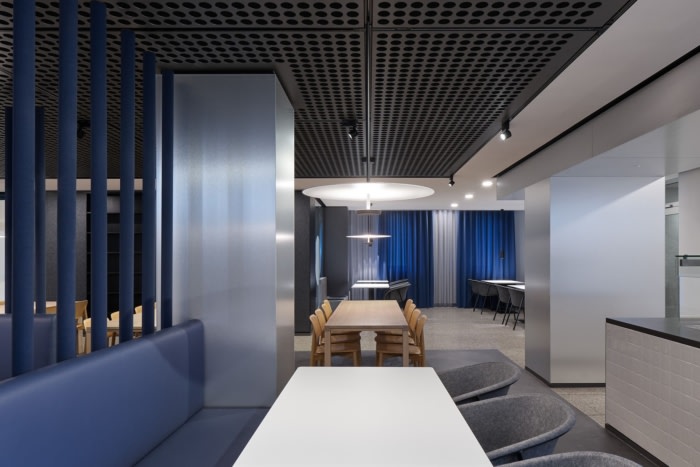
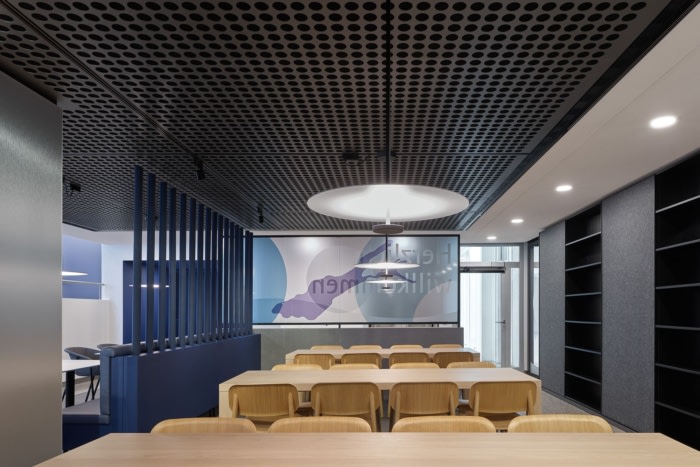
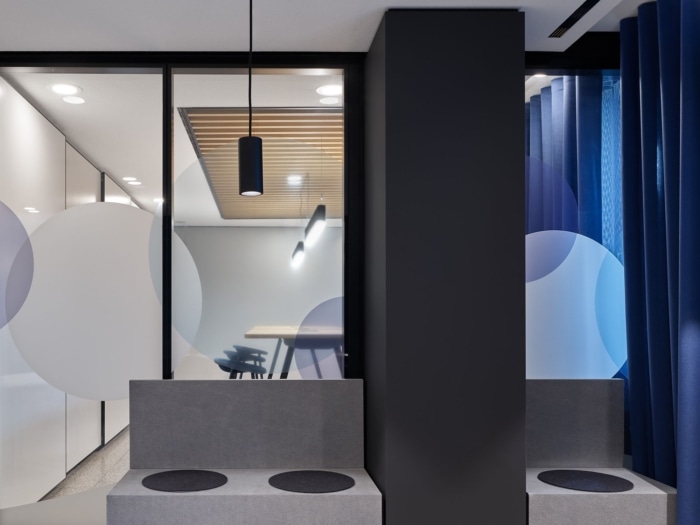
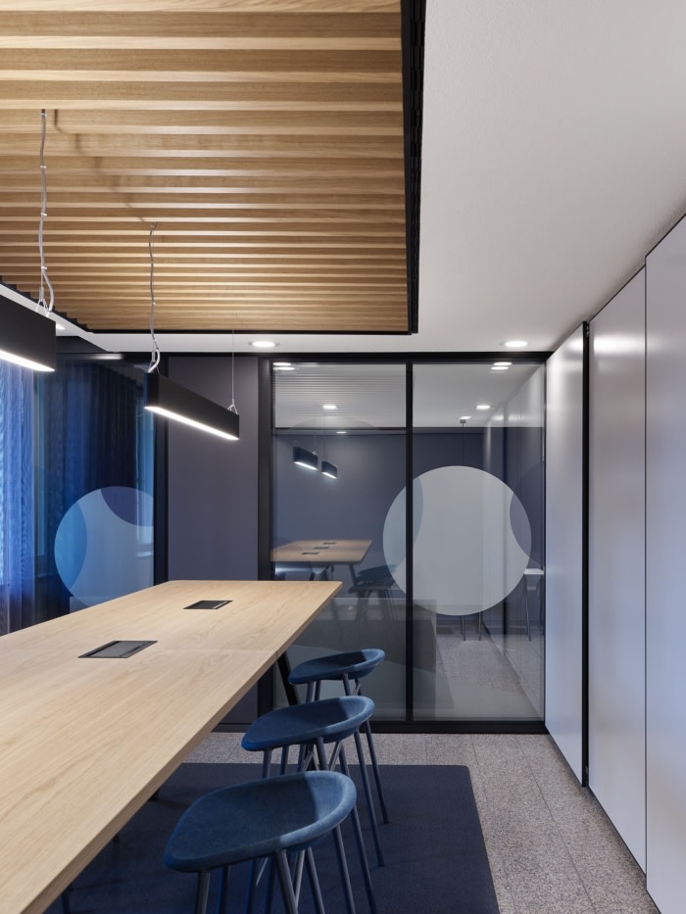
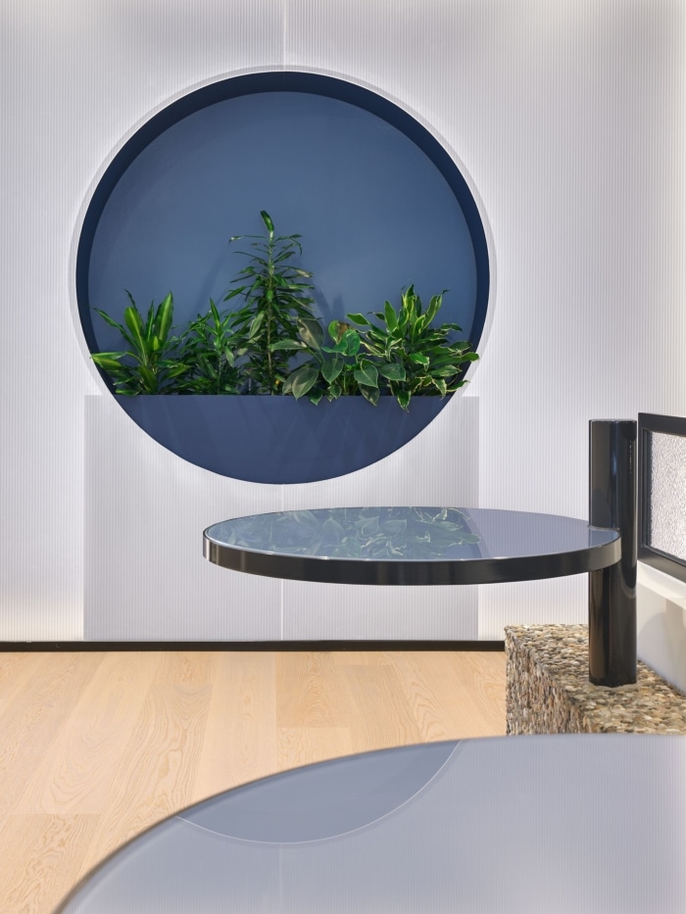
























Now editing content for LinkedIn.