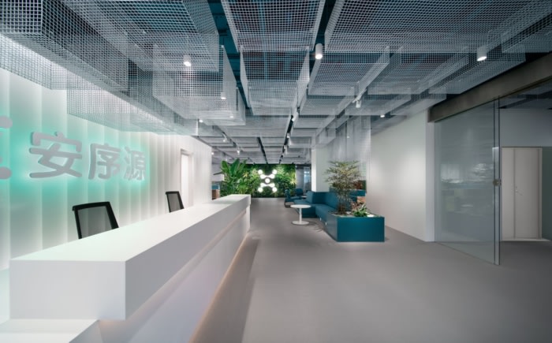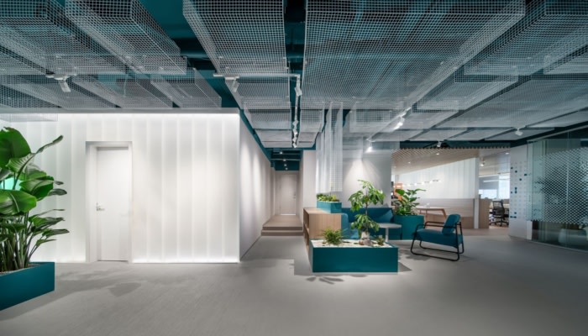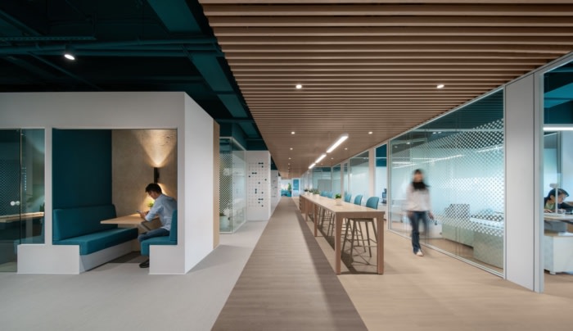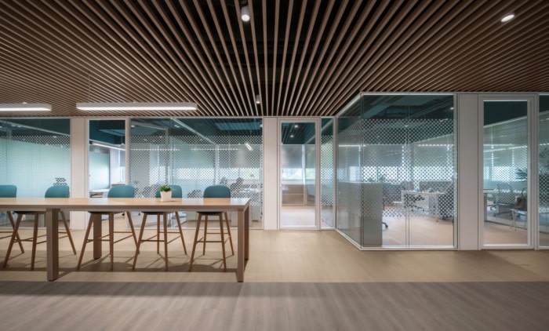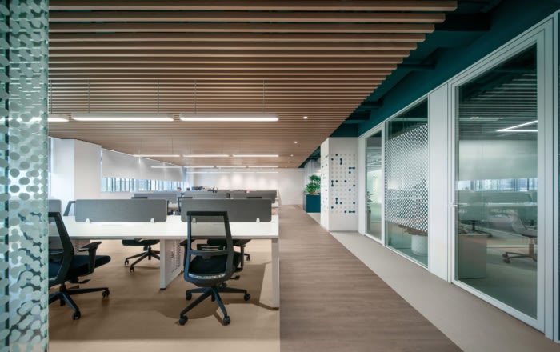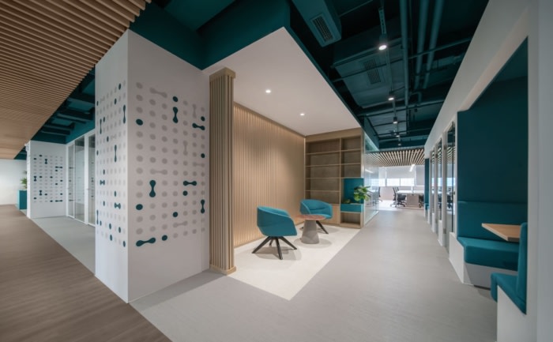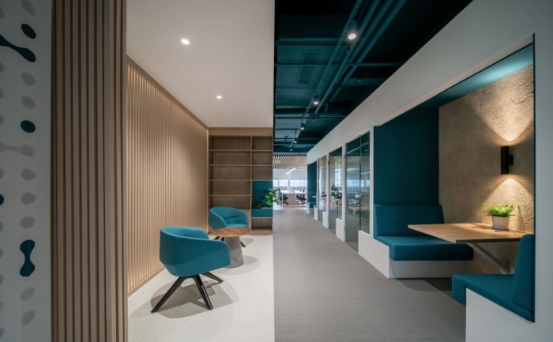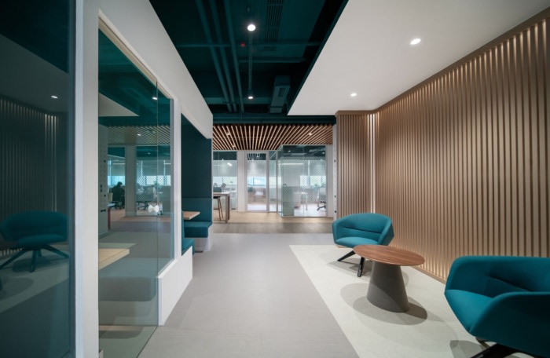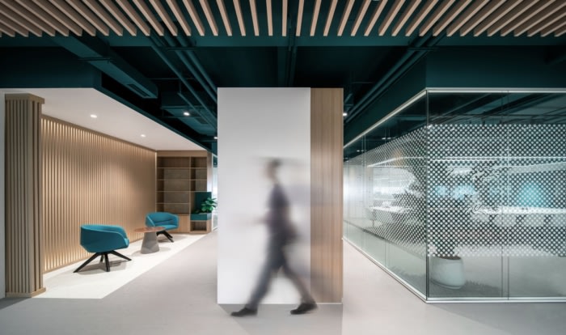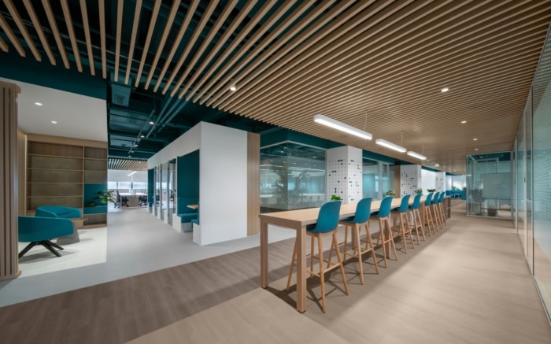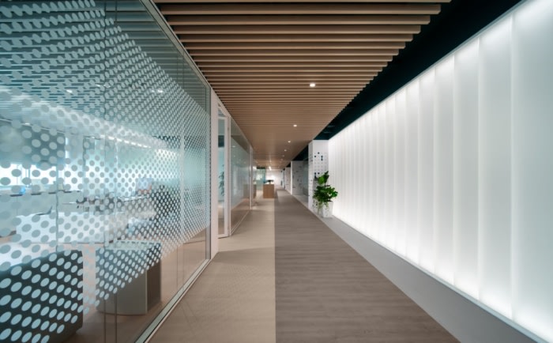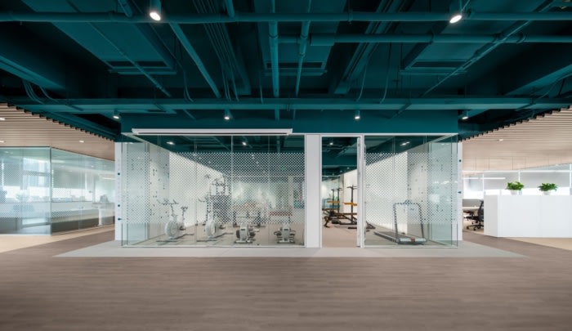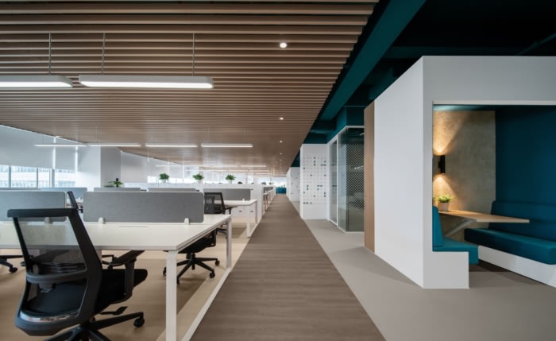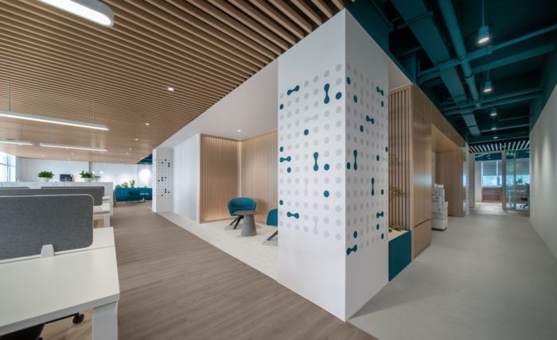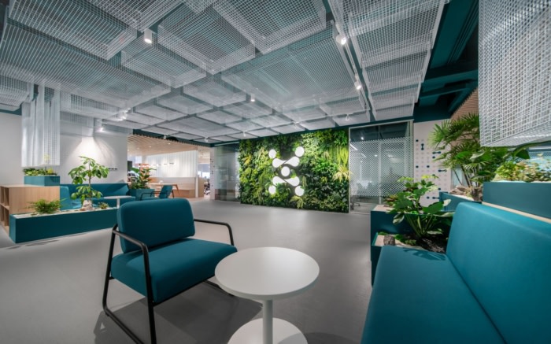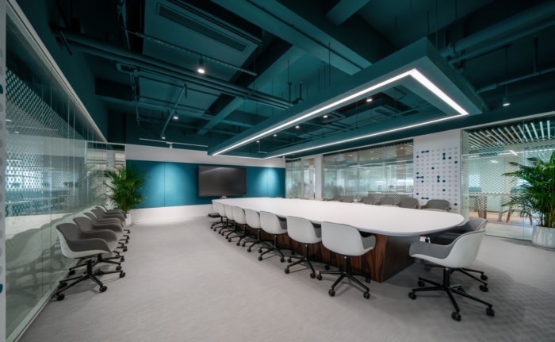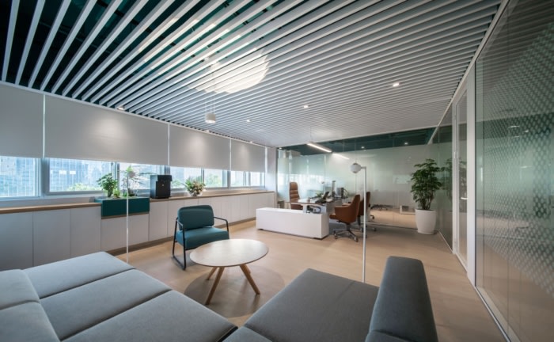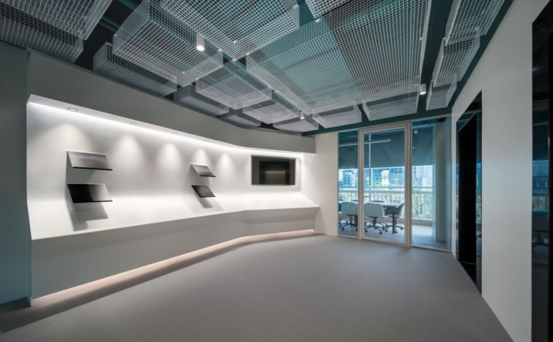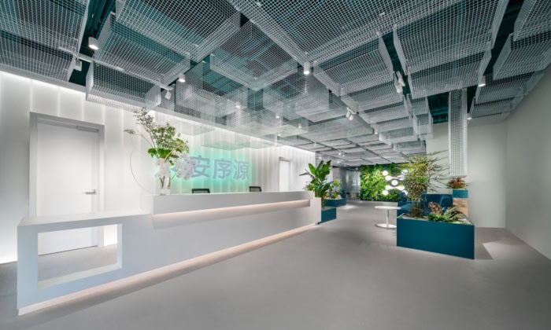
Axbio China Offices – Shenzhen
m5 architects designed a modern office for Axbio in Shenzhen blending innovative tech elements with comfortable workspaces, utilizing colors, materials, and green accents inspired by the client’s logo.
For their office in Shenzhen, the client, a Silicon Valley-founded biotech company, asked for a design that would credibly convey the image of an innovative tech firm, while creating a comfortable working environment for their employees.
Beijing-based m5 architects approached this task by creating zones of different characters within the space through the use of colours and surface materials.
The more public and representational spaces, like reception, lobby, and meeting rooms, as well as utility spaces and the employee gym are organised along a central spine. The open desk areas, and individual offices, where time is spent more continuously, are arranged along the windowed facades to both sides of this central block.
The central volume is interrupted twice to allow for easier circulation in the office. Along these internal corridors are booths and niches for quiet work, confidential conversations, and phone calls, as well as a utility area with copying machines and office supply cabinets.
Silvery floors, backlit greenish channel glass walls, dark ceilings, and crisp white columns emphasise the company’s innovative technological character, without overplaying the ‘high-tech’ card. The white wire mesh boxes of the ceiling in the lobby area give the space an airy atmosphere despite the building’s low floor-to-floor height. They vary in height and size, structuring the space by directing both visual attention and circulation.
Towards the office’s desk areas, the colour palette gradually moves to warmer tones of wood on the floors and ceilings. Accents of deep green help create an atmosphere that is friendly and calming while being well-lit to ensure good working ergonomics.
Generous recreational areas, including a kitchen and coffee counters, are spread throughout the office floor. The activity area in the back doubles as an all-hands assembly hall.
The client firm’s logo colour is green, and the use of green was a requirement in the design brief.
Rather than letting a specific colour hue dictate the interior, the designers opted for an approach that incorporates a palette of greens in form of painted metal surfaces, textiles, tinted light and graphic patterns, which are based on elements of the company logo.
Another important aspect of both the colour scope and the overall atmosphere is the use of leafy plants. In the more public areas of the office plants of varying sizes and heights also form strong spatial features, and introduce spots of colour to the clean, cool material selection, thus providing the ‘bio’ to the ‘tech’.
Design: m5 architects
Design Team: Mika Woll, Tim Bauer, Isabel Ye
Photography: UK Studio
