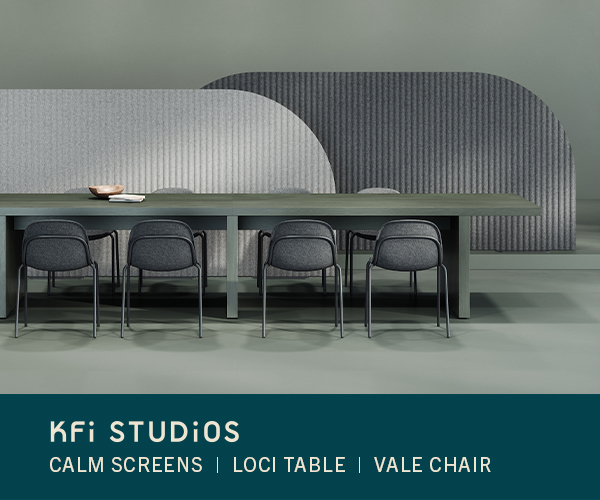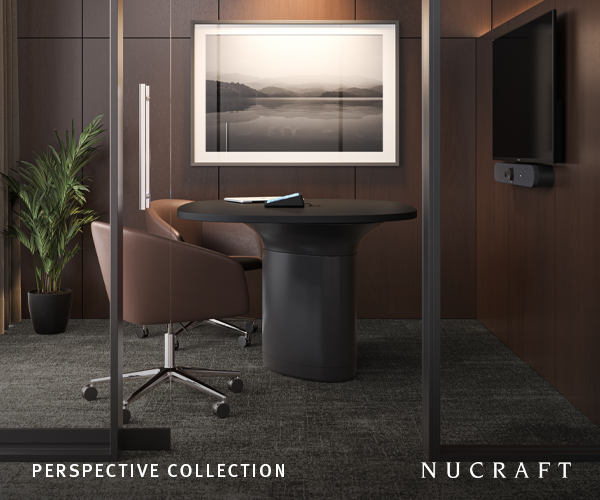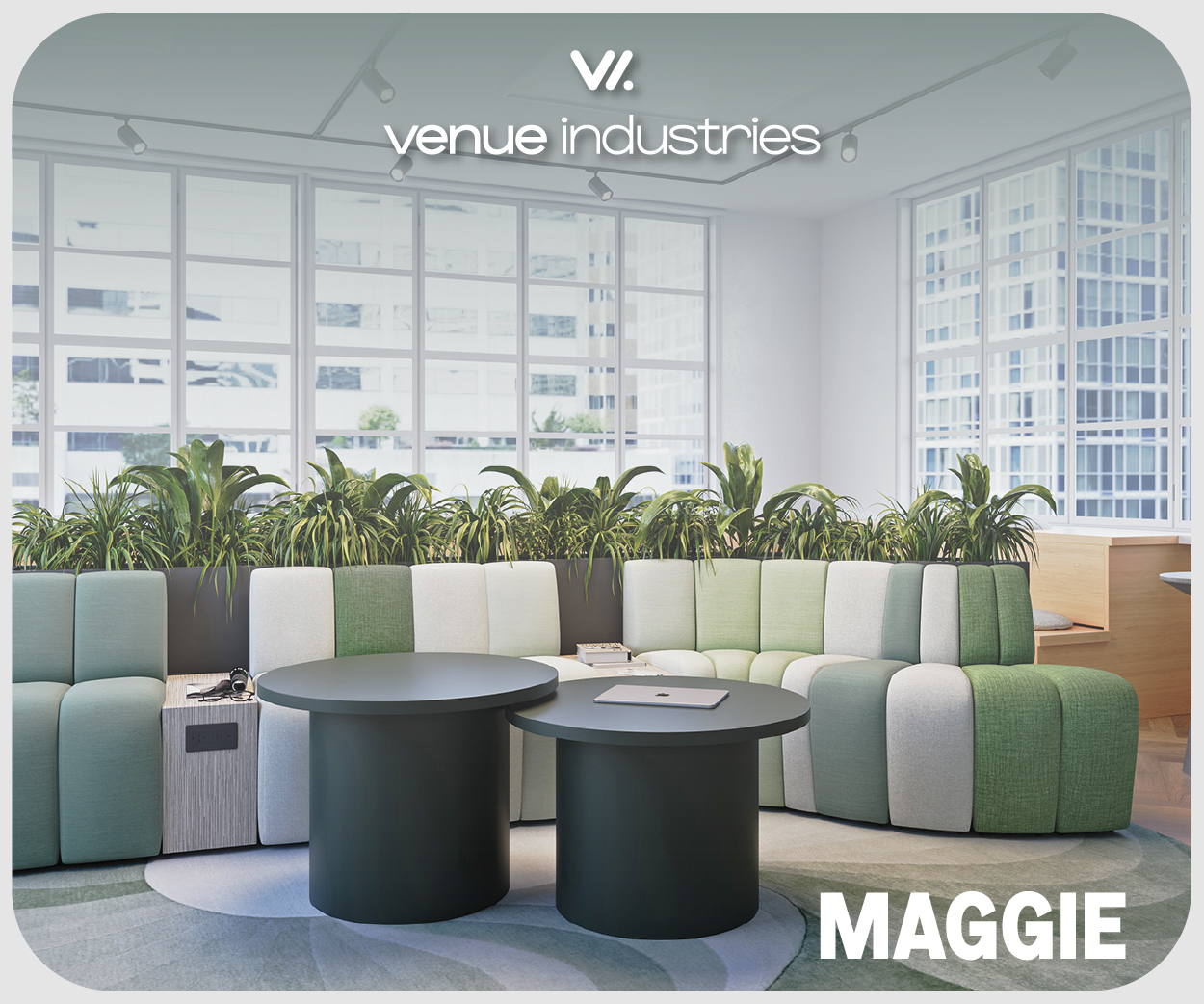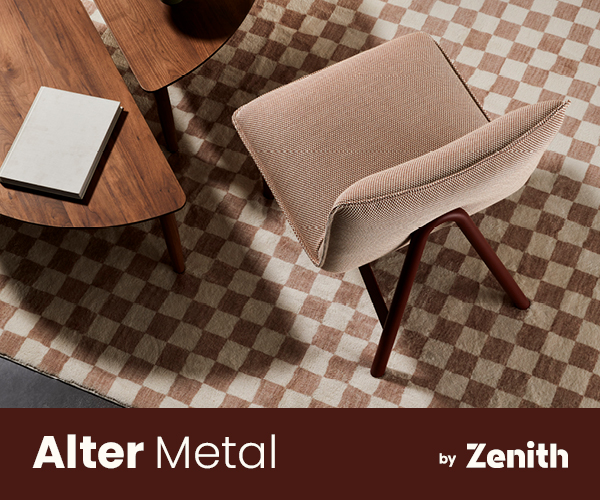
Poly Global Spec Suite – Sydney
Lina Design Studio created the Poly Global Spec Suite in Sydney focusing on connectivity and flow by bringing people together through unique dual floors, open glazed canopies, and social hubs in a workspace design.
Connectivity and Flow
The Building’s unique design brings people together with it’s dual floors, air village environments and open glazed canopies. Thus this design emulates that, with pathways of travel and connection, transition zones, social hubs & cohesiveness.Using light, mirrors and sculptural elements, this design enhances the working culture, showing openness and bringing people together. The angled floorplate directs individuals to social meeting points and gathers the community for
collaboration.This Workspace accommodates 62 work points, generous meeting rooms, refreshment offering in the waiting lounge and a welcoming central dining experience.
Design: Lina Design Studio
Photography: Pixel Collective | Jonathan McFeat






































