
Schafer Richardson Offices – Minneapolis
Schafer Richardson relocated their headquarters to Basset Creek Business Center in Minneapolis, with a vibrant space designed by BDH with amenities for employee well-being, collaboration, and a blend of warm industrial elements and modern touches.
Schafer Richardson, a prominent real estate development and investment firm, faced a pressing need for more space to accommodate their growing team. Their previous headquarters in the Gurley Building, while historic and charming, could no longer support their operational needs. The decision was made to relocate to the Basset Creek Business Center, conveniently located just across the street. This move provided the opportunity to bring all team members under one roof and allowed Schafer Richardson to remain in the vibrant North Loop neighborhood of Minneapolis. The new location ensures continuity for employees and provides access to popular building amenities, including updated common areas, a fitness center, the Butcher & The Boar, and a local, family-owned deli. Additionally, it maintains walking distance to a variety of nearby hotspots such as entertainment venues, coffee shops, breweries, multiple restaurants, and Target Field.
The primary objectives for the new headquarters were clear: to cultivate a positive, unified workspace that encourages collaboration and teamwork, to design a space that reflects Schafer Richardson’s identity and values, and to develop a workspace that appeals to current and prospective employees, enhancing job satisfaction and retention.
To achieve these goals, a series of thoughtful design solutions were implemented. The break room was transformed into a vibrant central hub featuring various seating options, a shuffleboard table, and a foosball table. This space encourages casual interactions and promotes a sense of community among employees. It’s not uncommon to see employees gathering in the break room to play classic board games together. A unique stadium seating area was introduced to bridge the two floors of the office while also promoting cohesion and providing a versatile space for town hall meetings, presentations, and collaborative sessions. A striking custom graphic wall covering was installed, showcasing the properties owned and developed by Schafer Richardson. This not only serves as a visual representation of the company’s achievements but also reinforces the brand’s identity within the workspace. To create an inviting atmosphere, several comfort-focused amenities including a hospitality bar, a wellness room, a library, and cozy seating areas were incorporated. These spaces provide employees with the opportunity to relax and recharge, contributing to overall well-being and productivity. Lastly, the design aesthetic blends warm industrial elements with modern touches. Exposed brick, metal accents, and warm wood tones create a contemporary yet welcoming environment that aligns with the company brand and culture.
The relocation of Schafer Richardson’s headquarters was a resounding success. The new space not only meets the functional needs of the growing team but also embodies the company’s commitment to cultivating a positive and collaborative work environment. The thoughtfully designed office will attract and retain top talent for years to come, fostering continued growth and success.
Design: BDH
Contractor: Schafer Richardson Construction
Furniture: Henricksen
Photography: Pete VonDeLinde
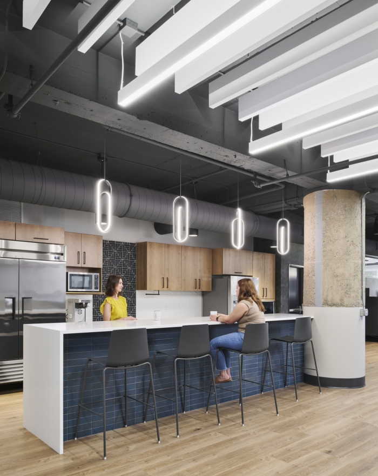
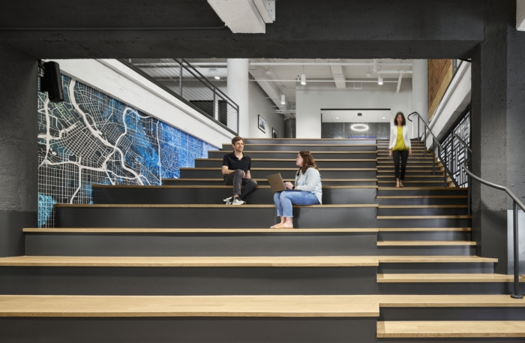
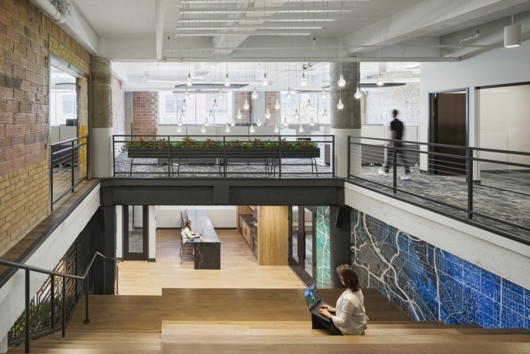
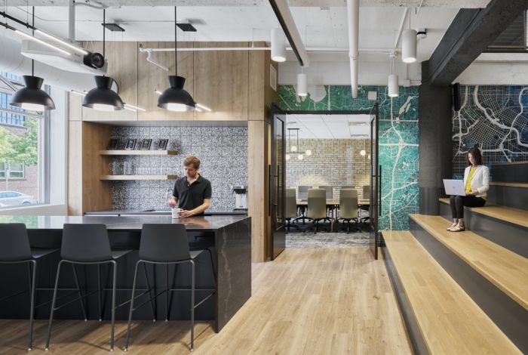
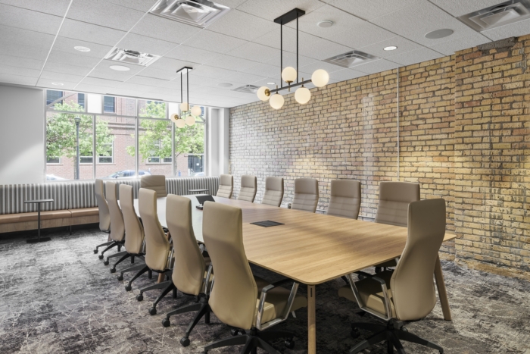
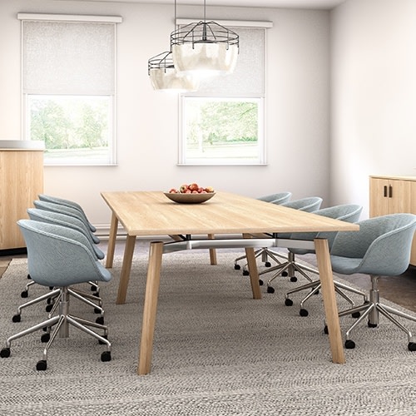
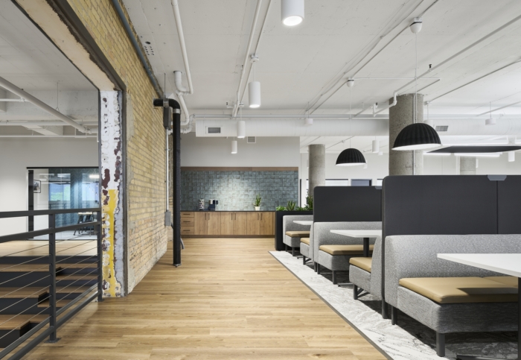
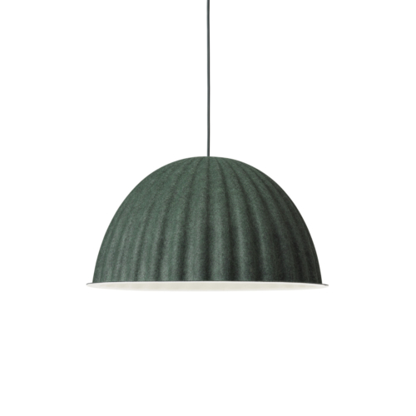
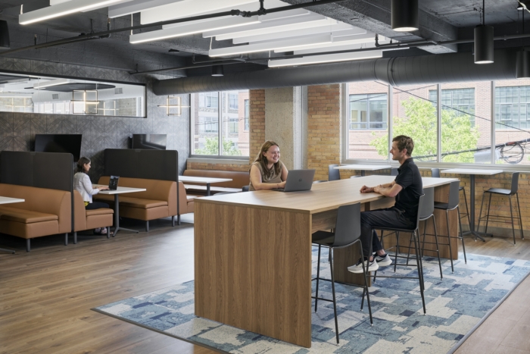
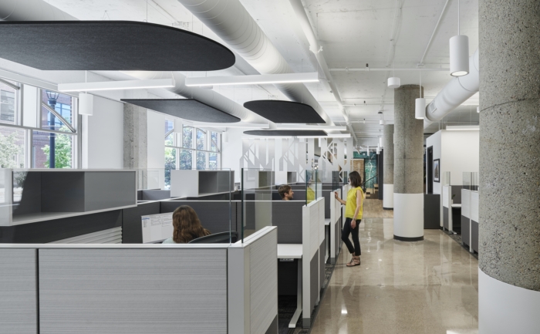


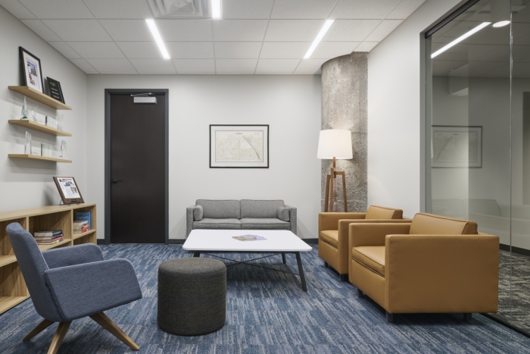

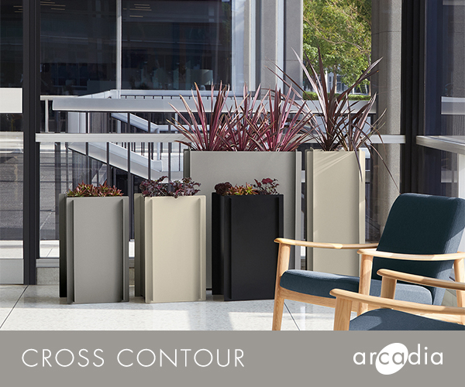
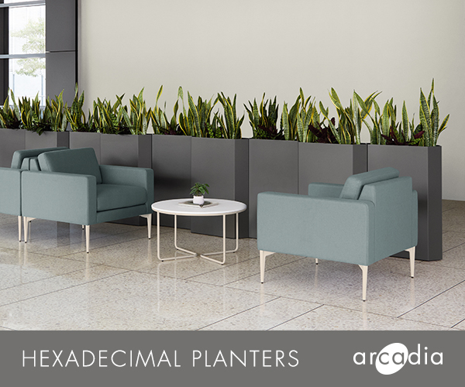









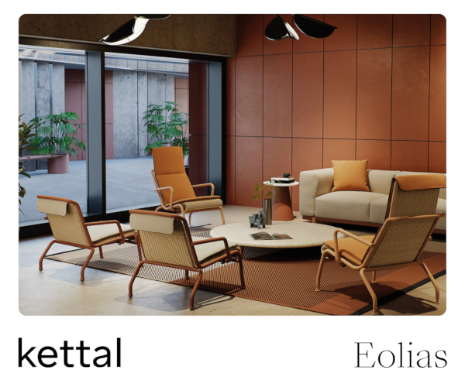
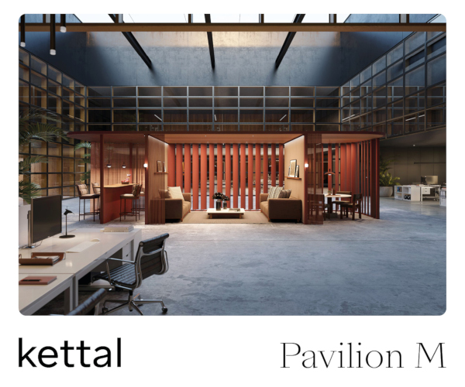
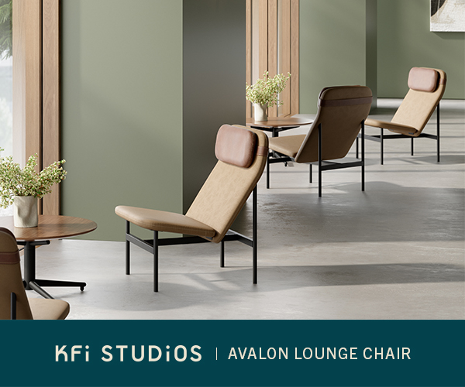
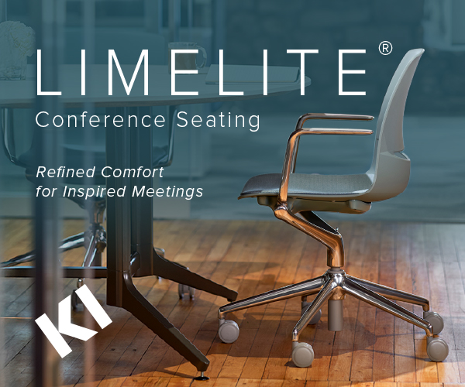


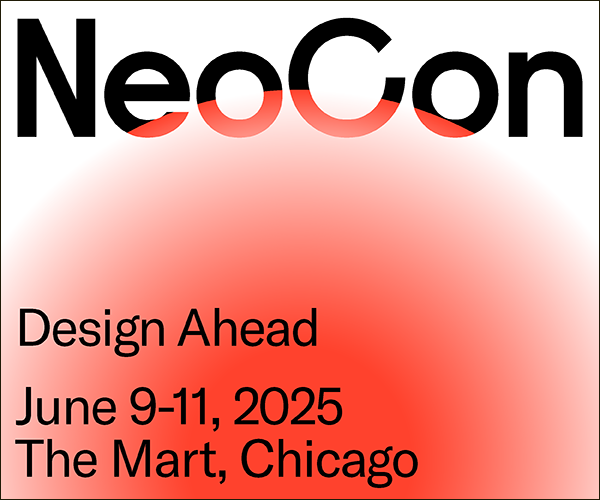






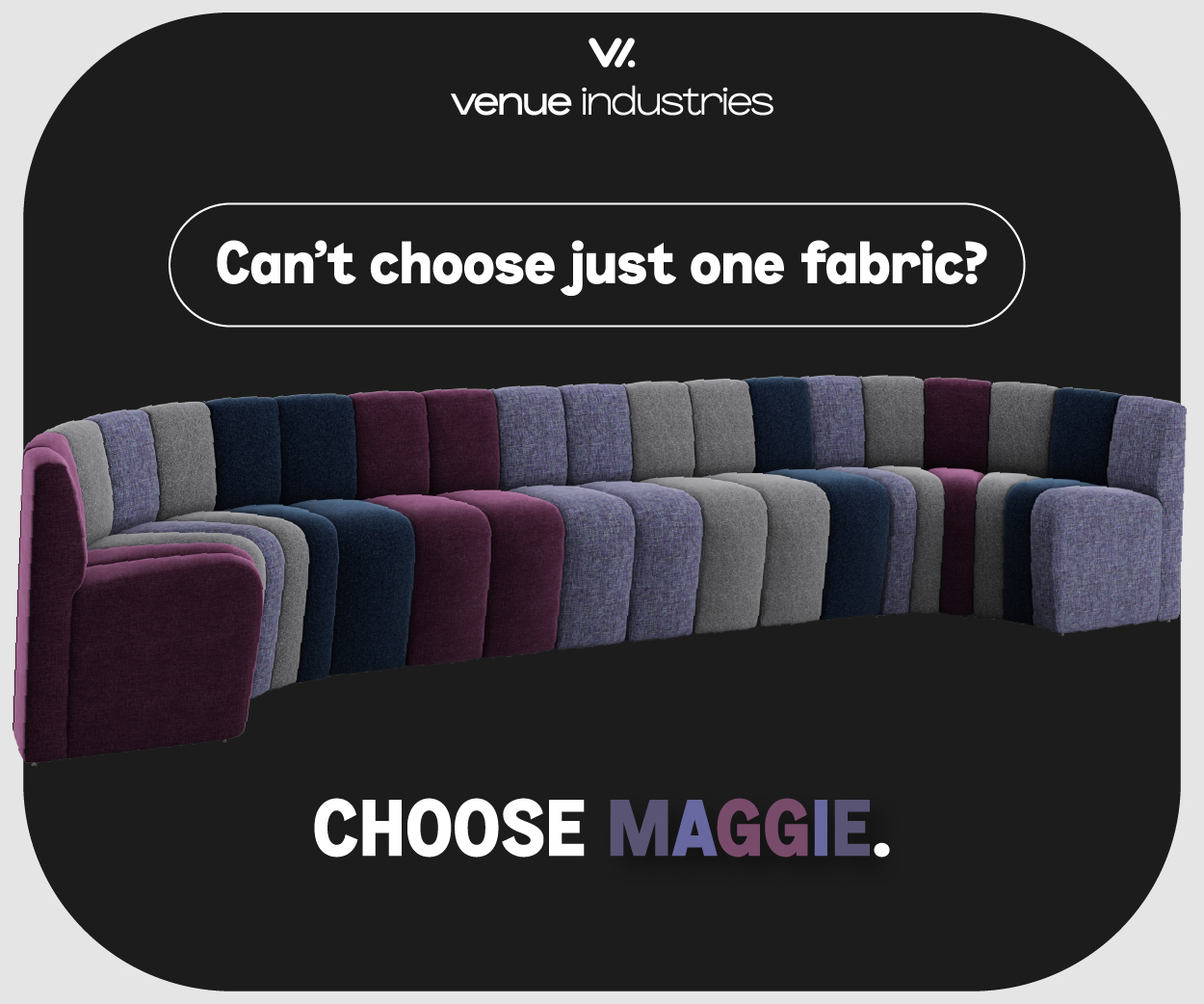

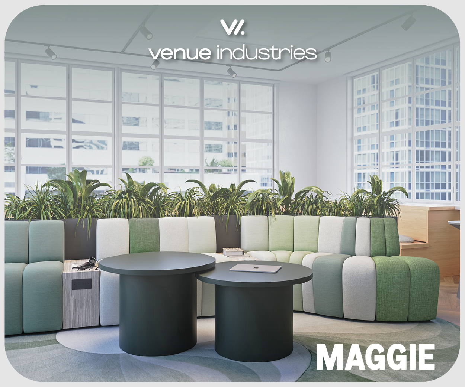
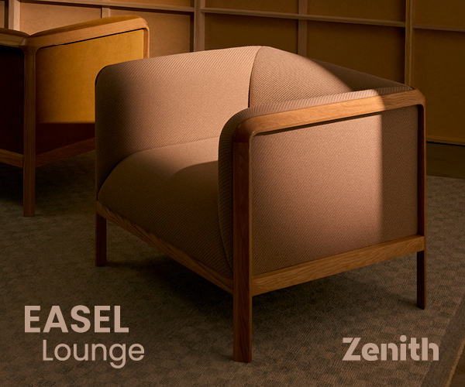
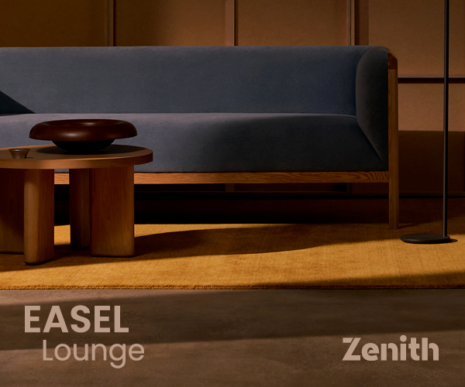

Now editing content for LinkedIn.