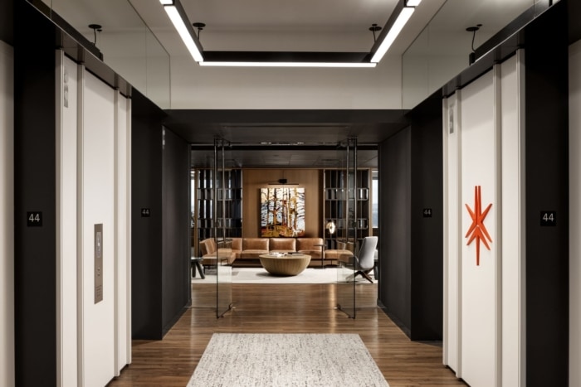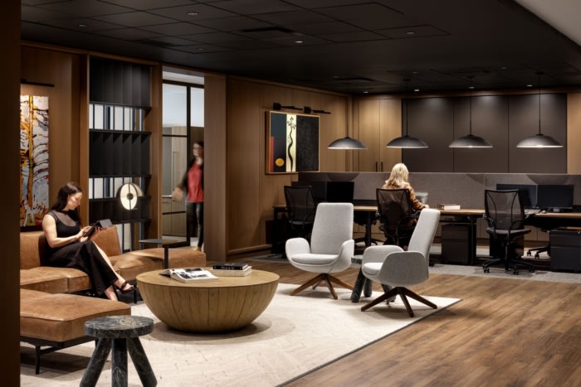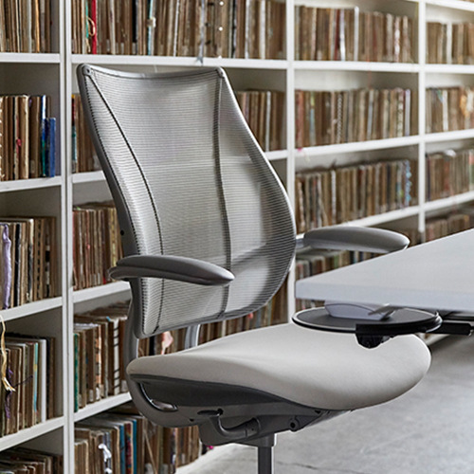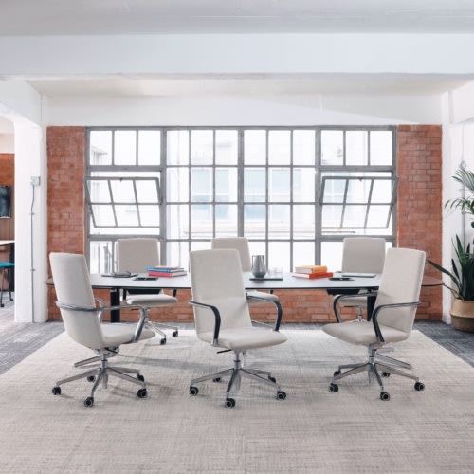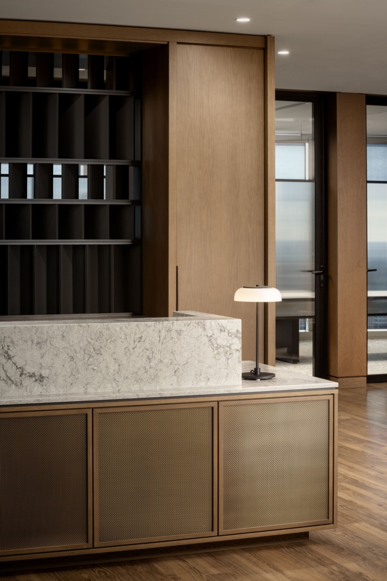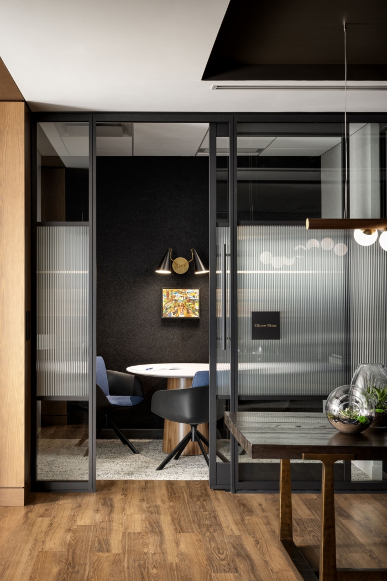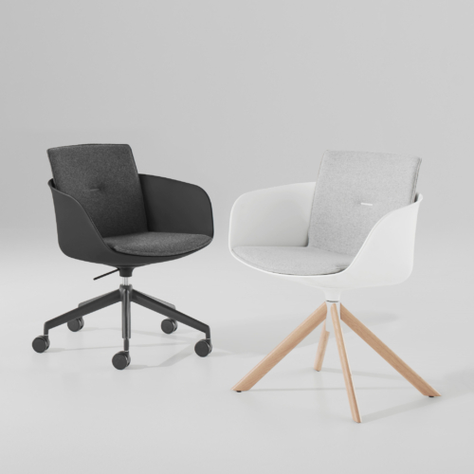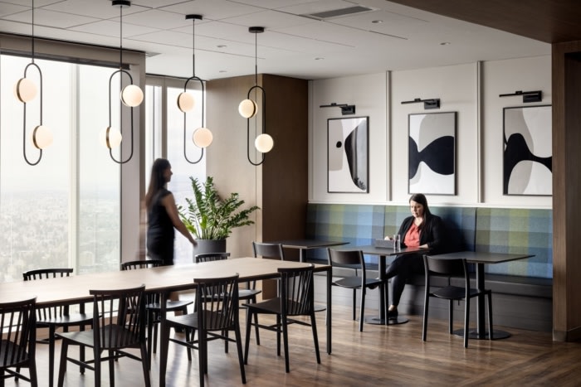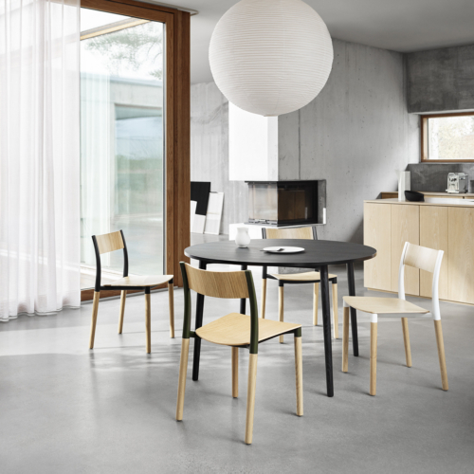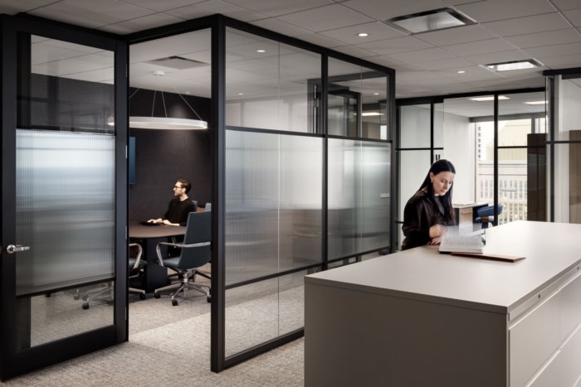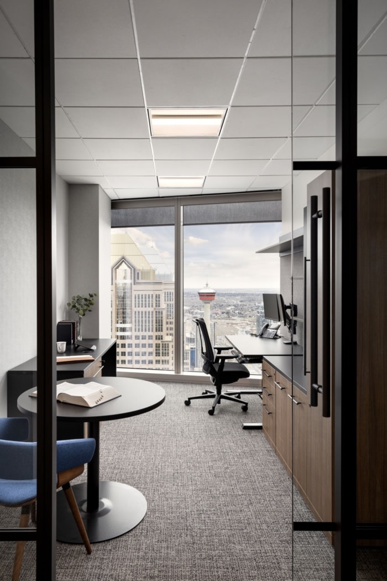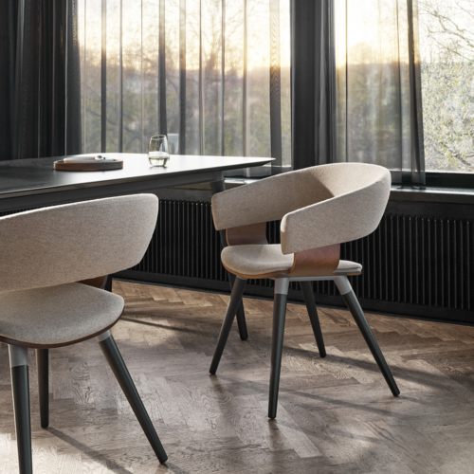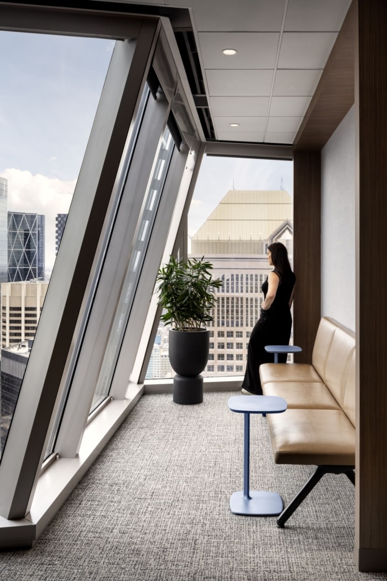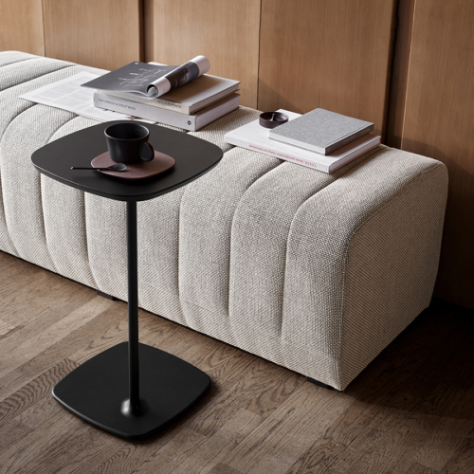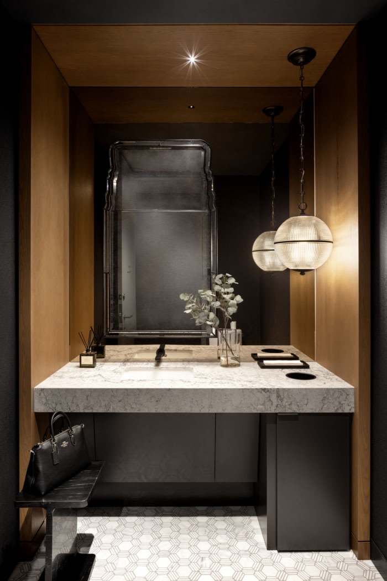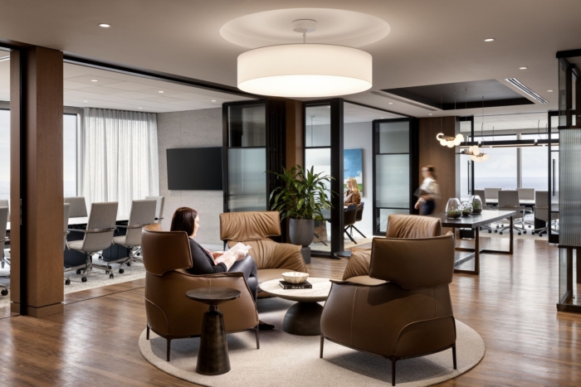
Miller Thomson LLP Offices – Calgary
Kasian Architecture transformed Miller Thomson LLP’s office into a modern, collaborative space in Calgary, blending contemporary design with tradition to foster connection and inclusivity among the team.
A contemporary take on the legal office with a nod to tradition
With their team stretched over multiple floors in an outdated space – having occupied these very floors for over 30 years, Miller Thomson LLP made the decision to move, and they entrusted Kasian to design their new office space.After the initial visioning session held with the project stakeholders, reoccurring needs of togetherness emerged, no doubt driven by the existing siloed layout. The design was led by an emphasis on the Calgary culture, a contemporary egalitarian approach to legal planning, and creating spaces to celebrate success.
The move would not only create an opportunity to rebrand the office with a contemporary image but would also be a perfect opportunity for a fresh start for this close-knit team after the lull and seclusion created from the pandemic.
The new practice floor accommodates all lawyers and their support staff, paraprofessionals and legal assistants, in a bright open plan. The traditional Lawyers’ Lounge was reinvented as the Library Lounge; an open-concept, integral and functional drop-down workspace at the forefront of the practice floor, located right off the elevator lobby, complete with an integrated student bullpen. The staff café was strategically positioned on the south side of the building where soaring unobstructed views were ideal for a space shared by all. Their reception, visitor centre, and facilities team are located on the lower floor. This space was meant not only to welcome visitor and clients, but also to host large staff events and milestone celebrations.
The design of Miller Thomson LLP’s new office space not only reflects a modernized vision for the firm but also embodies the spirit of collaboration and community that the team has long sought. By integrating contemporary design elements with a nod to tradition, the new layout fosters connection and inclusivity, enhancing the overall work environment. This fresh start is poised to invigorate the firm’s culture, making it a vibrant hub for legal excellence and a place where success is celebrated together. With its strategic placement of communal spaces and emphasis on natural light, the new office stands as a testament to the firm’s commitment to progress and teamwork, setting the stage for a bright future in the heart of Calgary.
Design: Kasian Architecture Interior Design and Planning Ltd.
Photography: Eymeric Wilding Photography
