
The Box Project – Bengaluru
The Box Project by Functional & Adaptive Design Lab in Bengaluru showcases a minimalist, material-driven design across its three-story headquarters, embodying precision and craftsmanship while offering functional workspaces for diverse departments.
Taking a thoughtful and intentional approach, The Box Project reflects the essence of a contemporary construction firm through a minimalist, material-driven design. Located in Bengaluru, India this three-story headquarters embodies the firm’s ethos of precision and craftsmanship, while offering a refined and functional workspace for its diverse departments., Every design element is thoughtfully considered and crafted to enhance the user experience.
The ground floor, dedicated to visitor engagement and the marketing department, is where the building’s intent begins to reveal itself. Upon entering, visitors are greeted by a double-height reception area, where vertical paneling in acrylic rods, geometric forms, and integrated lighting create an atmosphere of calm opulence. The reception area immediately captures attention with a striking, faceted reception desk—an architectural statement in itself. Designed as a sculptural centerpiece, the desk’s bold geometric form plays with light and shadow, while its clean lines and seamless integration into the space reflect the overall design philosophy of precision and restraint.
The first floor offers a more private and intimate experience with executive offices, featuring finely crafted interiors that prioritize both luxury and functionality. Here, the design takes on a quieter, more refined tone, with soft lighting, elegant furnishings, and high-quality finishes. The transition from public to private is seamless, yet the sense of openness and materiality is maintained throughout, ensuring the continuity of the architectural language.
The second floor hosts the back-end operations, where the design shifts to a more utilitarian approach, though still maintaining the project’s commitment to detail. The workspace here is open and collaborative, ensuring efficiency and fluidity in day-to-day operations, yet retains the same attention to material and lighting that is present throughout the building. The use of natural light is maximized, creating a workspace that feels dynamic and connected to its surroundings.The project is a study in restraint, with a design stripped down to its essentials, allowing the materials and craftsmanship to speak for themselves. This approach cultivates a workplace environment that is both functional and uplifting, inspiring employees and visitors alike. The Box Project successfully merges design with purpose, resulting in a headquarters that not only meets the company’s needs but also elevates the experience of its inhabitants, serving as a celebration of modern design principles.
Design: Functional & Adaptive Design Lab
Photography: studio.f/8

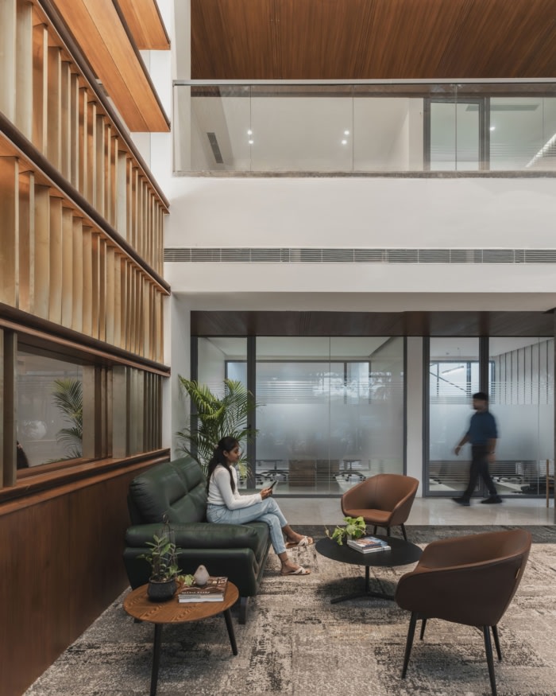

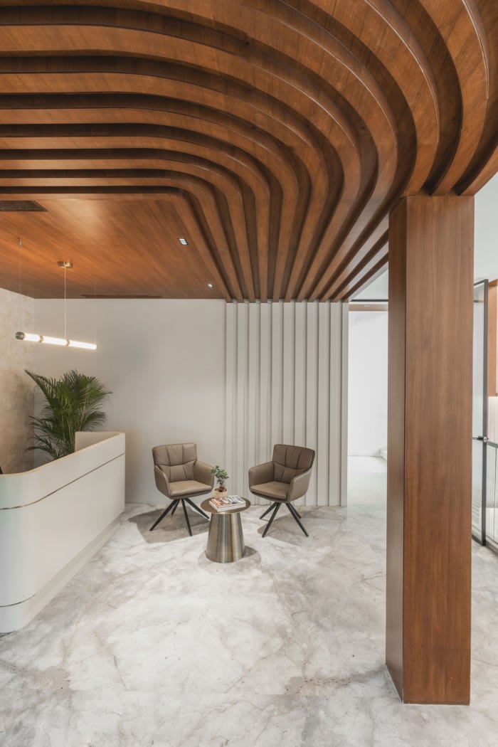

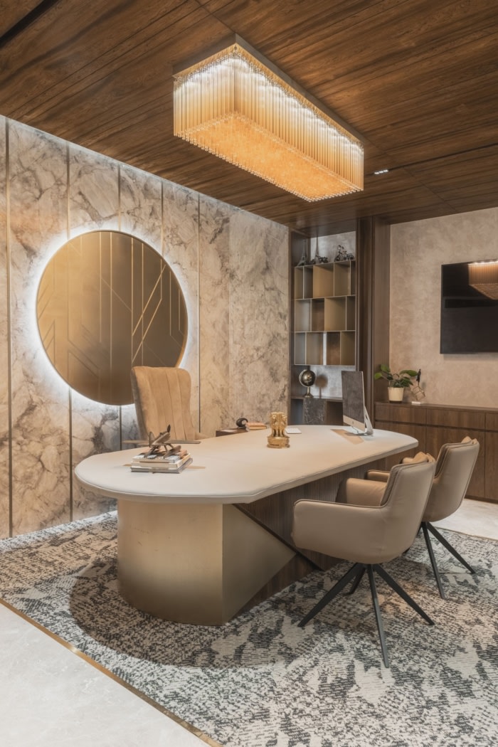
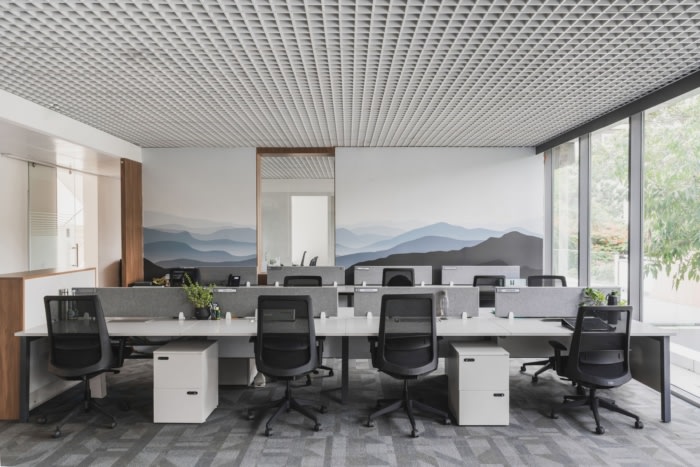
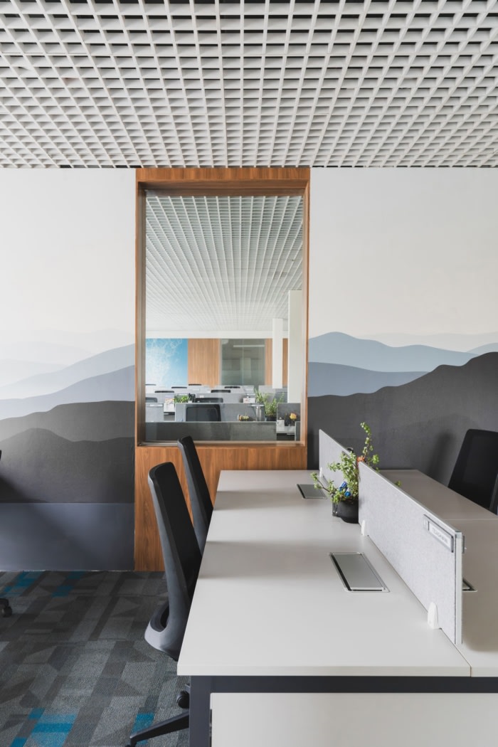
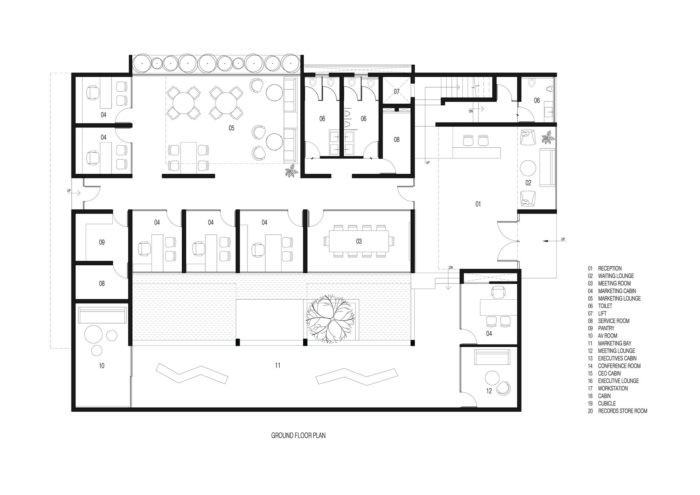
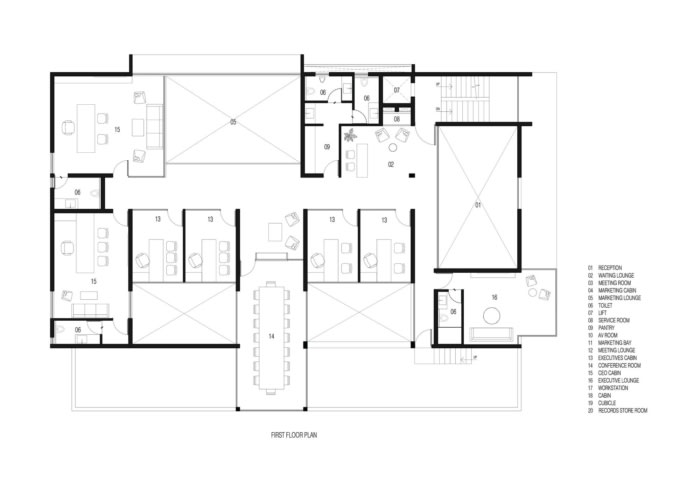




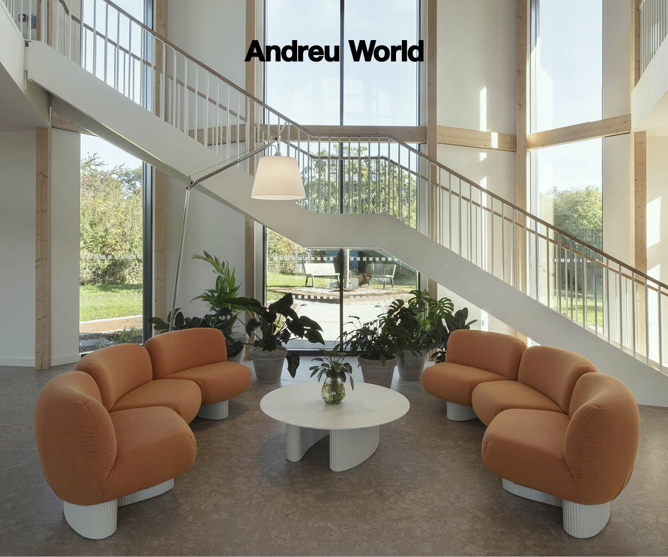
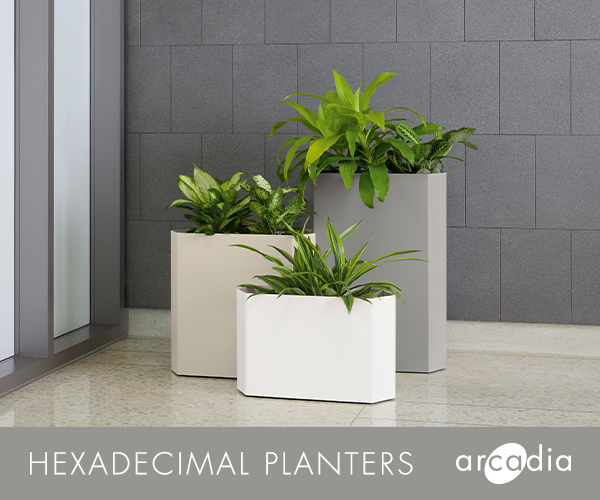


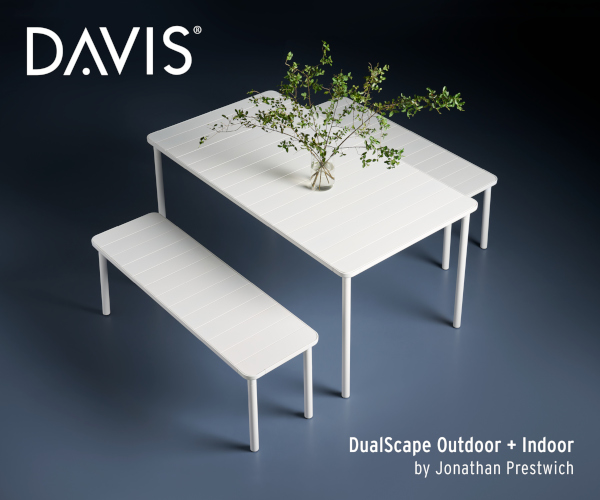








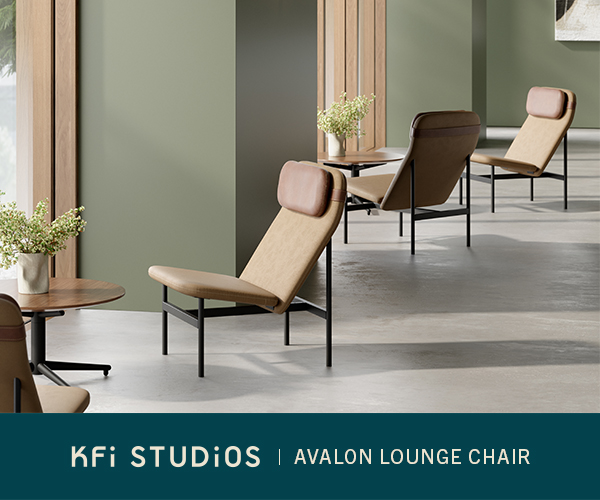



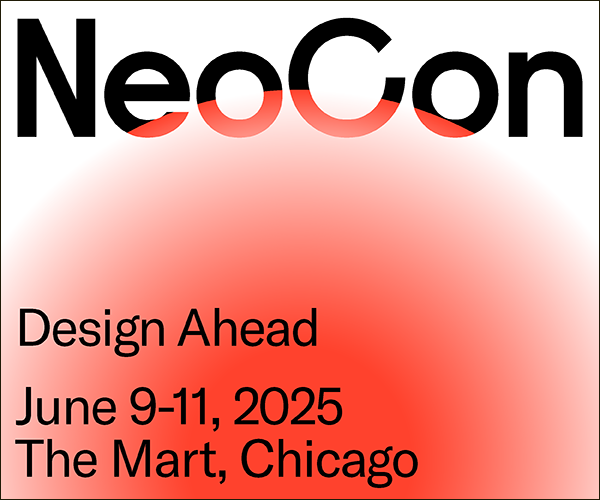







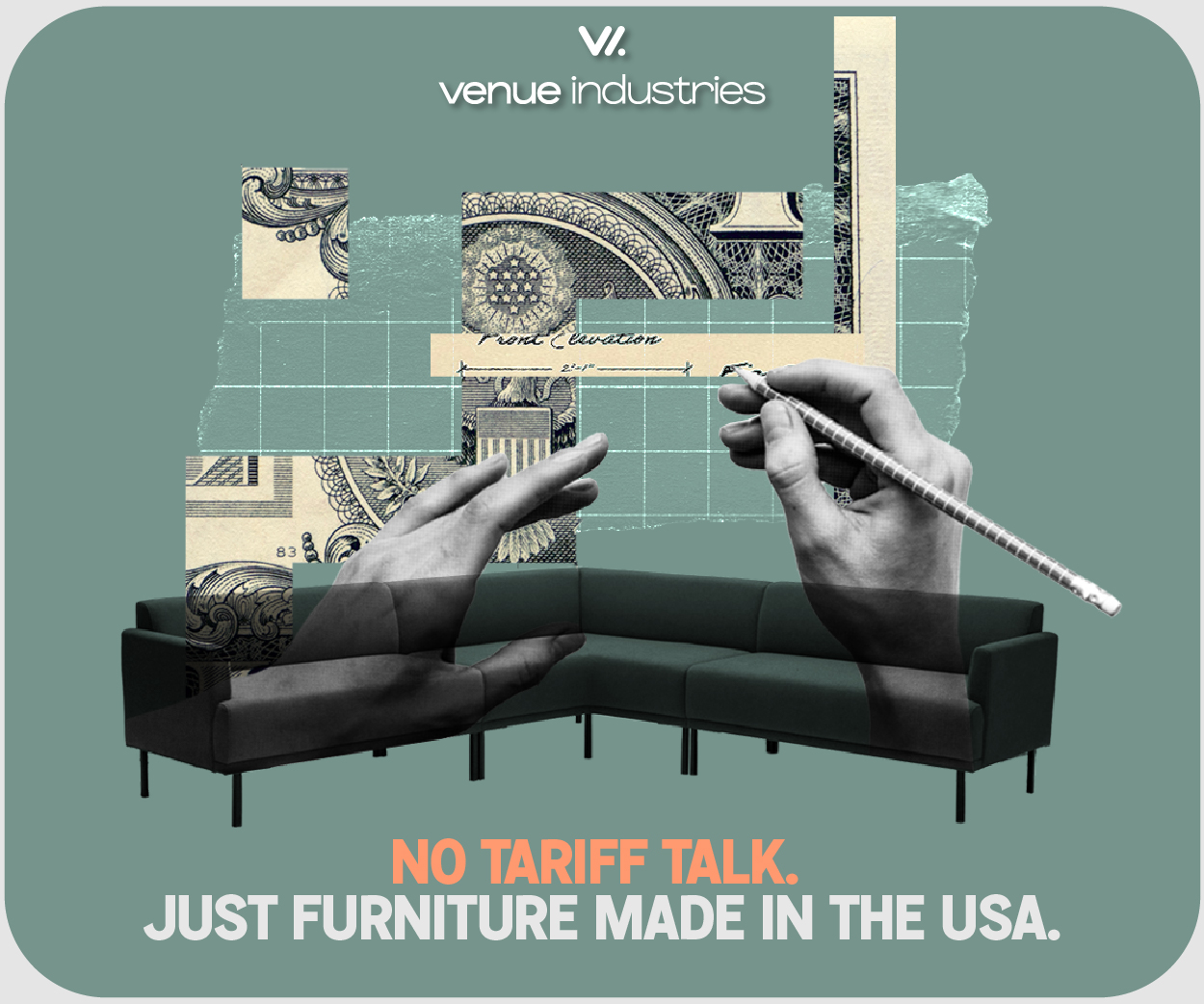
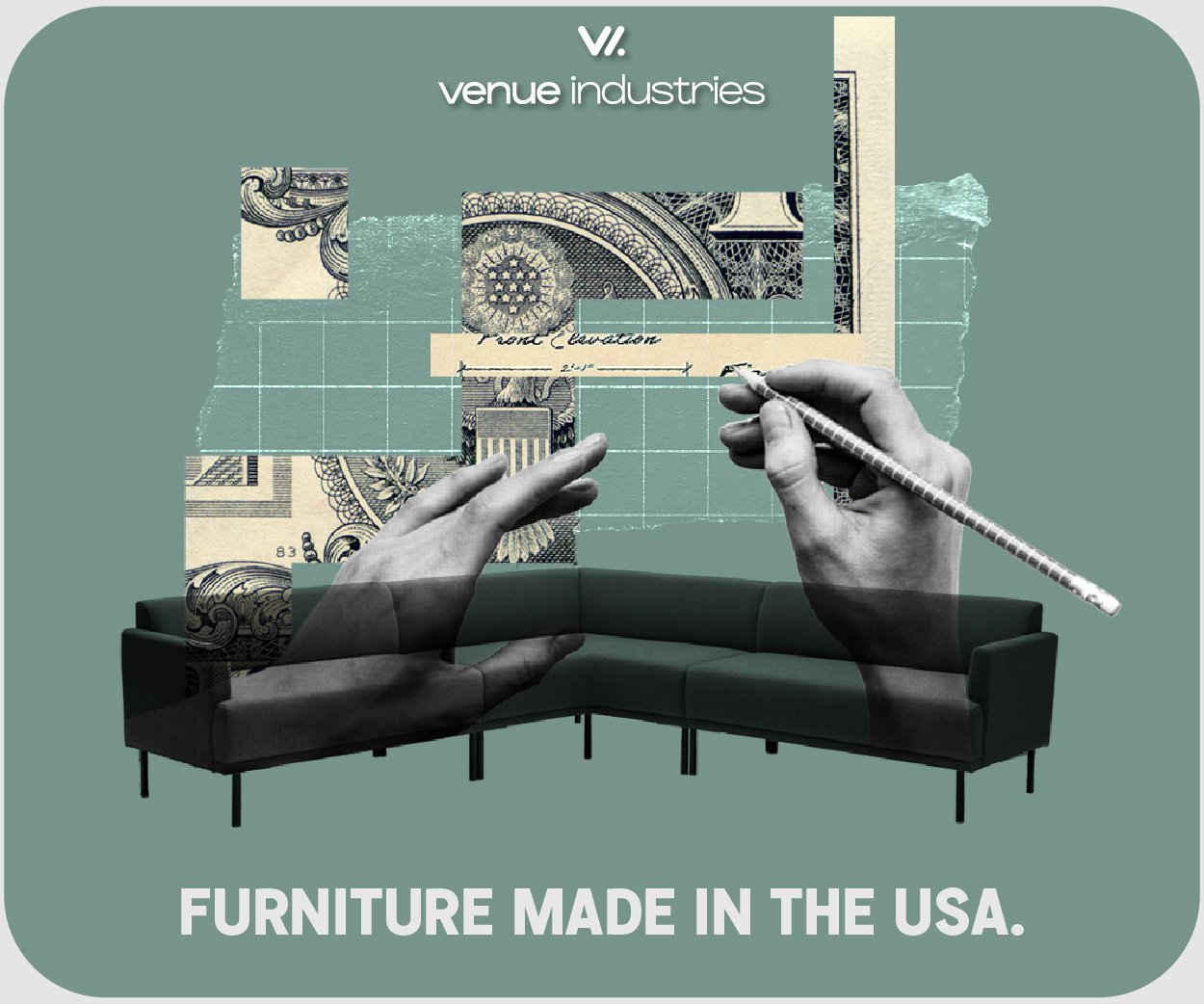
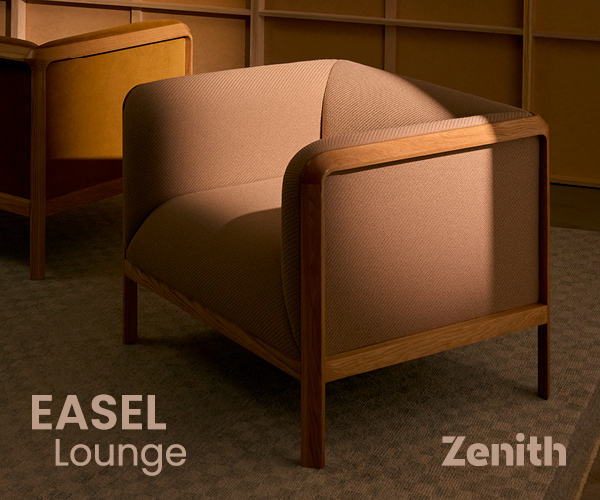
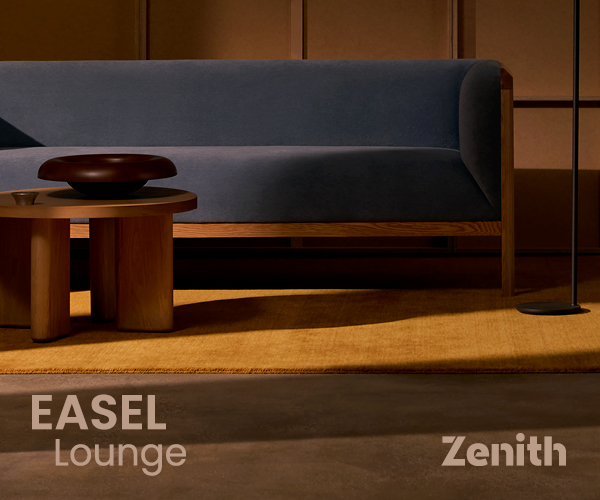

Now editing content for LinkedIn.