
Kansis 1 Office Building – Helsinki
Bolder Development transformed Kansis 1 in Helsinki into a dynamic space, blending industrial heritage with modern design for a multifunctional facility catering to residents and businesses.
Kansis 1 – A Dynamic Fusion of Industrial Heritage, Modern Dining, and Versatile Meeting Spaces
Kansis 1, located in the heart of Helsinki, is an inspiring project that merges industrial heritage with contemporary design to create a multifunctional space that serves both the city’s residents and businesses. Owned by Elo and designed by Bolder, this office building at Kansakoulukuja 1 has undergone a significant transformation over the past couple of years. The building has been revamped into a vibrant multi-user facility with dining, meeting, and wellness spaces.A Space for All
The functional concept of the renovation was to open the previously private and enclosed ground floor to the public, inviting city dwellers to experience a welcoming space that transitions seamlessly from day to night. A new spiral staircase connects the ground floor with the basement’s meeting facilities, enhancing the space’s functionality and flow. During the day, the space operates as a popular lunch spot and café, but the space also transforms to host evening restaurant and bar activities. The building’s reception also operates in this area, blending office functionality with a public-facing hospitality setting.Timeless Design with a Touch of Luxury
The design brings a touch of luxury and a hotel-like atmosphere to the traditional office lobby. The rough contrast between the concrete and terracotta floors and the plastered walls offers a striking aesthetic that exudes both sophistication and durability. The first-floor interiors feature dark blue accents, complementing the red-brick facades visible through the windows of Kansakoulunkatu. This palette, combined with dark wood and small brass details, creates an intimate, stylish atmosphere. Marble-patterned tiles add a timeless elegance to the space, ensuring longevity and visual appeal.Versatile Meeting Spaces and Wellness Facilities
In addition to the restaurant, Kansis 1 includes versatile meeting rooms that offer a refined setting for business functions. The meeting spaces are designed with soft-toned carpets and textured plaster walls, creating a warm and professional ambiance. The building’s theme draws inspiration from its location on Kansakoulukuja, with a subtle nod to the “school” concept, seen in the plant-themed artwork and the naming of the various rooms. The basement, enhanced with warm red tones, provides a cozy atmosphere for meetings and social gatherings.As part of the renovation, the building now also features a gym and exercise room designed to serve the needs of the tenants, further enhancing its appeal as a multi-functional facility that blends work, leisure, and hospitality.
Kansis 1 exemplifies how thoughtful design can transform an office building into a multifunctional space that serves the city’s evolving needs. With its combination of industrial heritage, luxurious finishes, and flexible meeting and wellness facilities, Kansis 1 has quickly become a popular destination within Helsinki’s dynamic urban landscape.
Design: Bolder Development
Photography: Esa Kapila
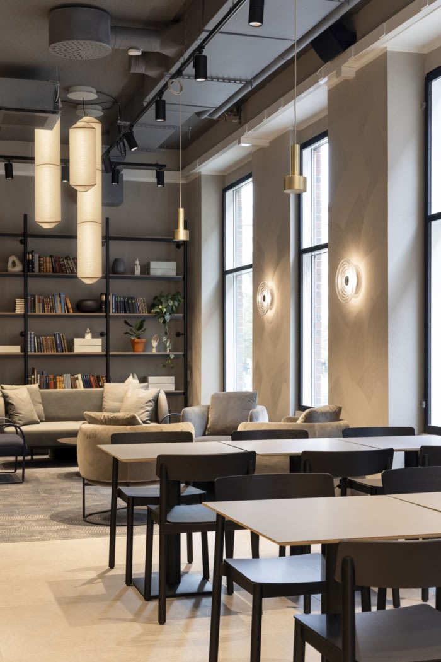
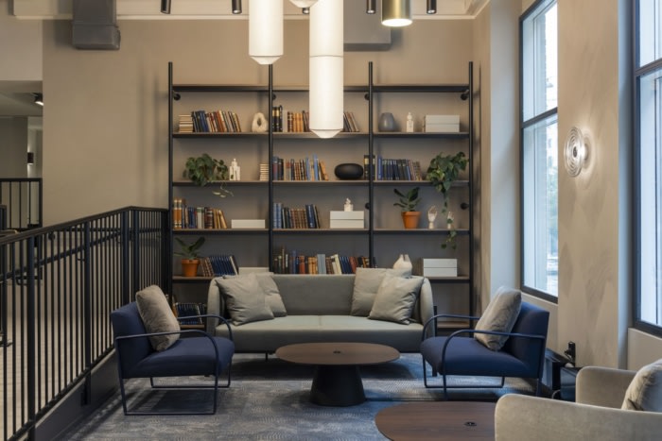
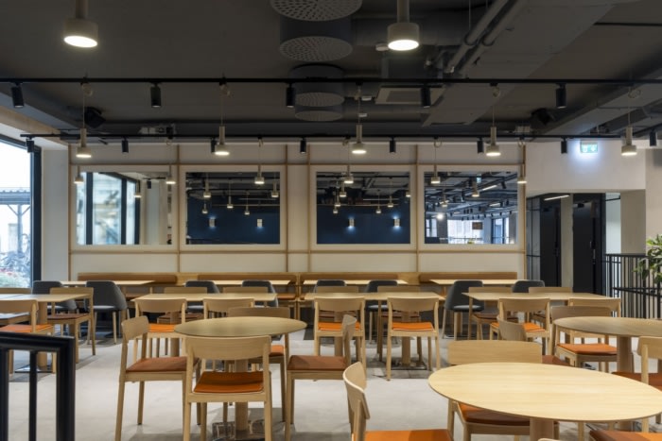
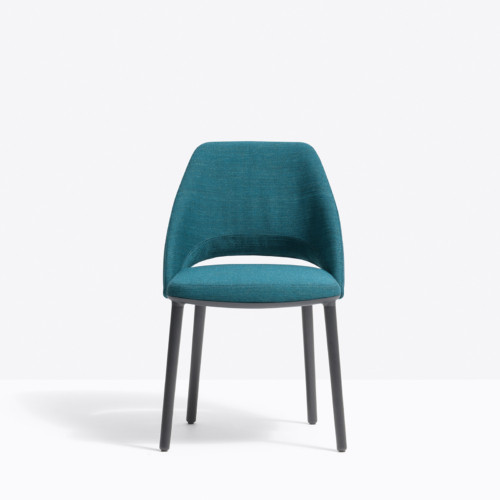
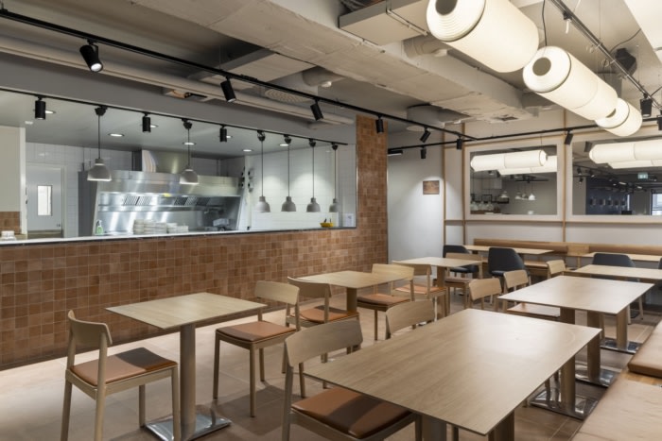
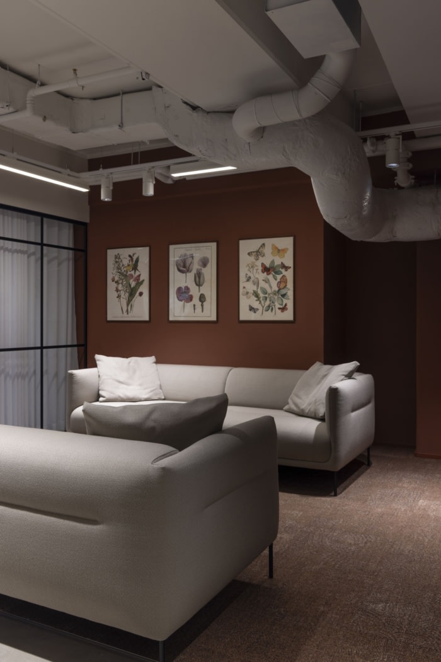
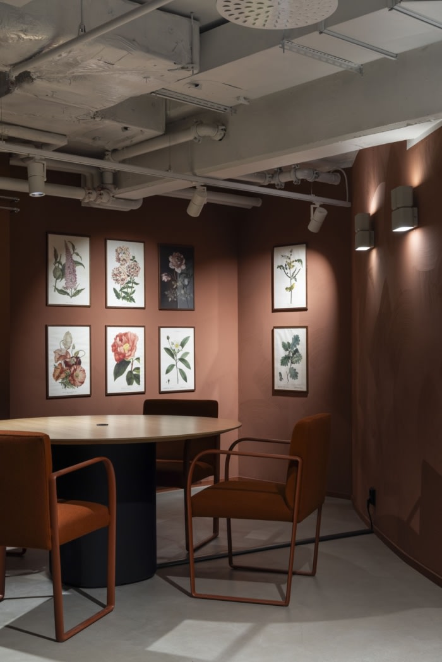
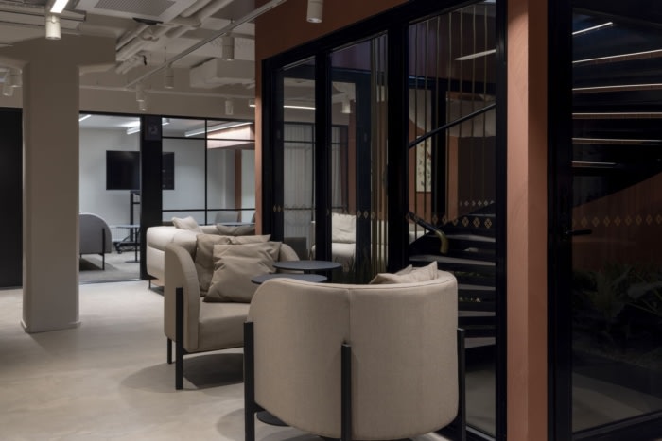
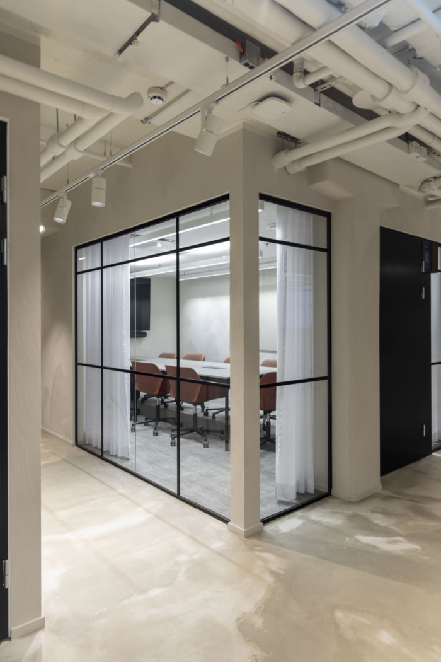

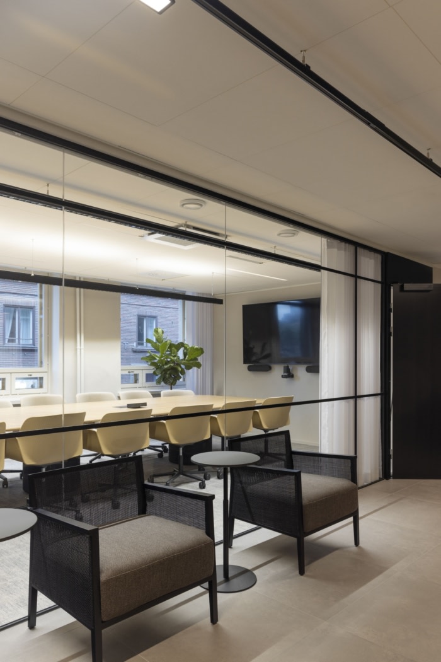
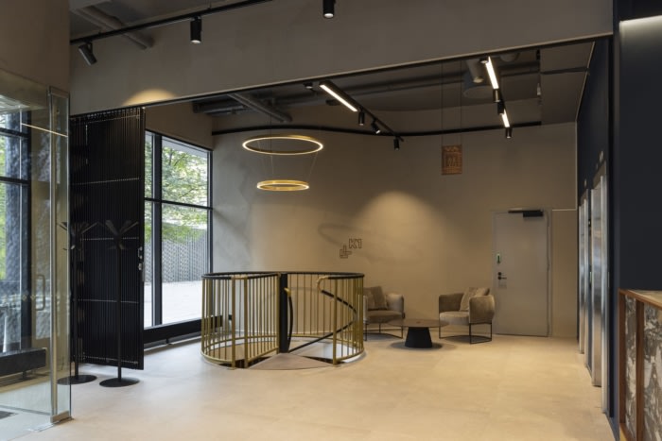
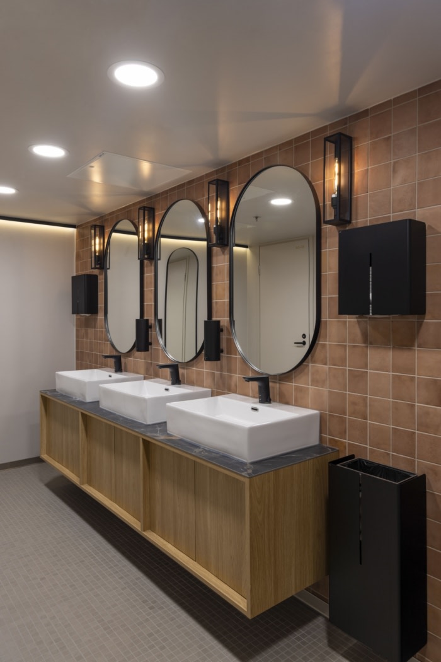
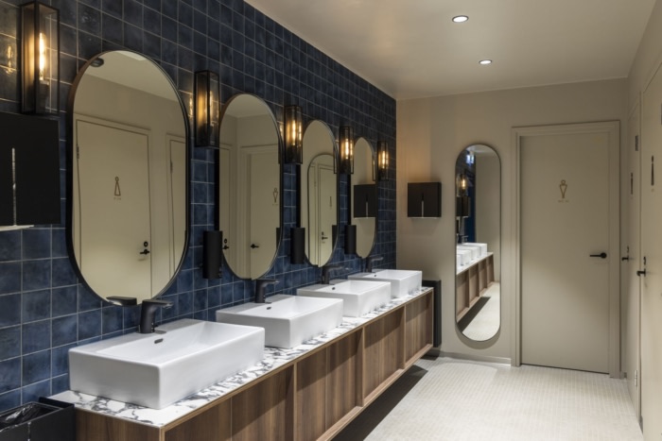
























Now editing content for LinkedIn.