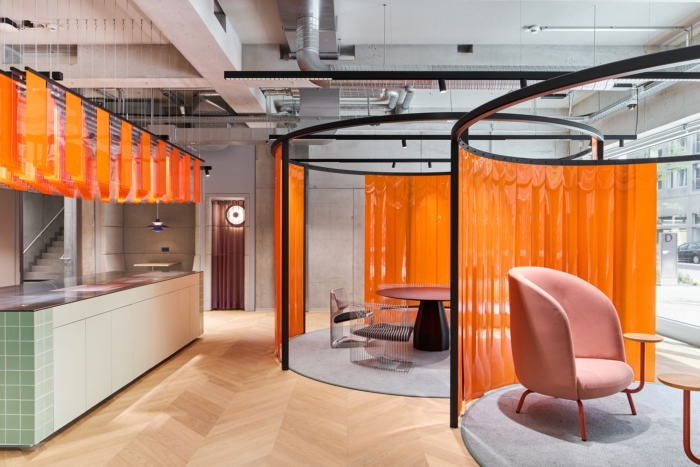
Confidential Software Company Work Café and Office – Berlin
SCOPE Architekten‘s project in Berlin integrates progressive design in a 700-square-meter Work Café and Open Office, featuring dynamic aesthetic elements, flexible spaces, and a modern marketplace concept.
With the new Work Café and Open Office space for the Digital Campus of the software company in Berlin, SCOPE Architekten has created a place that fuses progressive design with multifunctionality. The 700-square-meter area is located in Building D of the complex, extending the concept from Buildings A–C while offering a fresh interpretation.
Food Court 2.0
The Work Café offers an inspiring atmosphere blended with modern design. Spacious, organic forms and intriguing material contrasts reflect the diversity and vibrancy of Berlin, capturing the city‘s dynamic rhythm. Creative and intense colors enhance the progressive character of the 300-square-meter area. Smart zoning creates spaces for spontaneous interactions and creative exchanges, while seating niches provide more privacy. Additionally, the lunch zone is easily convertible for events: the grandstand, with its flexible seating, invites relaxation and communication, while integrated modern media technology enables versatile presentation options.At the heart of the interior concept is a lively „marketplace.“ A monolithic tiled table, combined with a PVC curtain, forms a contemporary reinterpretation of the traditional market stall. An integrated cooling plate allows flexible catering options.
Flowing Aesthetic and Functional Flexibility
Everything flows: tiled benches and tables appear as a single unit, offering space for both meals and meetings. Artemide Stellar Nebula lamps, resembling floating soap bubbles, capture the essence of water and transparency, supporting the room’s dynamic aesthetic. This space is designed to foster creativity and the free flow of ideas.From Inspiration to Innovation
In the adjoining 400-square-meter Open Office area, the Work Café’s design seamlessly continues. By extending and simultaneously reinterpreting the concept of Buildings A–C, a coherent and inspiring work environment is created. The Flex-Work Area offers a variety of functional possibilities: Flex-Desks, open and closed meeting rooms, and think-tanks meet the demands of modern workspaces, promoting communication, collaboration, and concentration.
Design: SCOPE Architekten
Design Team: Yvonne Hackh, Alexander Faulkner, Ann-Sophie Lehmann, Mathis Weymann, Thanh Tien Riess
Photography: Philip Kottlorz
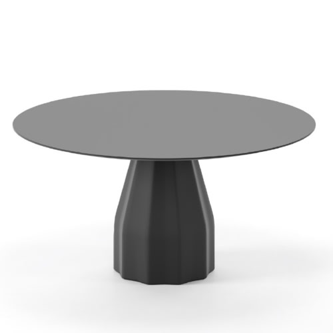
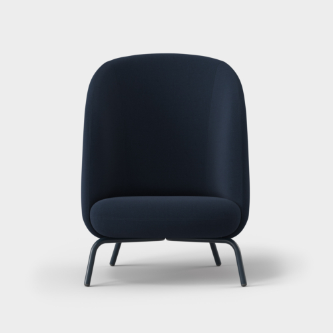
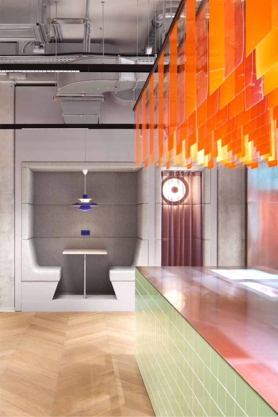
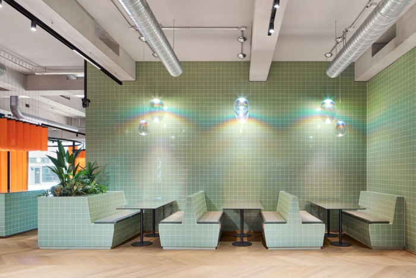
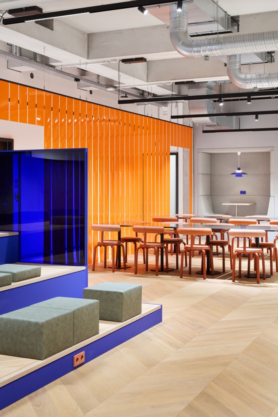
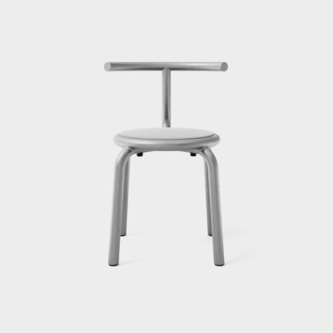
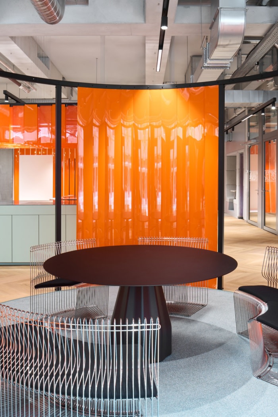
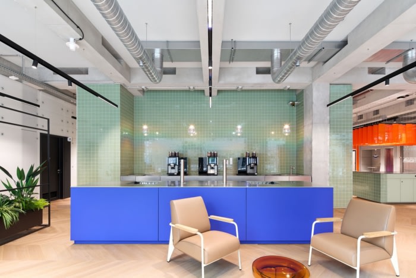
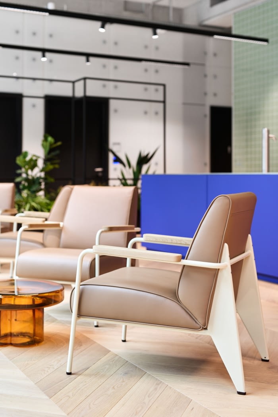
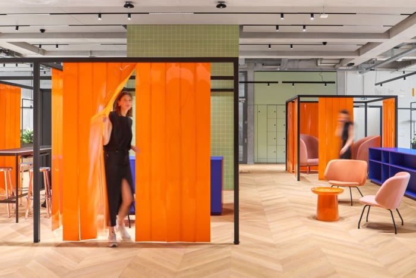
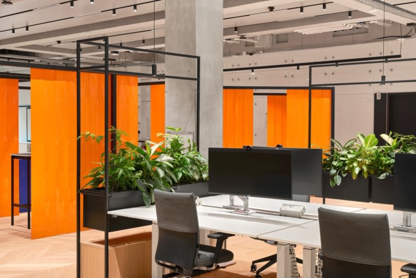
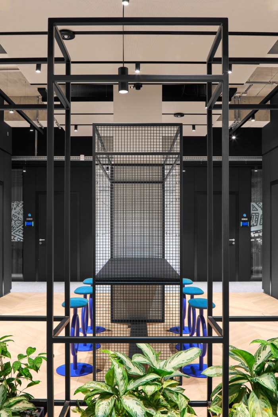
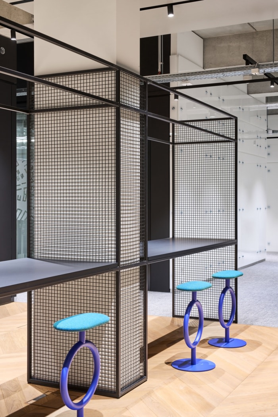
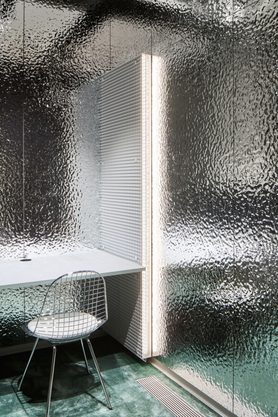




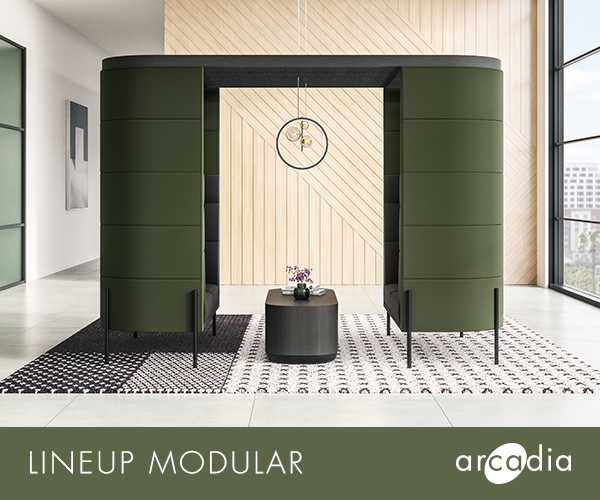
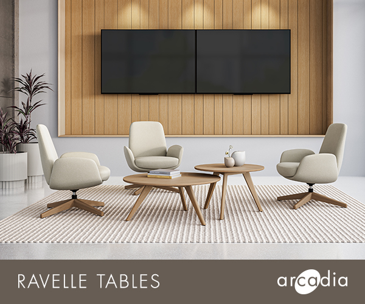
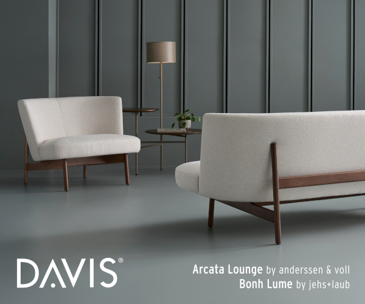
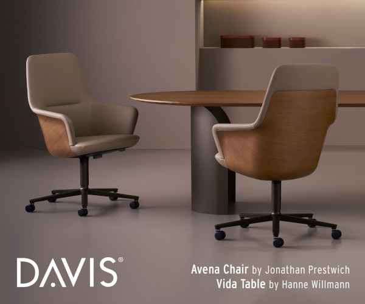
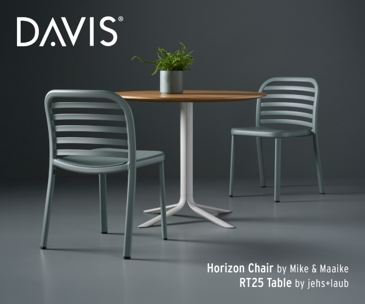
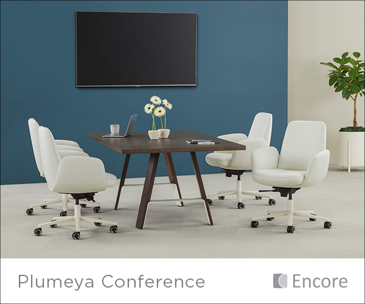





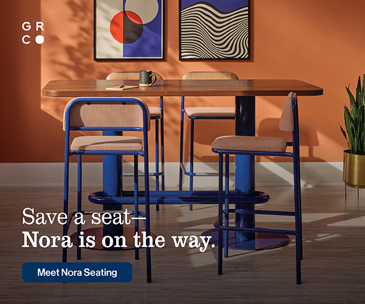
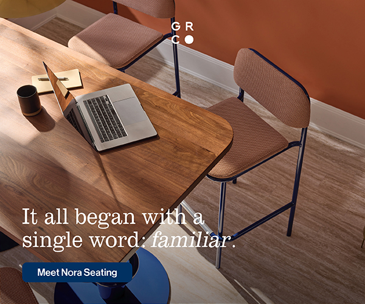
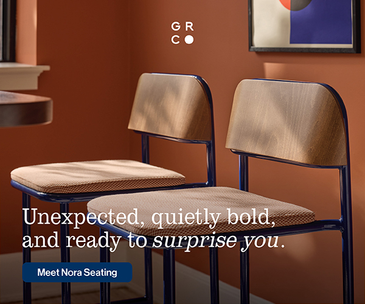
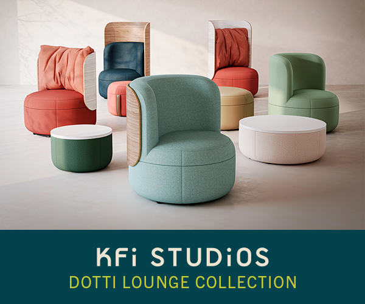
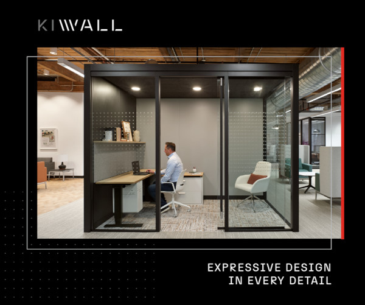
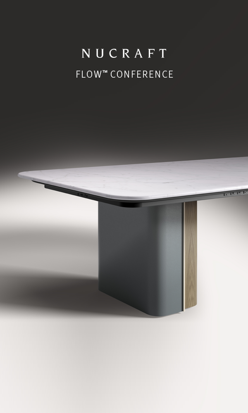
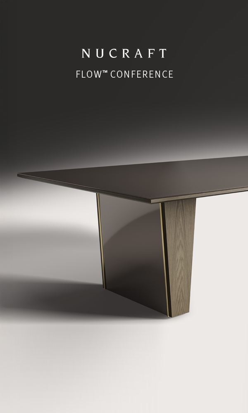
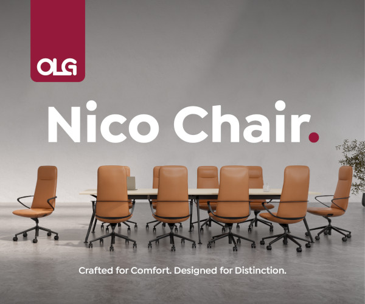
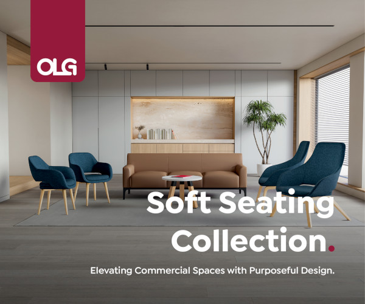
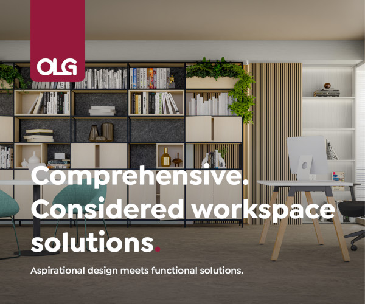
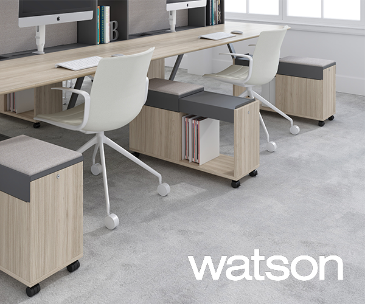
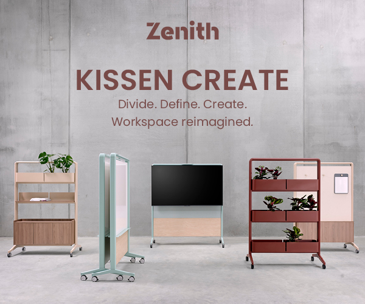

Now editing content for LinkedIn.