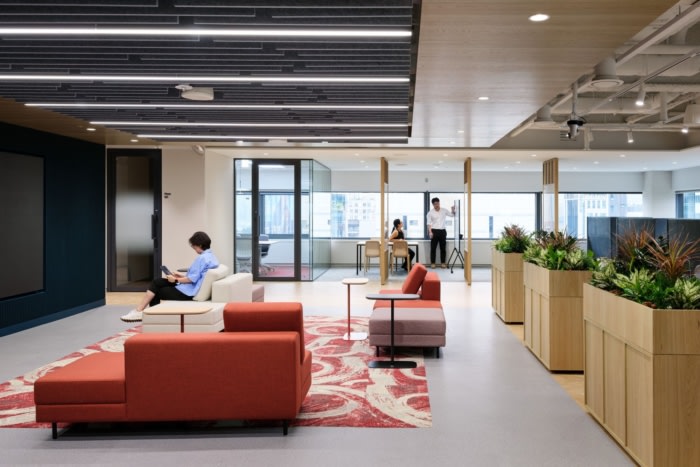
DuPont Offices – Seoul
OPQR designed an agile office for DuPont in Seoul by transforming a rigid workspace into a flexible environment with traditional Korean elements, movable furniture, and sound-absorbing features.
OPQR designed the agile office at DuPont Korea, part of a global initiative, was created by transforming a rigid workspace and cramped reception area into an open, flexible environment that supports various work and meeting formats. A large LED screen allows for town halls and virtual meetings, while focused workspaces and meeting rooms are arranged deeper within the office for private tasks. Movable furniture provides flexibility for different needs.
Incorporating traditional Korean elements was key, as the office frequently hosts international visitors and regional factory employees. The design reflects a Korean courtyard concept (Madang), with traditional colors, eco-friendly materials, and plants to promote well-being. Sound-absorbing panels help manage noise in the open areas, and the ceiling was opened where possible to enhance the sense of space. This agile office combines functionality and flexibility while maintaining both global standards and a local touch.
Design: OPQR
Photography: Donggyu Kim
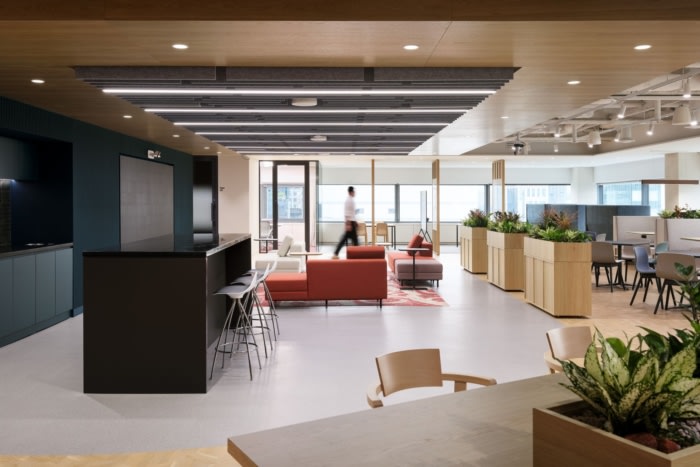
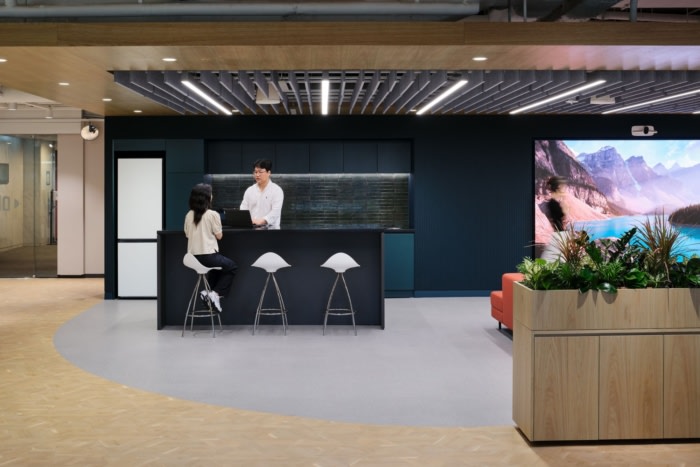
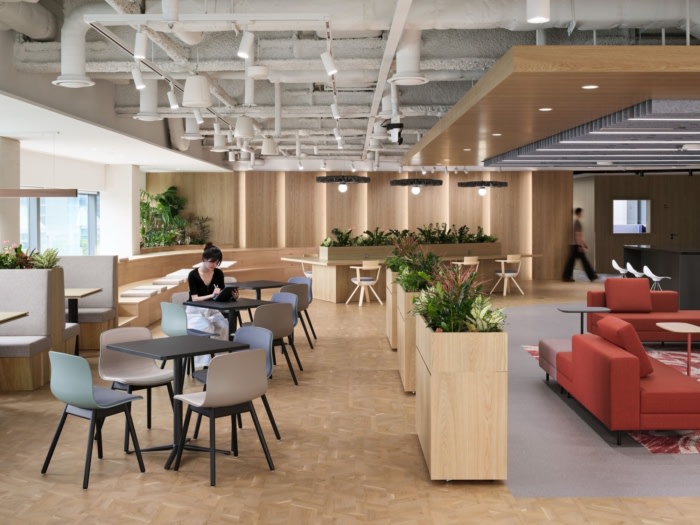
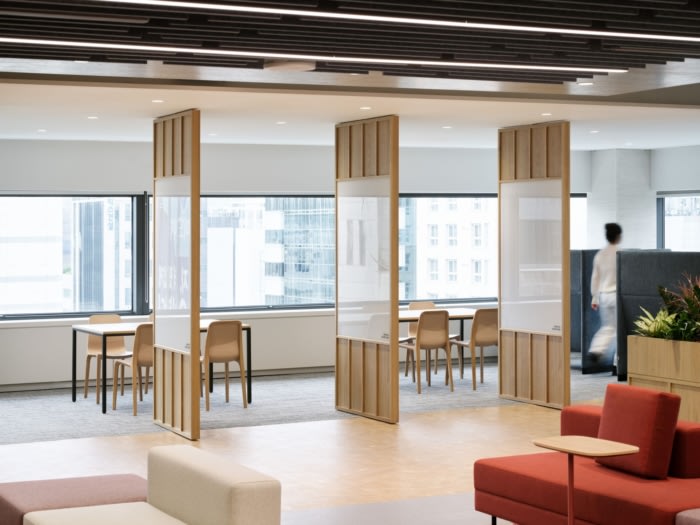
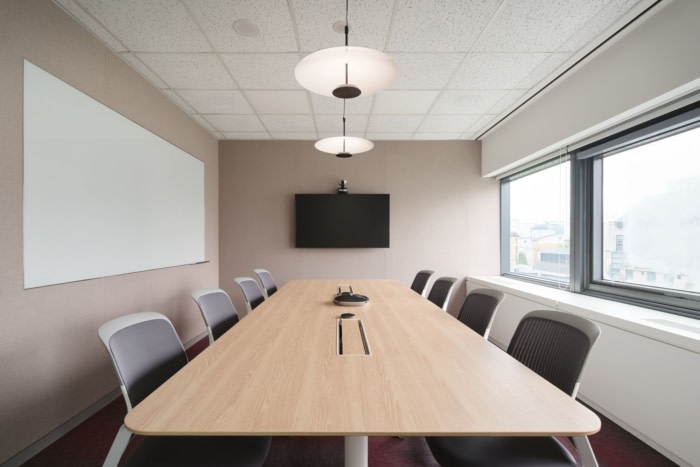
























Now editing content for LinkedIn.