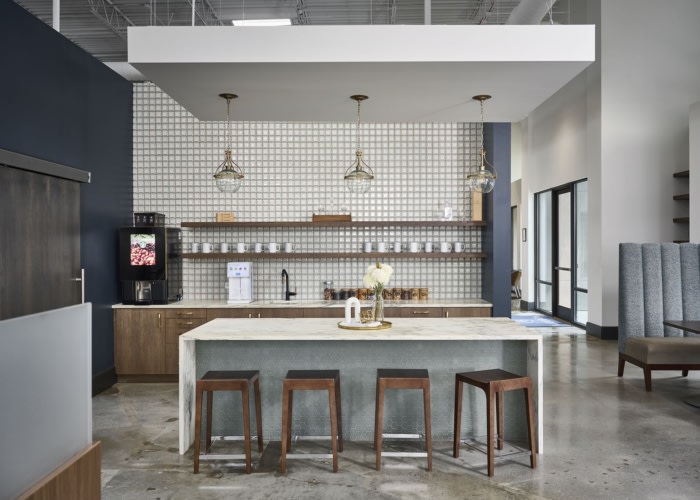
Audubon Development Offices – Chamblee
TSD Studio‘s design for Audubon’s office in Chamblee transforms a warehouse into a modern, airy workspace blending industrial elements with natural textures, greenery, and aviary-inspired details.
For Audubon’s office, the design transforms the warehouse into a sophisticated, airy environment that feels more like an amenity space than a traditional workspace. The approach balances light and openness with texture and natural accents to honor the building’s industrial origins while providing a welcoming, contemporary vibe.
The space features an abundance of natural light, with large windows maximizing brightness and creating a fresh, open atmosphere. The aviary-inspired details are subtly incorporated, including hanging sound buffers that mimic the shapes and movements of birds in flight, adding both functionality and a nod to the client’s name. These elements introduce softness to the industrial space, with finishes that include warm woods, soft textiles, and matte metals that reflect an organic, serene feel.
Throughout the office, greenery and natural materials add vibrancy and create a connection to nature. Glass-walled meeting rooms with metal framing maintain an industrial edge, while breakout areas and lounges feature plush seating and tactile elements to encourage collaboration and relaxation. It’s a balanced, lively space that blends the ease of an amenity area with the purpose and functionality of a modern office.
Design: TSD Studio
Architect: Anne Architecture
Photography: Marc Mauldin
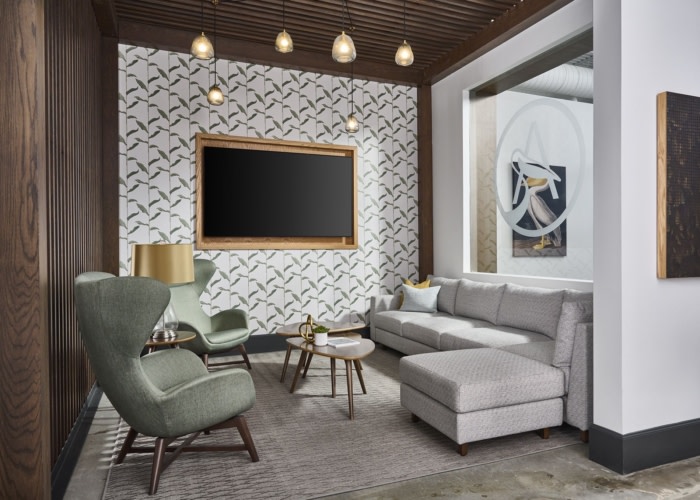
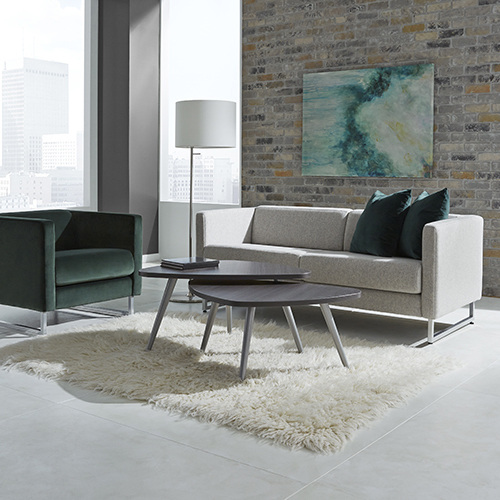
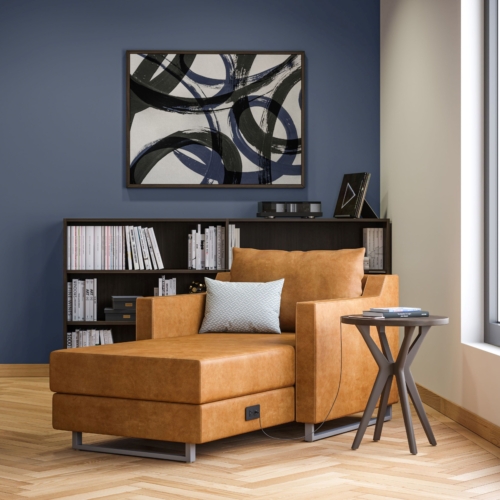
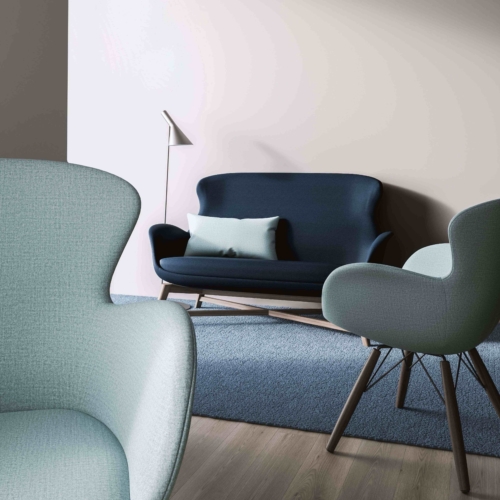
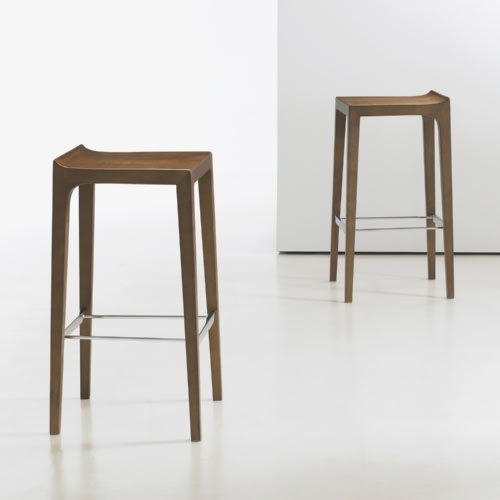
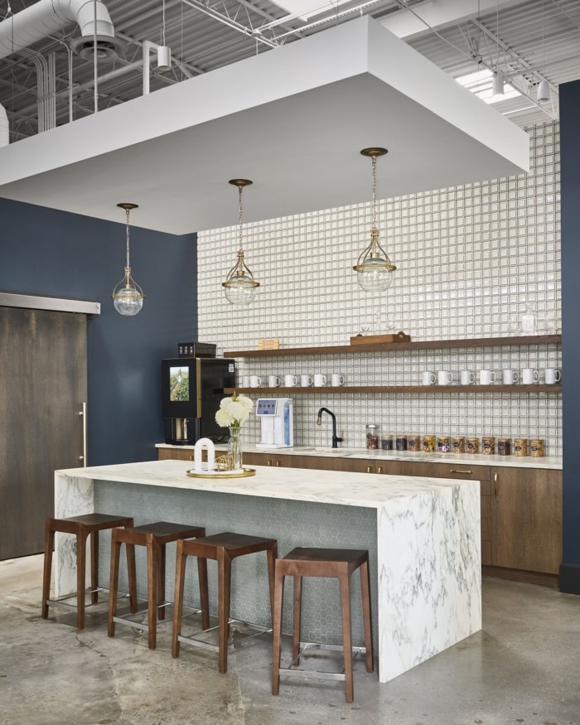
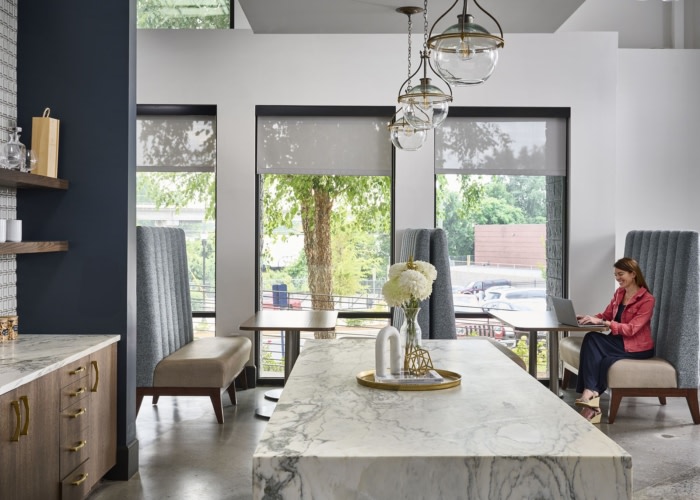
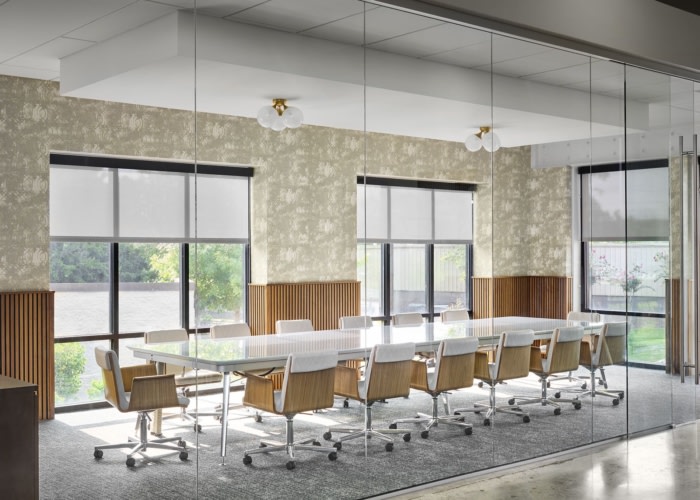
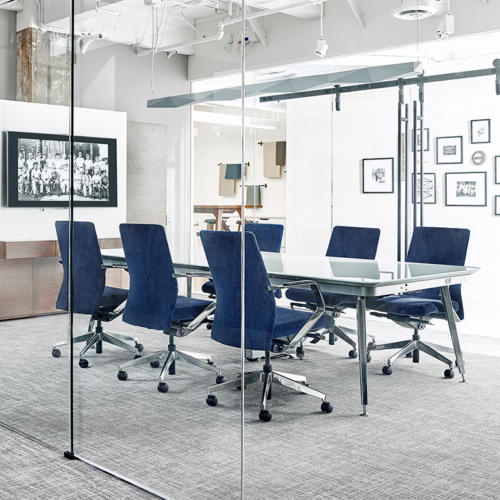
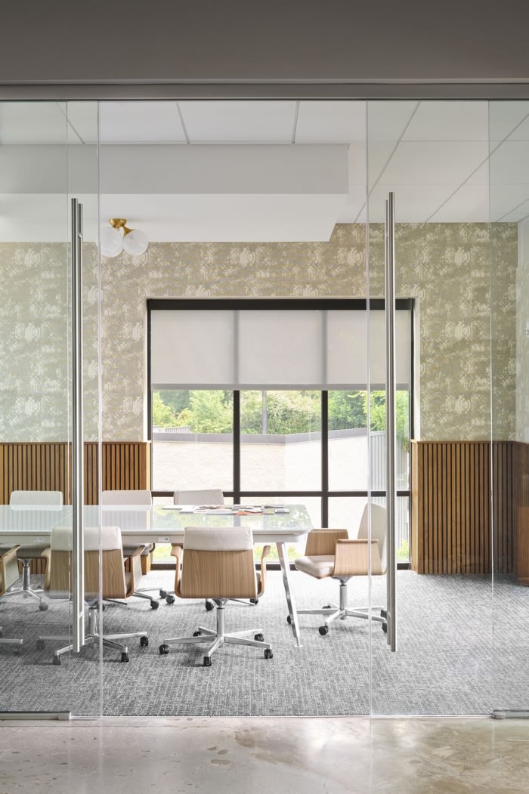
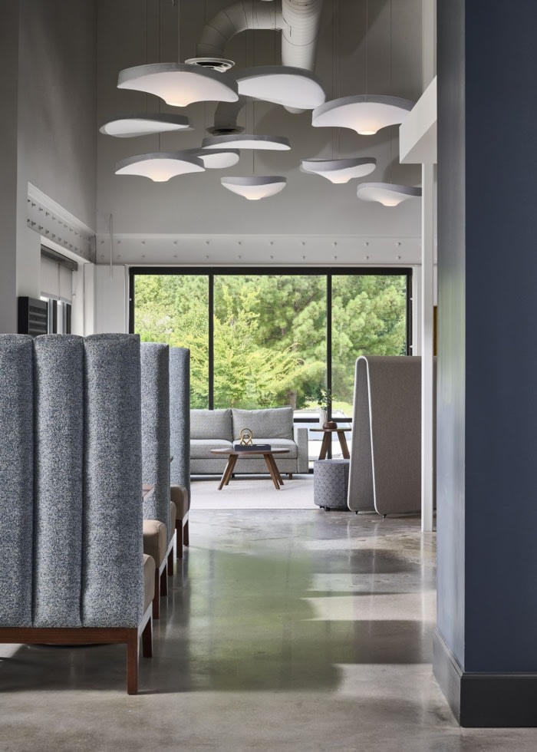
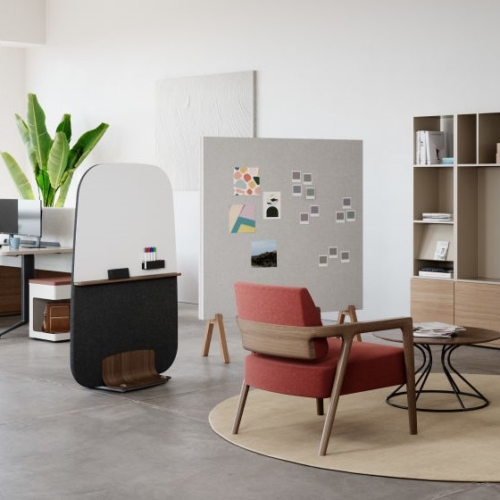
























Now editing content for LinkedIn.