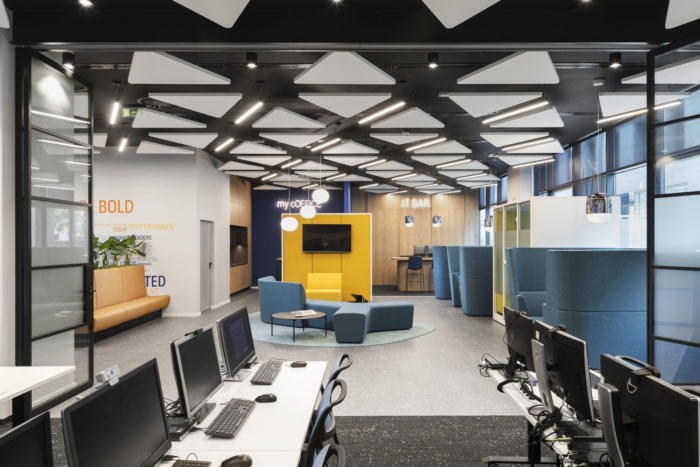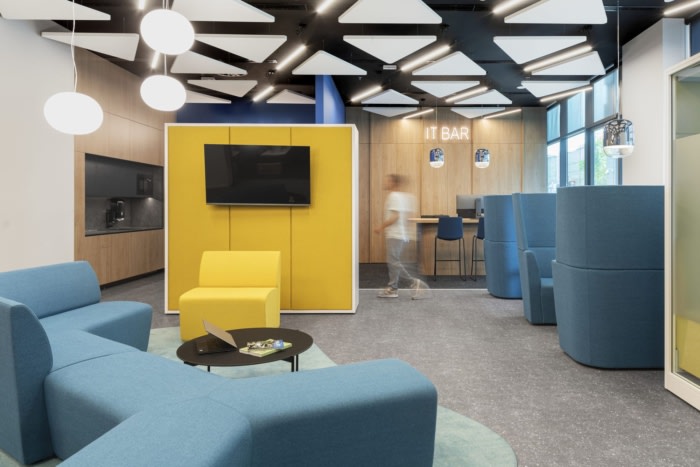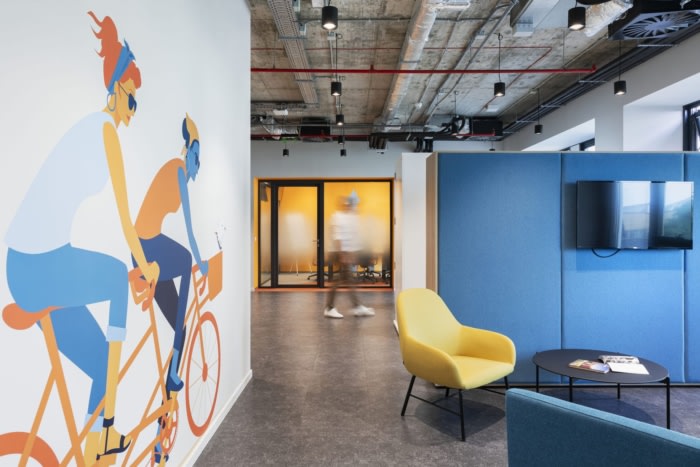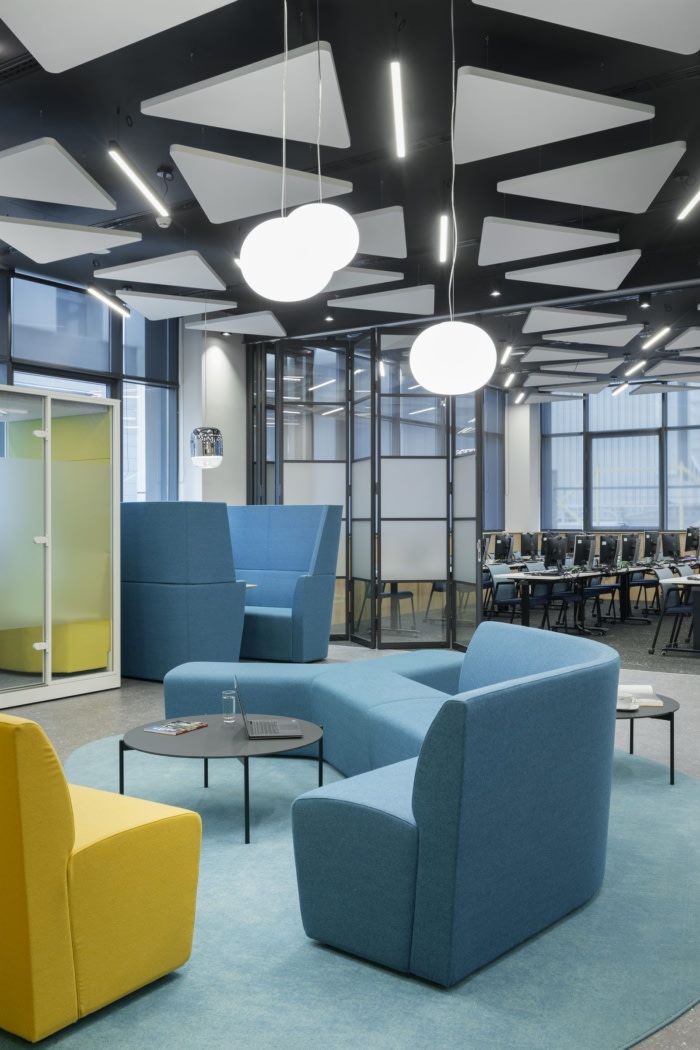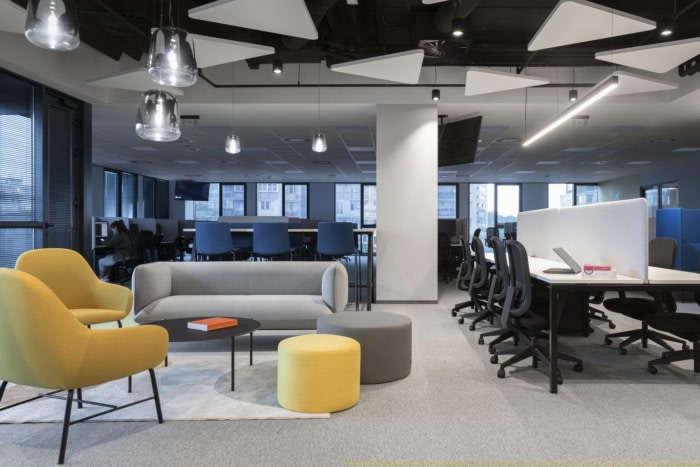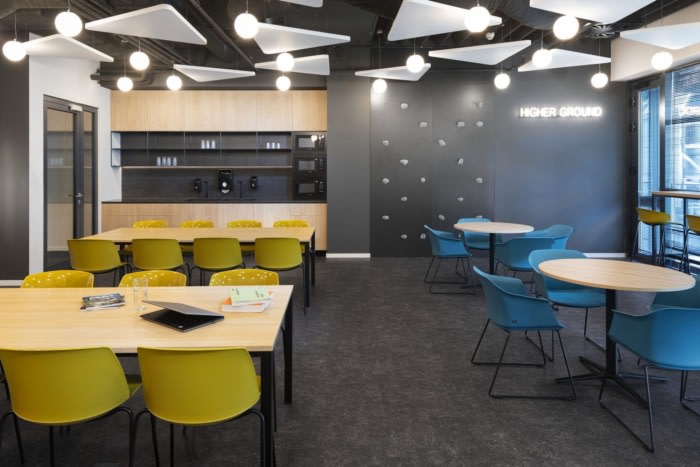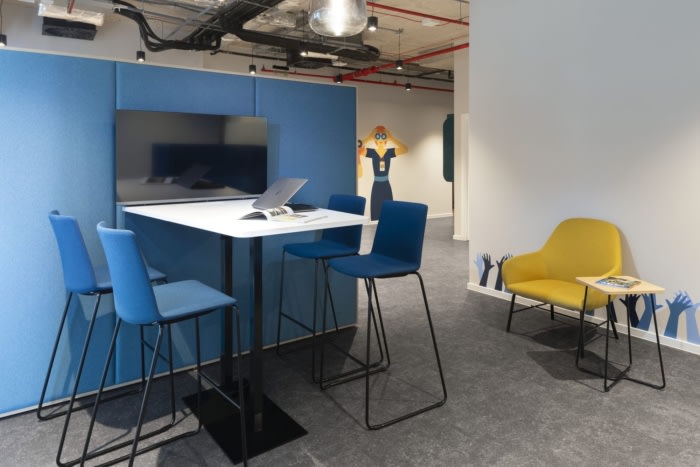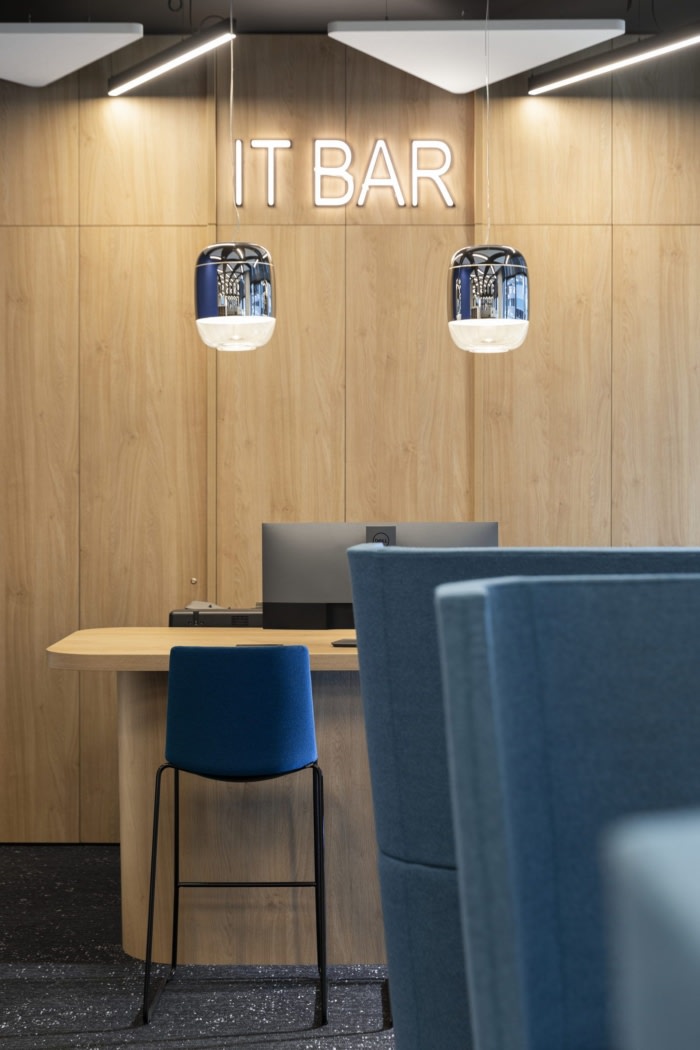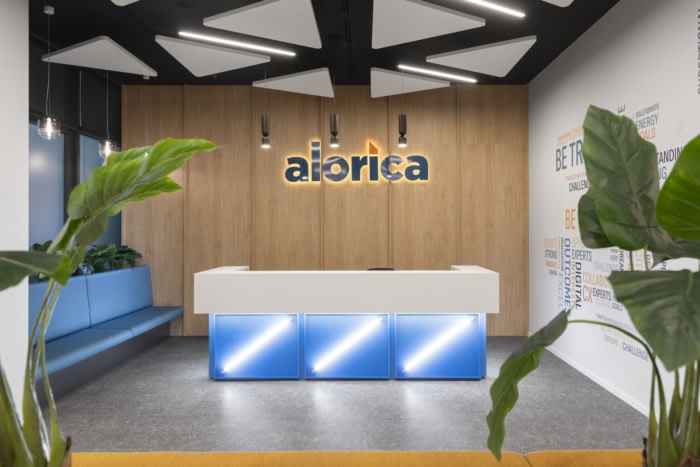
Alorica Offices – Sofia
DAarchitects designed an innovative office space for Alorica in Sofia, focusing on creating a dynamic, open environment with bold design solutions reflecting brand identity while encouraging communication and interaction.
New, intriguing and fresh! That is the office space, which Alorica, one of the leaders in the customer service BPO, aimed to achieve. Given the conditions to comply with the mandatory brand identity of the company and the specific functional requirements typical of the sector, we faced the challenge to add value and quality to the final result, while managing to create character and individuality of the new spaces. One of the leading lines is the purposeful contrast between conventional work areas in the large open office spaces and the social areas of any nature – collaborations, meeting and training rooms, kitchens and relaxation areas, informal multi-functional hubs, etc. The regularity and simplicity of the working areas is replaced by bolder and non-standard design solutions in the remaining area. The office is distributed over 2 and a half floors, which have their distinctive features, in terms of the use of color coding in the flooring and branding elements, but they are also strongly visually connected through the similar ceiling solutions, acoustic panels and color combinations in the furniture.
The reception on the ground floor strives to combine in itself both representativeness and lightness, corresponding to the more youthful profile of the company. The combination of white Corian over a base structure of illuminated colored metal mesh creates a recognizable and ethereal volume for the reception desk itself, as the wooden background behind it balances with its style and coziness. Planters for greenery are provided above the waiting areas, next to and across the reception itself.
A richly nuanced color palette and wood-decorated paneling and furniture complement the otherwise mostly monochrome outlook of the office. Triangular acoustic panels, on black industrial ceilings, is another light motif that not only give us a clear visual reference of the common design language of the workspace, but they are also located above the areas that most need additional sound comfort.
The largest training room is equipped with a folding wall that allows it to merge with the adjacent informal space and be used together with it for events of a larger scale. Using a greater number of horizontal and vertical mullions, contributes to the industrial look that corresponds with the raw exposed ceilings in the corridors and the painted ones above the triangular panels.
The overall look of the office is for a dynamic and open environment that stimulates communication between people and creates opportunities for diverse interactions. An environment that carries the charge of the company’s identity and philosophy, but also has its own face, which stands out among the rest of the company’s representations around the world.
Design: DAarchitects
Photography: Minko Minev
