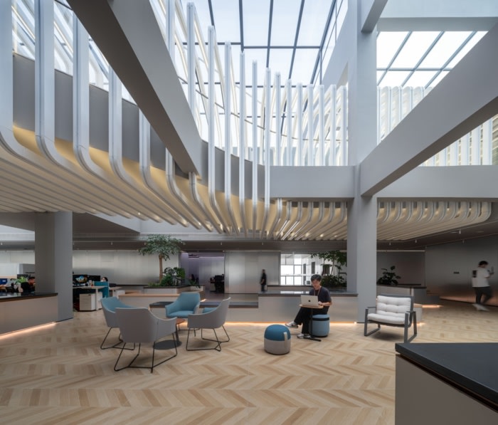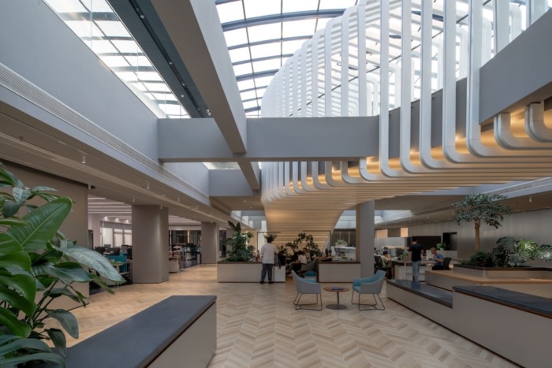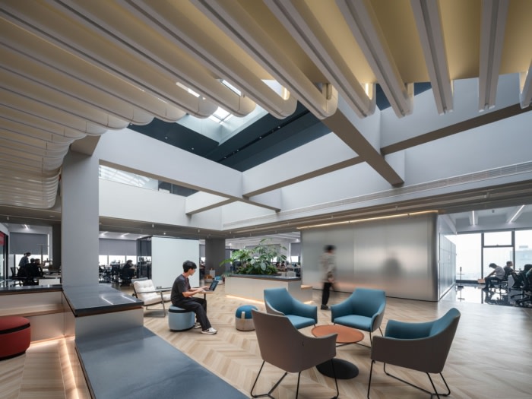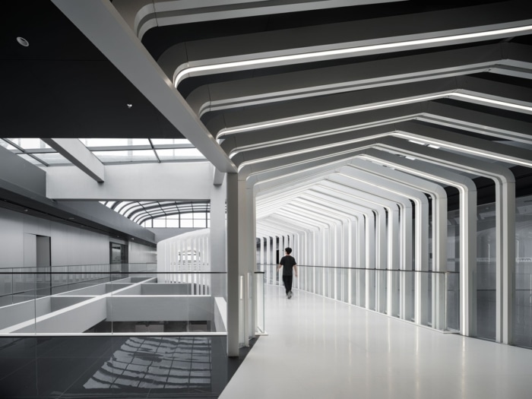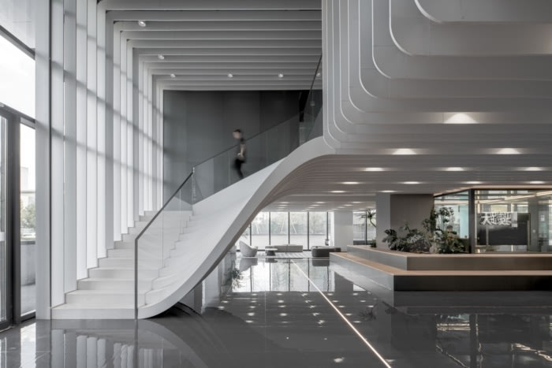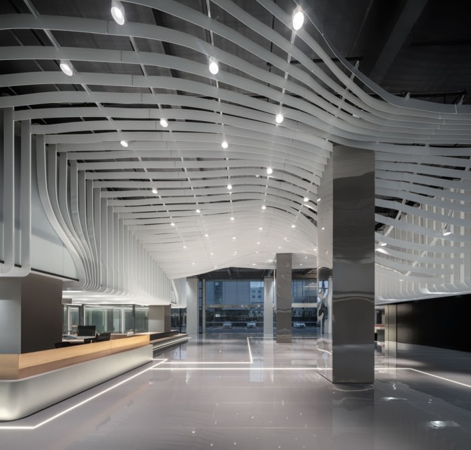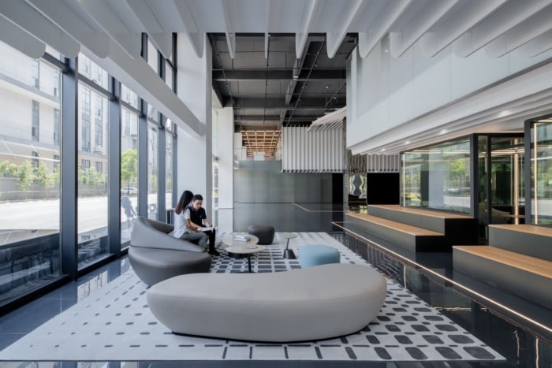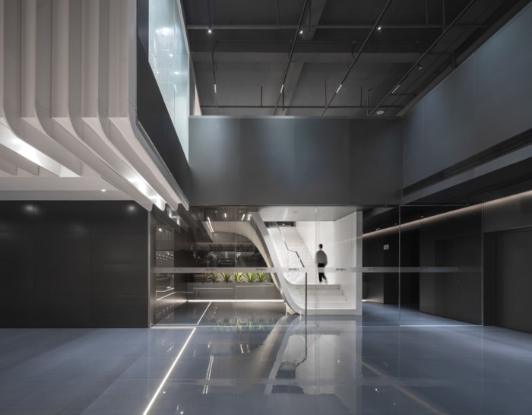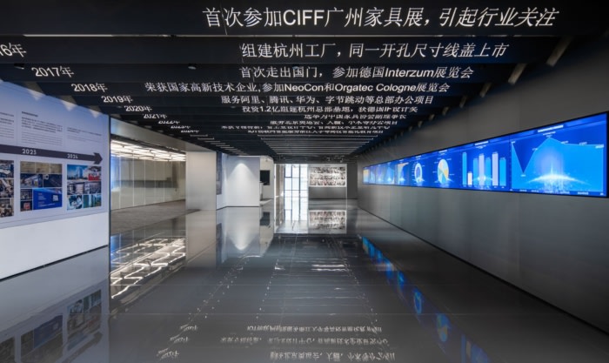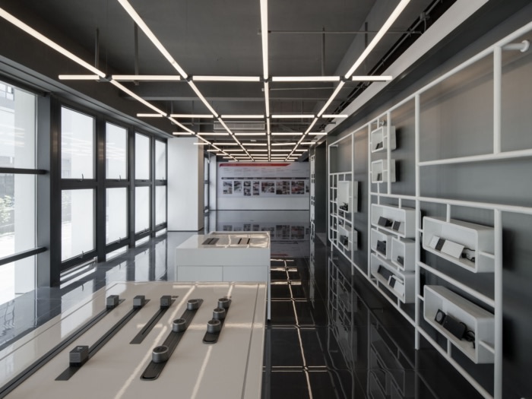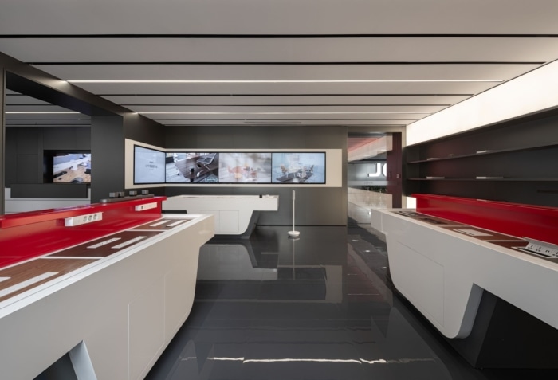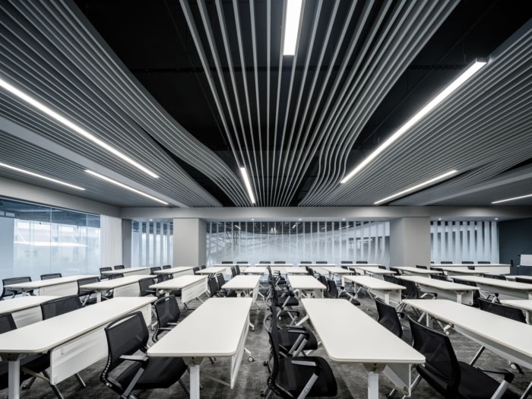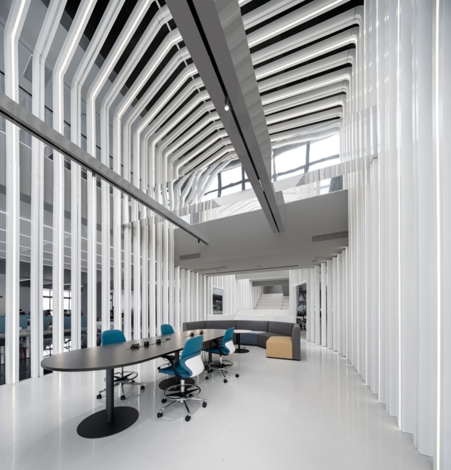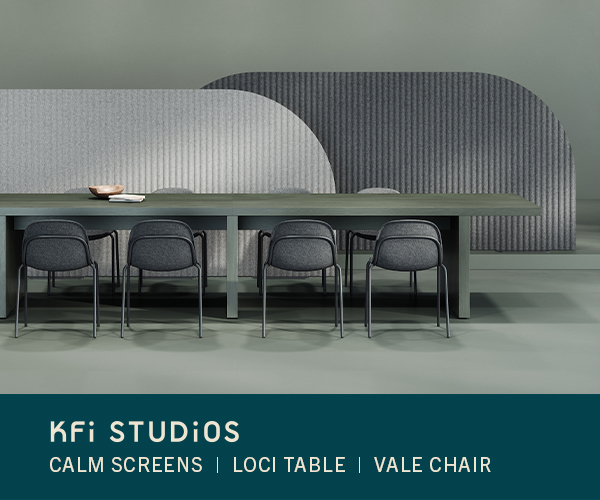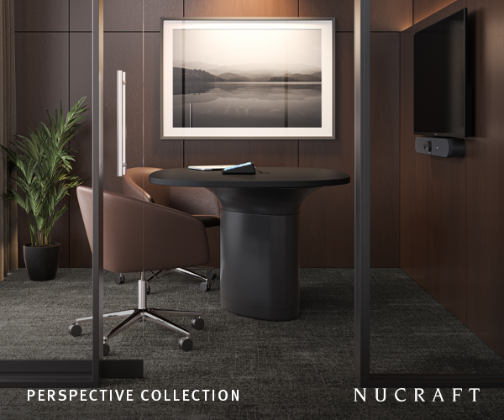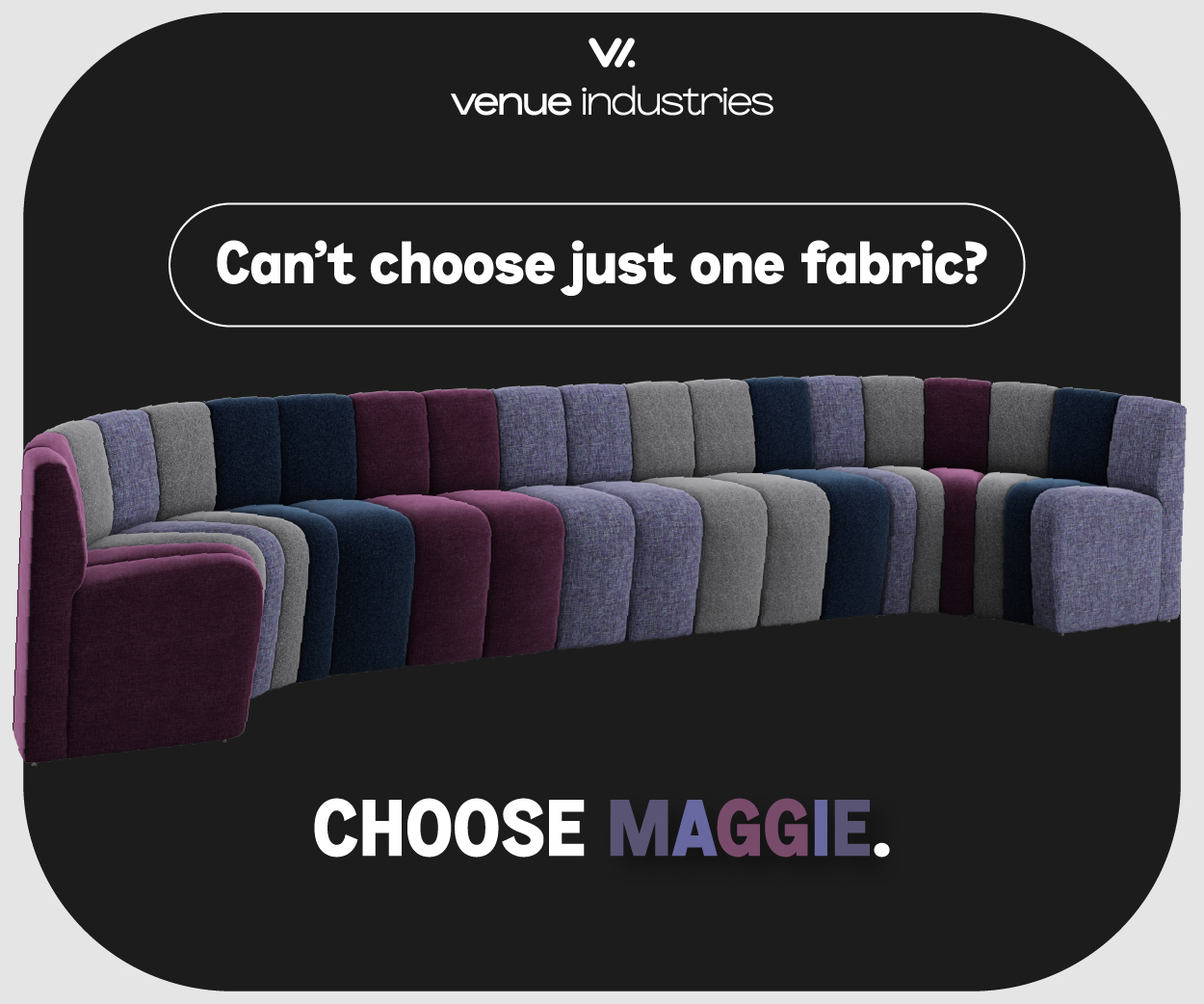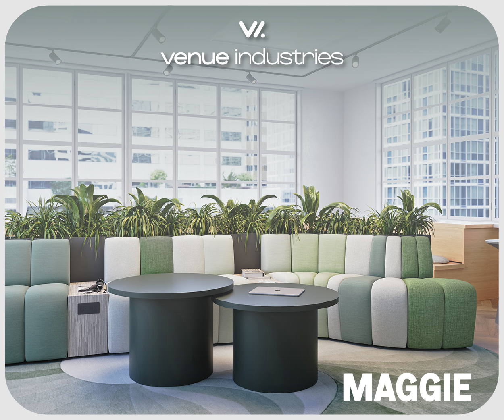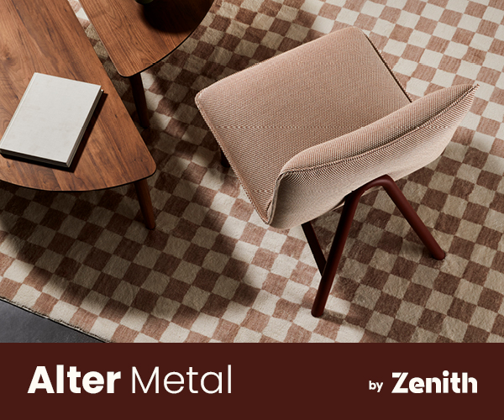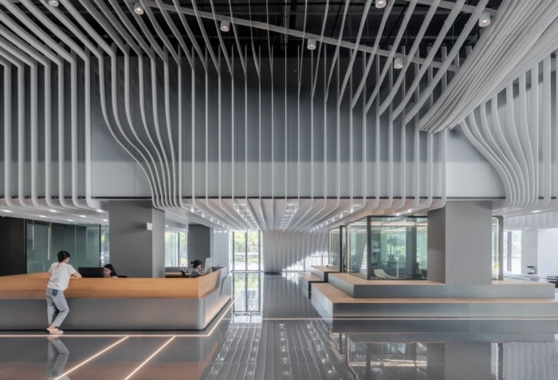
JOYE Technology Offices – Hangzhou
LYCS Architecture designed the workplace for Hangzhou Junyue Technology with an innovative interior and exhibition design approach, focusing on creating a continuous three-dimensional environment and incorporating cloud-like elements for a refreshing and distinctive space.
The HQ workplace of Hangzhou Junyue Technology Co., Ltd., designed by LYCS Architecture with an integrated interior and exhibition design approach, has been officially completed. The project is located in the JOYE Smart Park within the northern industrial zone of Hangzhou, covering a construction area of approximately 5,000 square meters. It includes functions such as research and development, office space, meeting rooms, exhibition halls, and leisure and entertainment areas.
Founded in 2013, Hangzhou Junyue Technology Co., Ltd. is dedicated to providing one-stop solutions for the electrification needs of various furniture scenarios. As a high-tech enterprise specializing in continuous innovation in furniture electrification, it integrates R&D, production, and sales. Upholding a philosophy of constant innovation and personalization, the company drives the electrification and intelligence of furniture, empowering top global brands such as Herman Miller, Steelcase, and HAWORTH.
The HQ building features a conventional frame structure, with activities and sightlines segmented by the floor slabs. The design team redefined the circulation routes, created an atrium, and blurred the boundaries between walls, floors, and the roof, breaking the conventional concept of separate levels. Using flowing white curves, they transformed the multi-level space into a continuous three-dimensional environment, bringing a light, cloud-like experience and creating a refreshing and distinctive HQ space.
The lobby is centered around a two-story atrium. The design features low-hanging cumulus clouds, connecting the exhibition hall and meeting area at both ends of the atrium. These snow-white clouds gently descend from the ceiling, floating like soft, flowing gauze in wisps, creating a large-scale, embracing, and iconic overall image.
The first floor features an open lounge surrounding two enclosed glass meeting rooms, creating a welcoming gesture. The second floor houses a medium-to-large multifunctional hall, where the combination of grilles, glass, and stepped seating creates a subtle sense of suspension between solid and void.
The meeting area is accessed by ascending a low-hanging “cloud ladder.” White linear elements blur the boundaries between the ceiling, walls, and stairs, integrating conventional architectural components and creating a space with an atmosphere of innovation that breaks away from tradition.
Design: LYCS Architecture
Design Team: Ruan Hao, He Yulou, Lai Zhenyu, Xie Jie, Xu Sheng, Zhou Miao, Zhang Yang, Yu Jiaqi, Wang Danlu
Photography: Shan-Jian images, Kangren Liu
