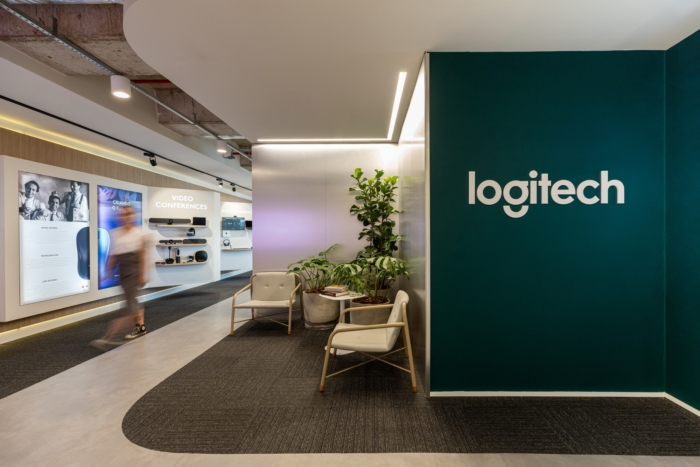
Logitech Offices – Sao Paulo
Space Plan designed Logitech’s office in Sao Paulo, emphasizing collaboration, creativity, and technology through a blend of functionality, visual identity, open spaces, and a dedicated showroom.
This project was created to reflect Logitech’s essence by promoting collaboration, creativity, and technology in an environment that combines functionality with visual identity. Inspired by its commitment to innovative design and sustainability, the space was designed to accommodate a team that embraces the hybrid work model, valuing integration and dynamism.
The office features a design that blends open areas and multipurpose spaces, perfect for collaboration and flexibility, with a color scheme that reflects the brand’s identity. One of the office’s highlights is the dedicated showroom space, where brand products are displayed alongside meeting areas. Connected to the exhibition corridor, a multipurpose space brings together elements such as a large TV, flexible seating, and an RGB-lit circular tensioned ceiling, which stands out as a central feature.
Every detail was carefully planned to embody Logitech’s values, creating a space that meets practical needs while inspiring and connecting people. The new office is a reflection of the company’s commitment to expanding human potential through technology, with a keen focus on people and the planet.
Design: Space Plan
Design Team: Mainara Avelino, Leonardo Felice, Francine Colombo, Jessica Ferrara, Nathany Felix, Vanessa Vieira, Claudia Ceccarelli
Photography: Joao Paulo Prado
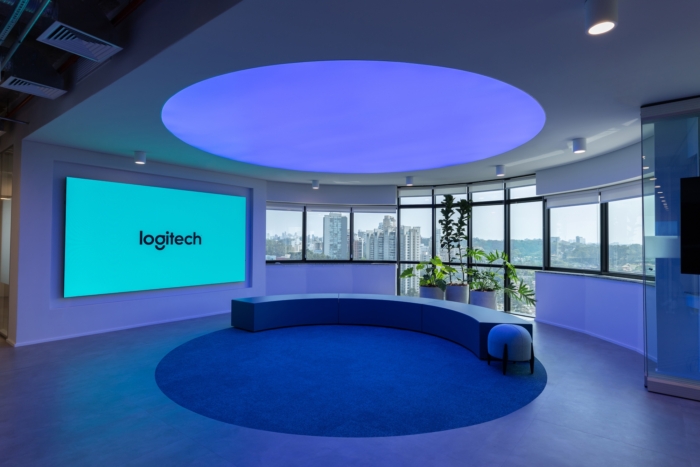
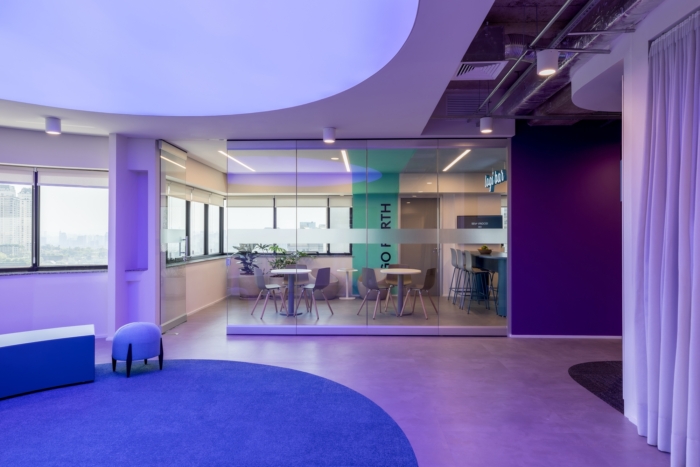
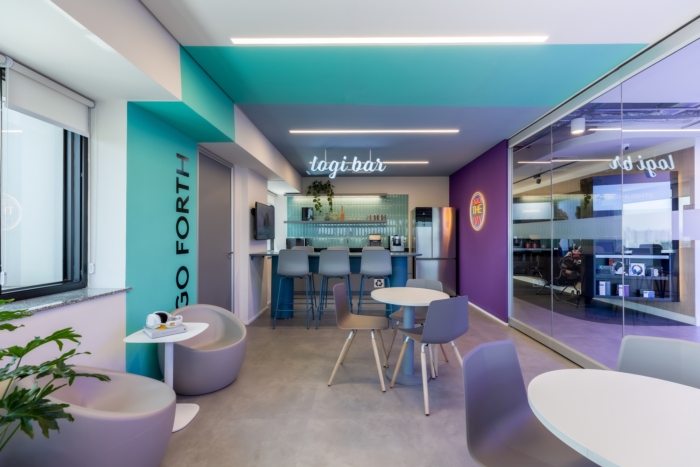
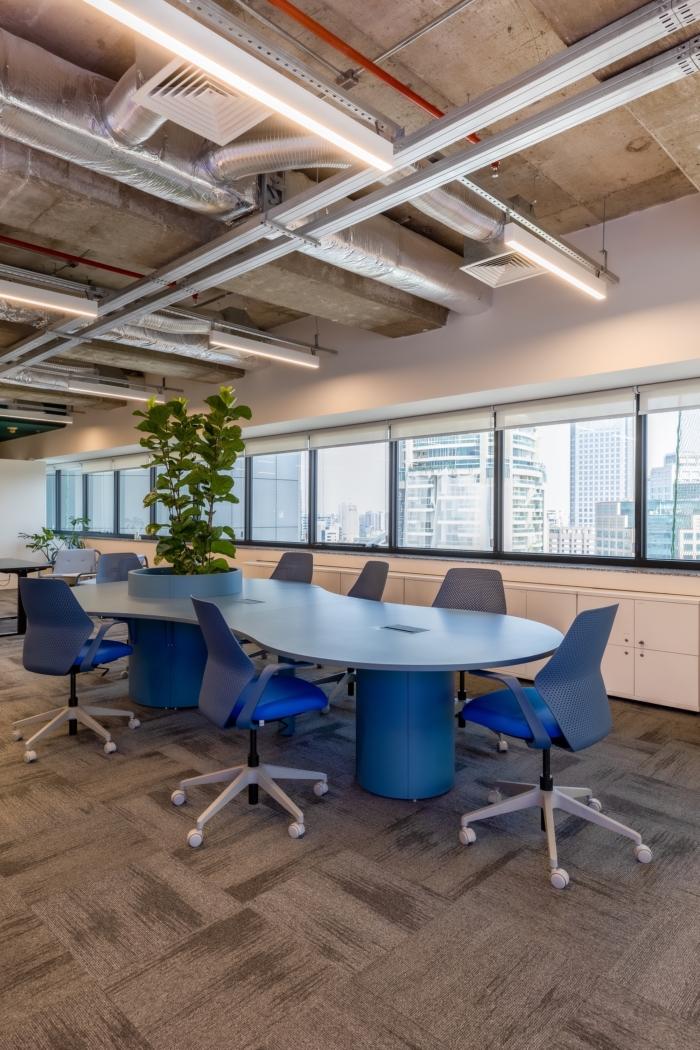
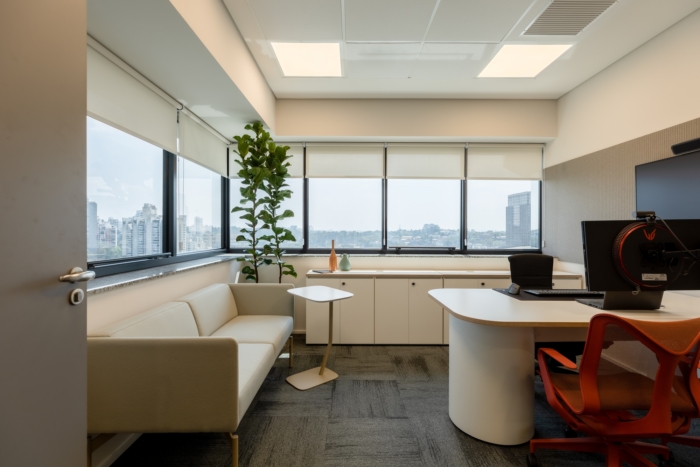


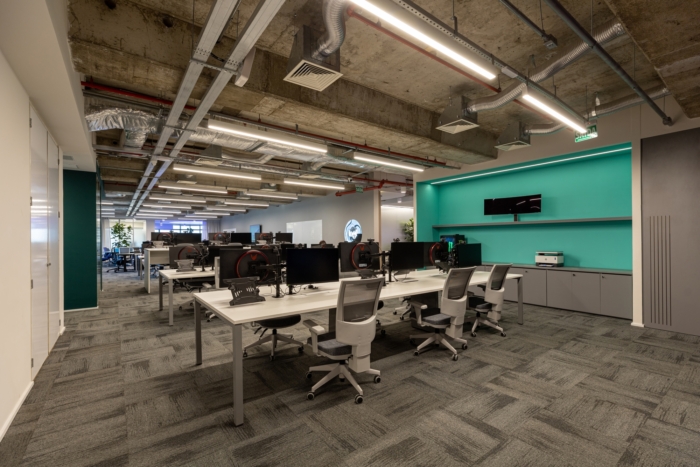














Now editing content for LinkedIn.