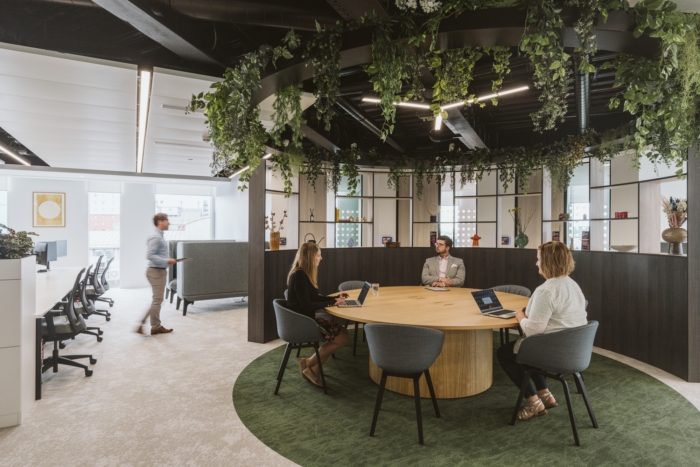
Crowe UK Offices – Reading
Oktra redesigned Crowe UK’s Reading office to create a unified workspace, inspired by their successful London office, focusing on layout, acoustics, social spaces, and employee wellbeing for a functional and collaborative environment.
Crowe UK (Crowe) chose to relocate their Thames Valley office after the successful transformation of their London office, which significantly elevated the visitor and employee experience. The Reading team sought to replicate this success, inspired by the pride and performance seen in London. The relocation was driven by their business growth and the need for a space that supports modern working models post-pandemic.
The primary objective was to bring all Crowe’s people together in a single, unified workspace. The pandemic shifted their working model, with more employees working from the office instead of client sites. This necessitated better facilities to accommodate the increased office presence. Crowe employs many graduates who need an environment conducive to learning from peers. The new office also needed to serve as a talent attraction tool, supporting business growth and training for its people.
Oktra drew inspiration from Crowe’s London office, focusing on key design elements that received positive feedback. They replicated the layout of the teapot, with a separate kitchen to declutter the main social area. Applying their learnings, Oktra avoided folding walls, improved acoustics to support meetings, and created a high-performing, functional workspace.
In Crowe’s previous office, although everyone was on the same floor, the layout did not unify teams and lacked social and breakout areas. Rapid growth and changing work patterns led to workstations encroaching on social spaces. The new design includes a significantly larger social space to accommodate informal working and team gatherings, while two wings of desks intersect at a circular touchdown area enhanced by greenery.
Employee wellbeing was a key focus, with the introduction of biophilia, increased personal space, and access to a roof terrace. The wellness room and better social areas encourage breaks and interaction. More one-person phone booths provide spaces for focused work, and a variety of work settings, including sit-stand desks, offer flexibility.
The new office design enhances visibility and collaboration across teams, fostering a sense of community and Crowe’s goal of a more unified workspace. By providing a conducive environment for younger staff to develop, Oktra’s team has ensured the office supports both professional growth and team cohesion.
Design: Oktra
Photography: Peter Ghobrial


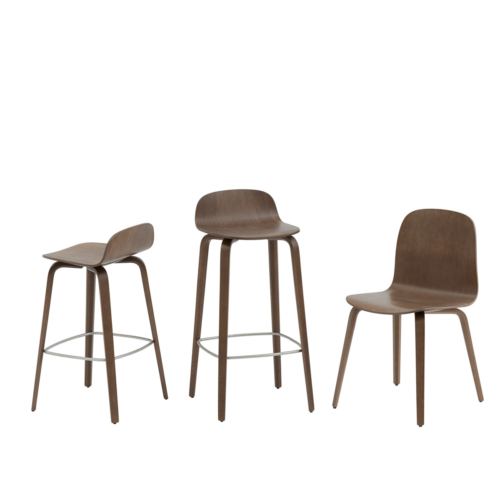


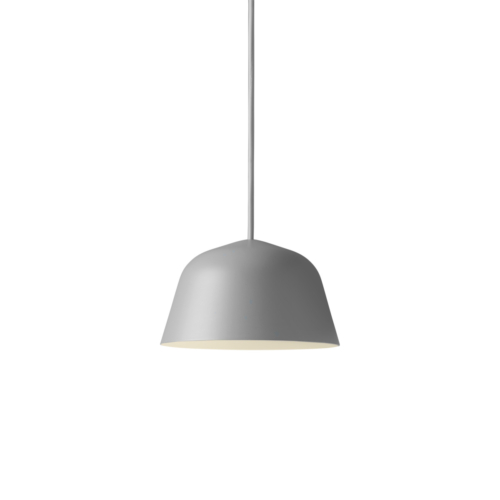


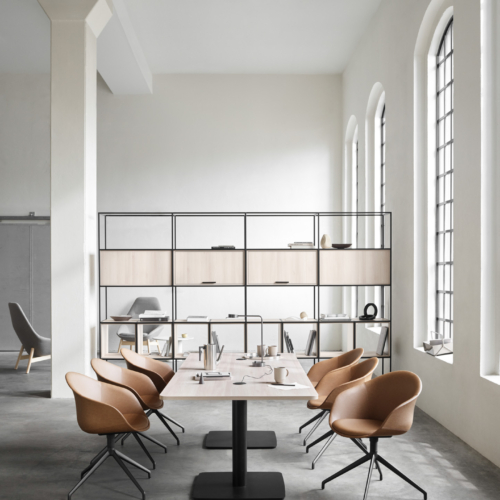
























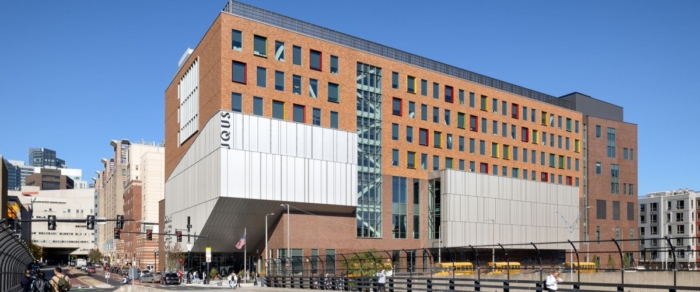
Now editing content for LinkedIn.