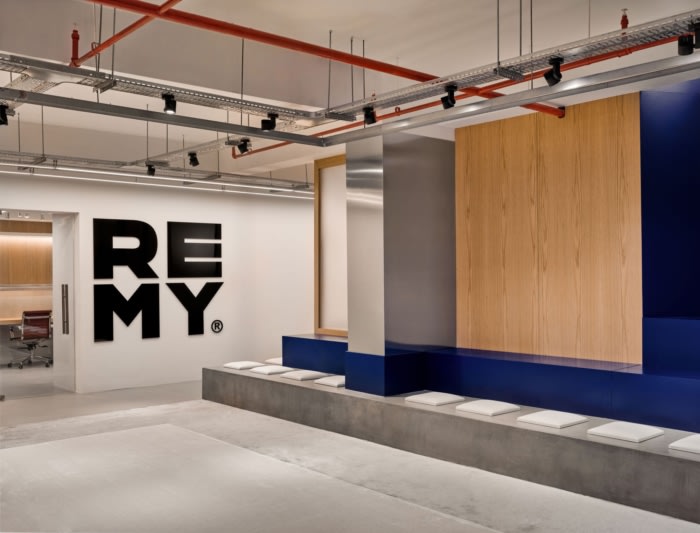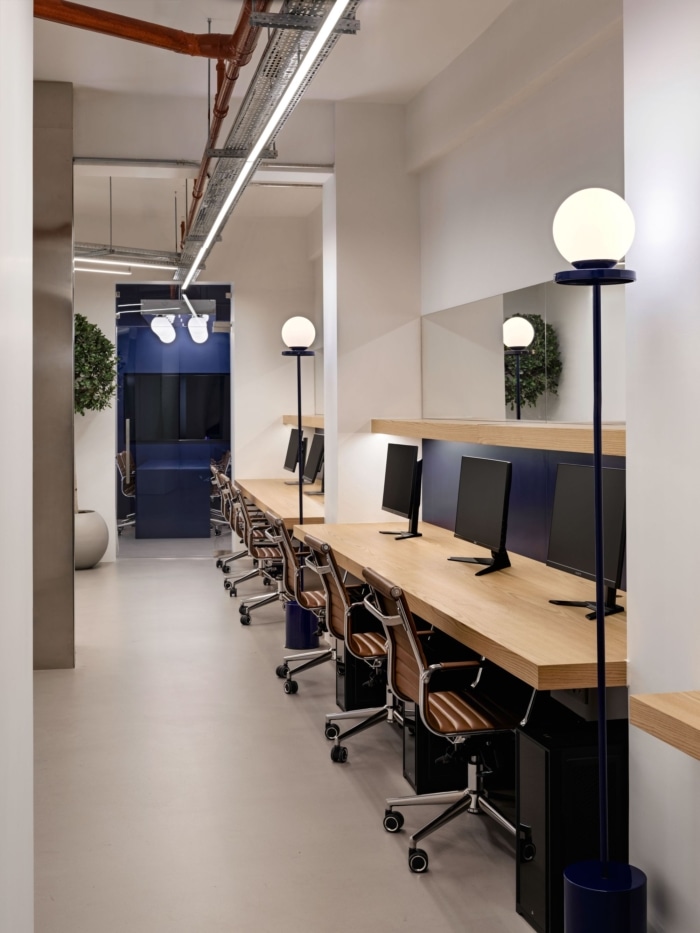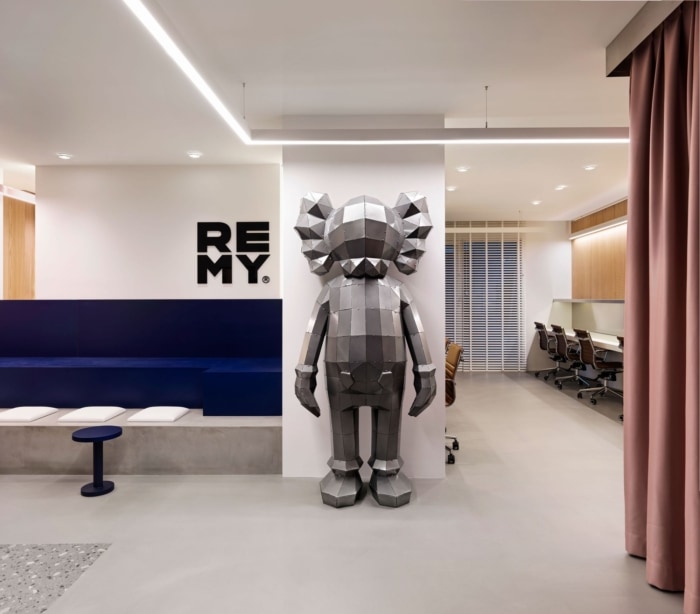
Remy Global Offices – Istanbul
The Remy Global office in Istanbul is designed as a dynamic and flexible space that fosters collaboration and creativity through innovative spatial arrangements and material selections, by KAT73.
Remy Global Office Interior Design
Remy Global is an influencer marketing and production agency based in Istanbul.The Remy Global Office has been designed as a dynamic and flexible spatial structure that supports work, production, and social interaction. The design envisions the office not merely as a workspace but as a platform where professionals from different disciplines can collaborate, exchange ideas, and produce projects together. In today’s rapidly evolving creative industries and content production landscape, office spaces must go beyond traditional configurations. In this context, Remy Global redefines the concept of workspace, fostering a collaborative environment that supports creative production.
The integration of influencer marketing and production units under one roof has been a key factor in shaping the office’s functional organization. The dedicated production studio serves not only as a technically equipped filming space but also as a versatile stage for presentations, events, and team gatherings. This spatial solution merges content creation processes with the social dynamics of the office, establishing a seamless environment where creativity and collaboration thrive. The studio is positioned at the heart of the office’s circulation, becoming a focal point that encourages spontaneous interactions among teams.
During the design process, extensive analyses were conducted to accommodate diverse user needs and work styles, resulting in an adaptable spatial arrangement. The circulation areas were carefully planned to ensure fluid movement, balancing focused work and social engagement. The visual and physical connection between the studio and the blue amphitheater seating areas strengthens internal interaction within the office. These amphitheaters are not just seating arrangements but multifunctional zones that support various activities, from casual discussions to structured meetings and individual work.
Material selection plays a crucial role in shaping the identity and atmosphere of the space. The industrial feel of exposed concrete is softened by the warmth of natural wood, creating a contemporary yet inviting environment. Instead of rigid partitions, curtains are used to establish a dynamic balance between openness and privacy, allowing for adaptable spatial configurations. Metal surfaces define corners and transitional zones, enhancing the readability of the spatial layout. Multi-level seating platforms cater to both individual and collective work scenarios, fostering a flexible and interactive office culture.
The semi-open workspace and social area at the entrance function as an immediate introduction to the dynamic identity of the office. Integrated with the kitchen, this space serves as an informal gathering point, facilitating daily interactions among team members. Moving beyond the traditional reception concept, this approach creates an inclusive and welcoming environment that immerses users directly into the flexible working scenarios of the office.
Ultimately, the Remy Global Office expands the conventional boundaries of workspace design, offering a flexible and interactive environment that encourages creativity and collaboration. Its alignment with the company’s corporate identity, contemporary aesthetic, and dynamic structure ensures that the office remains a living space that continuously adapts to the evolving demands of modern work culture.
Design: KAT73
Contractor: Makas Yapi
Photography: Ibrahim Ozbunar





































Now editing content for LinkedIn.