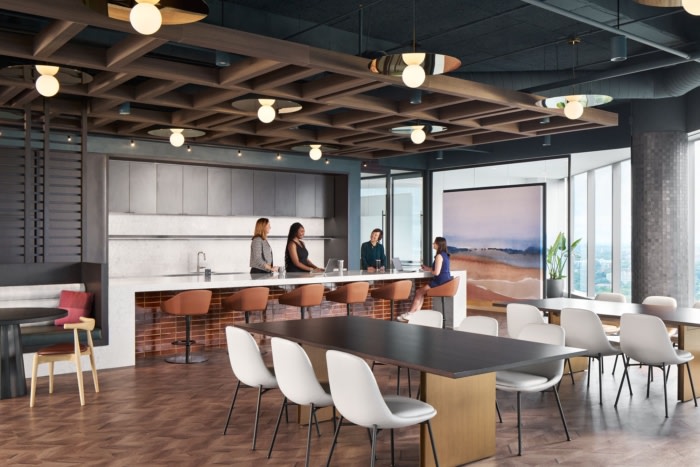
Burr & Forman Offices – Atlanta
Burr & Forman optimized their office space at 1075 Peachtree in Atlanta, with a design focused on efficiency, collaboration, sustainability, and adaptability to support traditional and modern legal work practices by ASD|SKY.
Burr & Forman made a strategic move to improve their office environment, both in terms of space efficiency and the overall experience for employees and visitors, by reducing their footprint from 1.5 floors to a single floor, they likely streamlined operations and created a more cohesive, collaborative environment.
The decision to move to 1075 Peachtree (12th & Midtown) gave them a prime location, and the design focused on creating an upgraded, welcoming reception area and a larger, more open space for social gatherings. This design change contributed to a more open, flexible atmosphere that reflects the evolving nature of legal work, particularly with the reduction of paper files.
By reusing partitions and optimizing storage, they were able to prioritize sustainability and cost-efficiency in their design as well. This also shows that they’ve thought about the future of legal work, which is increasingly digital, and the need to create a space that supports both traditional and modern work practices, which they were able to achieve!
Design: ASD|SKY
Contractor: Humphries
MEP Consultant: Salas O’Brien
Project Management: JLL
Photography: Garey Gomez

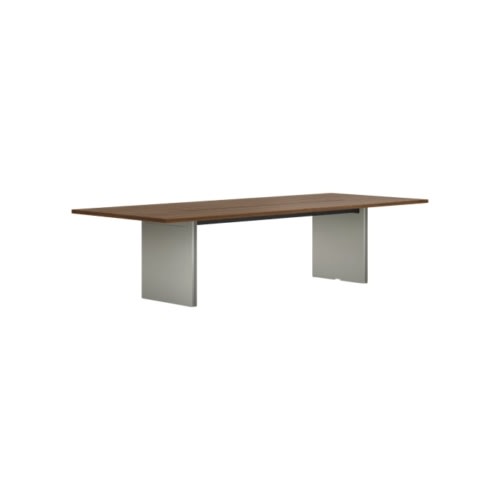
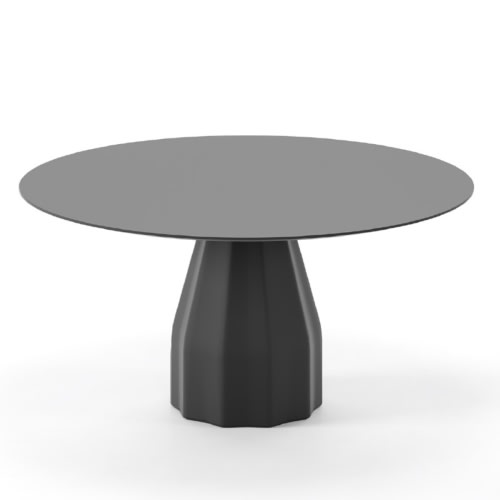
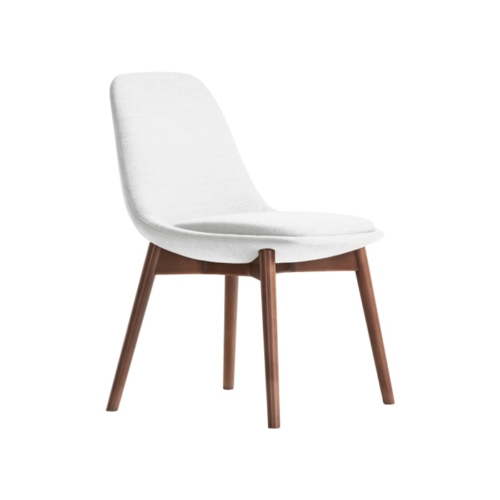
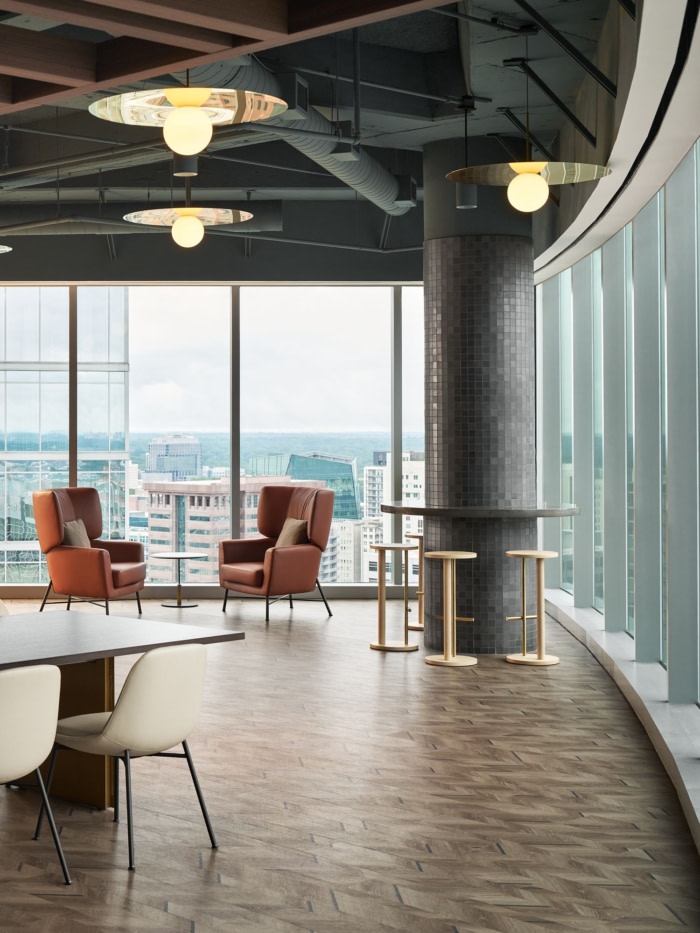
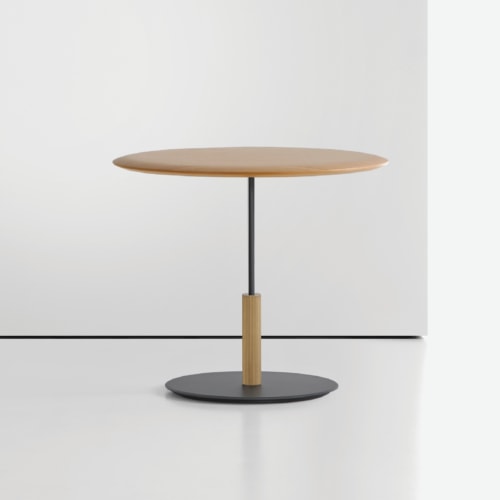
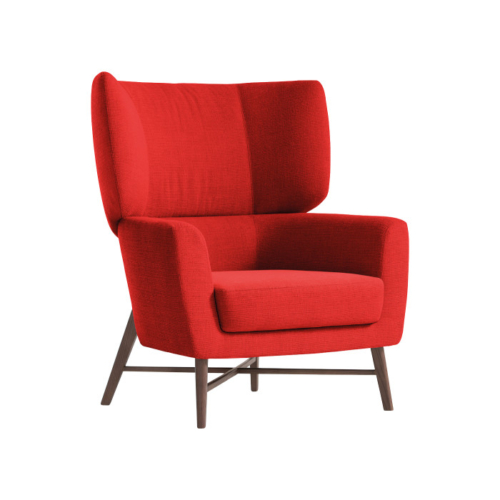

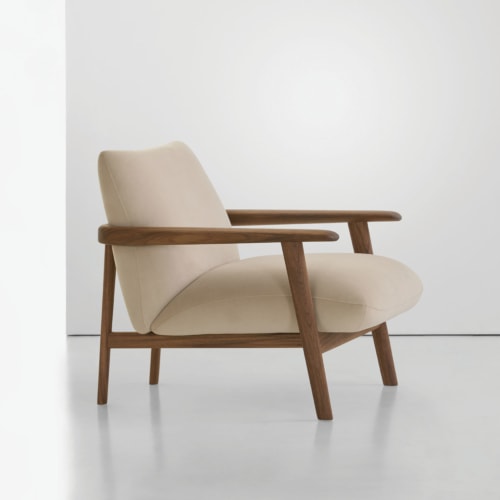

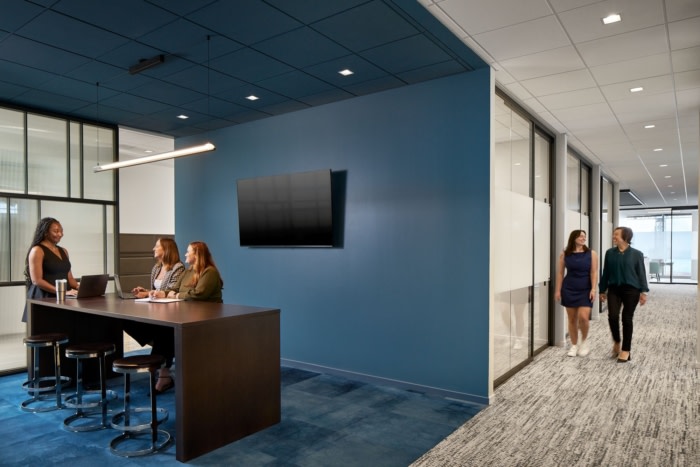
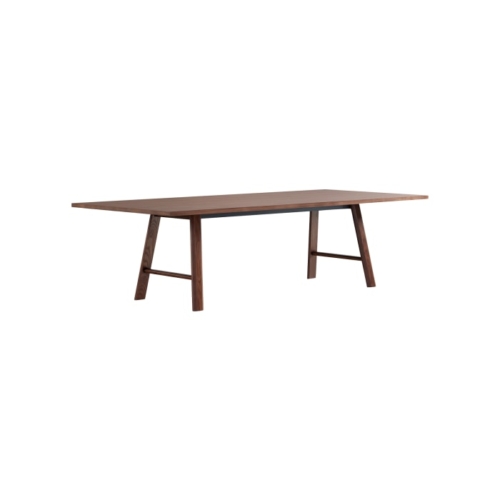
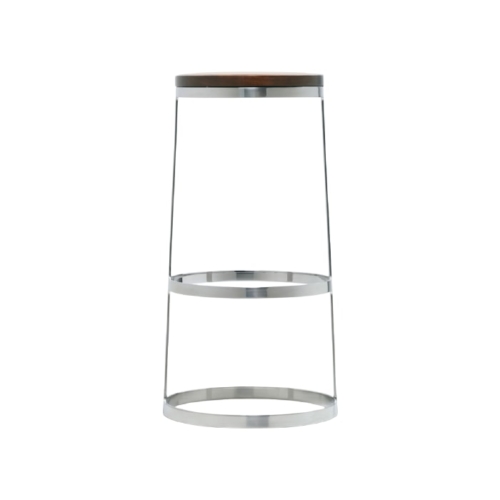






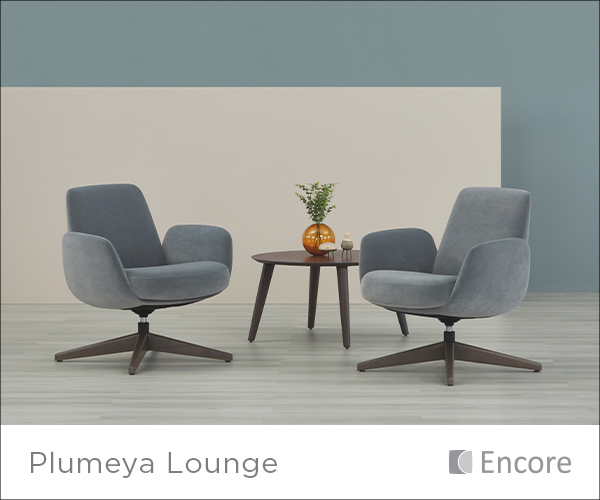











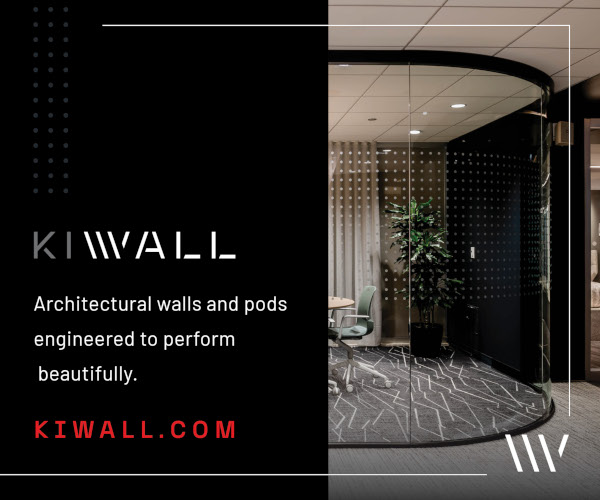












Now editing content for LinkedIn.