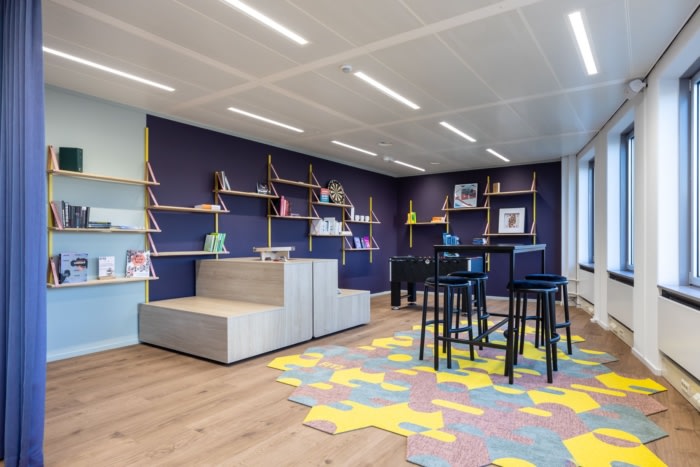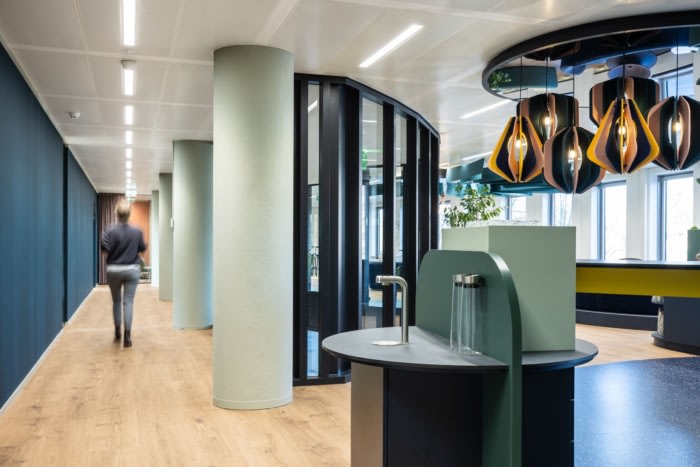
Fitz Offices – Utrecht
The new office space for Fitz in Utrecht offers diverse work areas tailored to different needs, creating a warm and inviting environment for the team.
Fitz had outgrown its office and moved to a new location in Utrecht, where they now have 3,000m² of space to continue growing. We were tasked with overseeing and coordinating the entire process, from the renovation to the furnishing. Thanks to this turnkey approach, Fitz was able to stay fully focused on their daily operations.
The new office, designed by Tétris, offers a wide variety of workspaces. From traditional desks to lounge sofas for informal meetings, from spacious boardrooms to cozy train booths, and everything in between. This allows the Fitz team to always choose a workspace that perfectly suits their tasks at any given moment. The result is a vibrant office interior that feels warm and inviting.
For this project, we coordinated with all parties involved. This meant that we managed the aesthetic design, planning, budget control, cost savings, and the final result, serving as the sole point of contact for Fitz. This ensured simplicity, clarity, and transparency, allowing them to fully concentrate on their core business: secondment.
Design: Tétris
Project Management & Builder: Bureau vandervorm
Photography: Sander Besems



































Now editing content for LinkedIn.