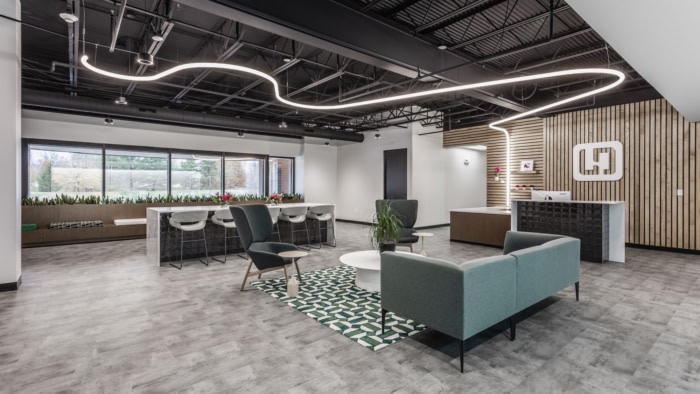
LHD Benefit Advisors Offices – Indianapolis
Schott Design transformed LHD Benefit Advisors’ new 20,000 square foot office in Indianapolis into a vibrant, flexible workspace, seamlessly aligning their contemporary branding with a focus on collaboration and innovation.
LHD Benefit Advisors, a market leader in employee benefit plans for over 25 years, seized the opportunity of a new 20,000 square foot office in the northern suburbs of Indianapolis as the final step in a complete company rebrand. Working alongside Schott Design, goals included attracting top talent and equipping their valued staff with a modern, forward-thinking workspace. Their new digs allow for creativity to flow and collaboration to prevail, while providing a welcoming, exciting return to the office.
The spatial design, much like their new branding, finds the balance between playful and professional without being too cheeky. LHD Benefits and Schott Design worked together to find a variety of design elements that transitioned the company’s traditional look and culture towards one that is contemporary, fresh, and creative. First of which, the custom Artemide Alphabet of Light entry fixture immediately draws the eye upward when coming off the elevator. A statement maker, the light immediately ushers users into the multi-functional entry space while exhibiting the lively spirit of LHD. Just past the undulating light fixture and custom reception desk, the new conference suite complete with sleek Alur glass systems upgrades the client experience, conveys a sense of transparency both literally and metaphorically, and ensures daylight infiltration to the interior rooms. Minimal yet sculptural light fixtures, as well as pops of color found in the furniture, further support the rebrand and the needs of multi-generational users. Overall, the company’s vibrant branding colors were incorporated and accented through more transient pieces such as furniture, artwork, signage, and accessories. The otherwise neutral finish palette serves as a sleek, modern, and timeless look that will carry LHD into the future and support any future transitions with branding color schemes without the need for major renovation and consequent waste.
The new social hub serves as perhaps the most impactful provision for LHD’s staff. As such, it utilizes a decent portion of the footprint and is located completely on the window line. Challenging their employees to find different work postures throughout the day, the social hub provides varying arrangements: a custom banquette within the angled exterior walls, new café tables and chairs of varying heights and group sizes, and two lounges that can easily convert to informal semi-enclosed meeting spaces by drawing the custom acoustic panels. In combination with the Frasch acoustical Blades ceiling, this area accommodates the entire LHD staff for team gatherings while still maintaining appropriate amenities and noise levels for daily use.
While the rebrand and move may have been one of LHD’s biggest challenges yet, their new office successfully showcases how thoughtful space planning, expert design layering, and effective collaboration between a client and a design team can achieve a company’s goals. Because of Schott Design’s work, LHD Benefits’ physical space is now in complete alignment with their revitalized branding and their existing ethos, providing a stable foundation and a clear path forward.
Design: Schott Design
Design Team: Mallory Stump + Jacquie Baker, Schott Design
Contractor: Capitol Construction
Furniture Dealer: Business Furniture + Co
Glass Wall Systems: Boltt Construction
Photography: The Addison Group

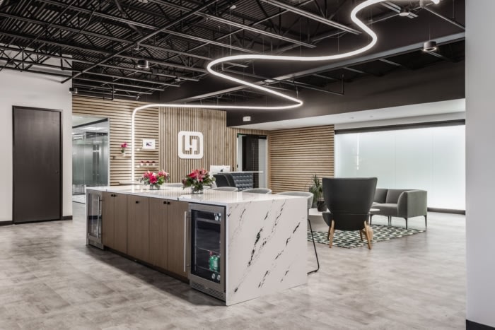
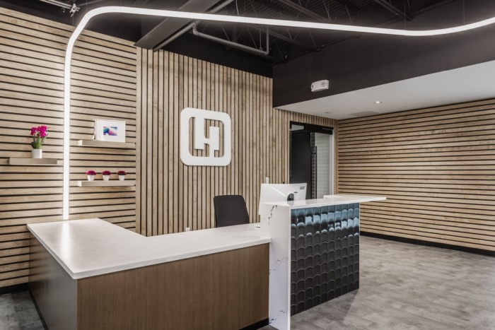
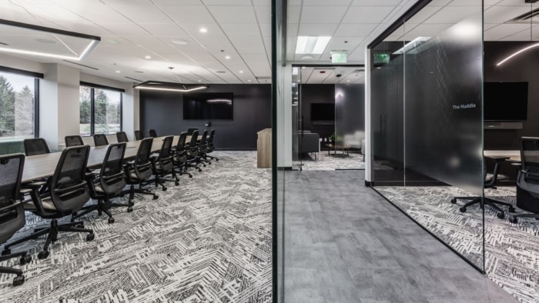
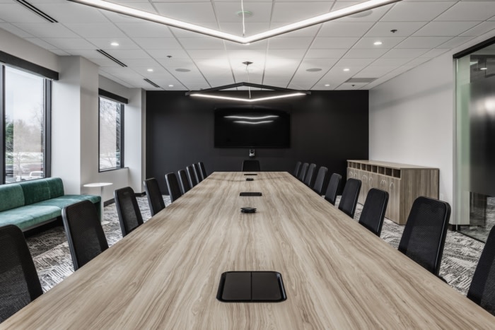
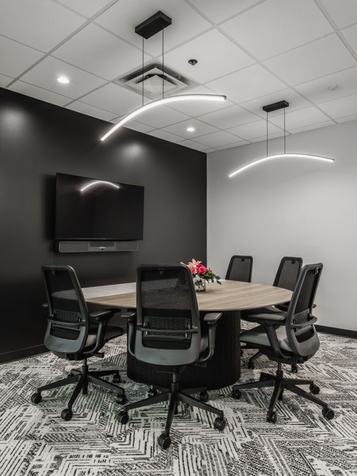
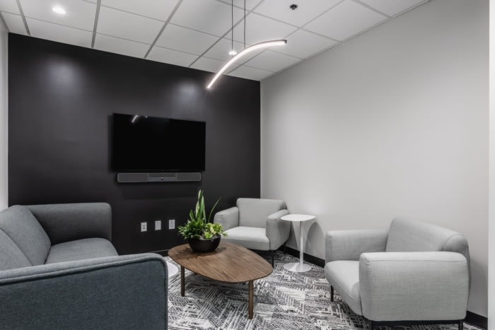
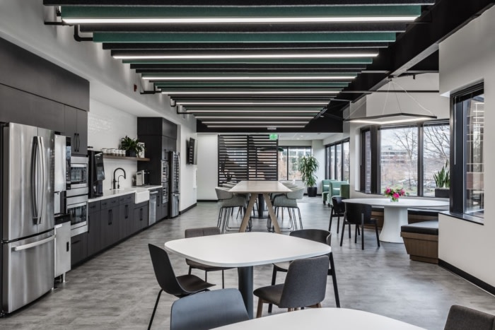
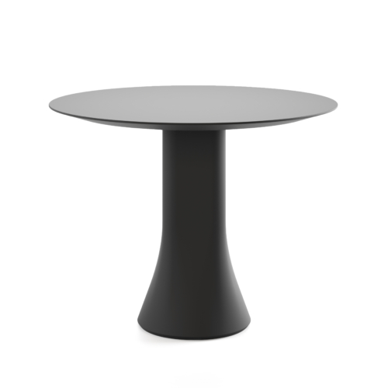
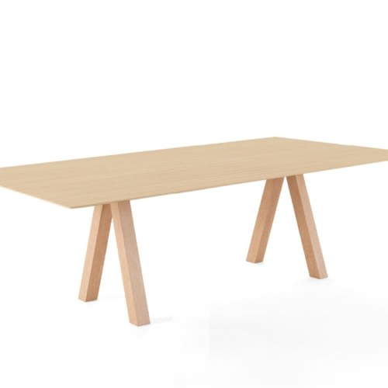

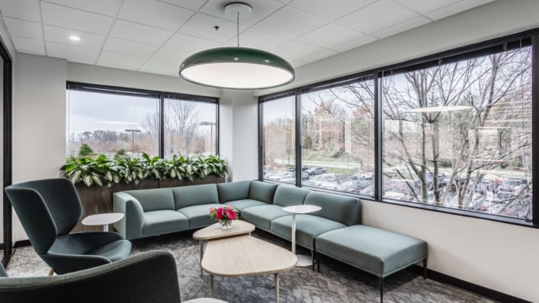
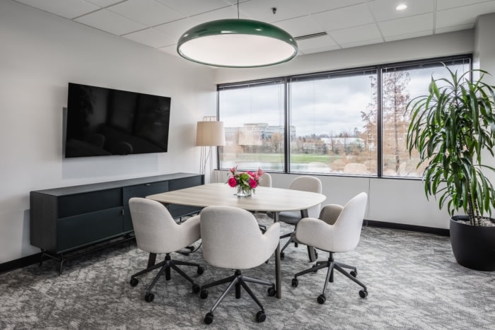
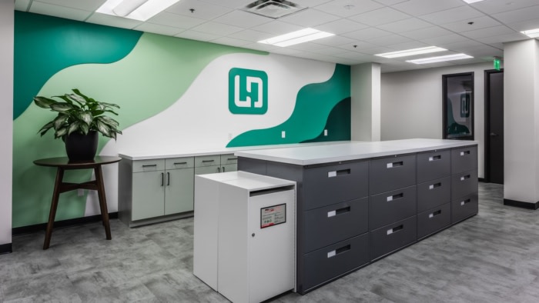
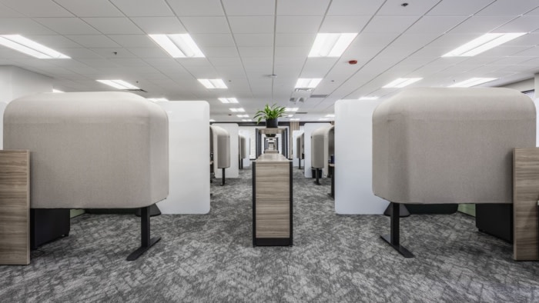
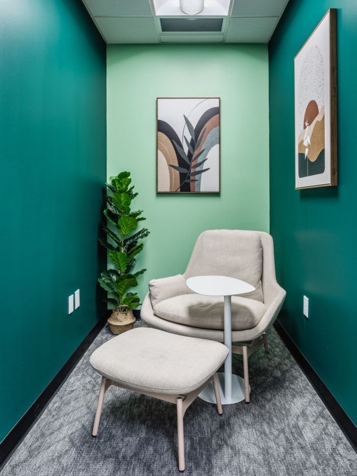
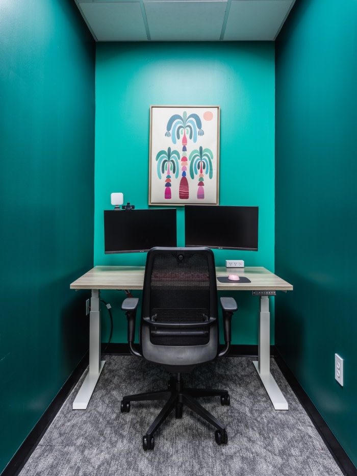



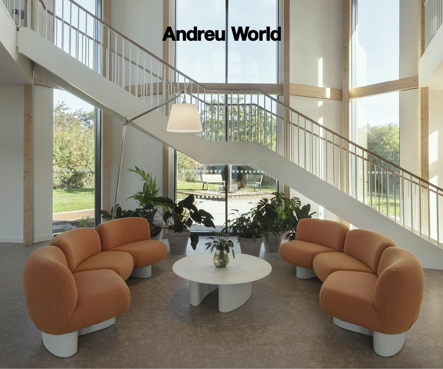
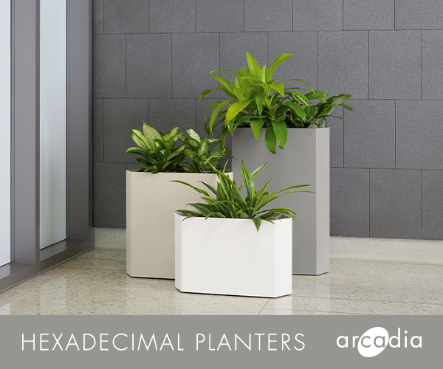


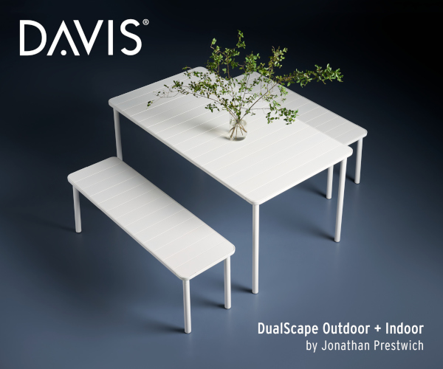


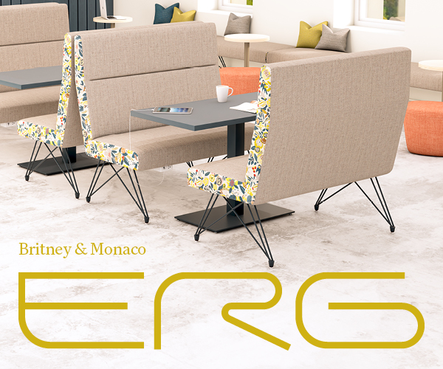





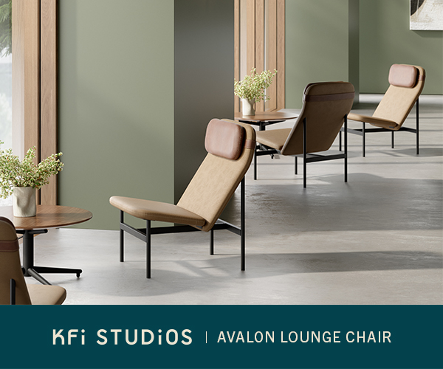




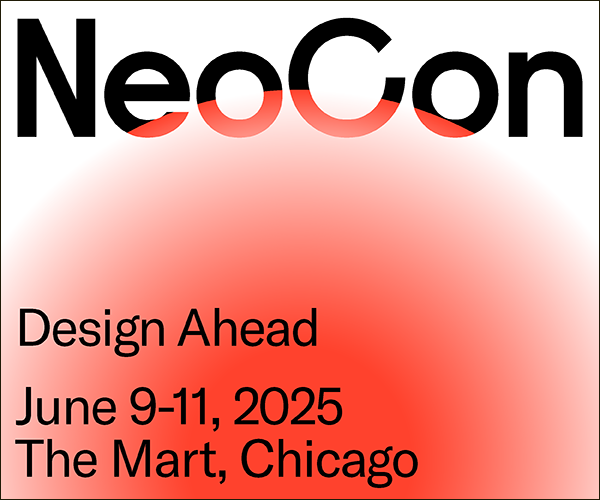







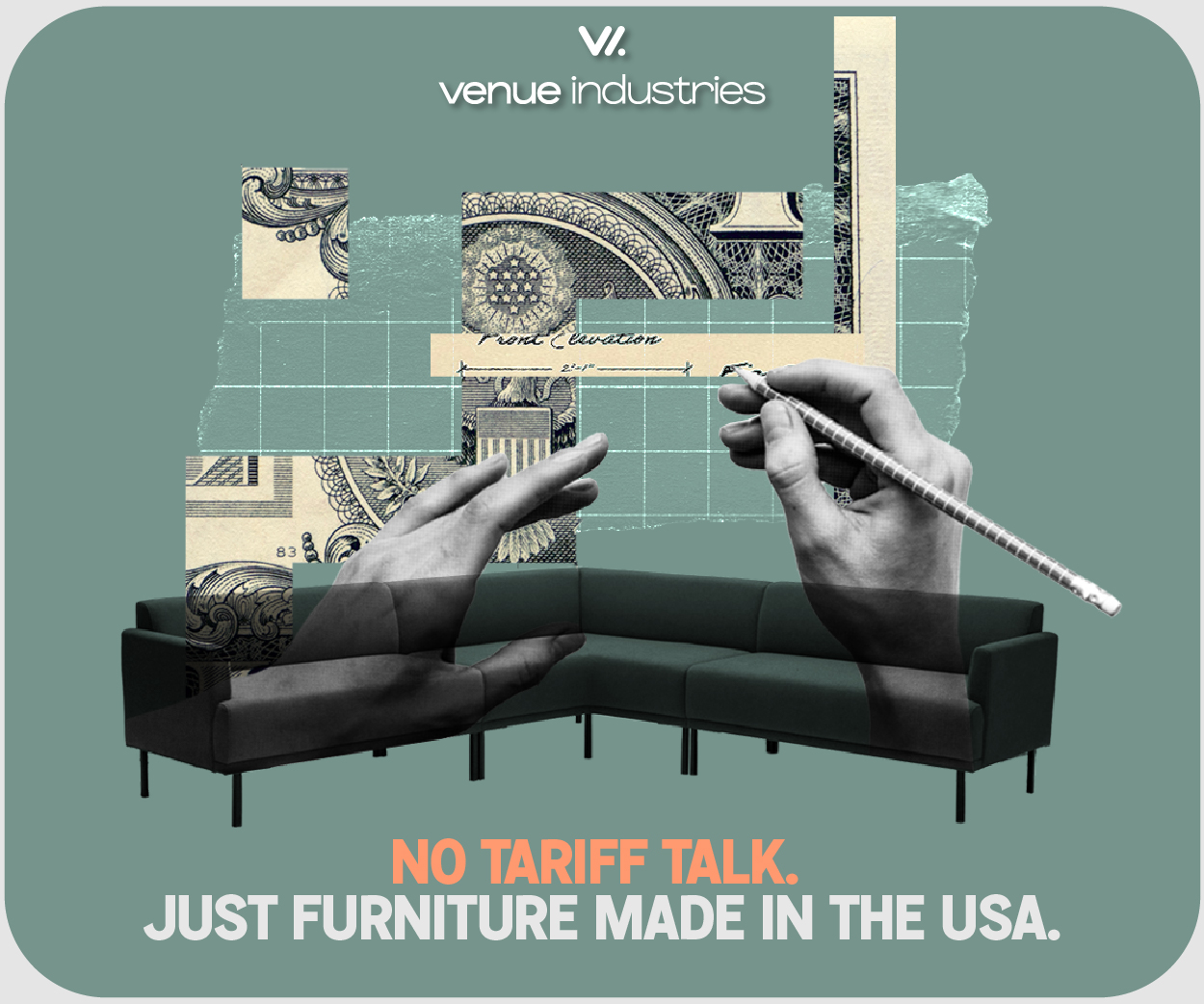
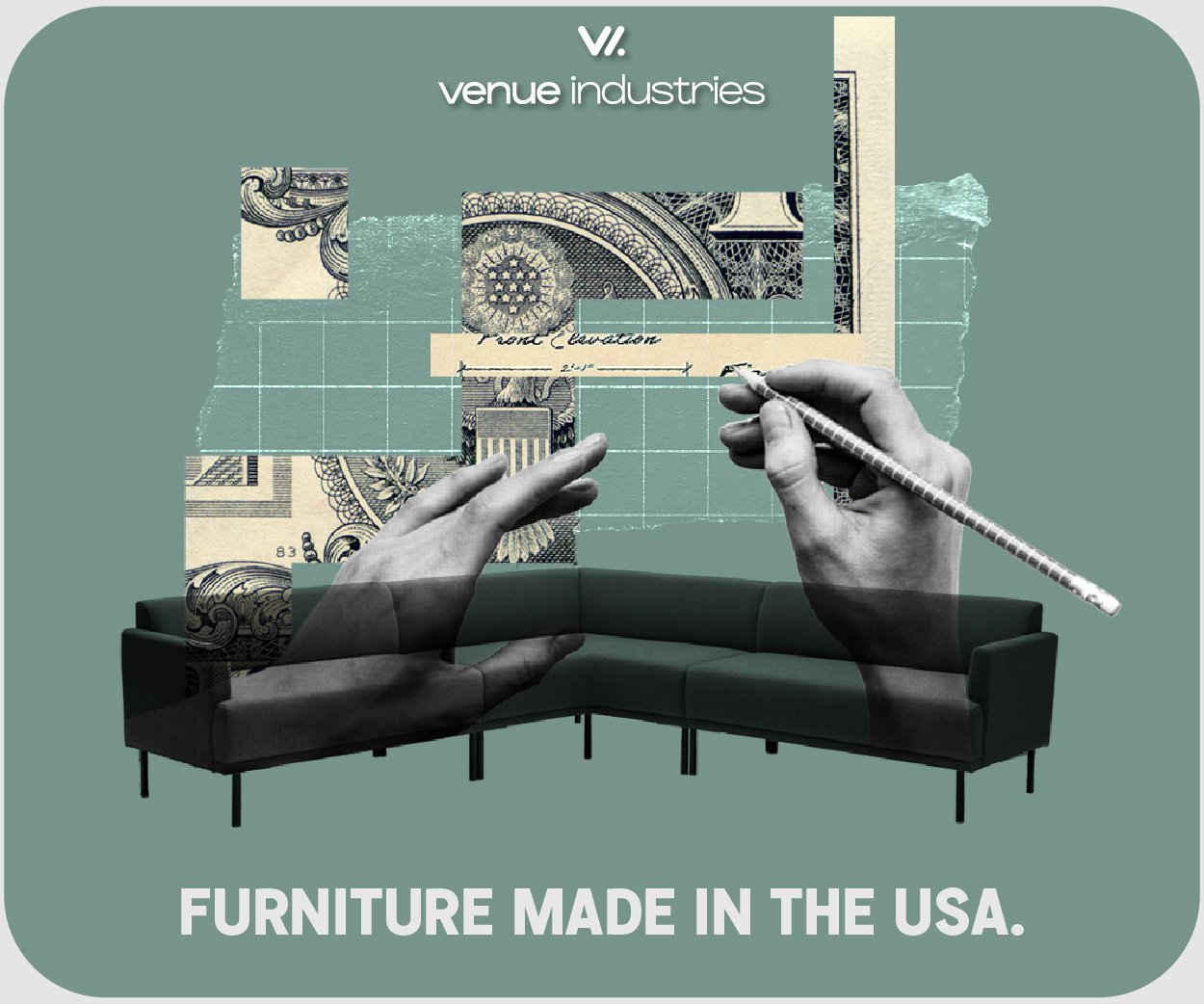
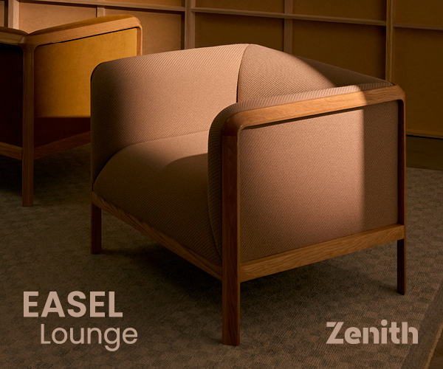
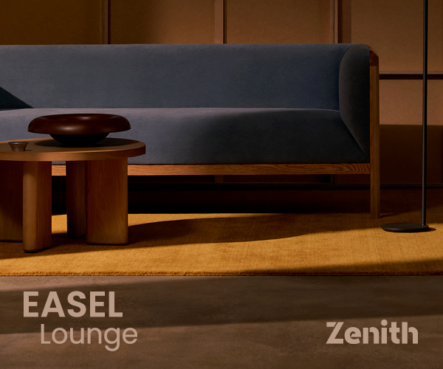

Now editing content for LinkedIn.