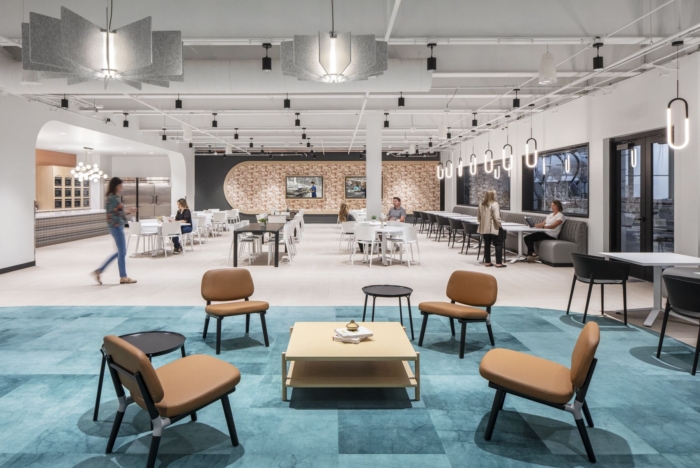
Super Radiator Coils Offices – Mesa
Ware Malcomb’s Super Radiator Coils Offices in Mesa seamlessly integrates innovative design and employee-centric amenities within a 150,000 square foot facility, reflecting the company’s engineering legacy and future growth potential.
Ware Malcomb, an award-winning international design firm, today announced construction is complete on a consolidated office and manufacturing facility for Super Radiator Coils, located in Mesa, AZ. Ware Malcomb’s Phoenix office provided architecture, interior architecture and design and MEP consulting services for the 150,000 square foot build-to-suit project, located on a 11-acre site in the City of Mesa’s Gateway Area.
Super Radiator Coils is a family-owned engineering and manufacturing company founded in 1928 specializing in industrial heat exchangers and ancillary products used in a variety of applications, such as power generation, gas compression, HVAC, industrial refrigeration, data center & electronics cooling, wind tunnels and semiconductor manufacturing. The company services numerous Fortune 500, Fortune 50 and Fortune 10 companies.
The project includes 18,000 square feet of Class A office uses, an engineered clean room area, and has the capability to expand by another 50,000 square feet in the future. The facility’s fully air-conditioned manufacturing area is equipped with extra-thick cement flooring to accommodate an array of specialized machinery, overhead cranes, as well as above-ground testing tanks.
Ware Malcomb worked with the company’s marketing team to coordinate installation of branded graphics and utilize their brand color palette throughout the office interior, while incorporating pieces and spaces that reflected the design of its products, such as unique curved linear light shades. Every office has its own window, complemented by additional spaces such as coffee bars and lounge areas, a game room, and wellness rooms. Amenities including fridges, freezers, microwaves, ice machines and water filling stations throughout the interior provide additional employee convenience.
Because the facility operates 24 hours per day, the office interior was designed with a special employee-centric focus. Locker rooms provide individual employee lockers with daily uniform cleaning service. A large break room on the main floor serves as a main hub for all-hands gatherings and is equipped with seating at different heights and a coffee bar / quick mart.
The site is equipped with EV-charging stations, and the structure design incorporates the correct roof loading and electrical infrastructure to accommodate future solar panel installation.
Design: Ware Malcomb
Photography: Kyle Zirkus

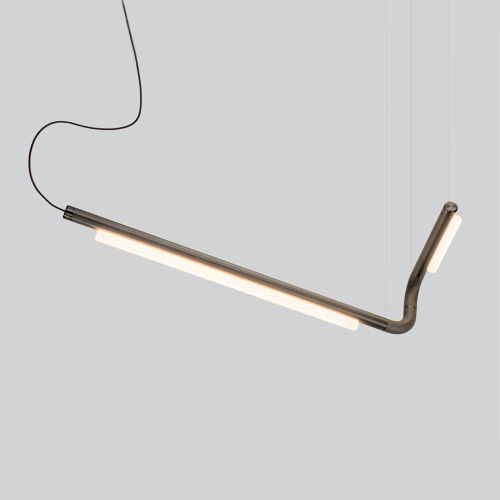
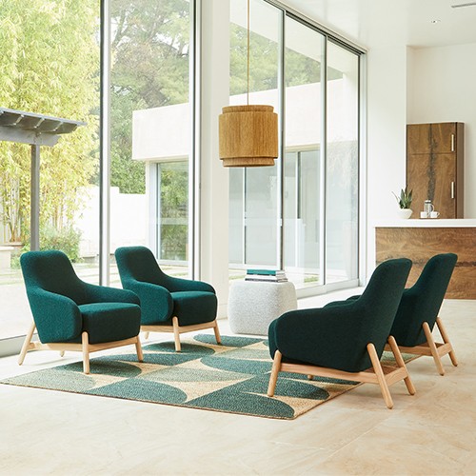
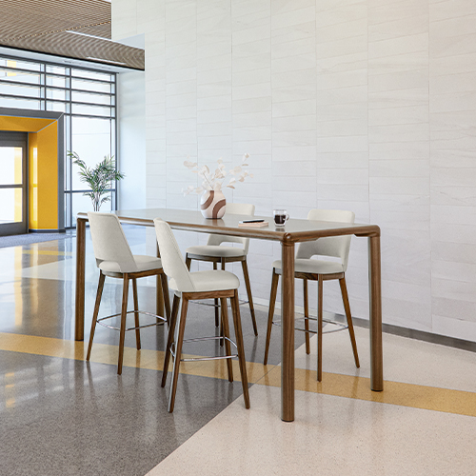
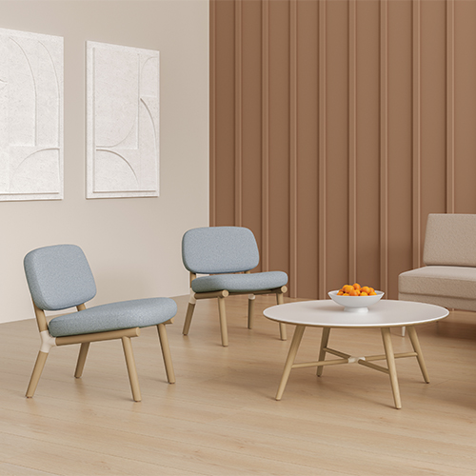
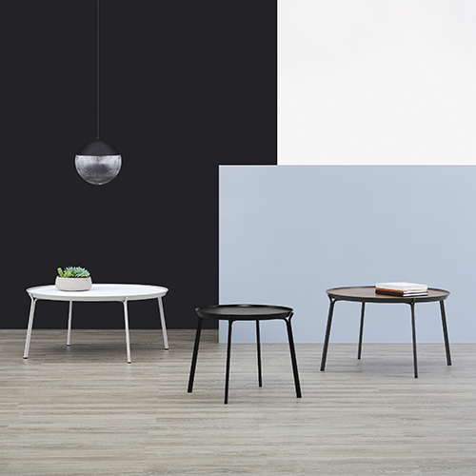
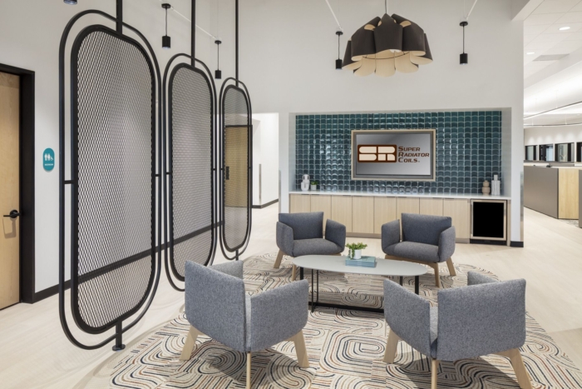
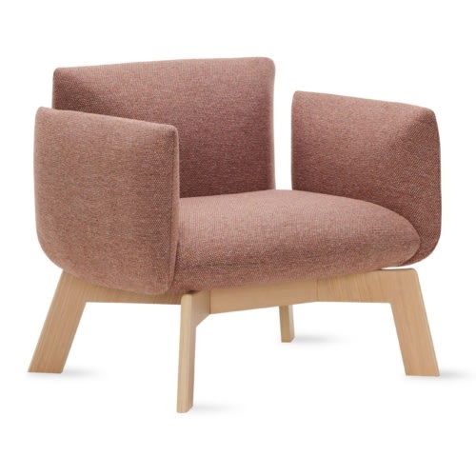
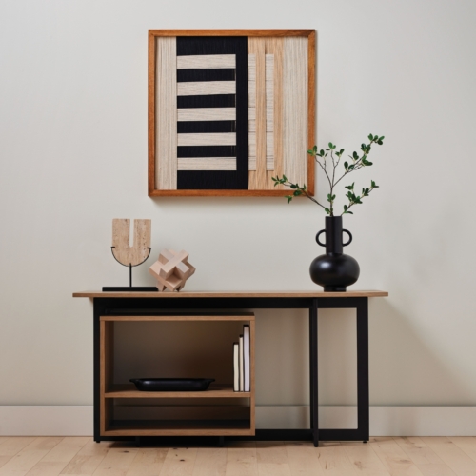

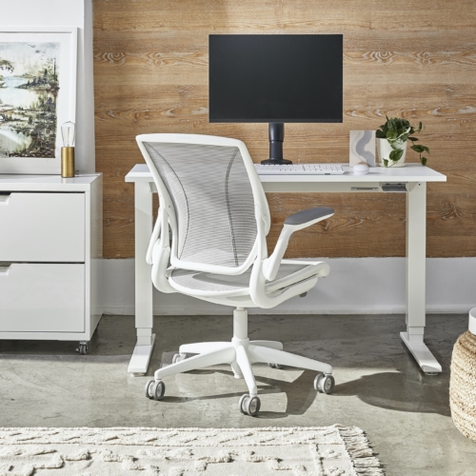







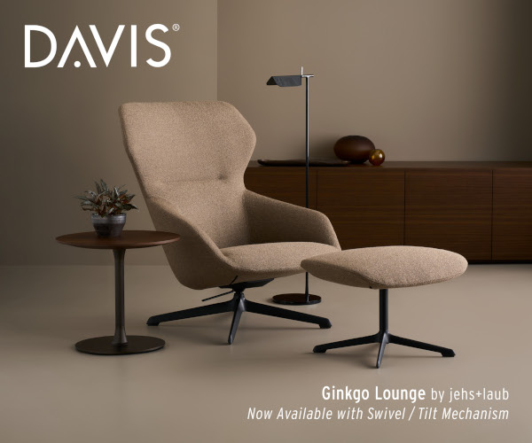
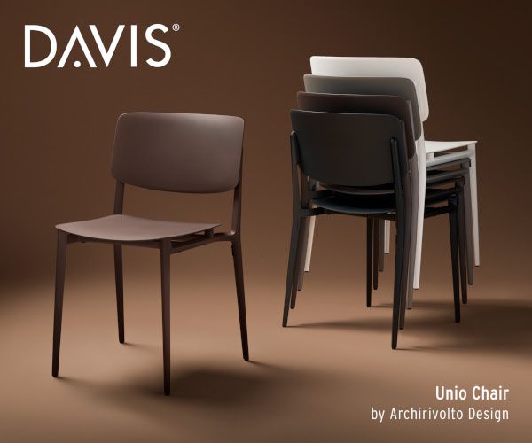
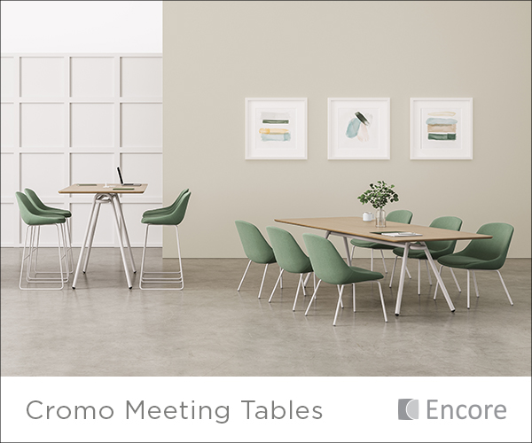











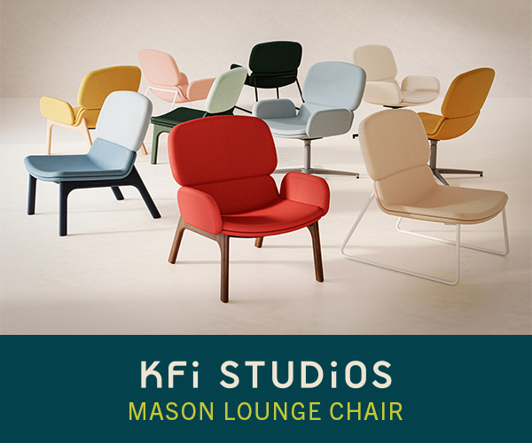
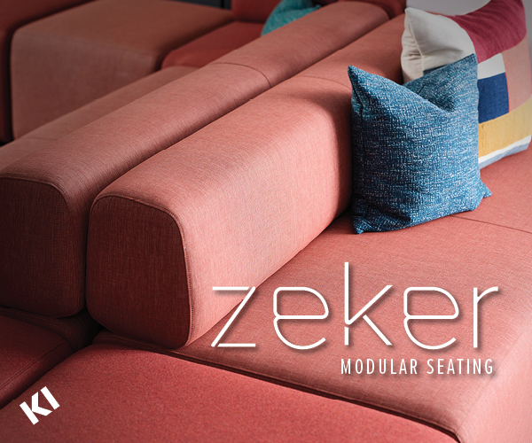








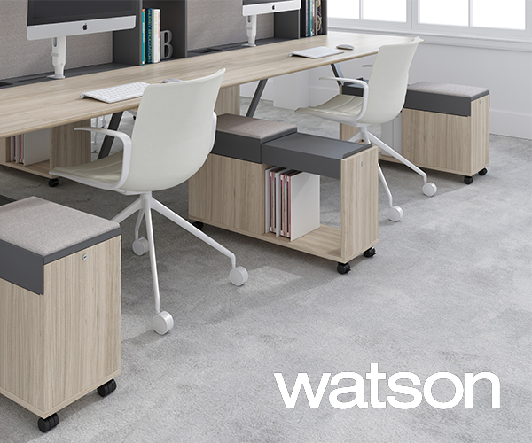
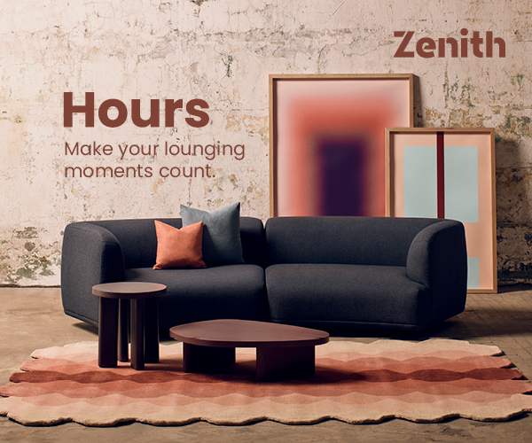
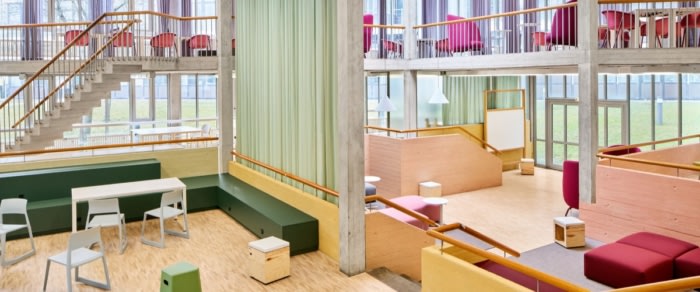
Now editing content for LinkedIn.