
Spectris Offices – London
M Projects London transformed Space House in London into the Spectris offices, featuring an adaptable design that maximizes natural light and sustainability, while honoring the building’s architectural heritage and enhancing employee collaboration.
Spectris have successfully completed their office interior design project with the help of M-Project, who were chosen for their exceptional partnership and previous success in delivering Spectris’ first London HQ post-pandemic. Space House was an ideal choice due to its strategic location, unique character, and excellent amenities. This iconic building, recently refurbished, was formerly the Civil Aviation Authority, sharing an interesting historical link with Spectris, which originated from the Fairey Aviation Company.
Adaptable and Thoughtful Space Design
The central objective of this project was to double the number of facilities available in Spectris’ previous offices. This expansion was not just about increasing numbers; it was about envisioning a workspace that epitomized maximum flexibility and efficiency. Drawing from lessons learned from their previous offices, M-Project and Spectris collaboratively created an adaptable space that meets the diverse needs of Spectris’ employees. The design offers a variety of choices for meetings, focused work, and social interactions. Upon exiting the lifts, staff and visitors are greeted by a spacious reception area. This area is separated from the communal tea point by a glazed folding partition, which can be opened to create a large events space for company meetings and functions.
Optimized Layout for Natural Light and Functionality
The reduced ceiling height in the central spine, due to the main mechanical and electrical services, was a significant challenge. This issue was resolved by creating a central feature dedicated to circulation and support areas. Private booths were incorporated for focused work and privacy. Meeting rooms and working areas were pushed towards the perimeter of the floor to maximize natural light and optimize space.
Aesthetic Harmony and Inspiration
The concept is based on the organic precision of a zen garden. This inspiration is reflected in the balanced dialogue between the building’s unique features and the new interior. The raw exposed concrete is complemented by a light neutral colour palette, warm wood elements, and pastel accents, creating a serene and inviting environment.
Commitment to Sustainability and Acoustic Comfort
Sustainability was a key focus throughout the project. The office features cork flooring, carpets with high recycled content, repurposed furniture and joinery elements from Spectris’ previous office. Acoustic comfort is enhanced with recycled PET wall panels, wood fibre suspended ceiling panels, and sheer curtains. These elements not only improve sound quality but also soften the space and provide privacy from the nearby Space House Tower.
Challenges and Innovation
Space House’s architectural heritage and listed status prevented the installation of conventional external air conditioning units. This constraint necessitated an alternative solution that would maintain the building’s aesthetic and structural integrity without compromising on cooling efficiency.
M-Project developed an internal water-cooled condenser system, utilizing water as a cooling medium to effectively remove heat. This space-efficient solution not only addressed the exterior space limitation but also provided the flexibility of individually controlled cooling, tailored to the specific needs of various areas within Space House.
Design: M Projects London
Furniture Dealer: 4D Interiors
Photography: Office Curator

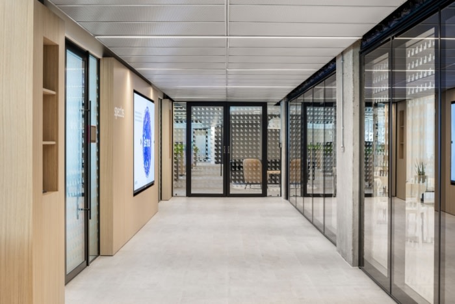
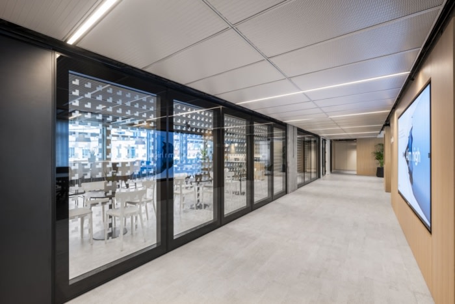
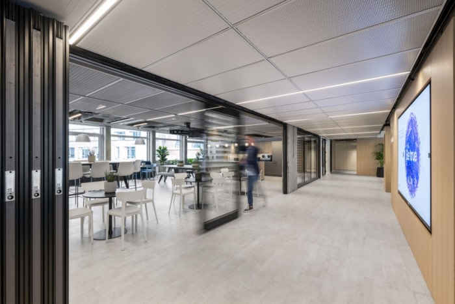
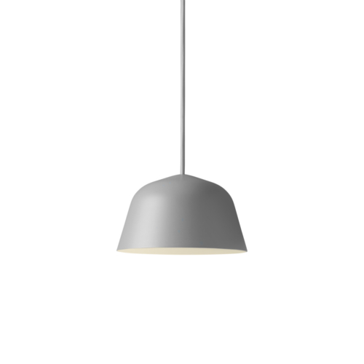
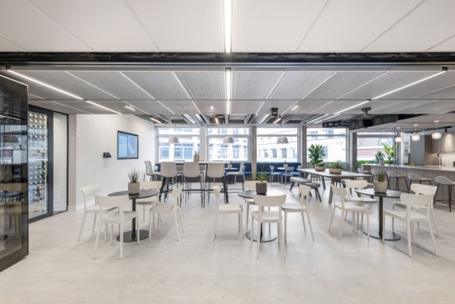
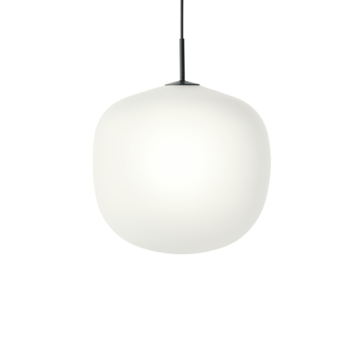

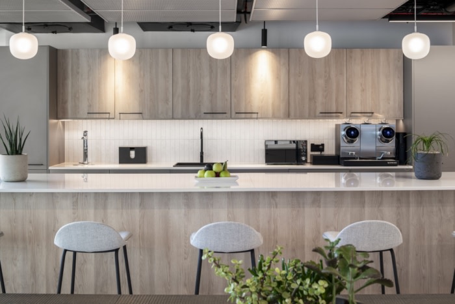
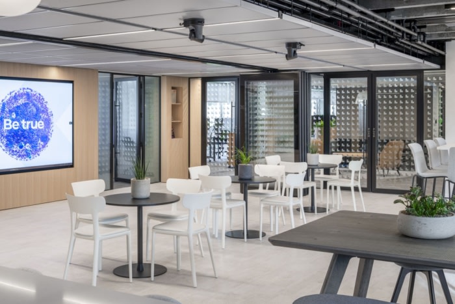
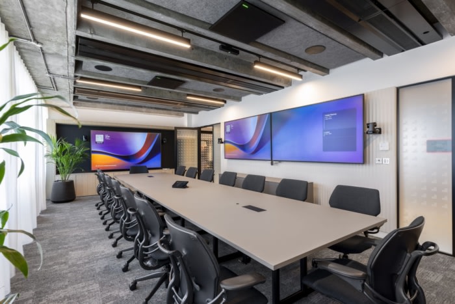
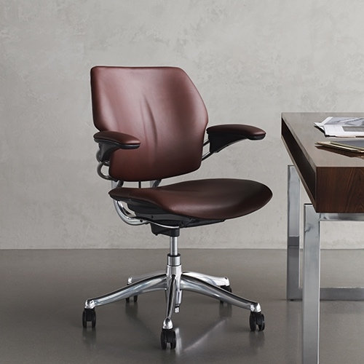
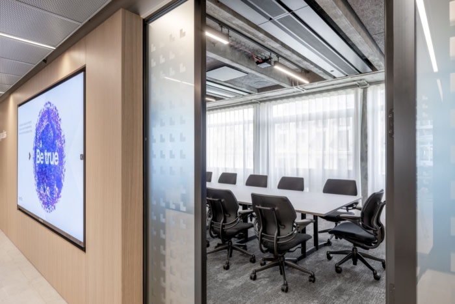
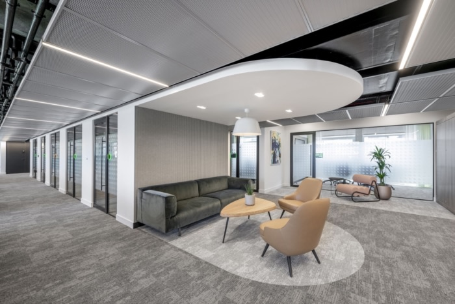
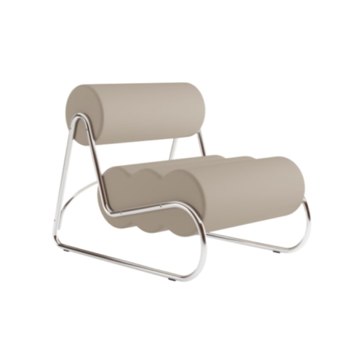
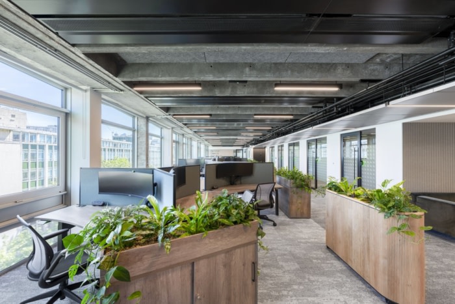
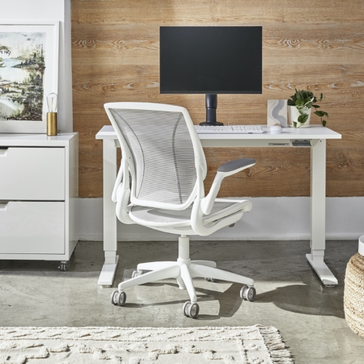

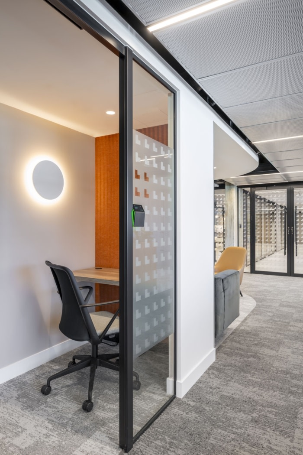
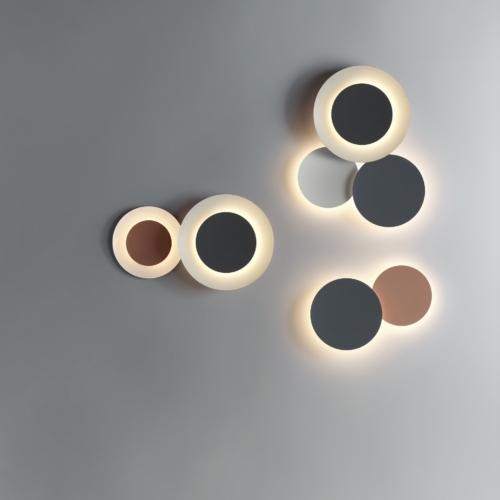
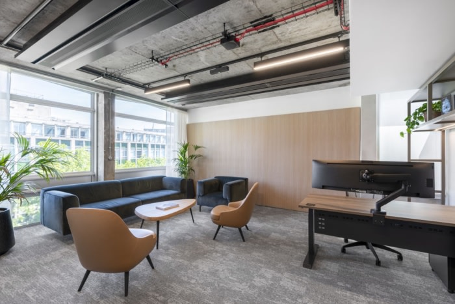
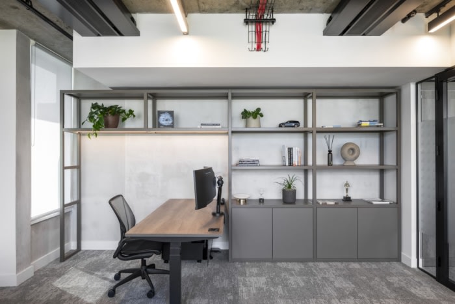






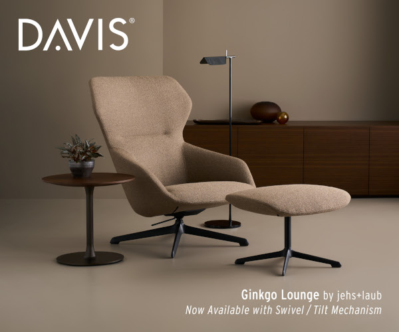
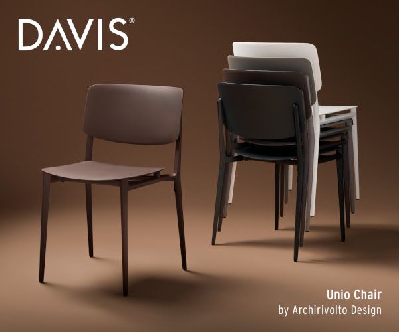
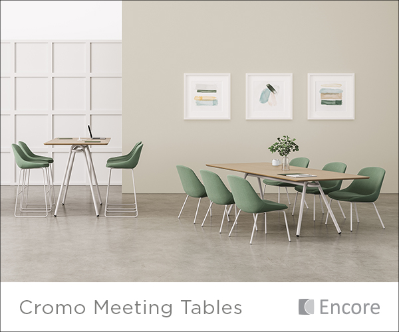











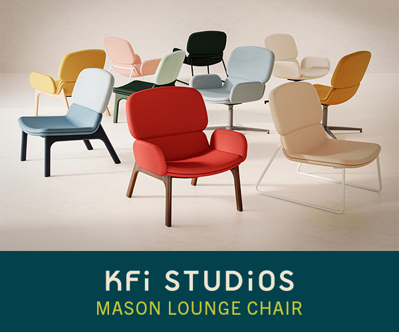
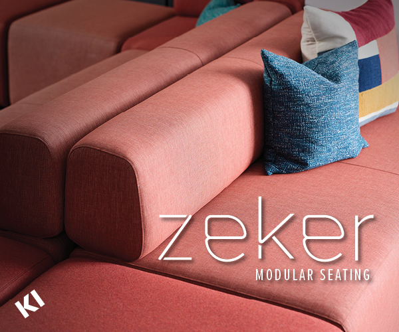








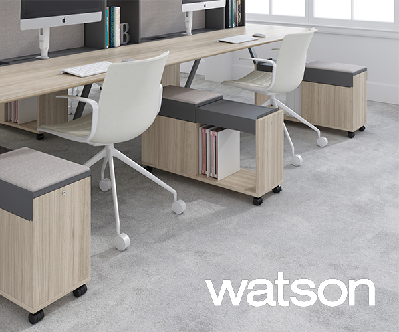
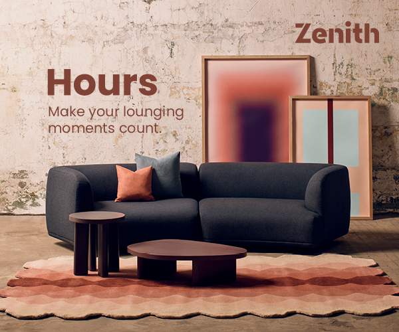
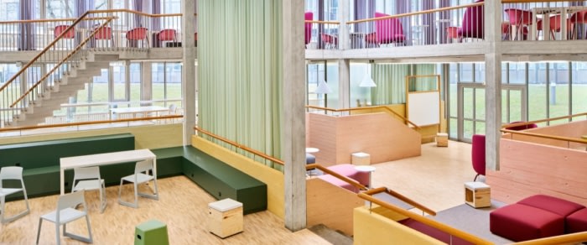
Now editing content for LinkedIn.