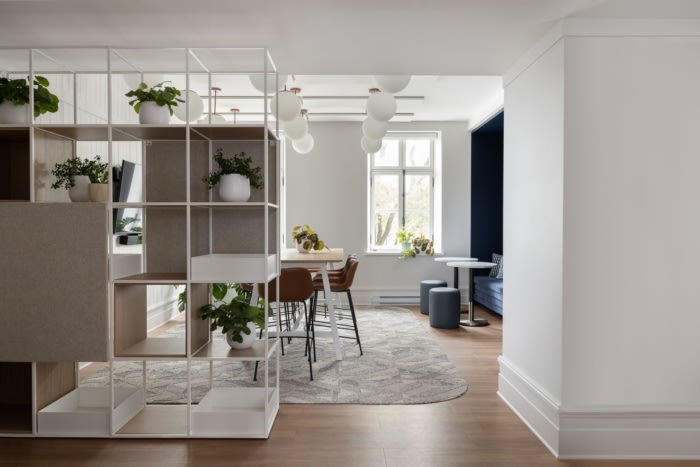
Ville de Chambly Offices – Chambly
Caroline Klotz Studio’s redesign of the Ville de Chambly offices in Chambly revitalizes a historic municipal building, harmonizing its architectural character with a bright, functional, and human-centered workspace.
A Human-Centered Redesign in a Historic Setting
This municipal office redesign brings new life to a historic city building—preserving its architectural character while creating a brighter, more functional workspace. Original windows, trim, baseboards, and mouldings were carefully restored or reproduced, maintaining the integrity of the space while supporting contemporary needs.
The palette was intentionally kept light to reflect and maximize natural daylight, creating an airy and uplifting atmosphere. Large glass interior partitions maxmise generous sunlight, while open workstations and glazed partitions allow the light to flow freely throughout the space.
Every square foot was put to work: integrated millwork offers built-in storage without visual clutter, and compact work zones respond directly to how staff actually use the space. Circulation paths are fluid, and the layout balances openness with moments of acoustic privacy.
Historic detailing anchors the space ans natural textures and greenery add warmth and calm, while subtle lighting elements highlight the architectural bones without overpowering them.
This redesign offers a thoughtful blend of heritage and functionality—preserving the soul of the building while ensuring it supports a modern, flexible work environment that feels both grounded and welcoming.
Design: Caroline klotz studio
Architect: Stéphanie Alberola
Contractor: Constructions RDJ
Photography: Studio CRBN
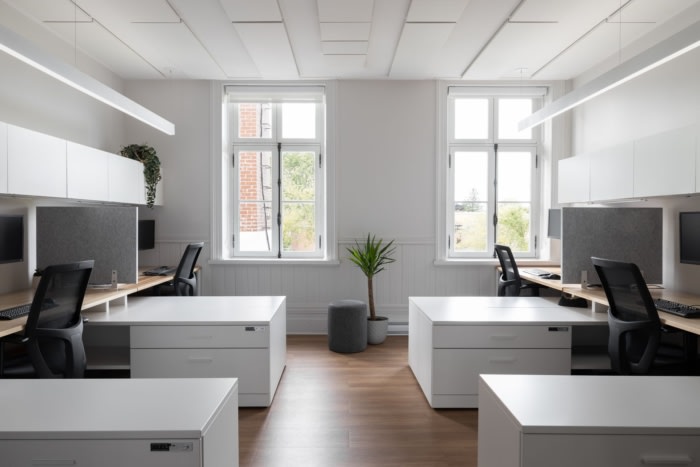

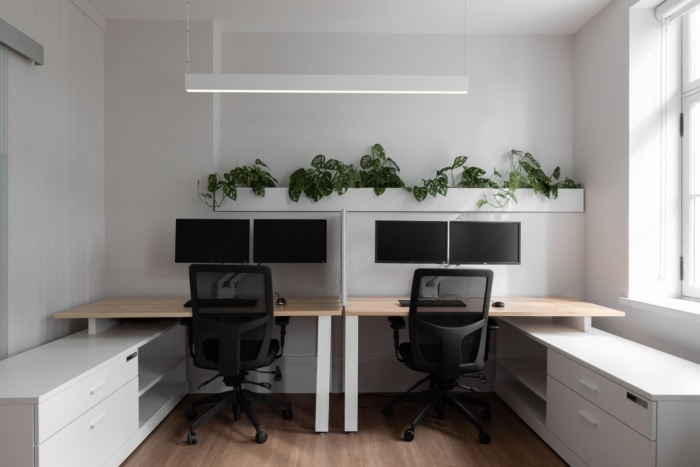
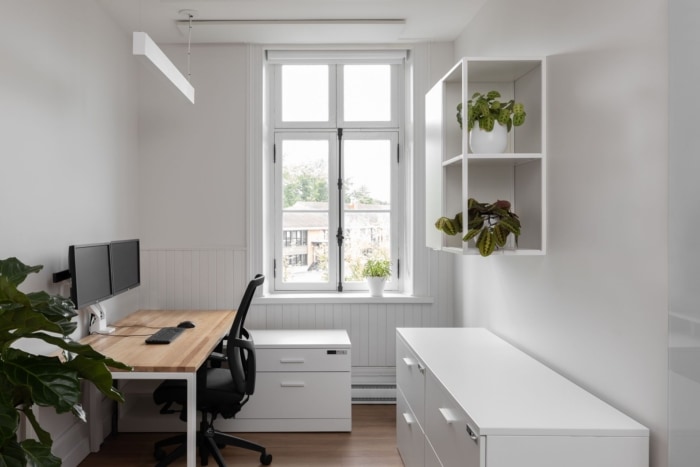
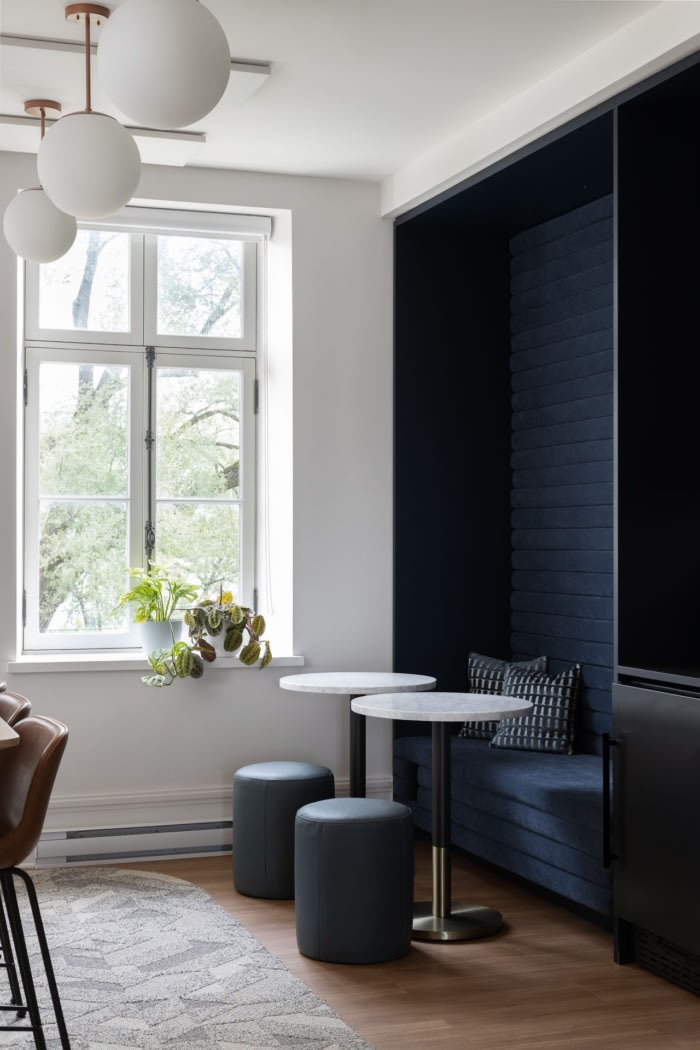
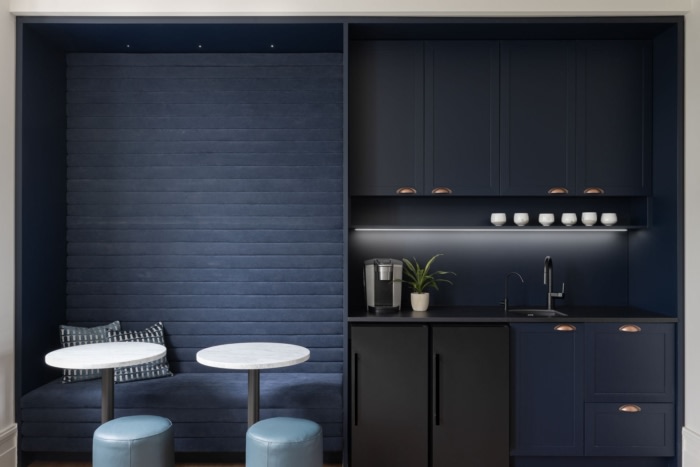
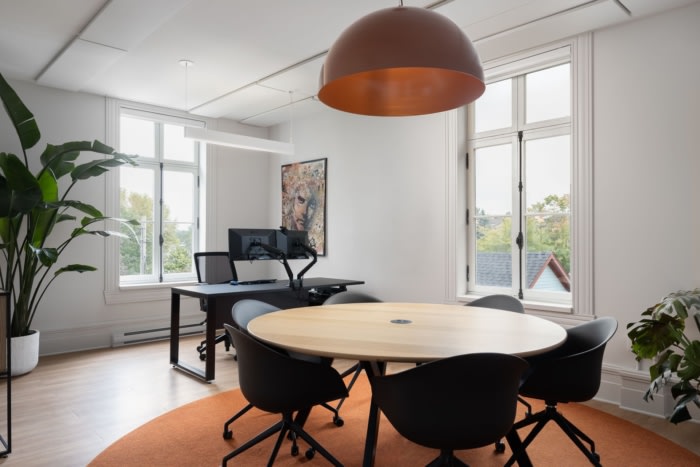







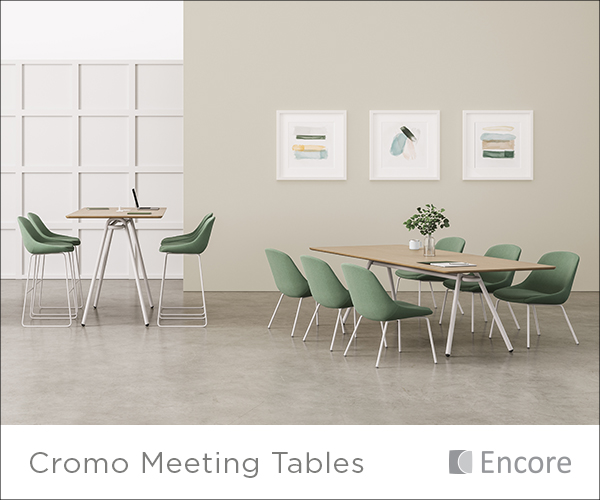












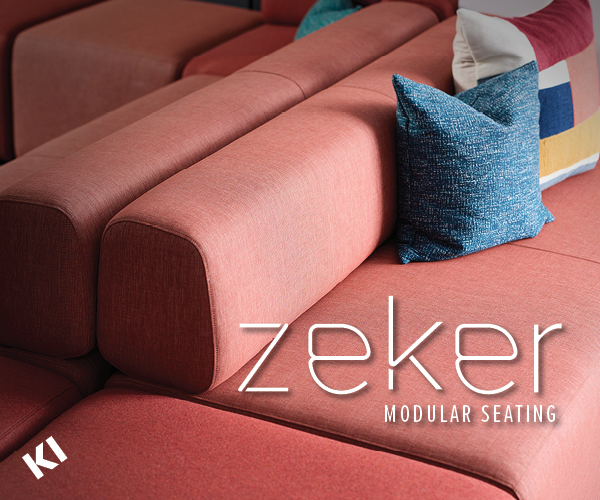










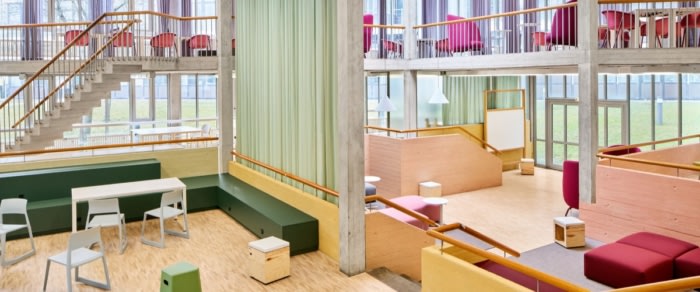
Now editing content for LinkedIn.