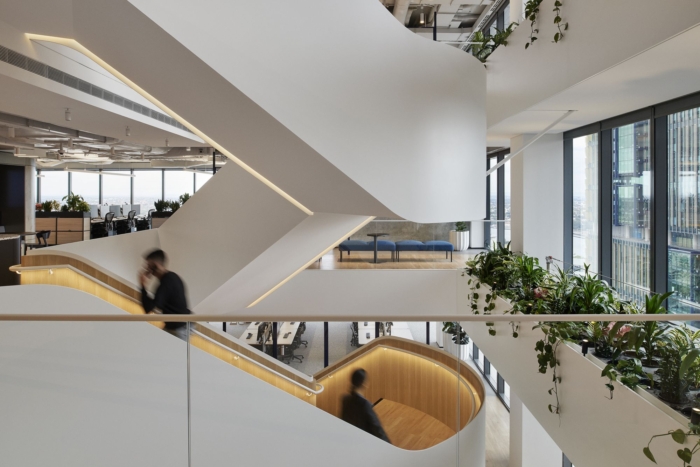
Confidential Global Trading Firm Offices – Sydney
GroupGSA’s design for a confidential global trading firm offices in Sydney creates an intelligent, immersive workplace that balances high-performance trading with wellness and sustainability across five innovative floors.
Trading firm’s new Sydney HQ signals the future of the intelligent workplace
In the heart of Sydney’s CBD, GroupGSA has delivered a transformative new headquarters for a leading global trading firm, which pays strong design dividends in immersive, performance-led workplace strategy.
The 8900-square-metre (95,799 sq ft) workplace, completed in May 2025, reflects the high-frequency pace and precision of the trading world while embedding wellness, sustainability and people at its core.
As one of the world’s longest-standing global market makers, the client sought a workplace environment that supports its high-performing culture, empowers its 500 staff and elevates their overall experience and engagement.
The brief called for a spatial translation of trading’s intensity across five fluid floors, calibrated to the rhythm of the business. GroupGSA’s response was both strategic and sensory: a layered, intelligent space that fuses high-functioning tech zones with deeply restorative communal experiences.
Programmed for performance
Upon arrival, an eight-metre digital wall streams live market data, anchoring the reception. ‘The Pit’, a one-off space featuring stand-up zones and full-height media walls, is inspired by the original trading pits, providing a dynamic setting for daily briefings and market handover meetings.
Highly immersive, tech-enabled spaces support the trading firm’s diverse workforce and its emerging generation of employees. This includes two long lines of desks, each extending 58 metres long and housing more than 100 workstations at scale. Beyond the suite of connected workzones and meeting rooms, the workplace aims to enhance functionality and provide “wow-factor moments”.
One of these moments is the dramatic, sculptural staircase, inspired by the geometry of the firm’s logo. Offering more than just a means of vertical connection, the stair and void were meticulously designed to maximise sightlines across the workplace, with clear visual access to activity on every floor. Active hubs at each landing encourage spontaneous exchange and movement. “The stairs’ proportions and travel paths were carefully validated to ensure smooth, swift movement between levels. Its generous width was intentionally planned to allow two people to pause for conversation without disrupting the flow of traffic,” GroupGSA Principal Jessica Margiotta says.
Circulation zones are enriched with feature ceilings, leaning rails, and perching and standing-height furniture, as subtle architectural prompts to encourage flow and incidental interaction.
Tech-led, people-focused
Contrasting spaces of recreation and recharge are woven strategically into the plan. Immersive work zones are softened by considered social infrastructure. An entire floor is dedicated to socialising and collaboration in a deliberate counterbalance to the trading floor’s intensity, says GroupGSA project lead Beate Goik.
A full commercial kitchen caters to 500 people with an al a carte menu, a café and an open servery, while a dedicated zone offers gaming and entertainment as an opportunity to “switch off”.
Designed to achieve WELL Platinum certification, the workplace maximises natural light and promotes movement, engagement and psychological comfort throughout. Its tactile materiality and biophilic gestures align with the company’s broader sustainability goals and initiatives, contributing to a future-focused, resilient workplace model.
Design: GroupGSA
Design Team: Jessica Margiotta, Liam Higginbotham, Beate Goik, George Loizos, Andrew Glover
Contractor: Metem
Superintendent: Sandstone Project Management
Tenant Property Advisor: Rowan Humphreys (Colliers)
Photography: Nicole England
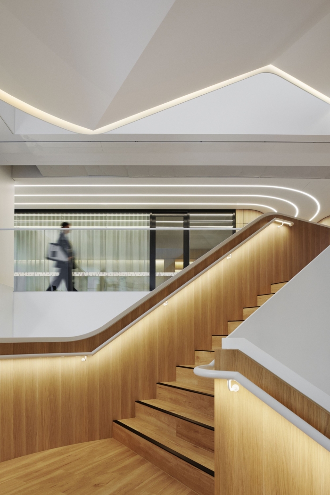
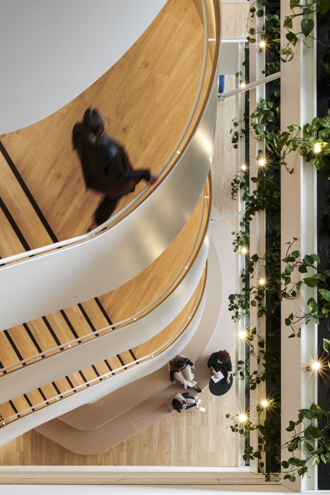
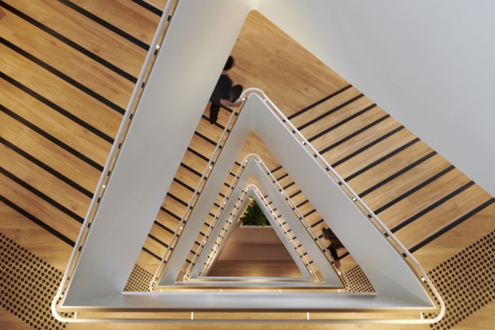
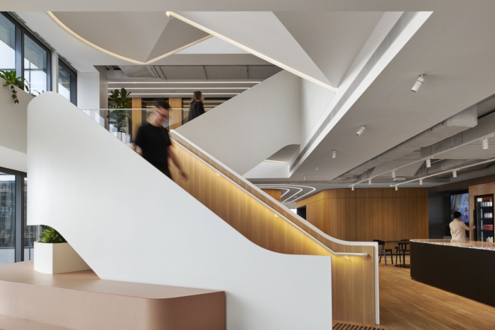
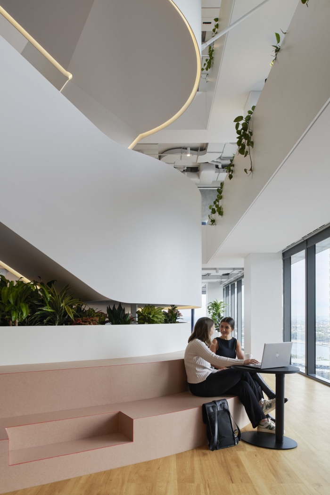
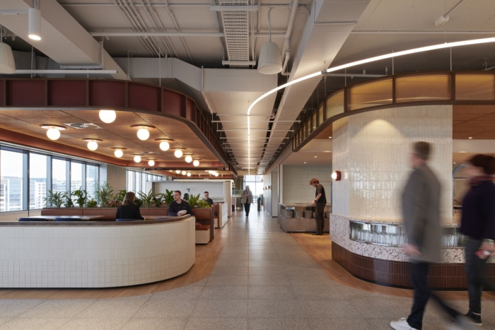
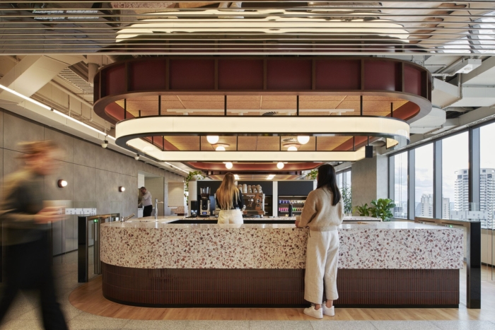
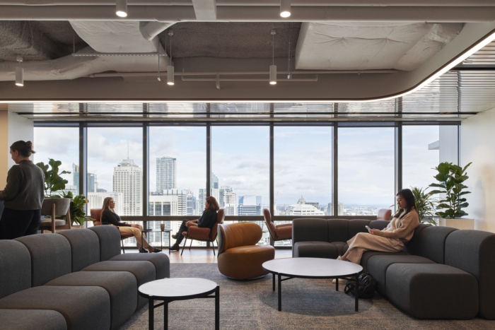
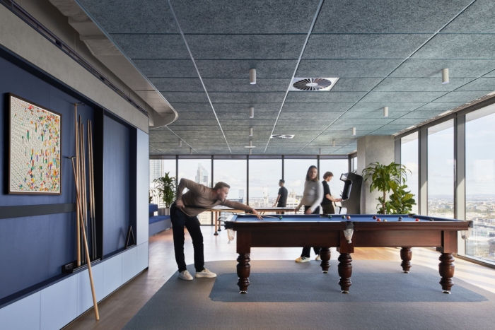
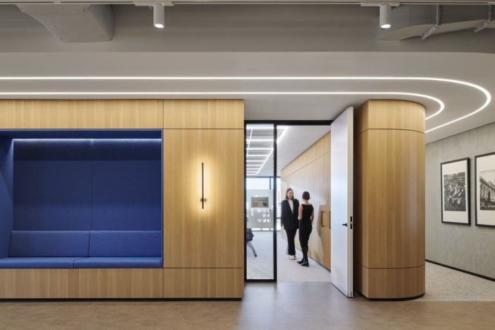
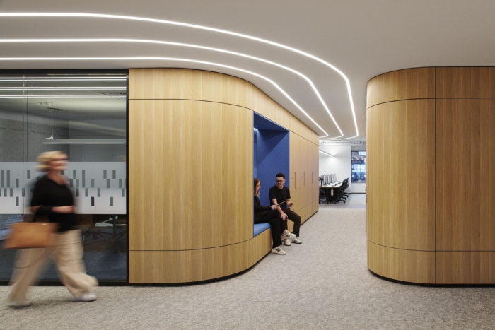




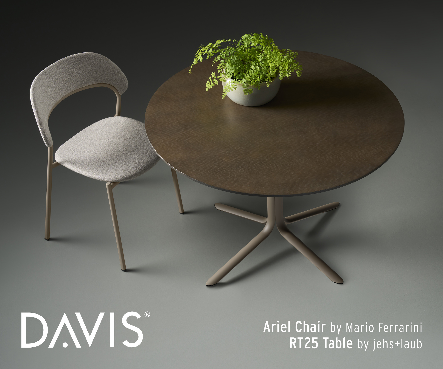
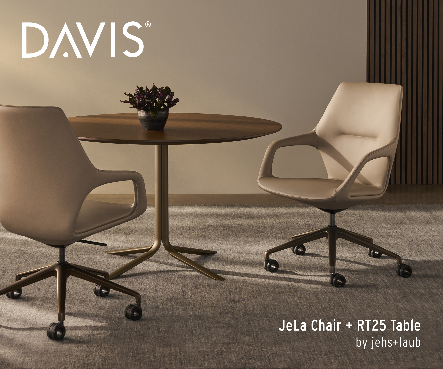
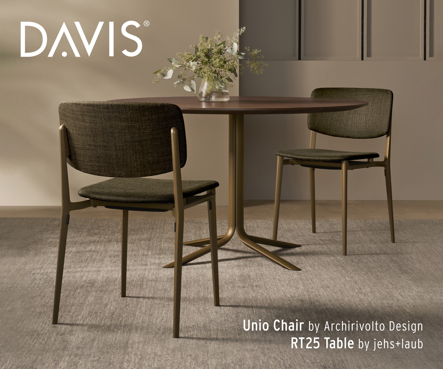






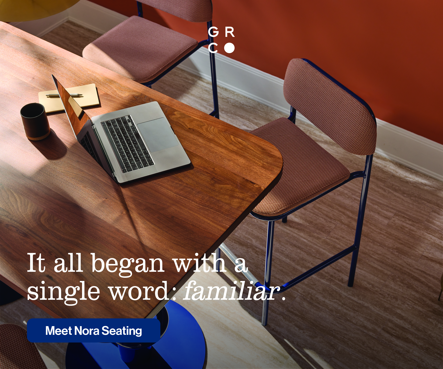
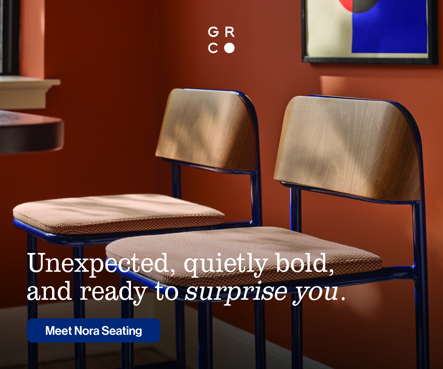
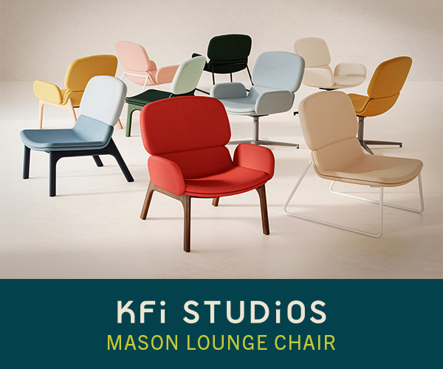
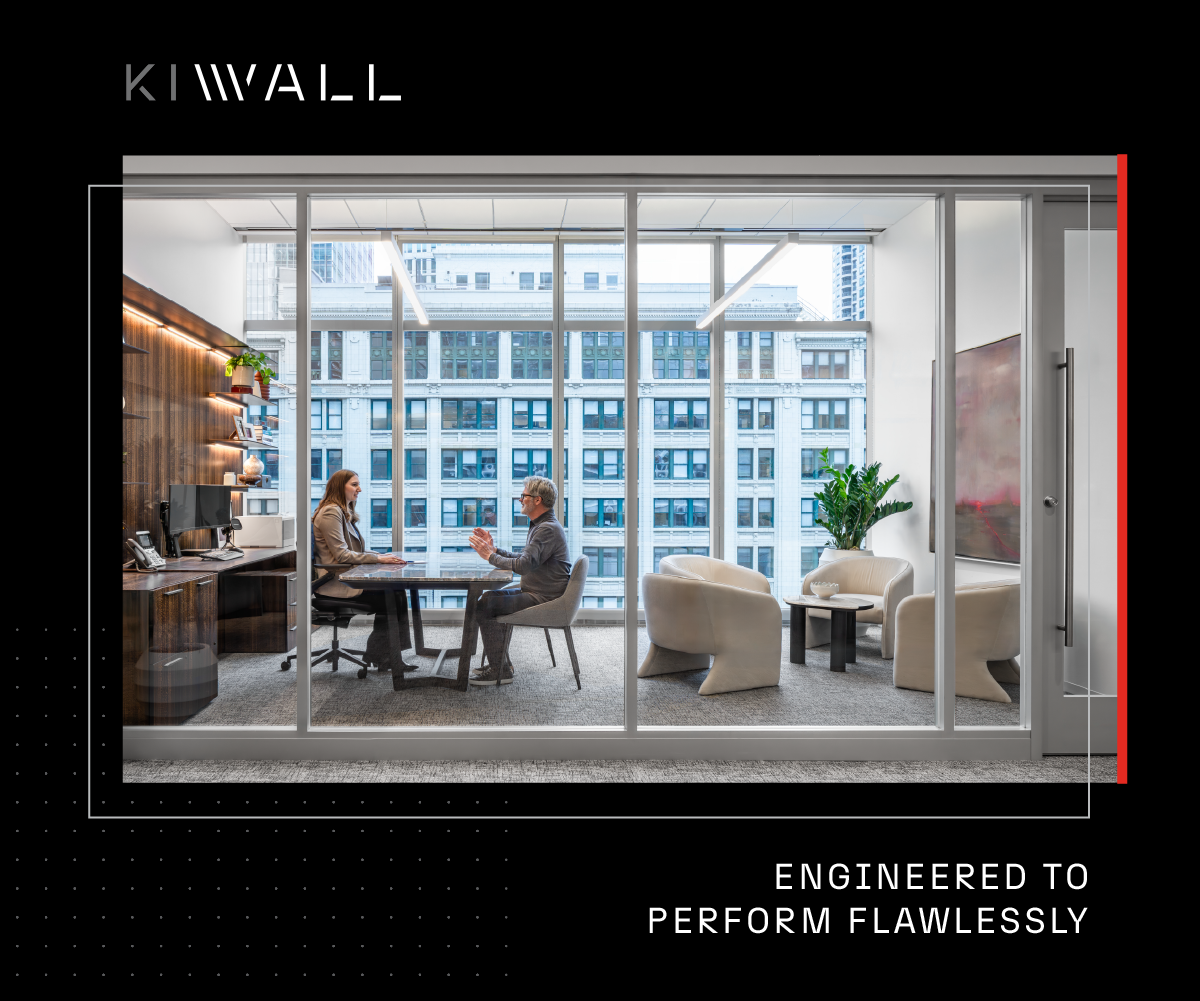
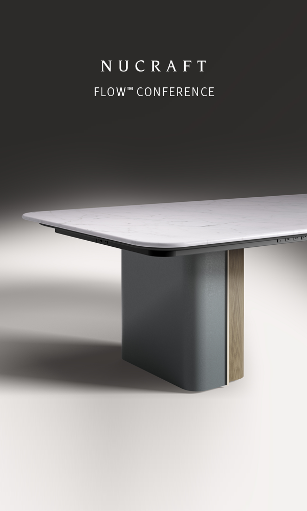
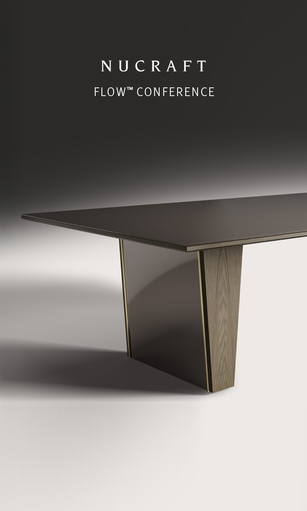



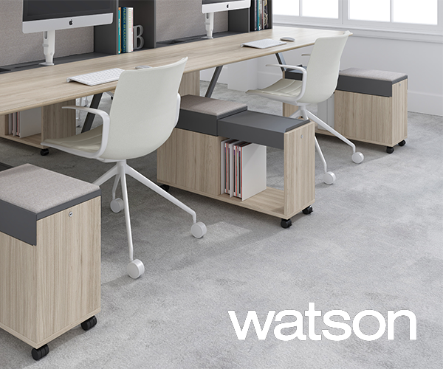
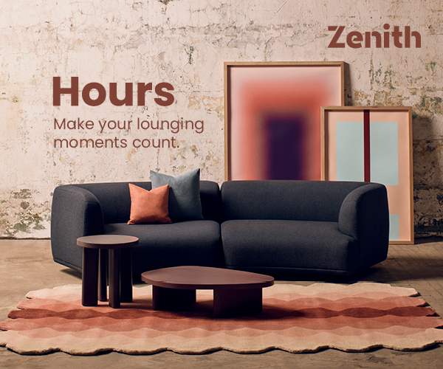



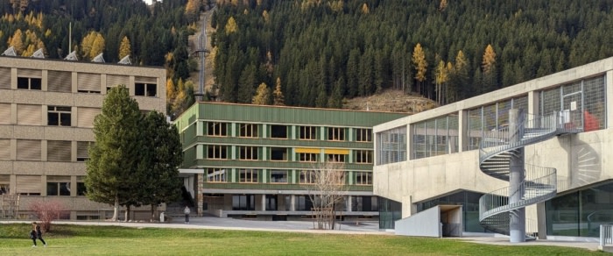
Now editing content for LinkedIn.