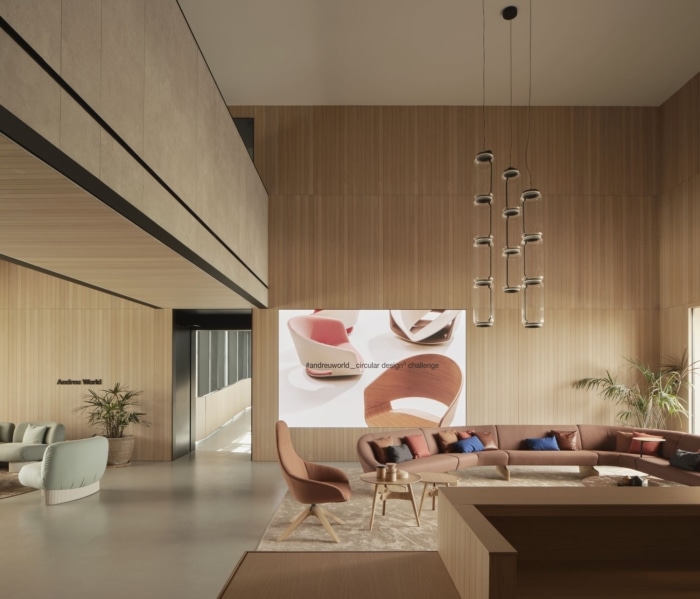
Andreu World Offices and Showroom – Valencia
ERRE Arquitectura and Francesc Rifé Studio designed the Andreu World Offices and Showroom in Valencia, harmonizing Mediterranean aesthetics with a flexible, light-filtering structure that enhances user experience and brand identity.
The new offices and showroom are composed of spaces intertwined by communication cores, creating a continuous path both in plan and section. These elements are clad with curtain walls and a micro-perforated metal skin that gently filters light, creating an interplay of light and shadow that changes throughout the day: bright inside during daylight hours and vibrant outside when night falls. From its conception, the project breathes that Mediterranean spirit that celebrates the outdoors and outdoor living as an essential luxury. Thus, each space opens to natural light and ventilation, whether on the ground floor, first floor, or even on the lower level, thanks to the patios that illuminate the basement.
At the construction level, the focus has been on simplicity and precision with a prefabricated structure that guarantees efficiency and economy. This strategy allows for large spans without intermediate supports, freeing up space and
giving the showroom the flexibility necessary to make the product the true protagonist and achieve an immersive user experience. Finally, the intervention is completed with a new wrapping for the existing building, which adopts the same skin. In this way, the complex is read as a single architectural piece: a continuous and coherent whole, where each gesture builds a common narrative.
A sequence of serene volumes that dialogue with the domestic scale of the surroundings. These architectural pieces emerge respectfully, embracing the dimensions of the urban fabric to compose a new architecture that accommodates the required uses, highlighting the brand’s ethos. Its identity is embodied in the skin of the new building, conceived as a backdrop of sober, haptic nature upon which the brand’s values are projected. With textures that evoke the precision of traditional manufacturing, the Rudolph prefabricated block becomes a module and a language, providing character and coherence to the whole.
Andreu World headquarters is based on an artistic reference: that of a canvas composed of a pine wood frame and a stretched translucent fabric. While this idea becomes the generating principle of the space, wood—an essential material in his studio’s career, and also in ours—is transformed here into a structure and organizational system. These compositions define the plans, configure the paths, and construct a warm stage setting that gives meaning to the exhibition.
At the same time, a challenge becomes a solution: the ceiling. Faced with the need to technically organize a large surface, a suspended metal system is proposed that houses lighting fixtures, hides the wiring, and supports these walls, which function as veils over the space. On the floor, different materials—stone, wood, continuous flooring—coexist flush together, creating another form of organization. As in a museum, each piece has its own place, its own light, its own silences between each one. A place created so that the visitor moves logically, pauses, observes, and continues. Where the space accompanies the product, not the other way around.
Design: Francesc Rifé Studio
Architect: ERRE Arquitectura
Landscape Design: GM Paisajistas
Photography: David Zarzoso, Gonzalo Vera Tudela
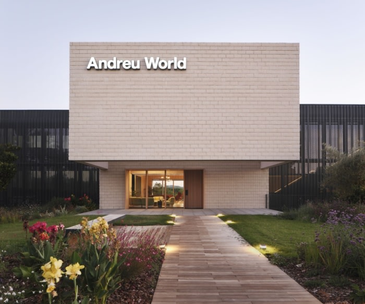
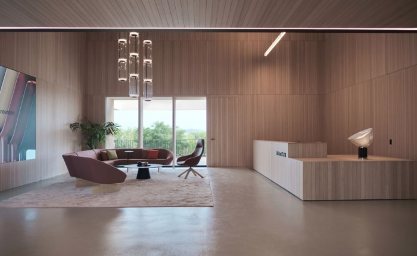
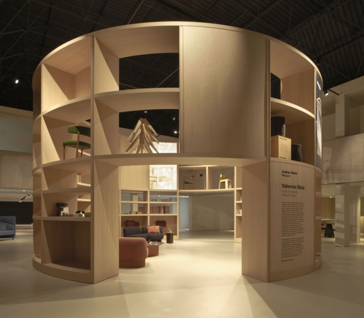
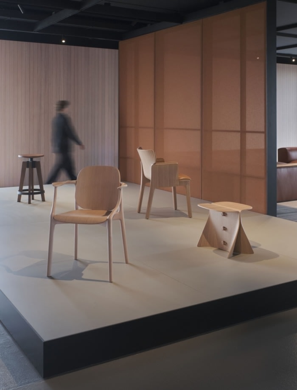
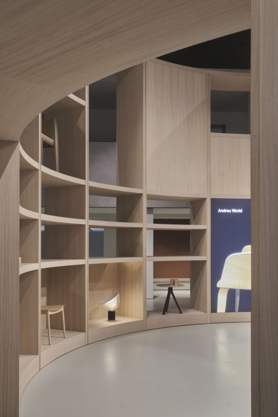
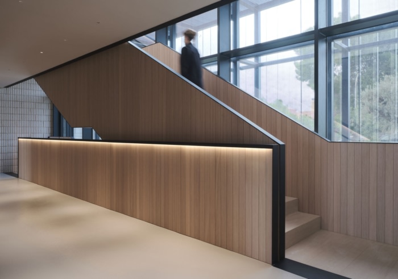
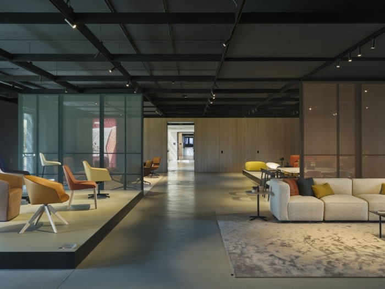
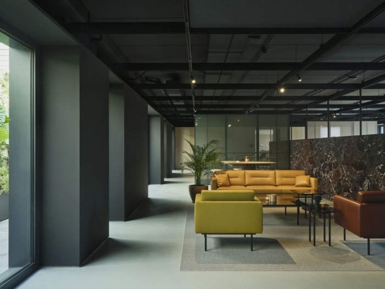
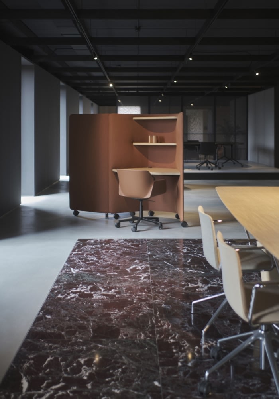
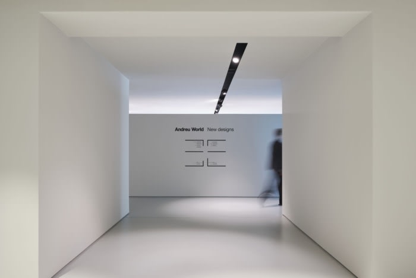
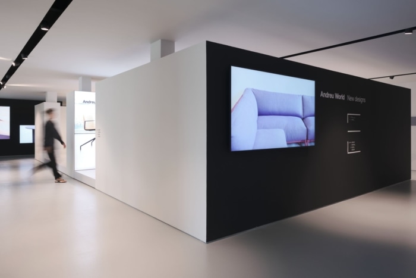
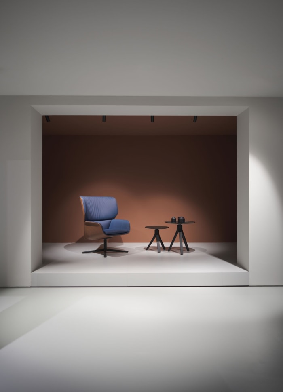
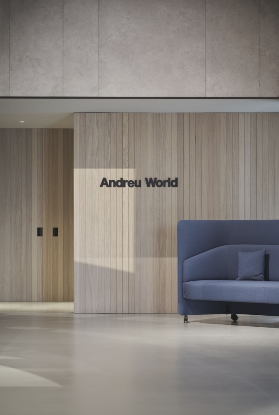

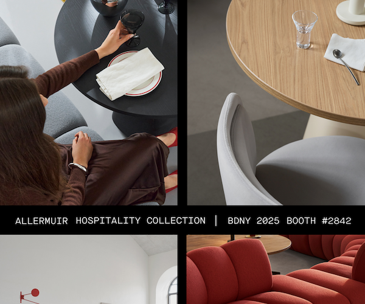



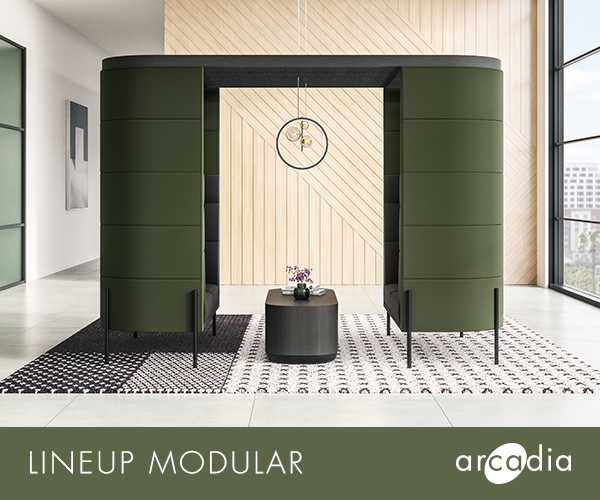
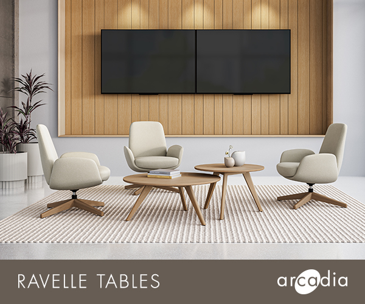
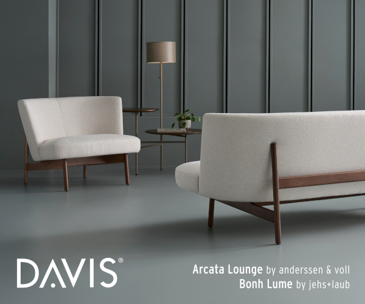
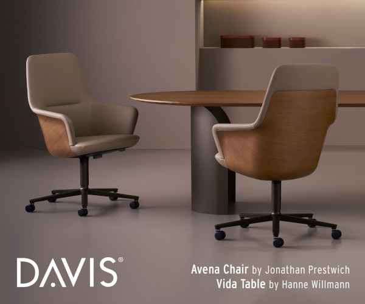
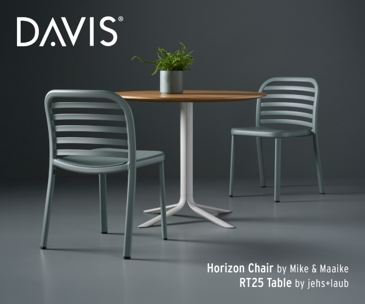
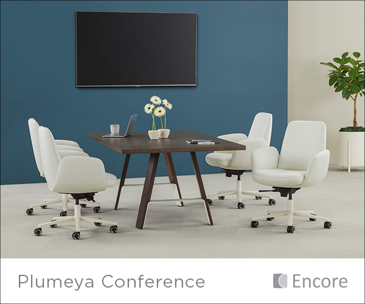





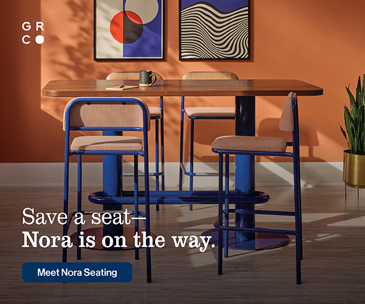
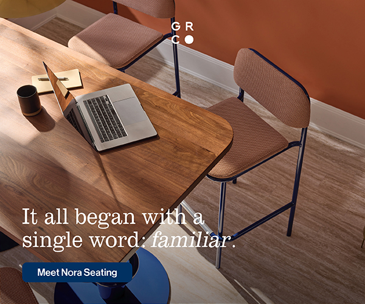
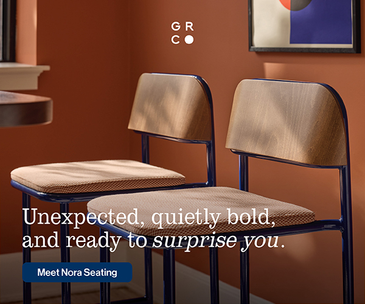
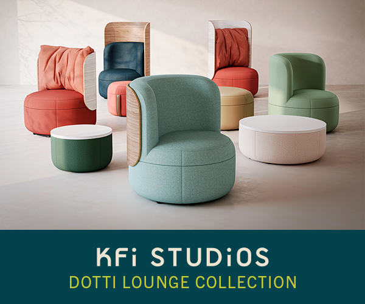
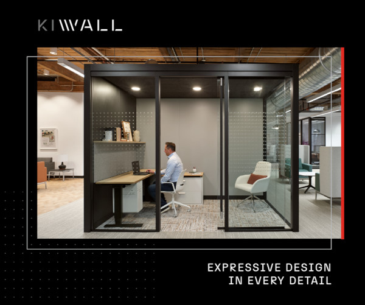
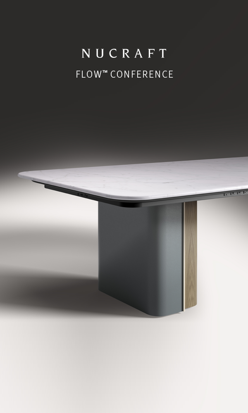
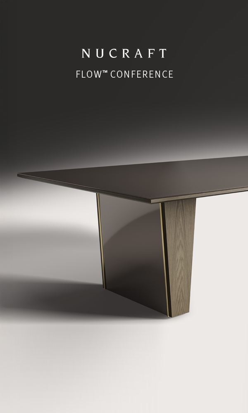
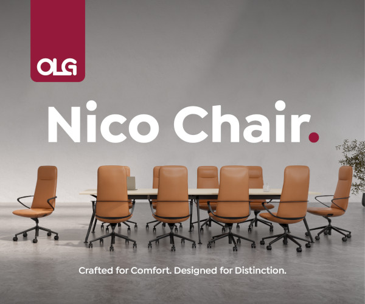
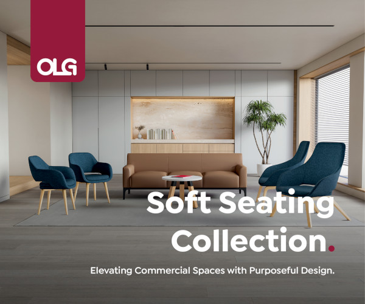
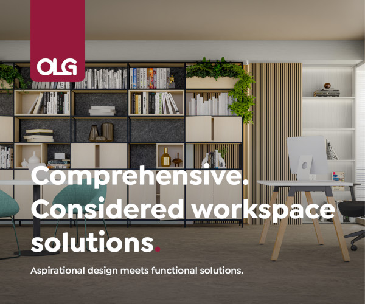
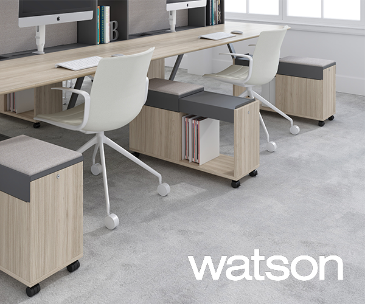
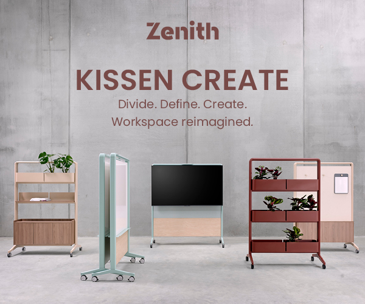

Now editing content for LinkedIn.