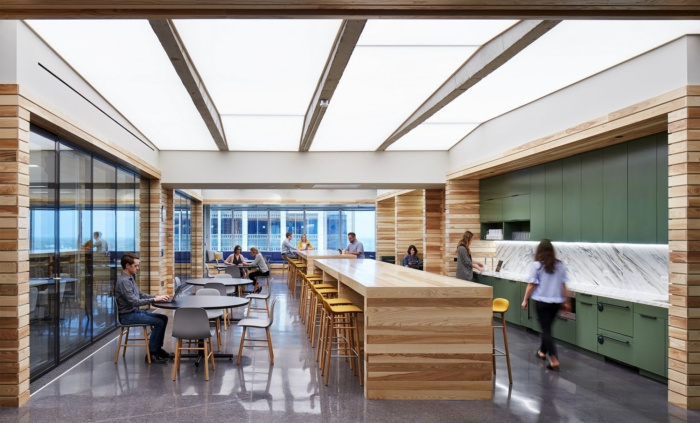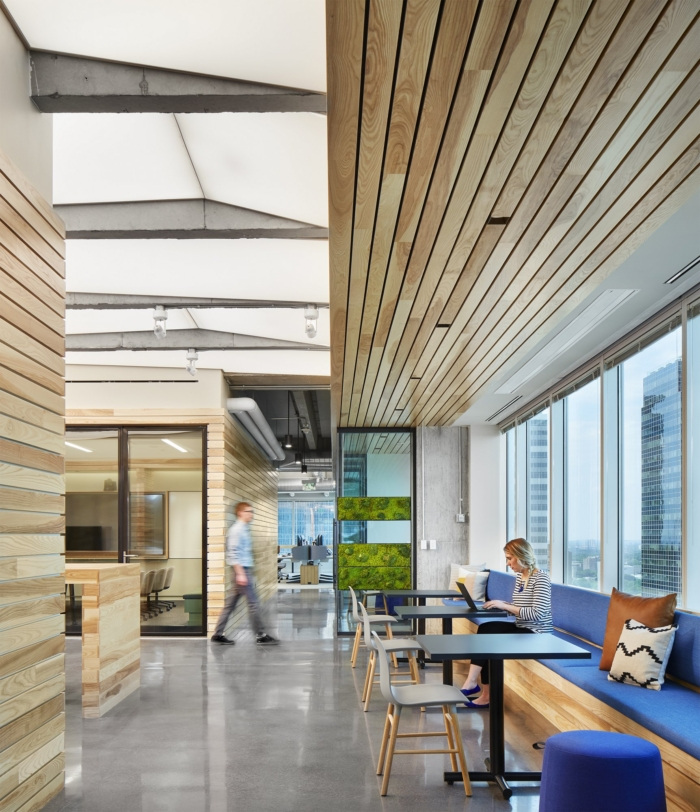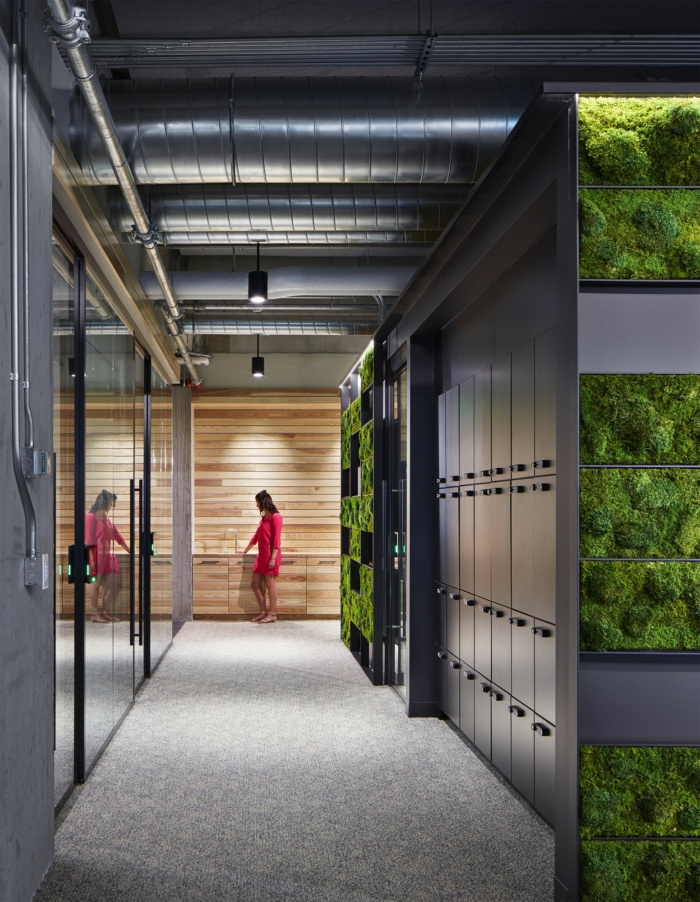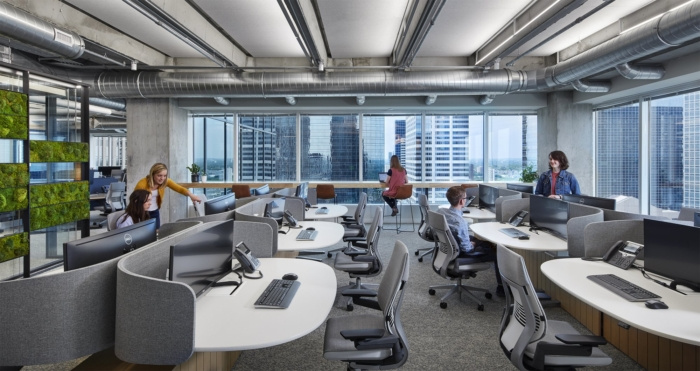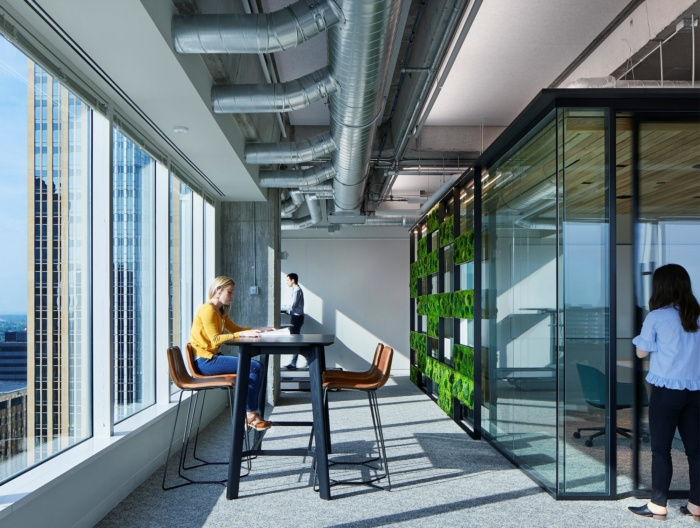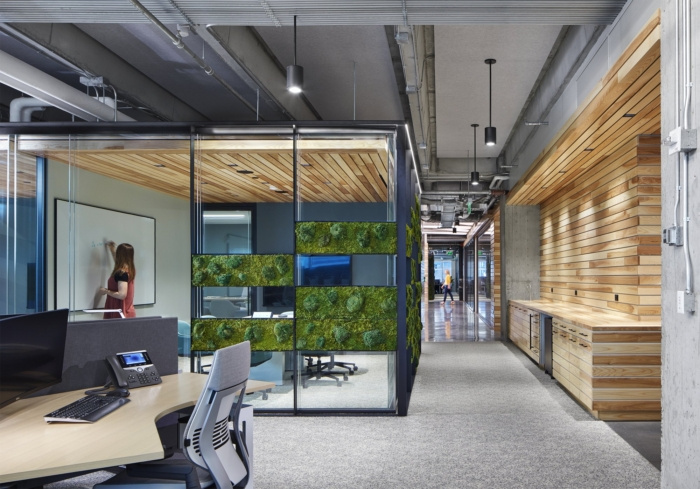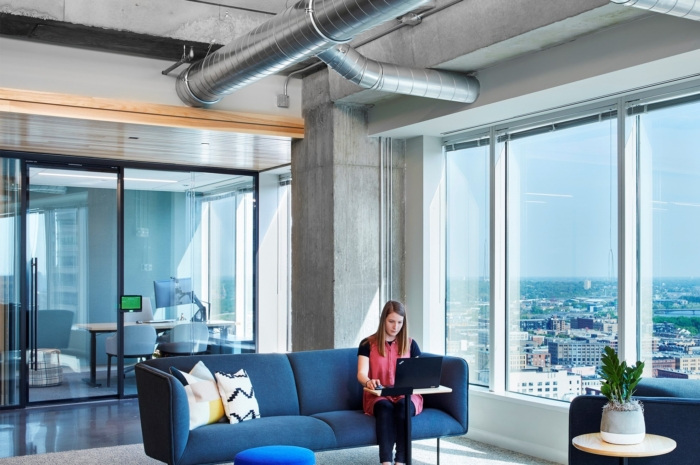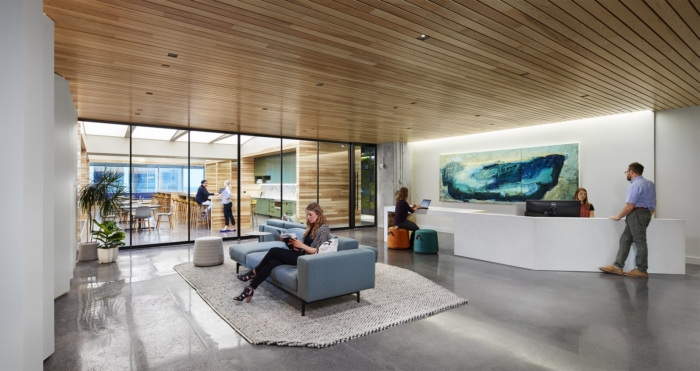
Boston Consulting Group Offices – Minneapolis
A flexible and agile workplace, Boston Consulting Group's new office in Minneapolis represents the global firm's presence "up north" with artwork, craftsmanship and materials sourced locally giving the branch a sense of place and identity.
Perkins+Will created a presence to reflect Boston Consulting Group‘s offices located in the heart of the “bold north” or Minneapolis, Minnesota.
There is a Minnesota cliché where locals will refer to any destination within the state as “up north,” even if the destination is west or south of where they are. To Minnesotans “up north” is more than a direction. It is a state of mind. For some it can represent a culture rooted in family, tradition and togetherness, an aspiration of exploration and discovery, while to others it is simply escaping the city and connecting with nature. This business consulting firm’s new home within the heart of Minneapolis’s business district uses this framework to organize and curate their workspace, representing their global presence in the heart of the “bold north.” Central to the entry and neighborhood team organization is a communal gathering space, with operable walls creating a flexible environment to act as hardworking meeting space from Monday through Thursday, while supporting all office social events each Friday. Adjacent to workspaces, gathering areas are balanced by smaller, more intimate spaces. Acoustically isolated and designed with individuals and small teams in mind, these spaces provide opportunities to focus, connect, and unwind. With plans to double their headcount in the next 10 years, office space and meeting rooms not needed for short-term growth became lounge space and gaming areas to reinforce a culture of “work hard, play hard.” Locally sourced wood, handcrafted artisan wall tiles, and local artists were among those engaged to create a space built by the community.
Designer: Perkins+Will
Design Team: Anne Smith, Jamey Berg, Jennifer Christiaansen, Darrin Klejeski
Photography: Corey Gaffer



