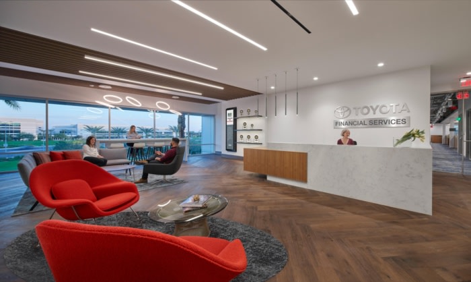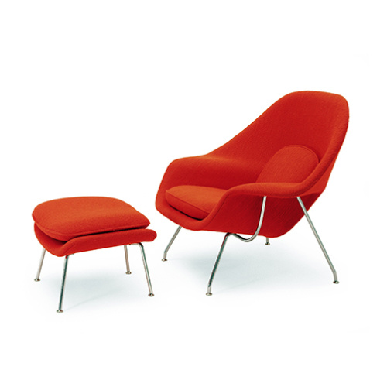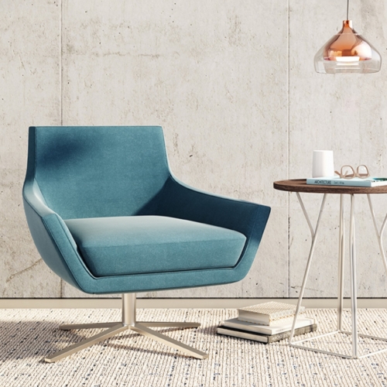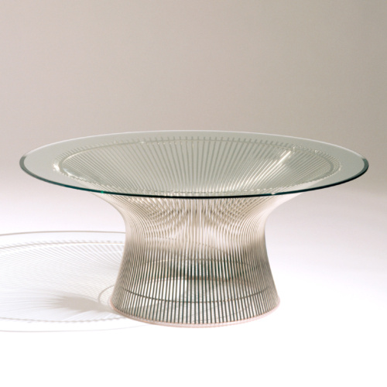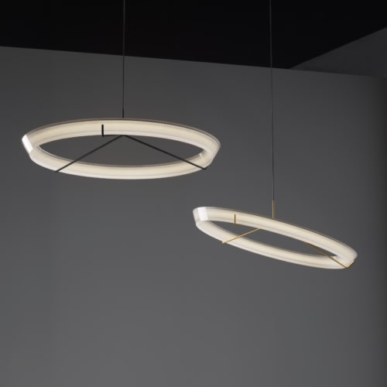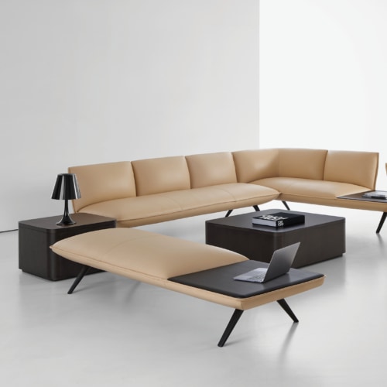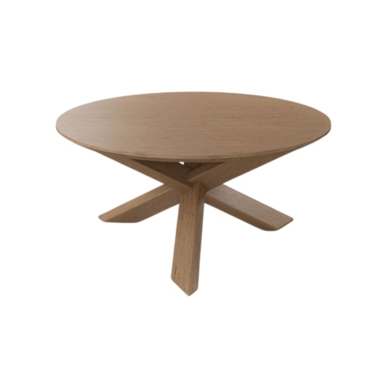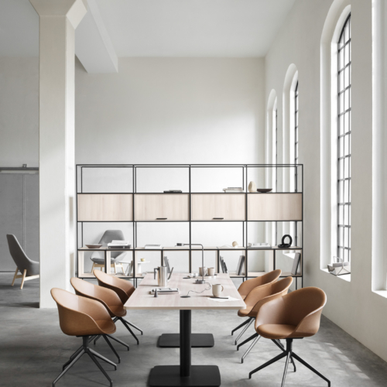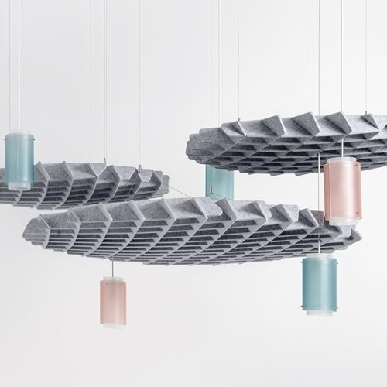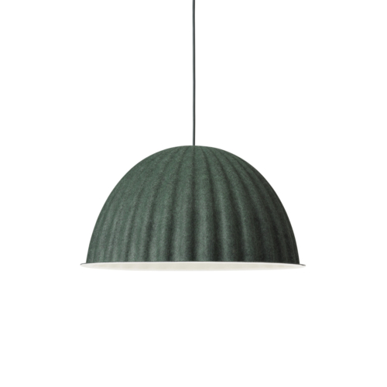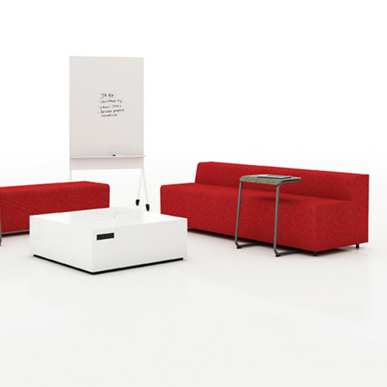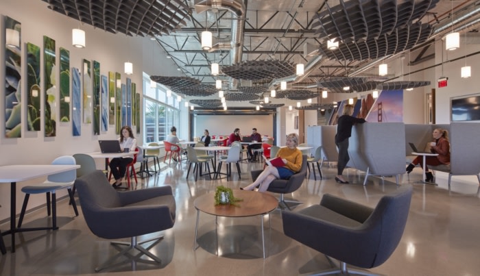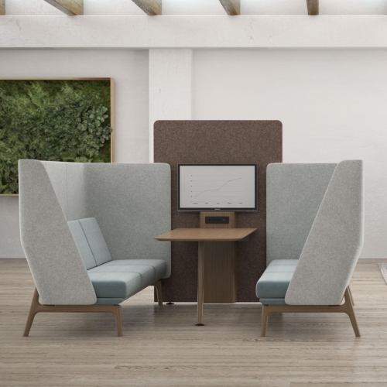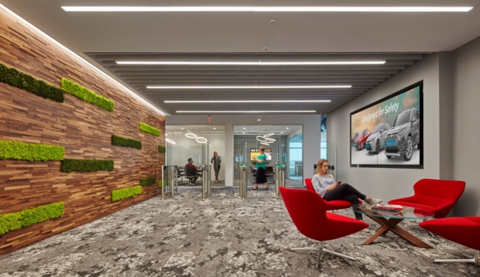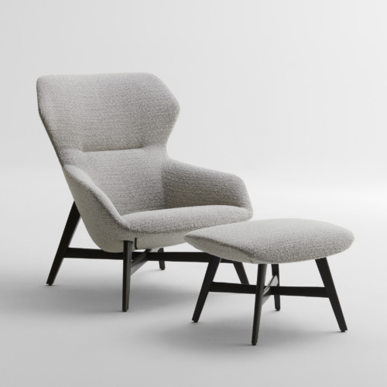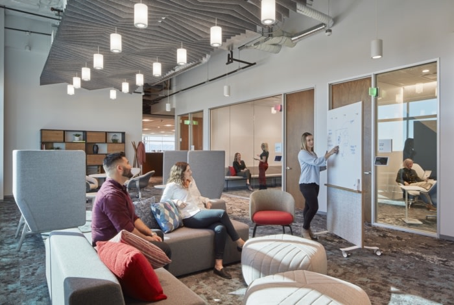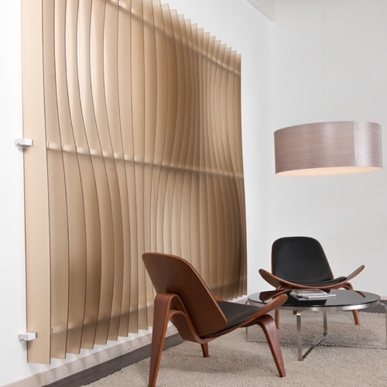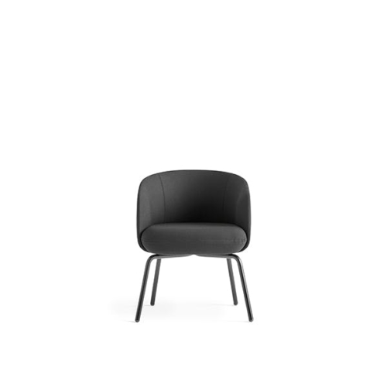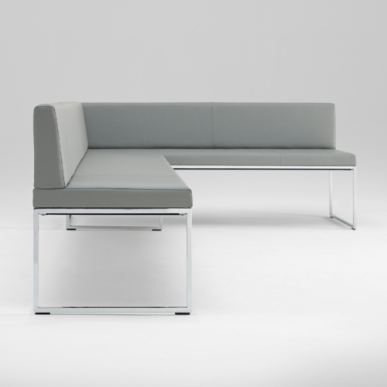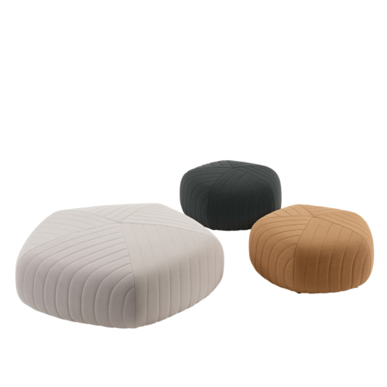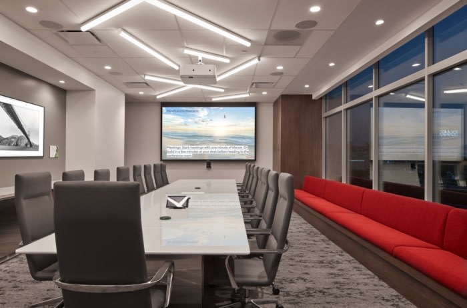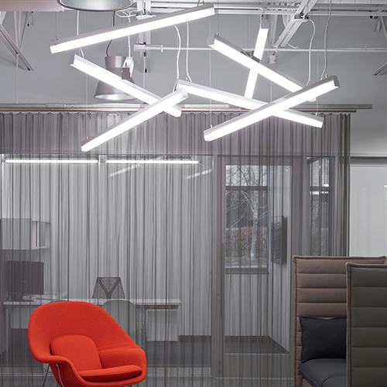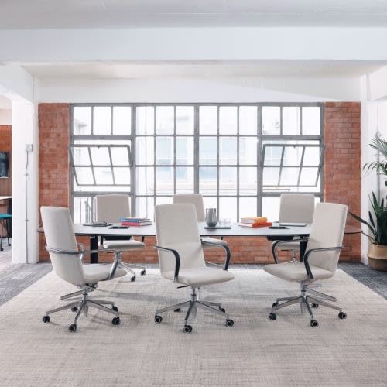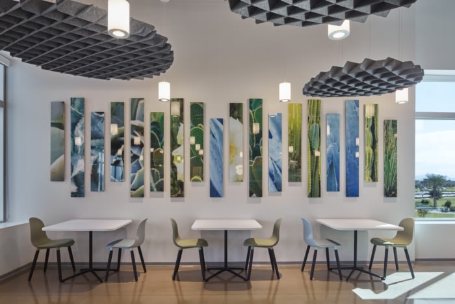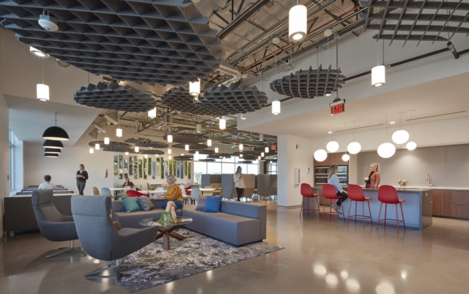
Toyota Financial Services Experience Center West – Chandler
Ware Malcomb integrated dynamic workspaces in the design of the Toyota Financial Services Experience Center West in Chandler, Arizona.
Ware Malcomb partnered with TFS to provide design services for the consolidation of 29 locations into three regional experience centers – West, Central, and East. The firm also provided design services for the East experience center located in Alpharetta, GA. For these locations, the aesthetics needed to reflect the natural professionalism of Toyota’s brand yet align with a regional design expression.
Toyota Financial Services West is a 56,219 square foot workplace organized into neighborhoods with a variety of spaces to support employees’ unique work styles and changing needs. Focus zones, formal meeting environments and informal collaboration spaces provide flexible and dynamic options for various work types. The office contains individual seating for 300 employees and features exposed ceilings to facilitate an open, bright and functional space. The design incorporates sound mitigation strategies including acoustical wall treatments and sound reducing 3form Clario Clouds. Ware Malcomb utilized nature-inspired materials such as stone, wood and greenery for a coastal aesthetic, creating a biophilic connection between people and nature.
TFS has spent decades curating lasting relationships with customers and dealers while striving for quality, convenience and consistency. To better serve customers and dealers alike, they have consolidated their United States dealer service operations to increase efficiency and elevate customer and employee experience.
The Experience Center West project achieved LEED v4 ID+C: CI, Gold Level certification. Ware Malcomb worked in collaboration with Verde, the sustainability consultant, to execute strategic goals focused on minimizing waste and energy while maximizing efficiency and enhancing the health and well-being of employees and guests. Ware Malcomb’s in-house branding team designed a branded environment, signage and custom graphics for a curated tour path within the office for visitors and employees to experience a unique journey through the company’s sustainability history and mission.
Design: Ware Malcomb
Contractor: hardison/downey construction
Photography: Benny Chan

