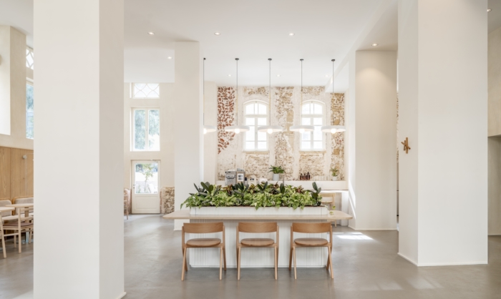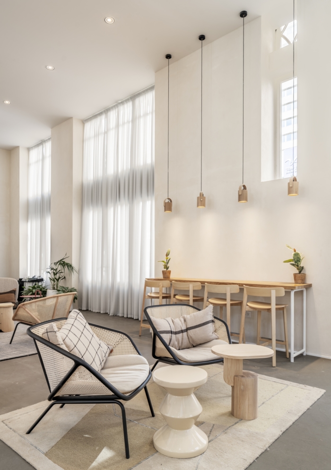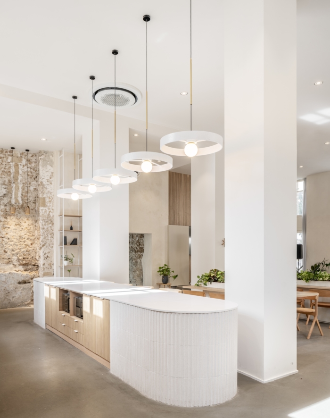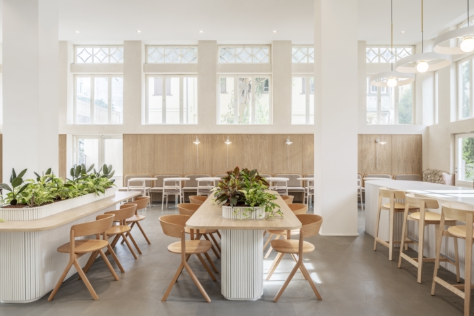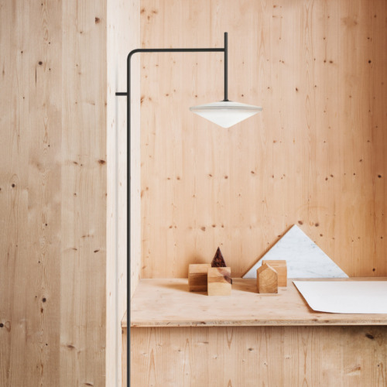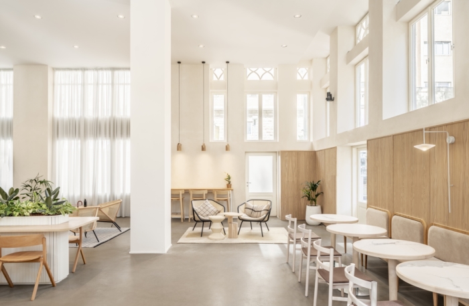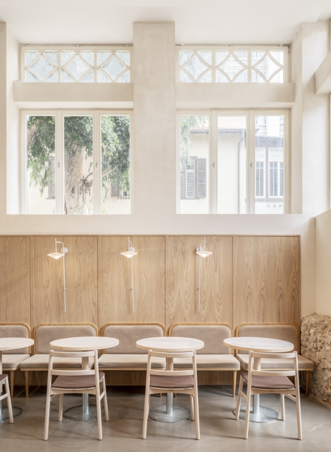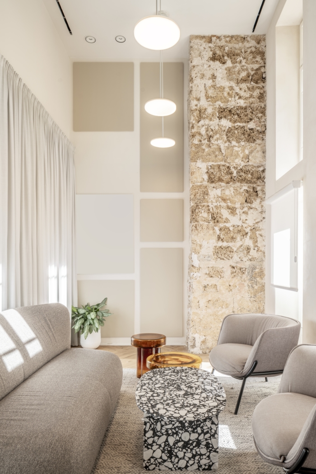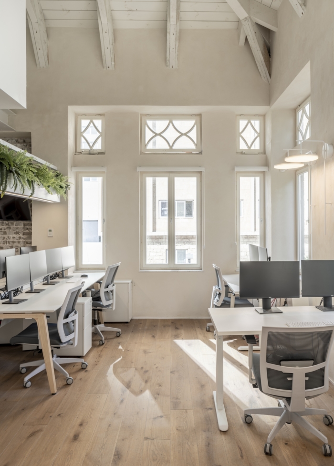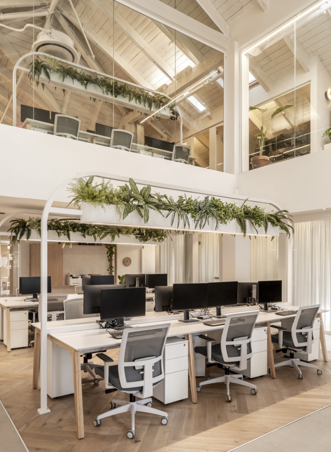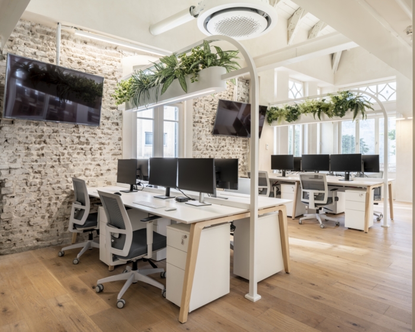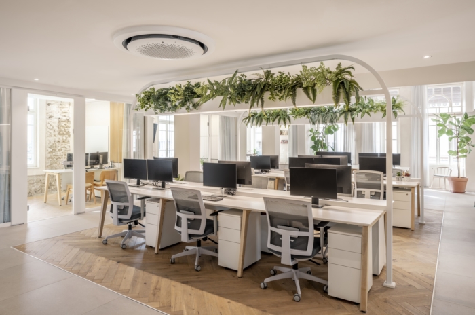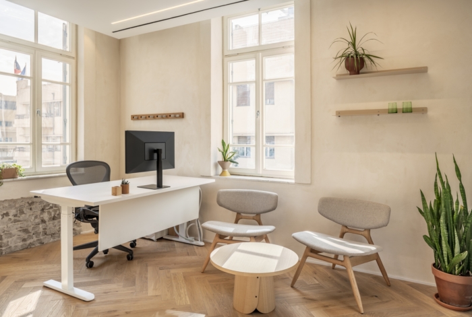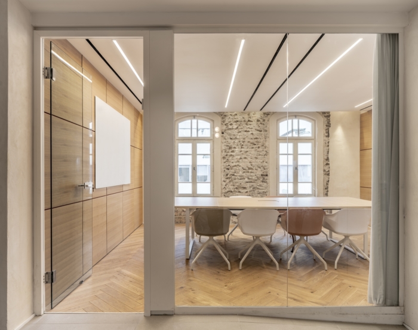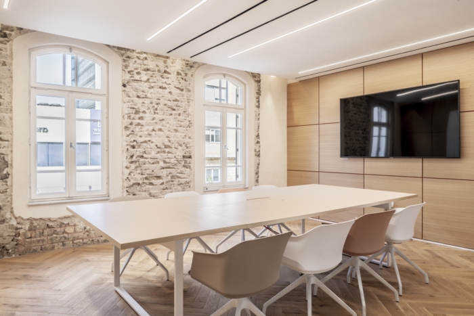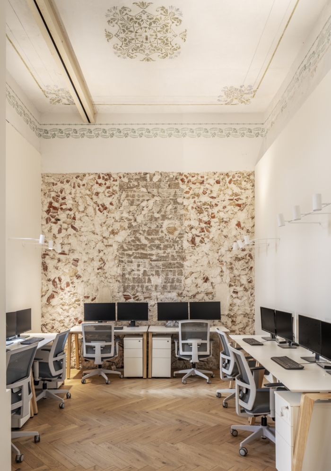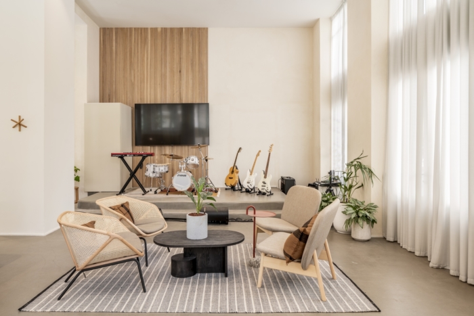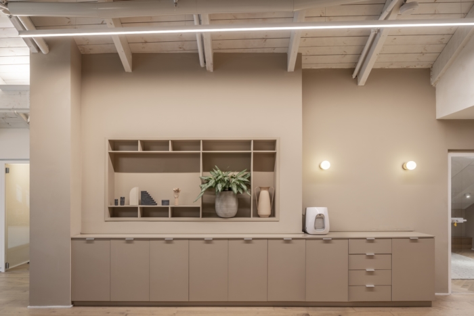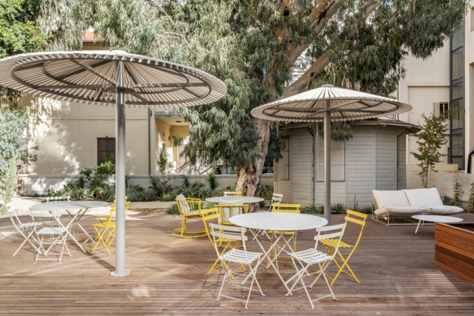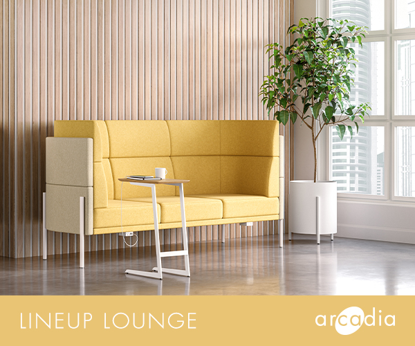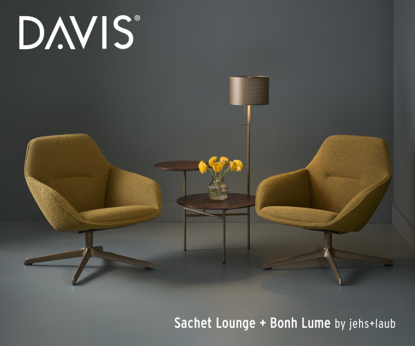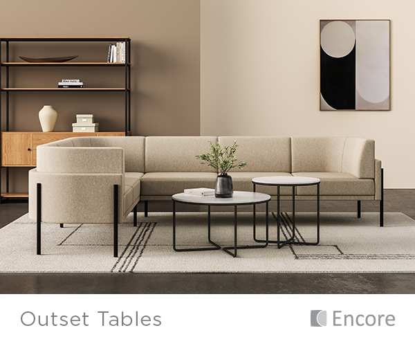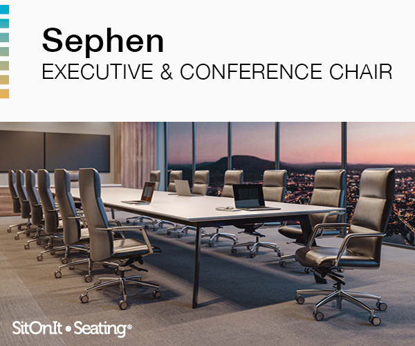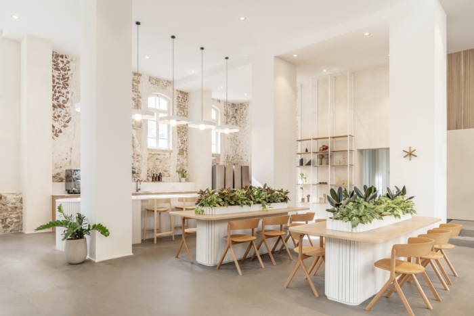
Artlist Offices – Tel Aviv
Switchup combined natural light and a minimal design to create a welcoming environment for the Artlist offices in Tel Aviv, Israel.
Artlist is a technology company that offers content creators a streamlined way to manage subscription services by providing an unmatched license. Artlist is a busy startup with big name clients, so it was important for Switchup to create an office that prioritizes work, efficiency, and collaboration while still celebrating creativity. The Artlist office space is modern in design and borrows from Scandinavian minimalism to create a clean, distraction-free environment for Artlist employees.
While Artlist’s office is primarily a clean, work-focused environment filled with workstations and collaborative spaces, there are nooks for employees to decompress and take breaks. One such small space is this upper-level lounge, with warm beige painted wood beams and natural wood floring. Clean and softly lit, this attic nook exudes a sense of Zen.
All working spaces in Artlist’s office environment are open and airy. While most space is efficiently used for work stations, it important to create a sense of teamwork in every area. This open air workspace features desks both below and on the upper level, with clean minimal lines in between, to create the sense of working together even when employees are on different floors.
In the kitchen and break area at Artlist, communal, cafeteria style seating is coupled with high ceilings and fresh green foliage. Double fridges, a hightop island/bar, and low slung lights give the space function and cozy style despite the high ceiling height. Clean, warm beiges and wood tones are coupled with a rustic painted brick wall to give the space eclectic, comfortable cohesion. Adjacent the kitchen is a stage and musical instrument set up, ready and waiting for office open mics, lunchtime jam sessions, and holiday party concerts.
Presentation areas are modular and open, with collaboration as a key design principle. Seating is alike in style but features analogous tones of cream, tan, and white to draw in neutrals from other parts of the office.
Design: Switchup
Photography: Peled Studios

