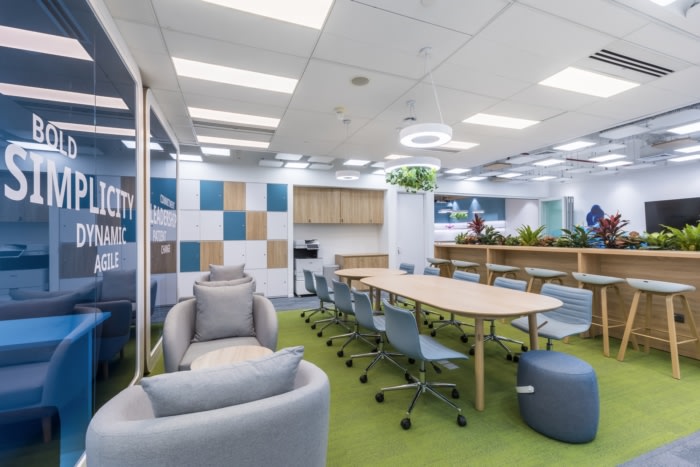
Novo Nordisk Offices – Ho Chi Minh City
AKI Design embraced natural light and city views when designing the Novo Nordisk offices in Ho Chi Minh City, Vietnam.
AKI Design had tailored a nest for Novo Nordisk work-life balance in Ho Chi Minh City. An amazing project where the sense of WOW connects with nature…
Design the defines
Novo Nordisk is a leading global healthcare company, founded in 1923 and headquartered in Denmark. Novo Nordisk’s purpose is to drive change to defeat diabetes and other serious chronic diseases such as obesity and rare blood and endocrine disorders. Being part of a multi-national company, Ho Chi Minh branch office wanted to have a strong identity.Upon entering the office, employees and visitors are greeted with a bold reception desk featuring Novo Nordisk’s branding and a wall with a lively infographic. This allows visitors an insight into Novo’s brand identity and culture of activities.
Designed for today, built to last
Taking advantage of the wide view of the Deutsches Haus, workplaces and individual offices are guaranteed a unique view and a significant contribution of natural light throughout the environment.Get together in comfort
AKI Design designed an on-trend, fluid and future-proofed work hub for the company’s young and energetic employees. With the aim of creating flexibility, the architects developed various functional work setups that provide both privacy and transparency through the space. A key aspect of the design is the acoustic correction, especially in the open space areas. Suspended sound-absorbing panels were installed in the open ceiling in the informal area and amphitheater, making sure the activity in the working areas will not be disturbed by the informal activities. Transparency and luminosity alternating with blue chromatic accents comfort the visitor at his entrance and lead him inside the working spaces.Huddle up for the team meeting!
Flexibility is brought into the space, thanks to 2 phone booths, and a variety of work settings promoting agile work practices. There are areas to suit every work function in the business, from open booths to soft break-out furniture and islands for meetings on the go. Phone booths have been placed in the open space in order to cover the need for private conversations such as interviews, teleconferences and other short staff meetings.Last but not least…
We are proud of the values we have brought to client and happy to see their enjoyment in the living office. It’s not just a done job, it’s a way to contribute our enthusiasm and love of the profession to client’s workplace culture. And when we say impressive, we mean it!
Design: AKI Design
Photography: Hiroyuki Oki

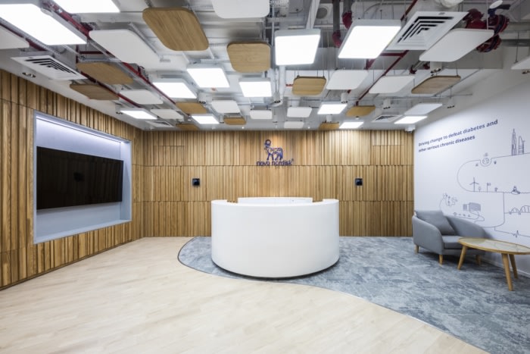
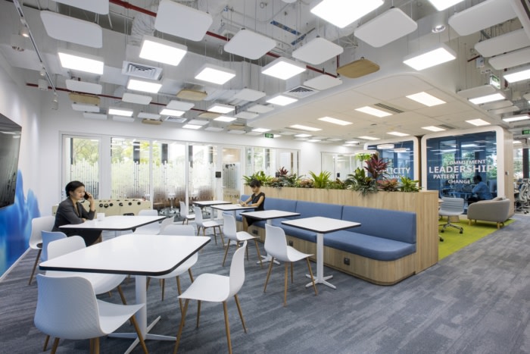
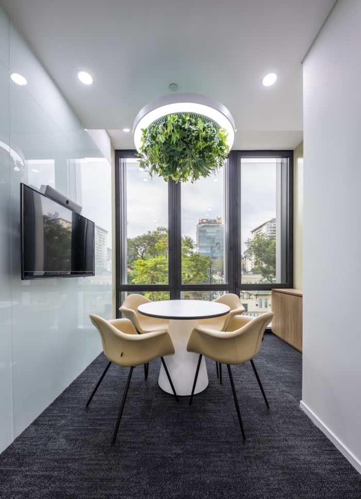
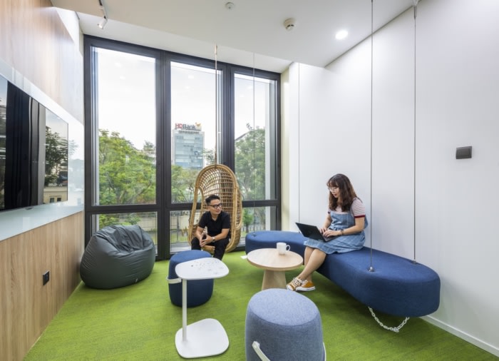
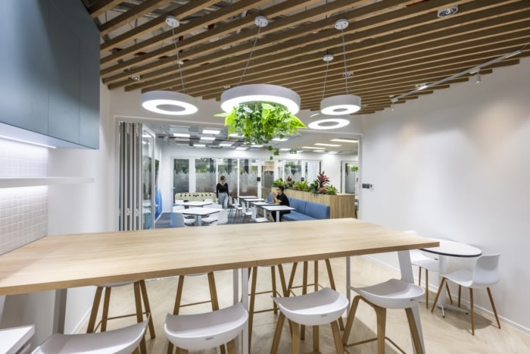
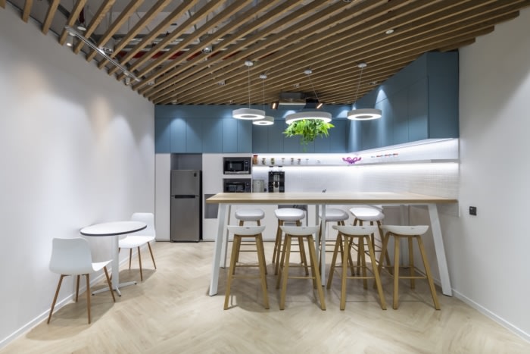
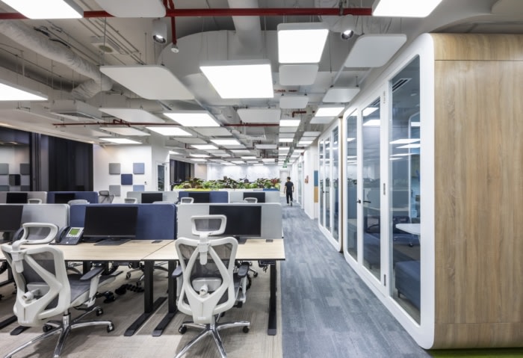
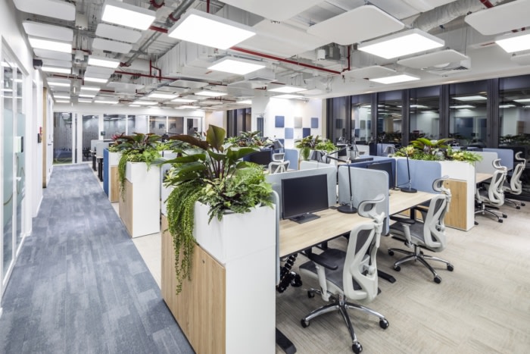
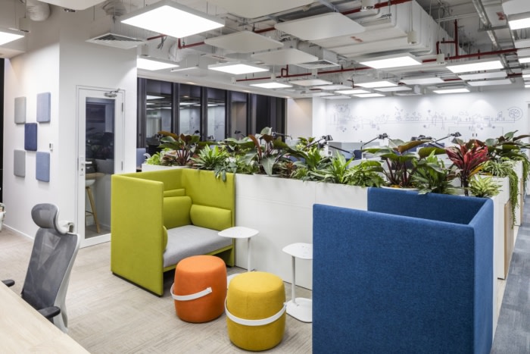
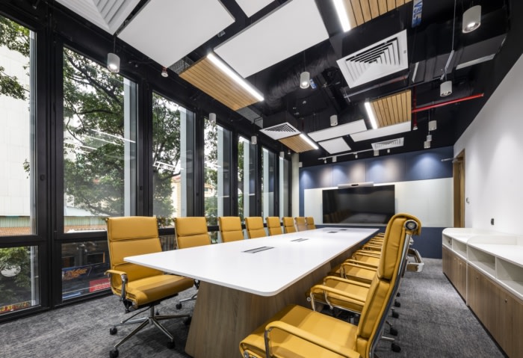
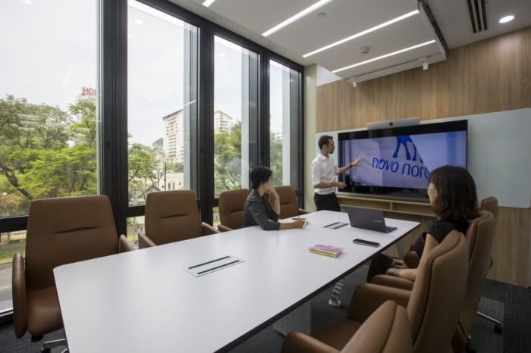
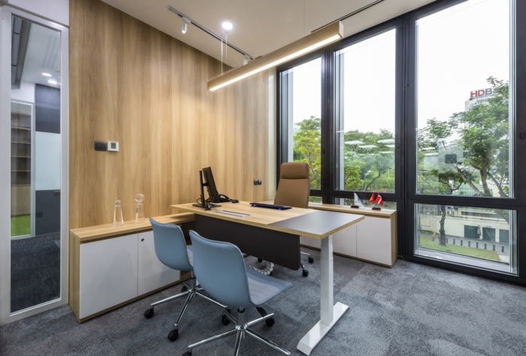






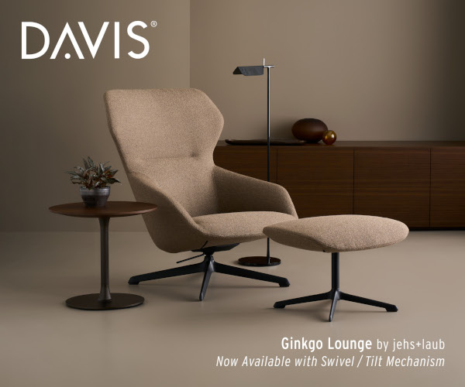
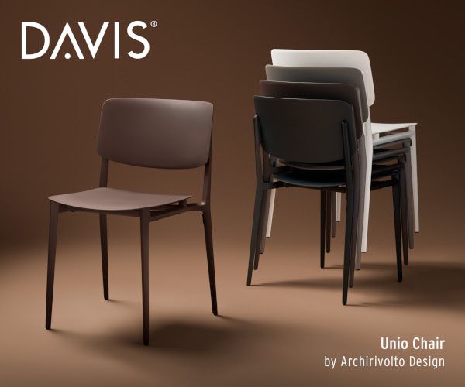
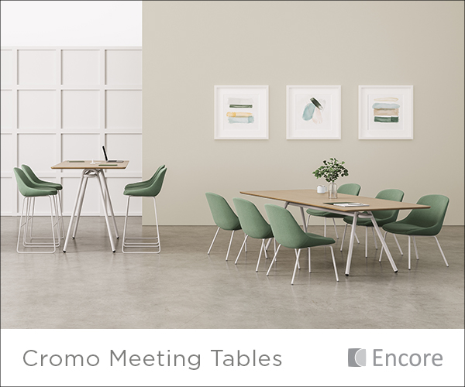











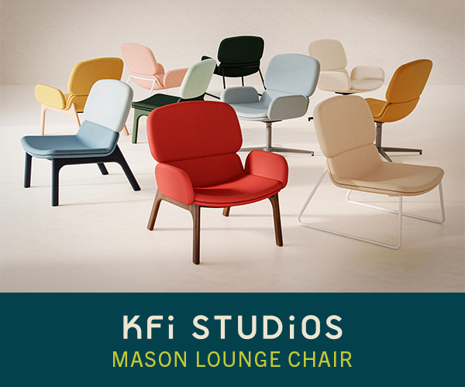
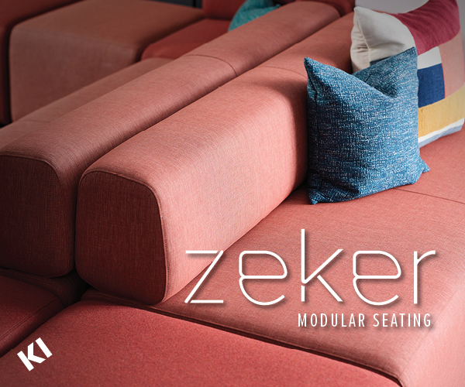








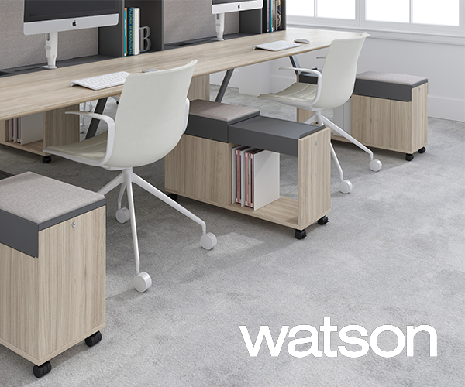
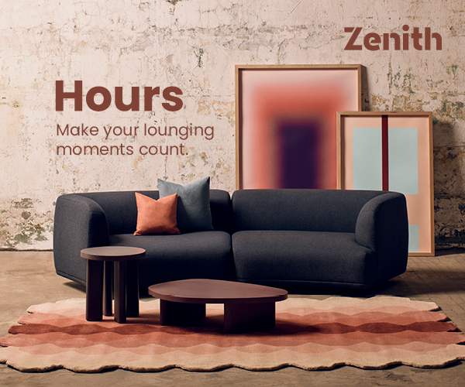
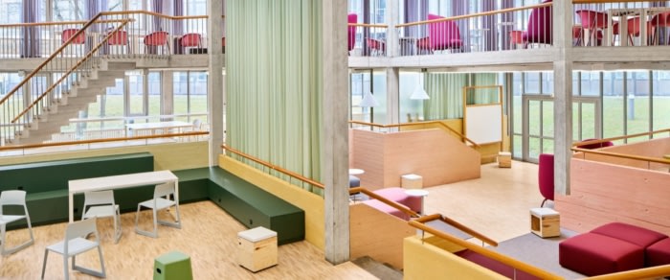
Now editing content for LinkedIn.