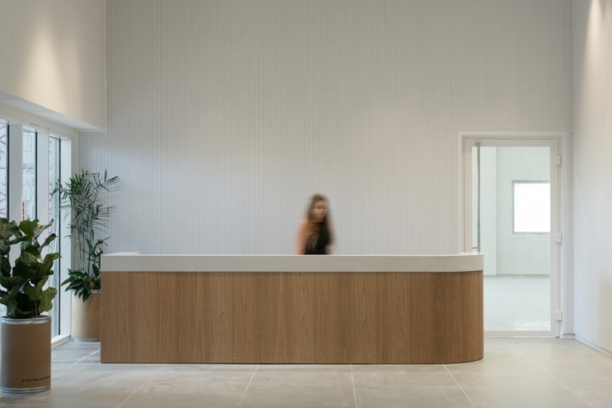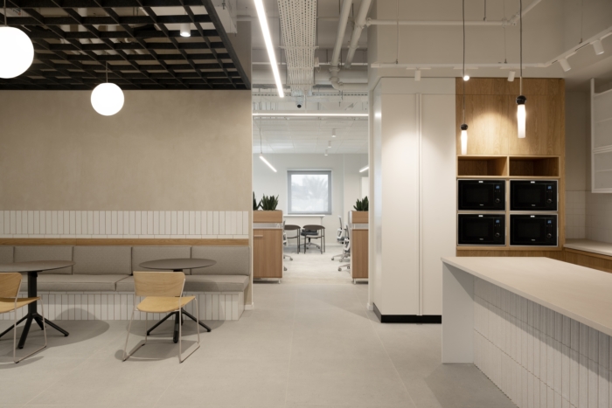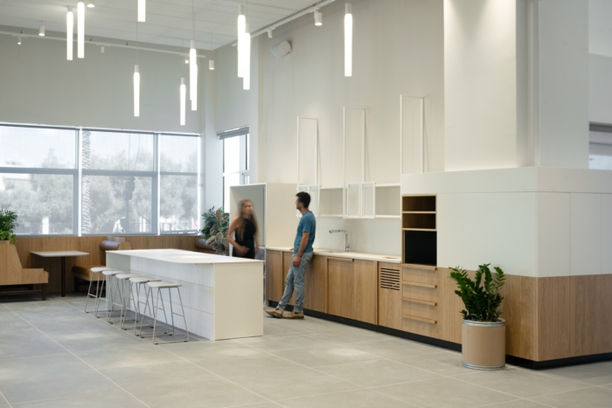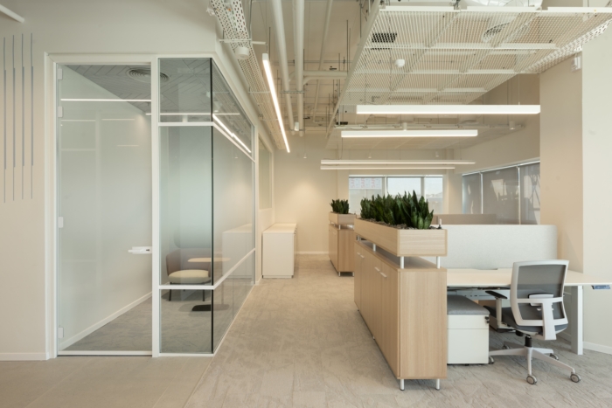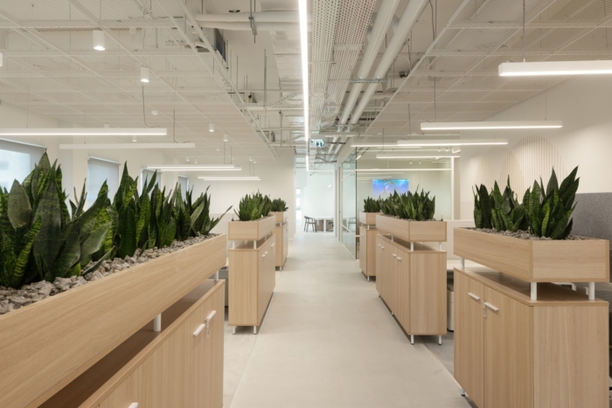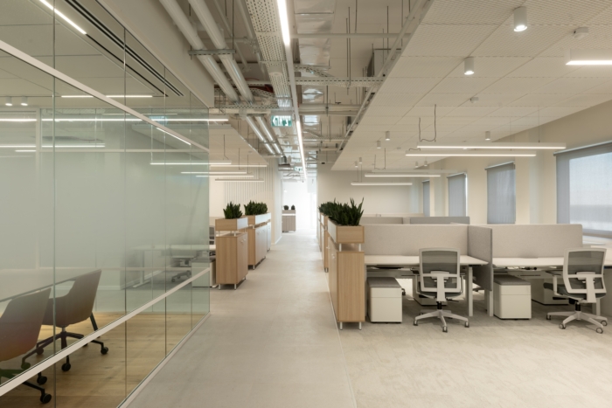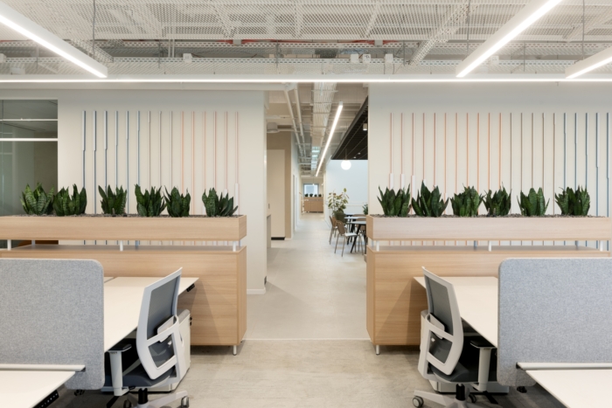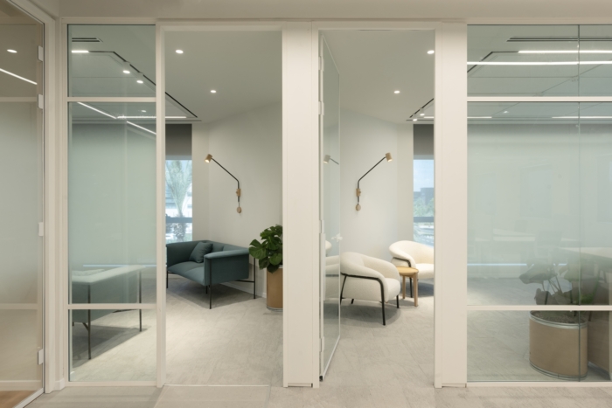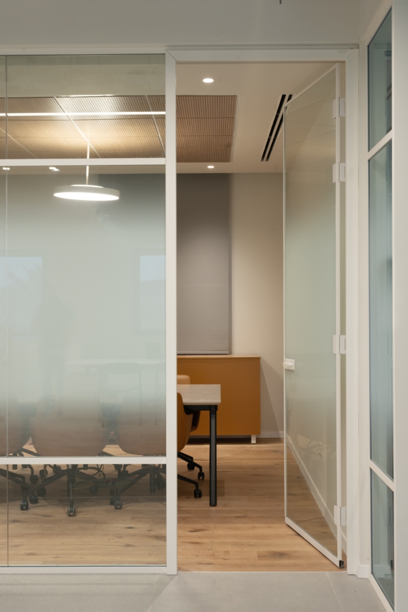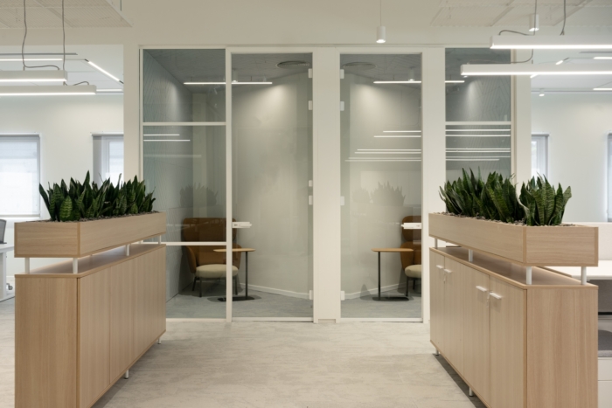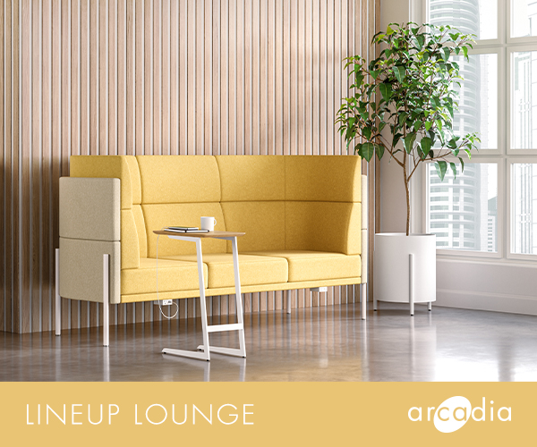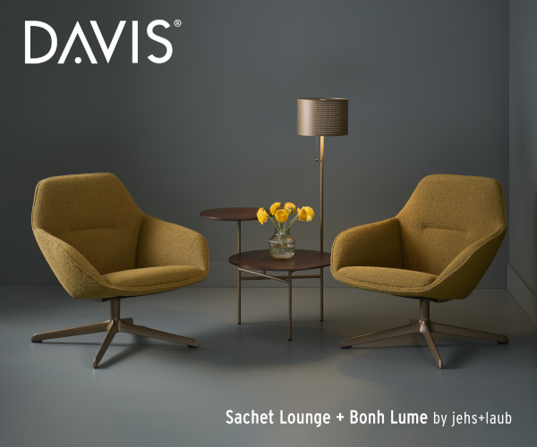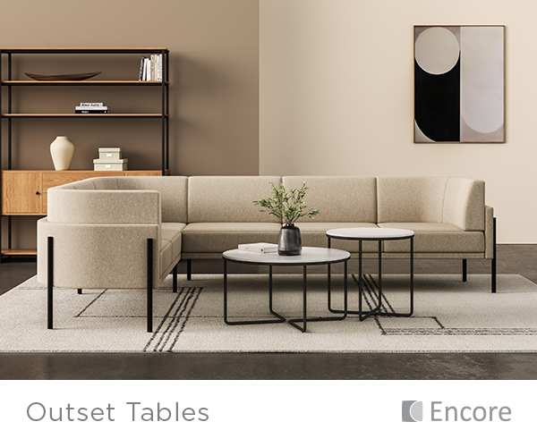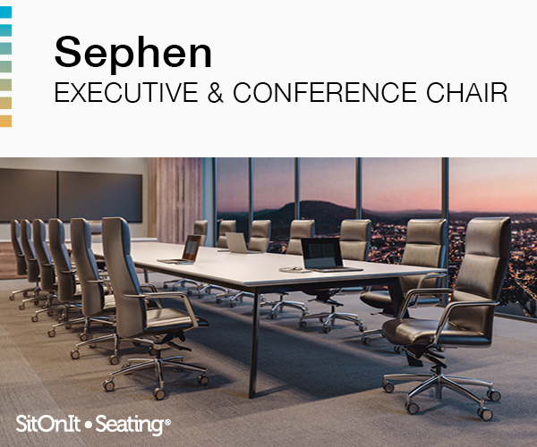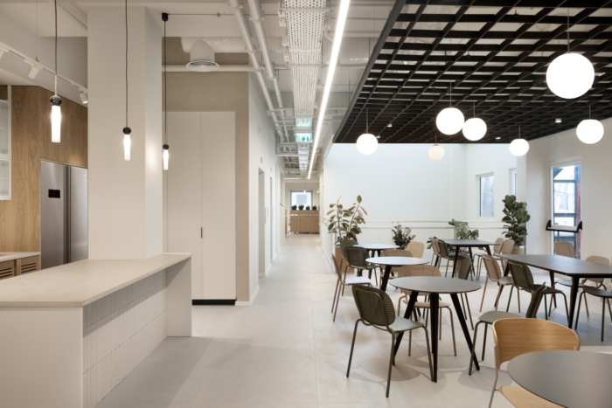
ABB Offices – Caesarea
Shirli Zamir Design Studio designed a bright and minimal space for the ABB offices in Caesarea, Israel.
ABB is a groundbreaking technological pioneer in the field of electricity, industry, transportation and infrastructure and a leader in industrial digitization.
The new offices are located in the industrial area in Caesarea and span three floors.
In this project, the form comes from the function, while dosing the colored tones and visual balance.
The white color which derives directly from the company’s brand language accompanies the project and produces a complete, harmonious, collected and clean look that represents innovation and technology.
The challenge in terms of design was striking a delicate balance of creating a very strong company identity through the use of colors, textures and graphics and still ensuring the workplace is a comfortable and soothing work setting.
We wanted to create an inviting and welcoming work space that induces a sense of calm and coziness.
The general workplace is an open plan, one big connecting neighbourhood with various shared furniture integrated. Enclosed meeting rooms are located in the core of the workplace with glass partitions to preserve visible connections.
Design: Shirli Zamir Design Studio
Design Team: Shirli Zamir, Sharon Sapan, Chen Cohen Lew
Photography: 181 Maalot | Gidon Levin

