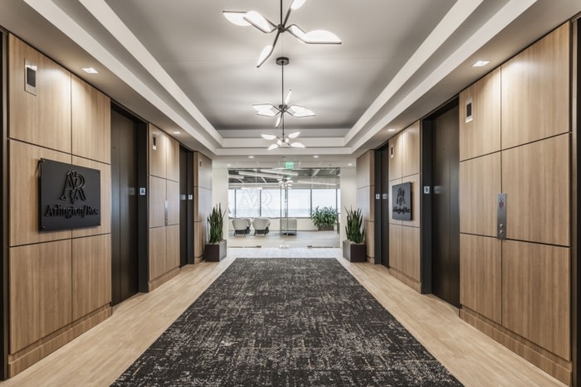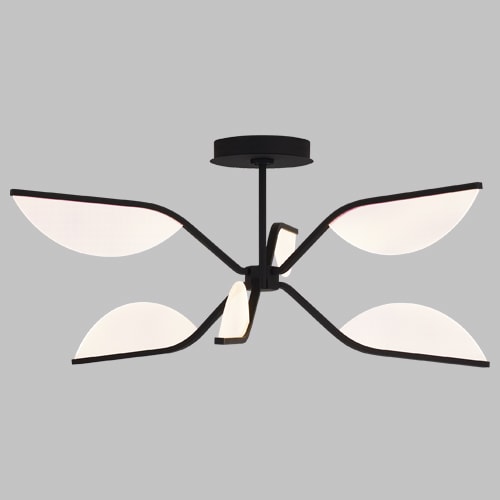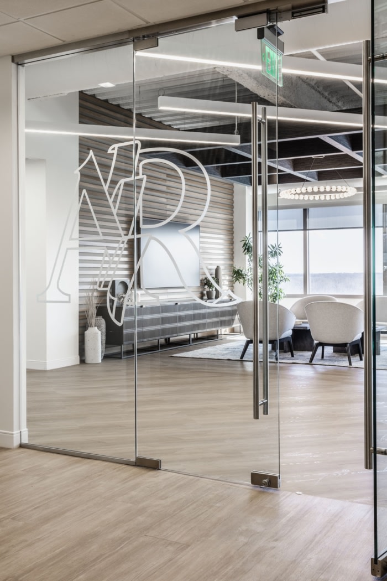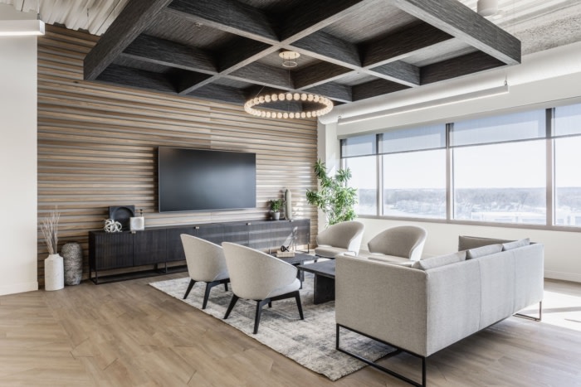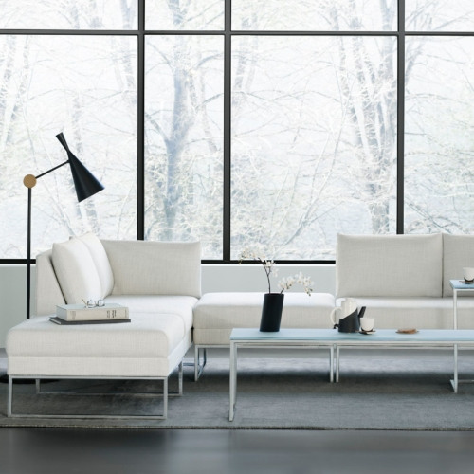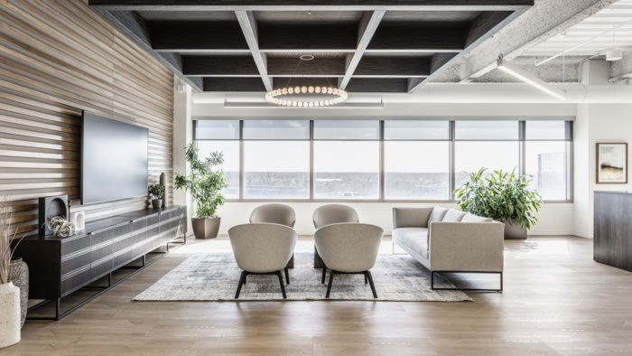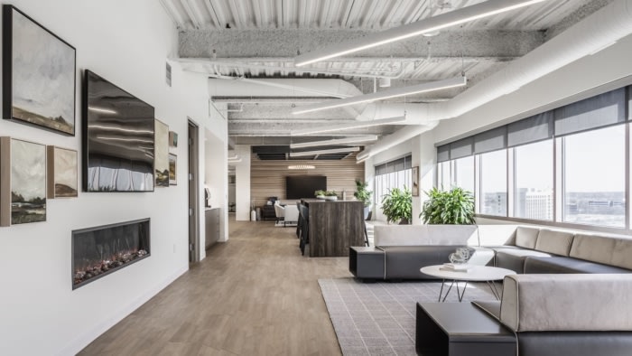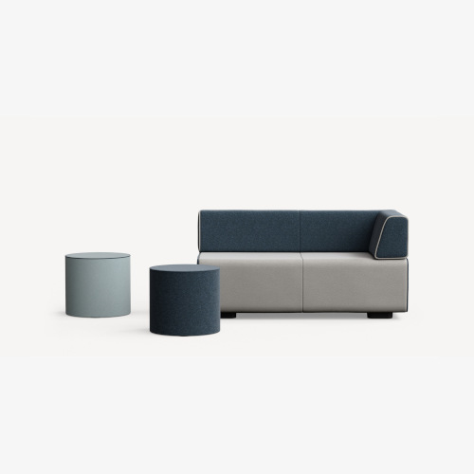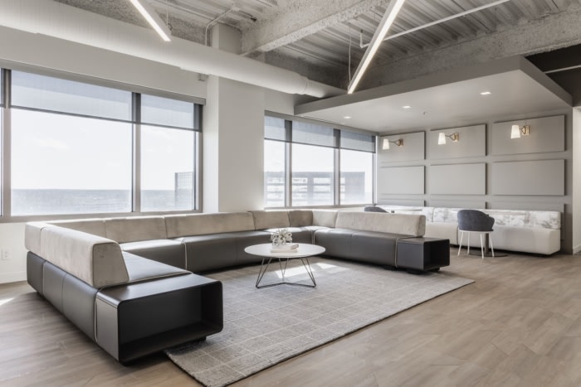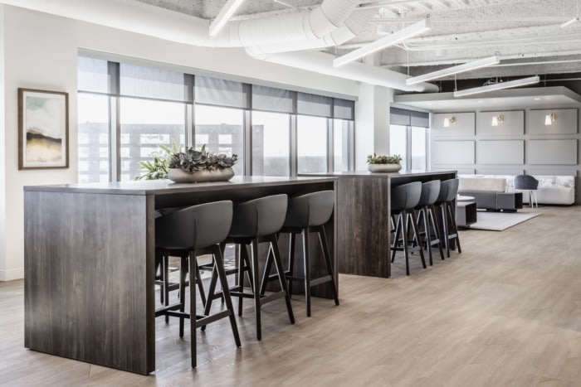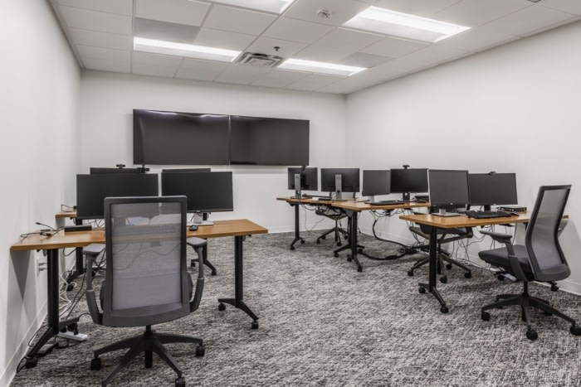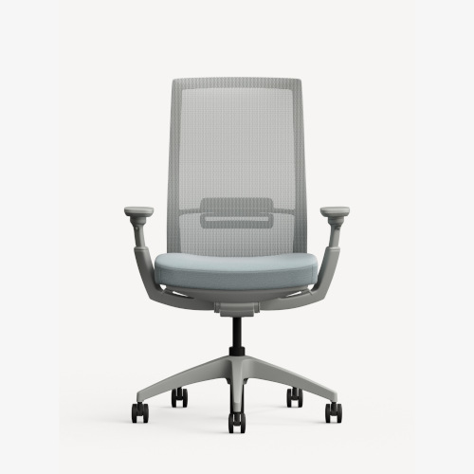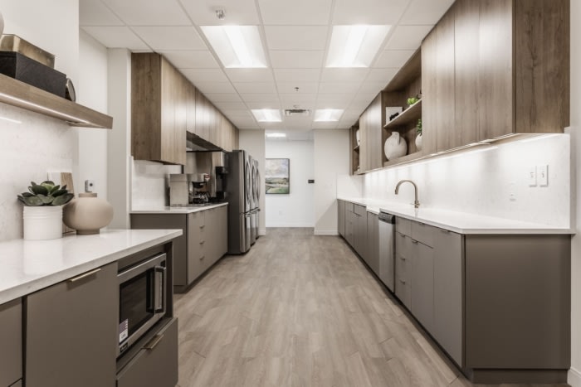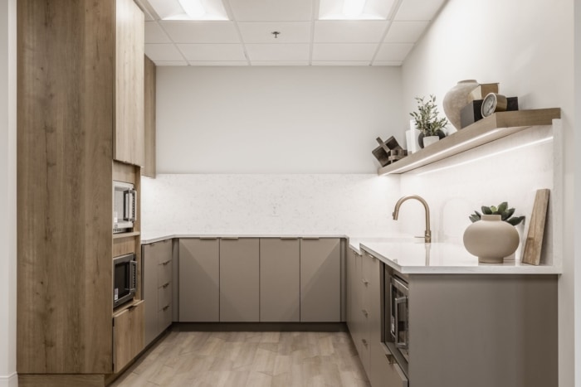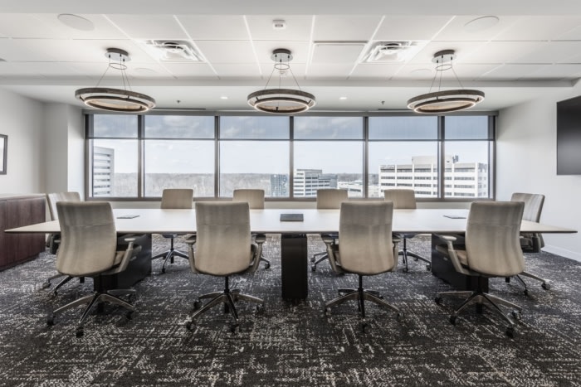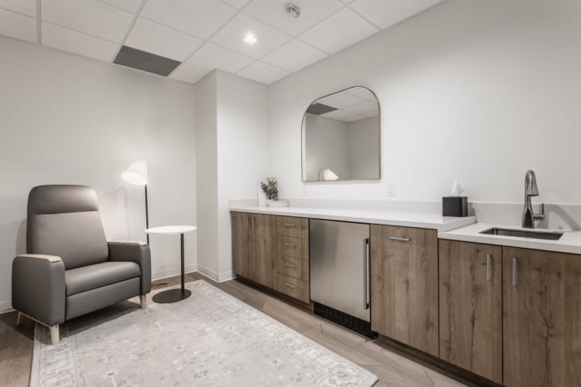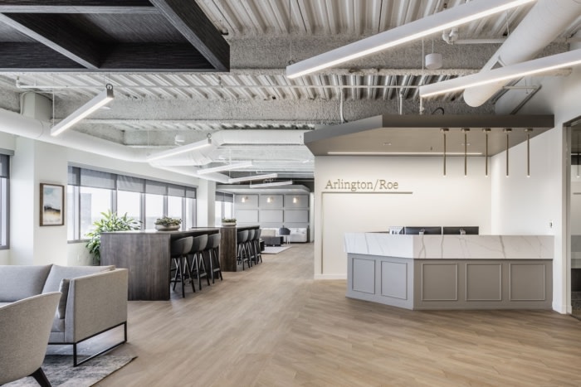
Arlington/Roe Offices – Indianapolis
Parallel Design Group completed a sleek and open space for the Arlington/Roe offices in Indianapolis, Indiana.
Arlington Roe, a local, family-owned, independent insurance agency has built their business on honesty, integrity, and trust. In business for 7+ decades, Arlington Roe wanted to lead with their traditional values in a forward-thinking and updated environment.
Our team transformed their new location by creating a polished aesthetic within a realistic budget. Located on the 9th floor and offering panoramic views, the primary project goal was to create a welcoming space for employees coming back to the office post-COVID, making them feel valued and appreciated.
At 22,000 square feet, the space also needed to serve as a gathering space for employees and clients alike. The design aesthetic was to be timeless, with nods to their traditional brand. Early in the design process, we landed on a transitional, but modern design featuring warm brass and wood tones, which felt comfortable to this traditional organization.
Challenges throughout the project included guiding our clients as they overcame their concern of change. Having spent decades in their prior location, we took the opportunity to lead them in thinking differently about their new space. They allowed us to incorporate open and collaborative areas within their new footprint. The spacious social hub provides a gathering space that has served them well, offering expansive views towards the downtown skyline and loads of natural light. This space provides flexibility with various furniture vignettes, offering the ability to use the space throughout the day in a variety of ways.
Having always had a traditional aesthetic, we broadened their boundaries with a more modern space. Neutral flooring selections incorporated tailored patterns to bring traditional sensibility. Modern, yet timeless lighting introduced brass tones in key areas. A variety of warm wood tones were used in furniture and finish selections to add longevity to the overall aesthetic for years to come.
Finally, we were challenged to create collaborative and focused spaces adjacent to one another for employees to work and gather. We incorporated a coffered, acoustic felt ceiling element by Arktura to add sound dampening qualities while honoring the client’s desire for more traditional styling.
Notable design elements include brand execution throughout, vinyl film graphics, custom quartzite board room table, and numerous wood paneling and trim details. Plants, artwork, and décor were implemented to add additional warmth to the completed space.
Design: Parallel Design Group
Design Team: Stephanie Burkhart, Lydia Walker
Photography: The Addison Group | Kendall McQuay

