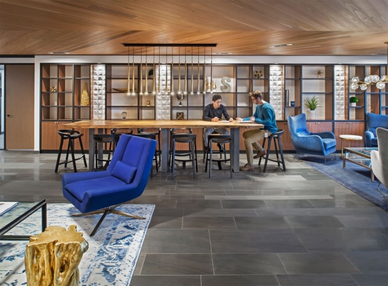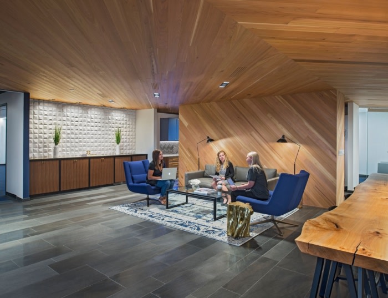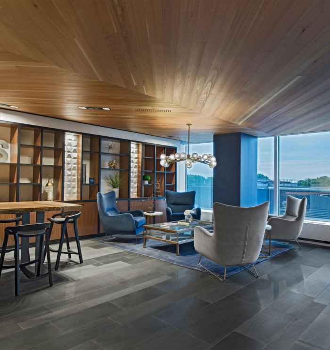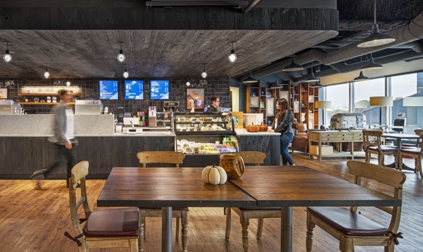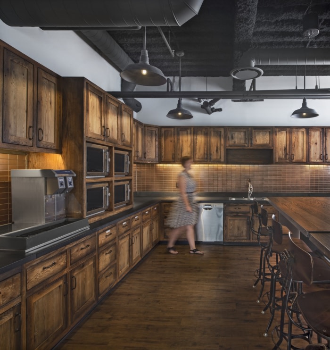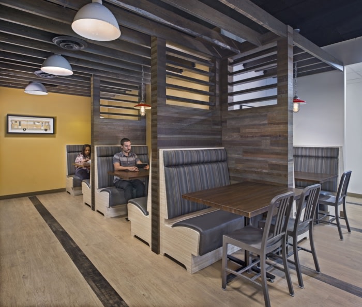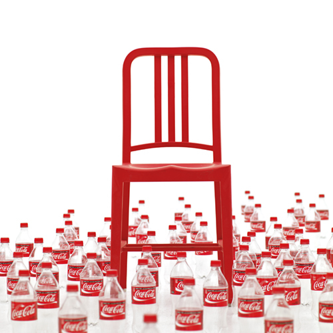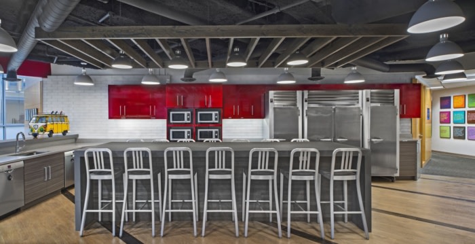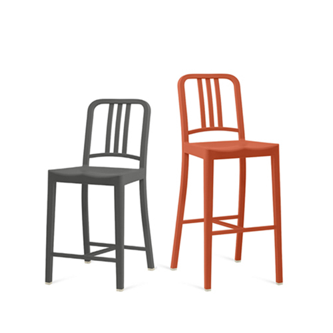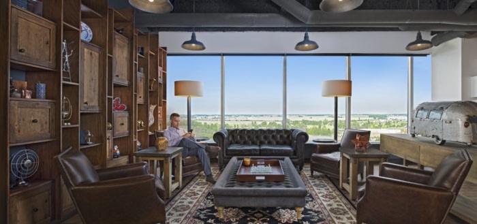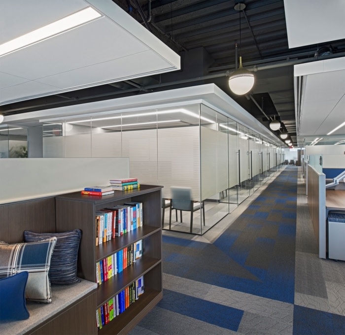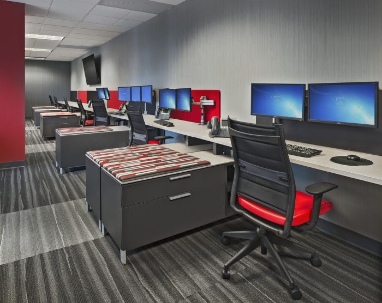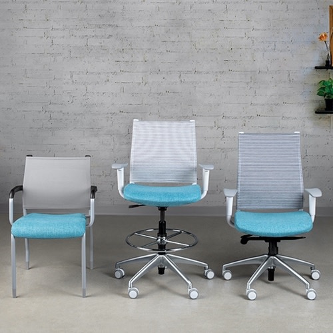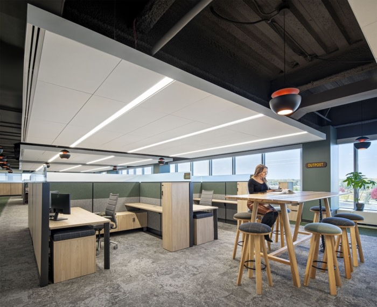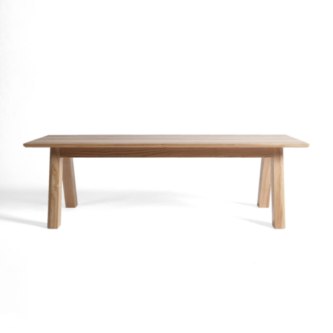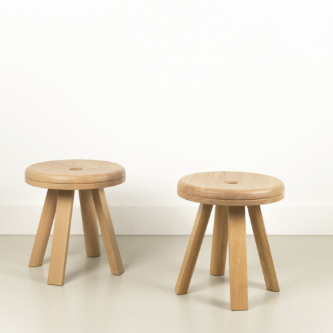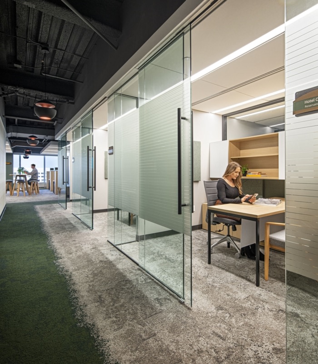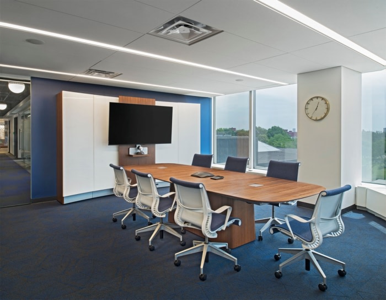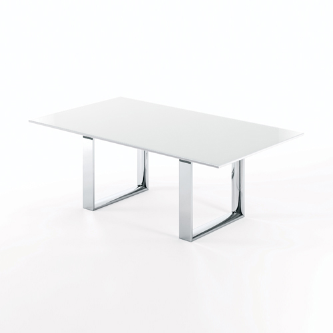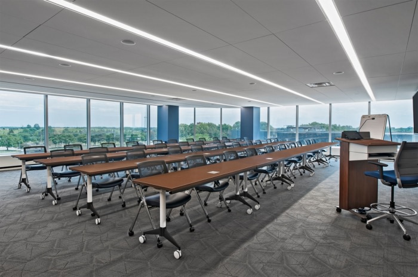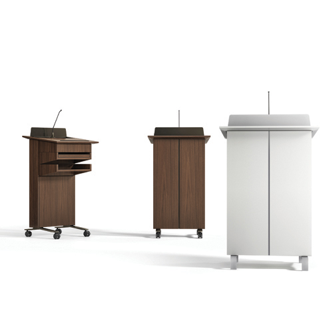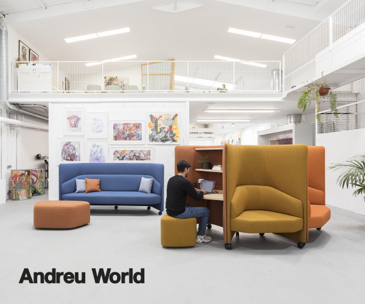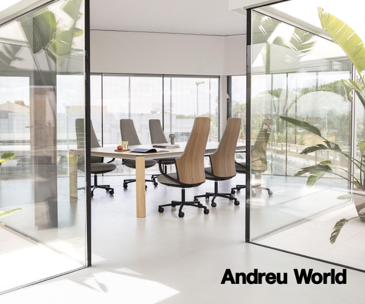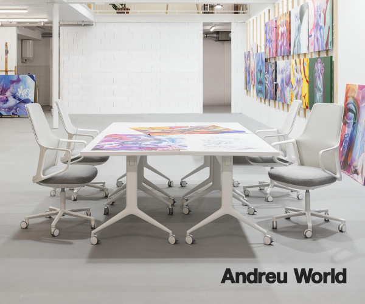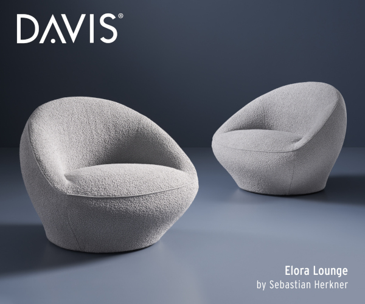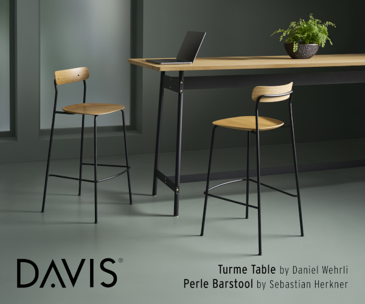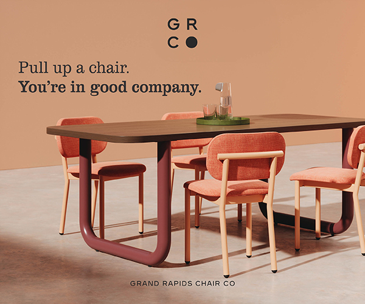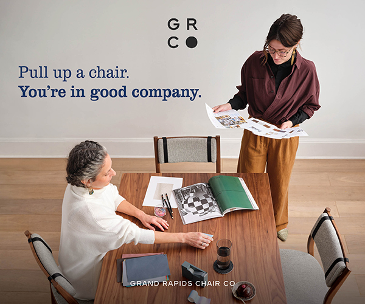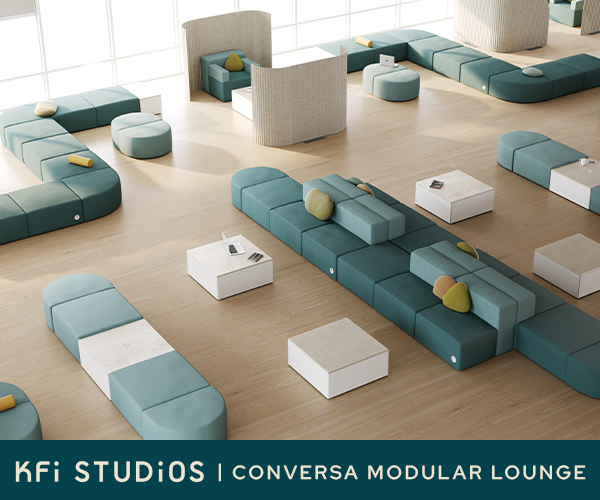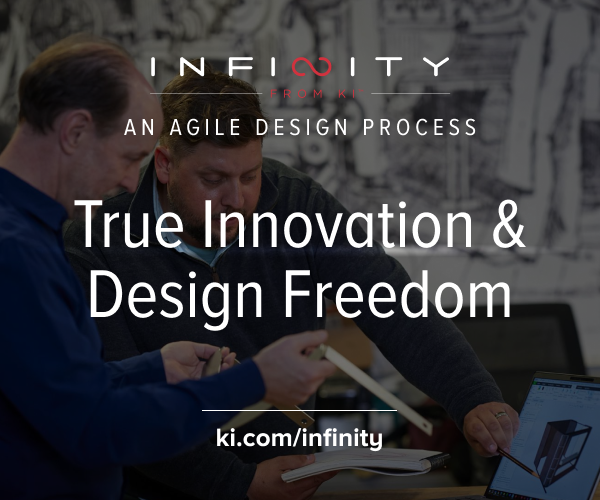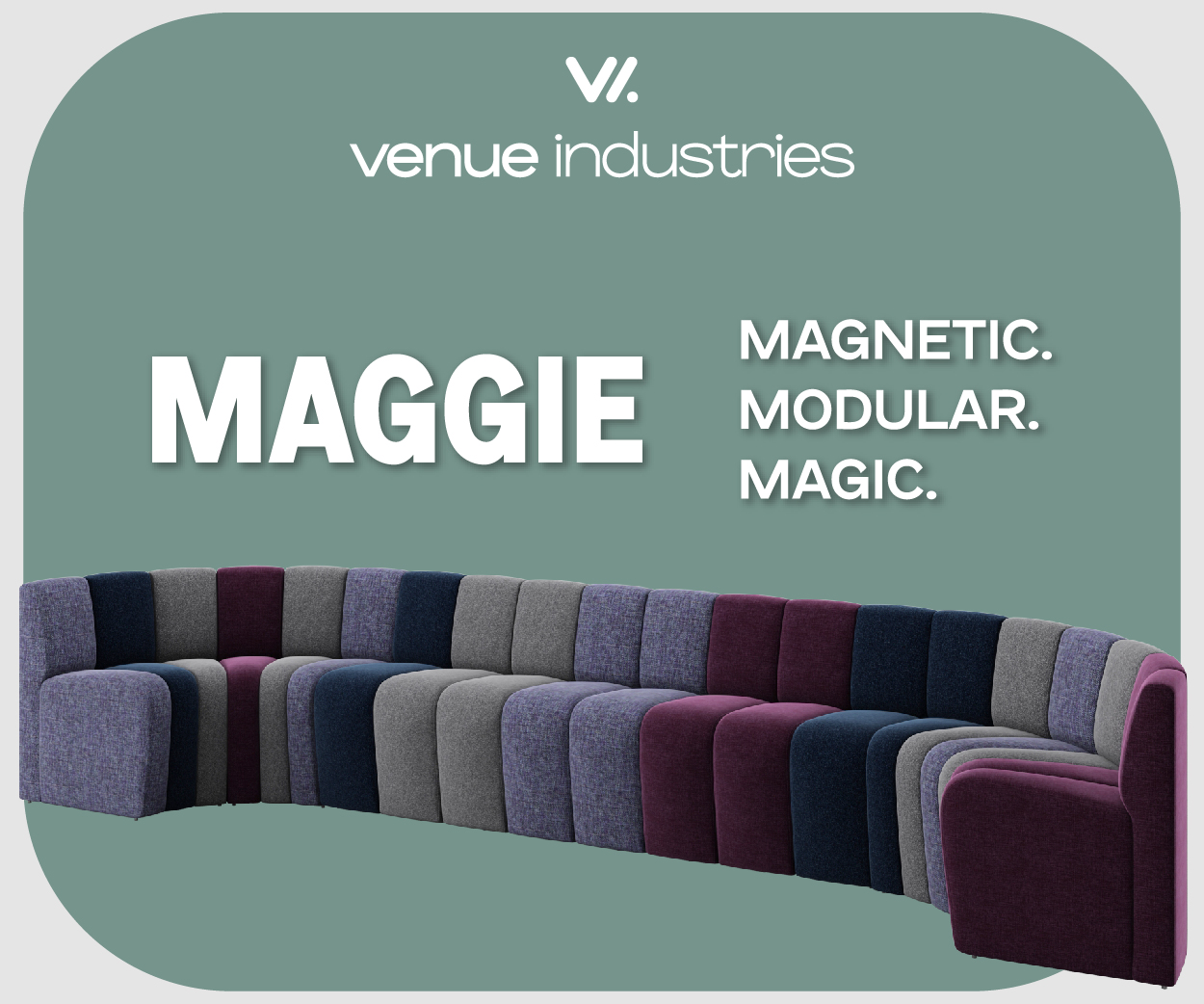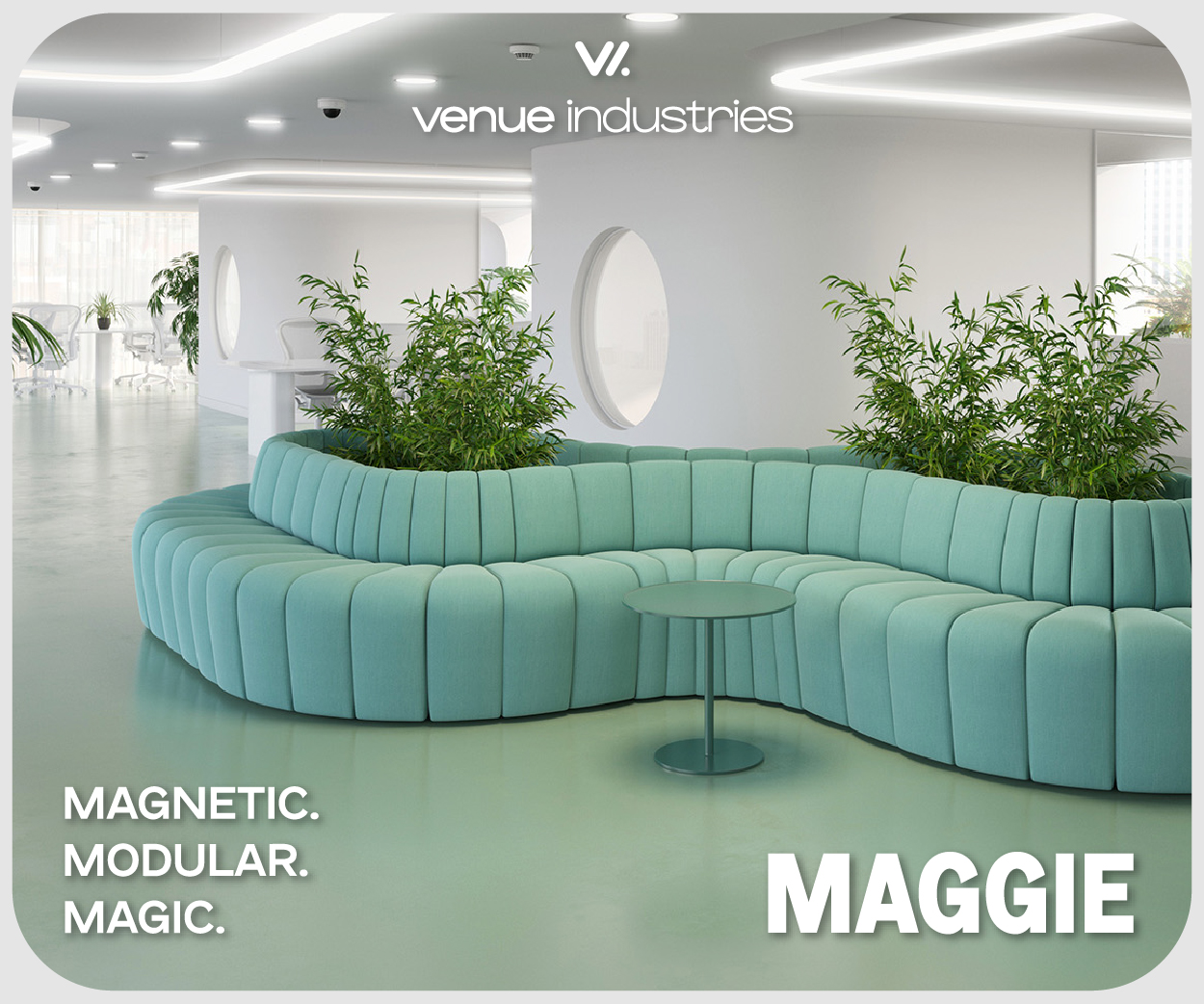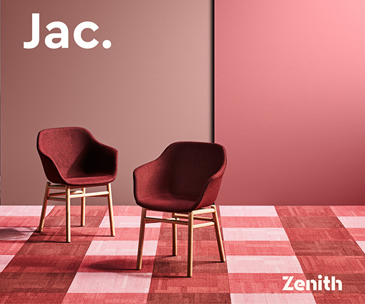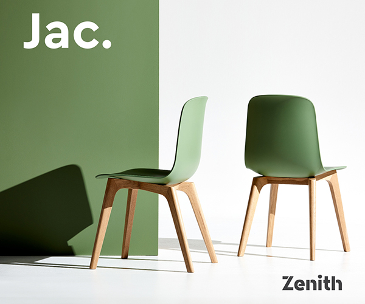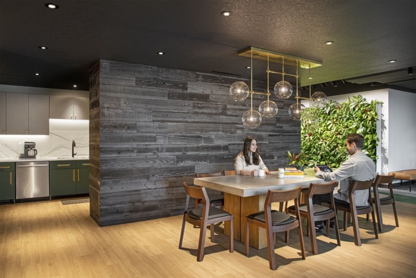
Sun Communities Offices – Southfield
Neumann/Smith Architecture designed a space with a variety of work environments and natural materials for the Sun Communities offices in Southfield, Michigan.
As one of the nation’s premier owners and operator of manufactured homes and RV resorts, Sun Communities strives to make a lasting impact on the communities they serve. To convey this concept internally, they decided to renovate their workplace in the Southfield American Center. The multi-phased renovation aims to harness the power of community in an office space that feels like home.
Inspired by their mission, the workplace environment was transformed into a tranquil retreat achieved by using thematic elements that reflect their brand image. Expanding across five floors, the renovation focuses on merging hospitality with workplace by providing comfortable communal spaces that offer a high-end feel. Carefully selected materials and natural design elements such as biophilic accent walls and wood features combined with ample access to natural light provide a unique and inviting workplace atmosphere.
Work zones on each floor provide areas to focus, collaborate, learn, socialize, and rejuvenate. These spaces include call centers, open office desks, hoteling stations and conference rooms, and lounges. Located on the fourth floor, the training center accommodates up to 40 team members for corporate training and seminars. By utilizing the industrial feel of mixed metals with nature inspired details, the kitchen and dining areas create welcoming community spaces on every floor, each reflecting a different aspect of Sun Communities corporate identity.
Design: Neumann/Smith Architecture
Contractor: PCI One Source Contracting
Furniture: Office Furniture Solutions
Photography: John D’Angelo

