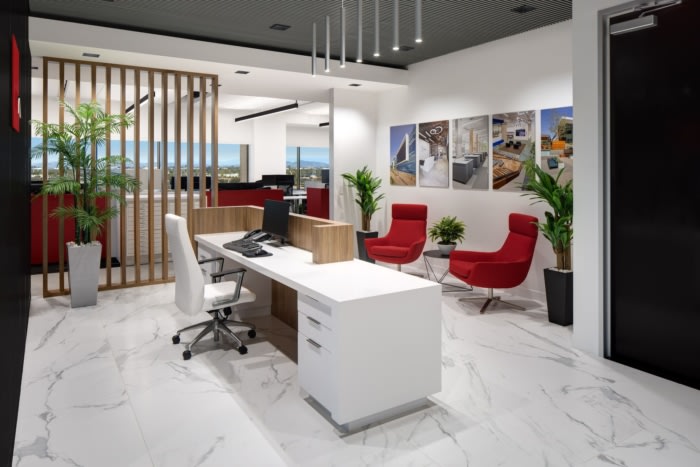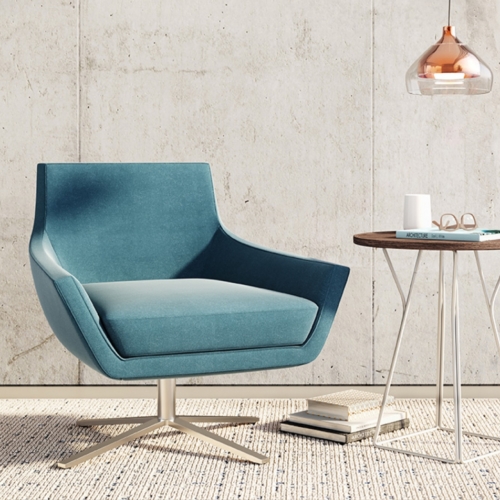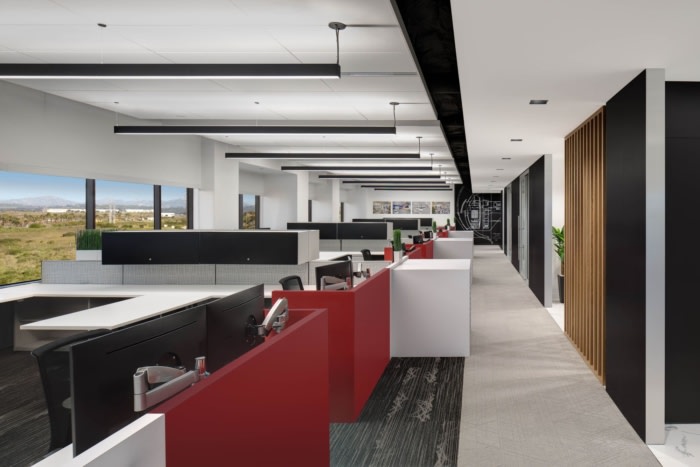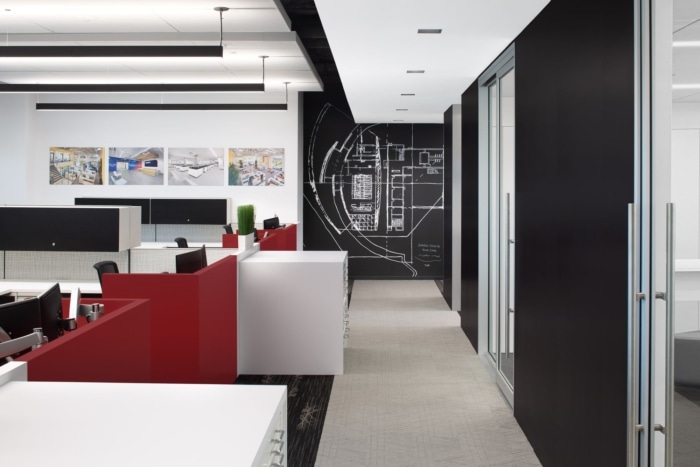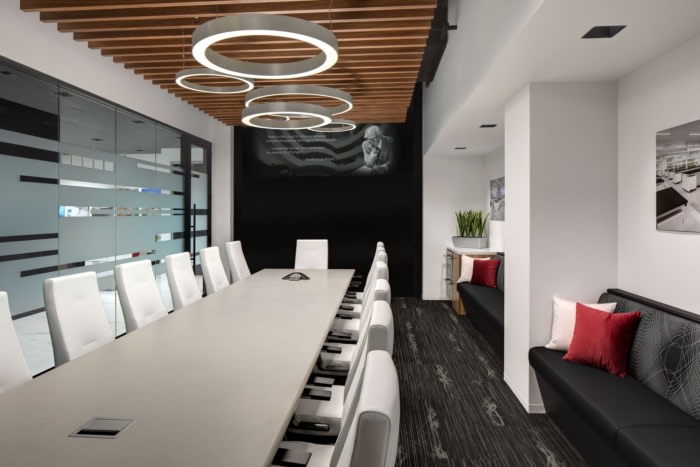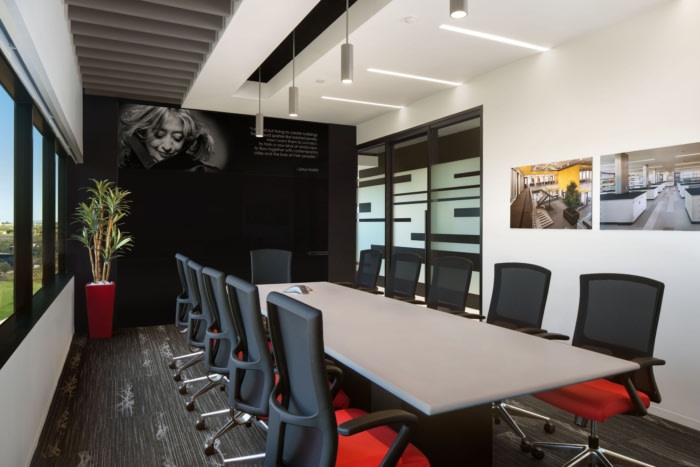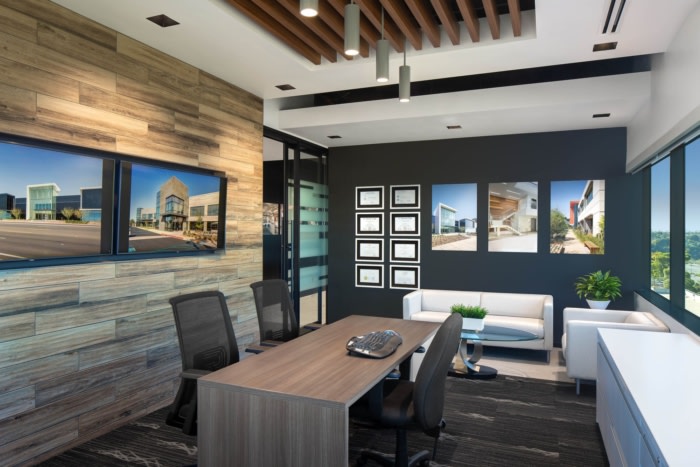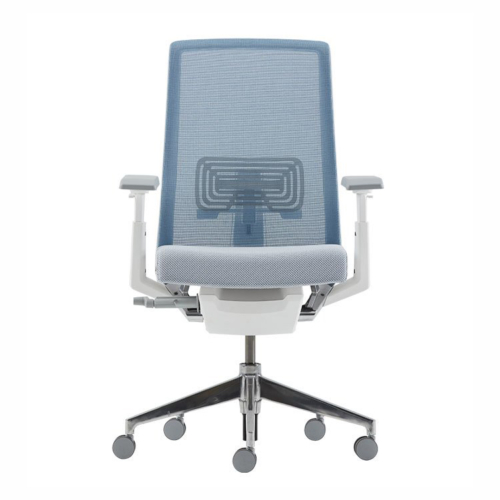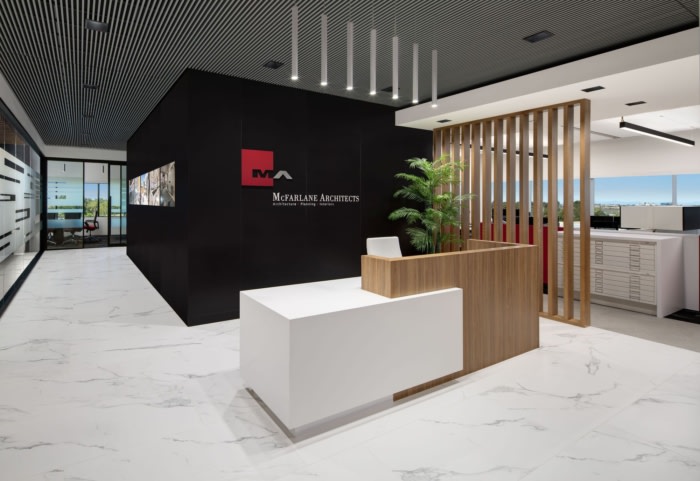
McFarlane Architects Offices – San Diego
McFarlane Architects designed a space for their team with a sleek feel and intentional color palette in San Diego, California.
McFarlane Architects created a bold & sophisticated design that also allows them to showcase their work.
McFarlane Architects is a design firm that specializes in the design of scientific research facilities, an industry that has seen exponential growth over the last several years. The design firm needed new office space to allow the firm to grow to meet the demand for its services, but also so that employees would feel valued, professional, and have the resources to do the best work in the industry.
The new office not only needed to be a well-designed environment to increase the creativity, encourage the collaboration, and promote the operational synergies of the design firm – the new office was to be a showcase to the design firm’s clients of how a well-designed space can improve operations.
The selected building for the new office was centrally located to the design firm’s clients, and it had a premium window line with amazing views, and an abundance of natural light. The building owner had only recently purchased the building and was anxious to attract new creative office tenants, so these factors created the opportunity for the design firm to engage all team members in the design process encouraging all to share their creativity, knowledge, experience, and enthusiasm for the project.
Several design scenarios were explored and evaluated in order to achieve the design objectives. The resulting design is a bold, sophisticated, professional, and timeless design. The lobby initiates the experience with full height wall tile panels around the core of the office anchoring the space. The lobby is open to the public/conference zone and the work zone, but the work zone is separated from the lobby by floor-to-ceiling natural wood slats to soften the transition between the lobby and the workspace.
Key to the design solution is the organization of the spaces. The layout consists of two zones: (1) the reception and conference rooms for project meetings with clients and consultants; and (2) a flexible working area with low height workstations and furniture for maximum collaboration.
Full height windows at the conference rooms provide a visual connection to the workspace, but are also of acoustic glazing with decorative film to obscure the views and prevent transmission of sound to maintain client confidentiality. Back-printed glass marker boards in the conference rooms provide a seamless approach to addressing a necessary function and a quality aesthetic of each conference room while highlighting and honoring some of the architectural geniuses of our time.
The workspace space is located along the exterior wall where the ribbon windows of the building allow natural light to penetrate deep into the space. Support facilities are grouped in the interior and centralized for access and space efficiency. The design solution creates a balance between individual productivity and group efficiency.
Finally, the materials and detailing are reflective of the design firm’s highly detailed work and it accented with bold and sculptural architectural LED light fixtures.
Design: McFarlane Architects
Photography: Jim Brady

