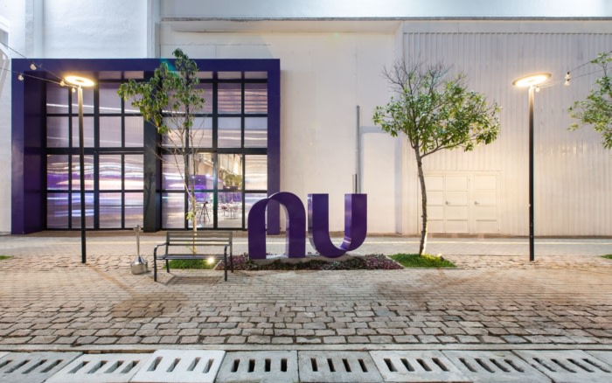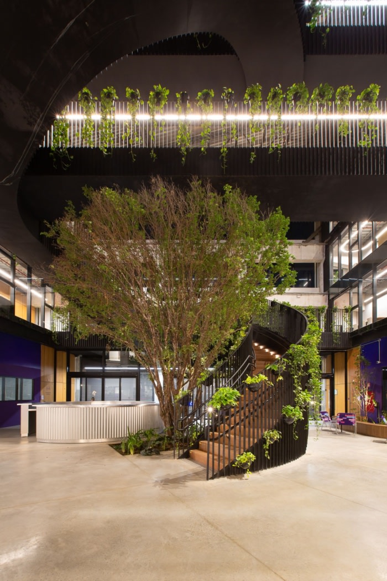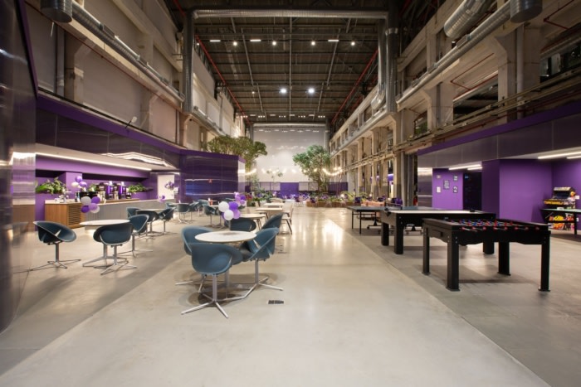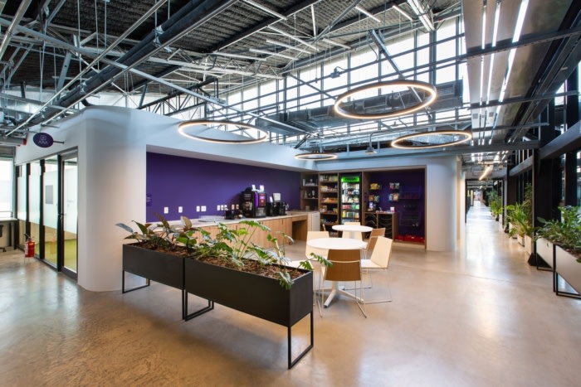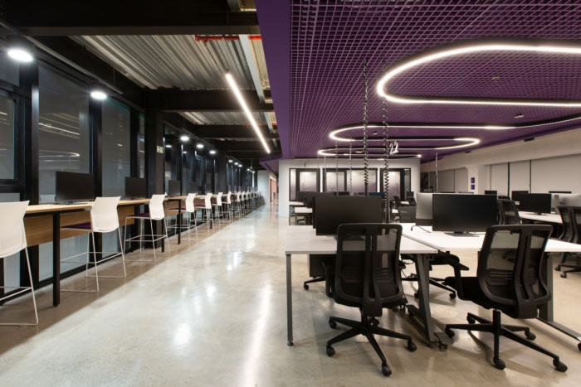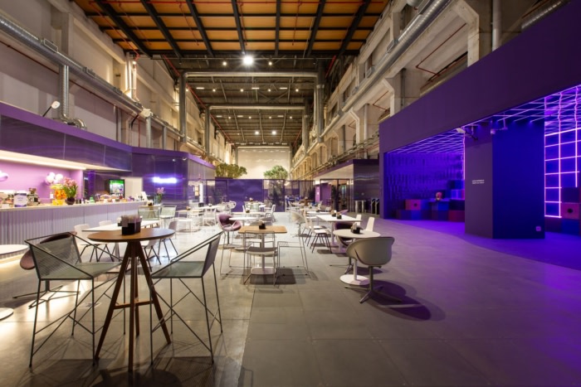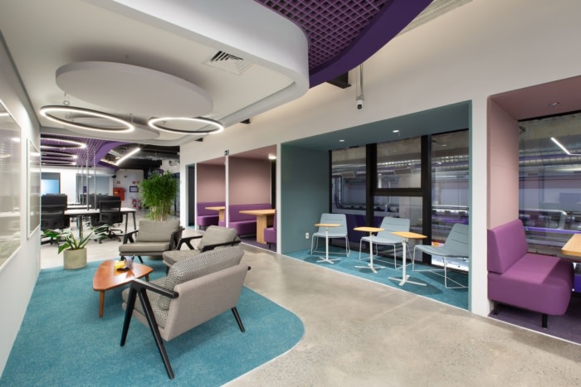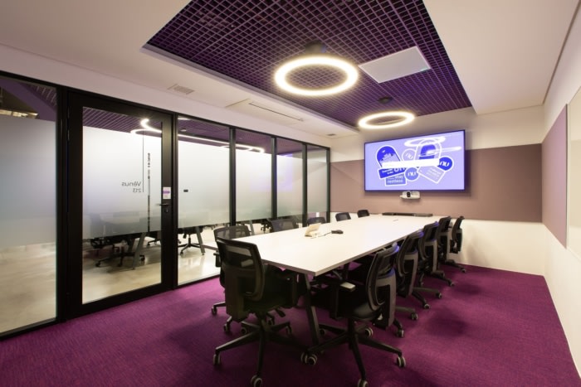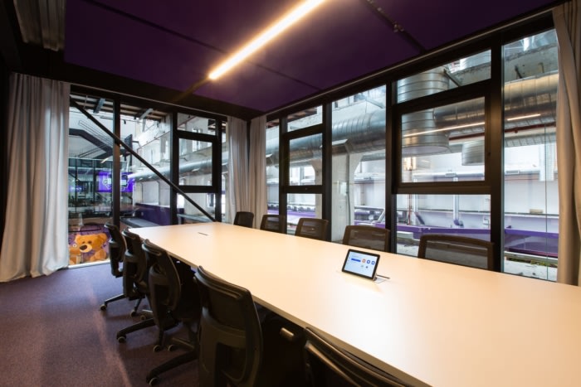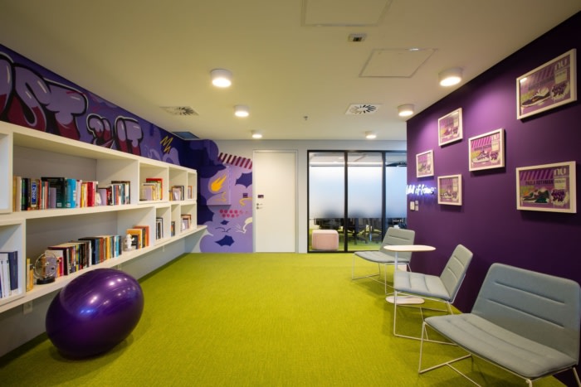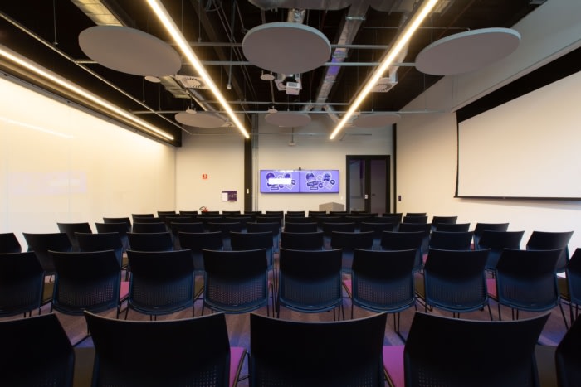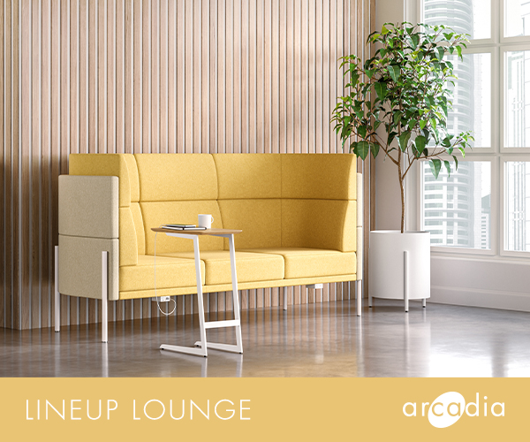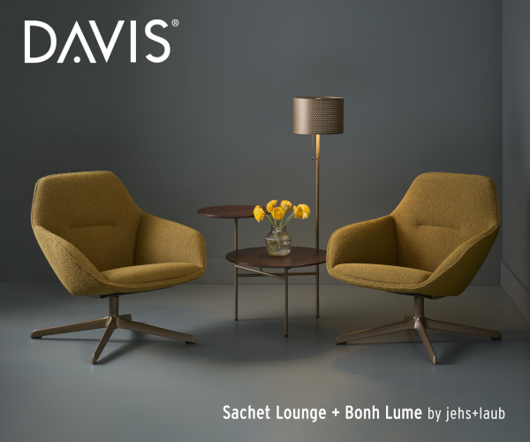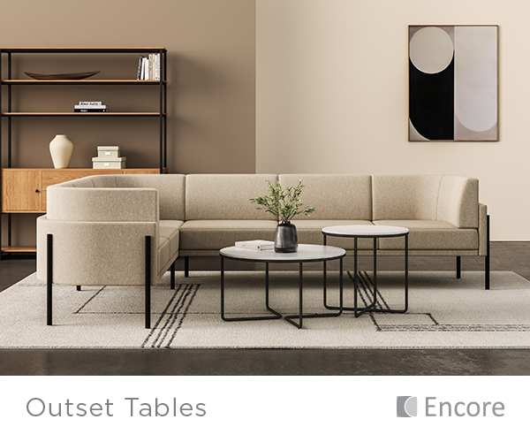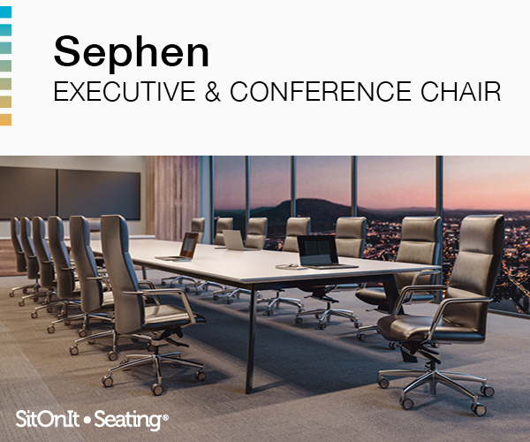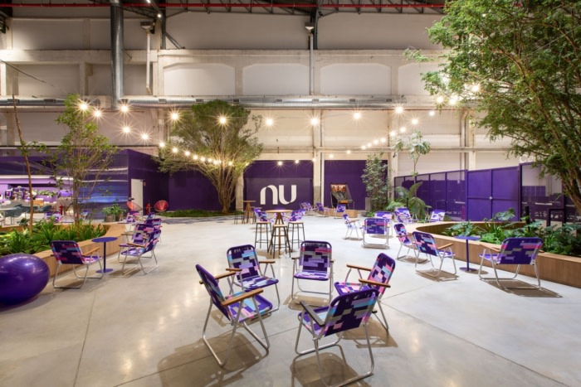
Nu Offices – Sao Paulo
MM18 designed the Nu offices with color and and flexibility in Sao Paulo, Brazil.
With the implementation of Nu’s hybrid model, the “Nu Way of Working”, our Real Estate & Workplace Solutions team was challenged to look for new concepts and services that meet the new needs for using spaces.
For this project we used our culture and brand to bring the experience of our brand into work spaces and present us with a universe of infinite possibilities, creating the feeling of belonging, identity and transcendence that is so necessary these days, and our office is the place where all this materializes.
A place for exchanging knowledge, a place for team integration to develop their maximum potential, a place for expansion that encourages connections, creating a truly open and comfortable experience.
An opportunity to explore this new location in the city as protagonists, through a meeting point that breaks the physical barrier of our new hybrid model. Each experience on the ground floor aggregates and multiplies in this great purple wave that, upon reaching the mezzanines, reverberates in light, creativity and productivity.
We know that the power of being together physically is unique and that is why our office was designed for the hybrid model and focused on areas of collaboration, events, training and interactions, focusing on the strength of periodic meetings and face-to-face connections to maintain the collaborative culture.
In addition to opening a new office for our Nubankers, we will open our doors to the general public. The lobby on the ground floor invites all those who want to experience our culture and our way of working, and to enjoy our delicacies at our NuCafé.
Design: MM18
Architect: Argis Arquitetura
Project Management: CBRE
Construction: Tetris
Photography: Revoada

