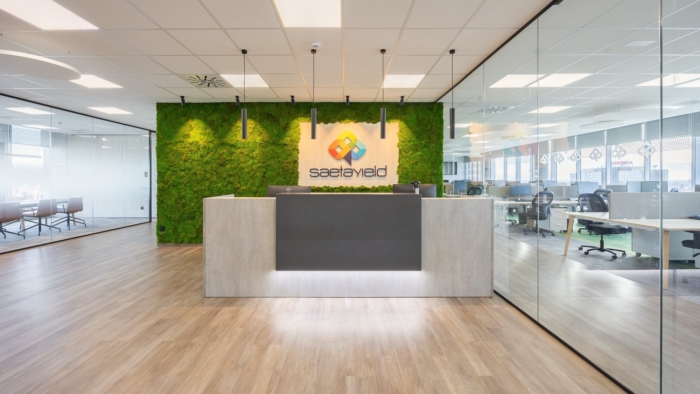
Saeta Yield Offices – Madrid
Workspace Arquitectura designed Saeta Yield’s sustainable Madrid offices, prioritizing sustainability, employee well-being, and organic workflow with natural light, acoustics, ecological materials, and a nature-inspired aesthetic.
The design project for the Saeta Yield offices in Madrid, executed by Workspace Arquitectura, is a contemporary and sustainable interpretation of a corporate workspace that meets the needs of a dynamic business environment while incorporating environmentally responsible practices and the well-being of its users.
Workspace Arquitectura’s vision was to create an environment that reflected the corporate identity of Saeta Yield, a pioneer in renewable energies, with a special emphasis on sustainability and the fulfillment of ESG (Environmental, Social, Governance) goals.
The design focused on creating a space that promoted efficiency, collaboration, and employee health, using sustainable materials, maximizing the entry of natural light, and reflecting the corporate identity organically.
Recognizing that an optimal work environment is as quiet as it is collaborative, special attention has been paid to acoustics. Acoustic glass in partitions and doors ensures optimal light transmission while mitigating sound traffic. Suspended acoustic islands and acoustic upholstery in specific areas such as meeting rooms and phone booths absorb echoes and noise, creating an atmosphere of tranquility and concentration. These measures are fundamental for acoustic comfort and sound privacy, aspects highly valued by Saeta Yield.
Sustainability is the cornerstone of this project. Energy-efficient technologies and materials with ecological certifications have been used. Work areas benefit from natural light thanks to the strategic arrangement of workstations, while artificial lighting consists of LED systems with presence and natural light sensors. The design also integrates plants and vertical gardens, which improve air quality and contribute to a healthy work environment.
The space is organized to facilitate an organic workflow, with open work areas that invite socialization and meeting rooms of different typologies that offer privacy and encourage collaboration.
The interior design has been conceptualized to adapt to different work modes, from focused tasks to group brainstorming and interactive presentations.
The materials used throughout the space have been selected for their low environmental impact and durability.
Wood from sustainable sources, recycled textiles, and eco-friendly coatings are predominant throughout the design.
Natural finishes and the corporate color palette connect the space with nature, reinforcing Saeta Yield’s mission to work in harmony with the environment.
Design: Workspace Arquitectura
Architect: Alejandro Golvano
Photography: Silvia Caballero

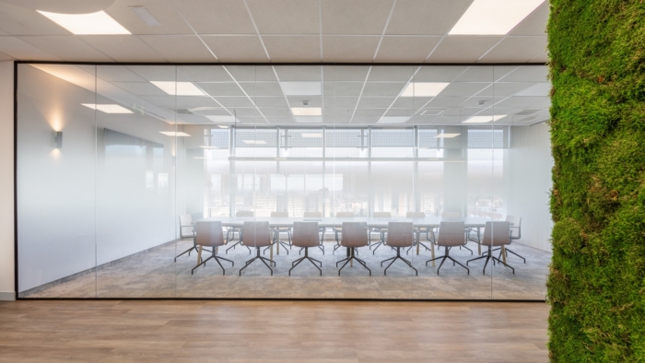
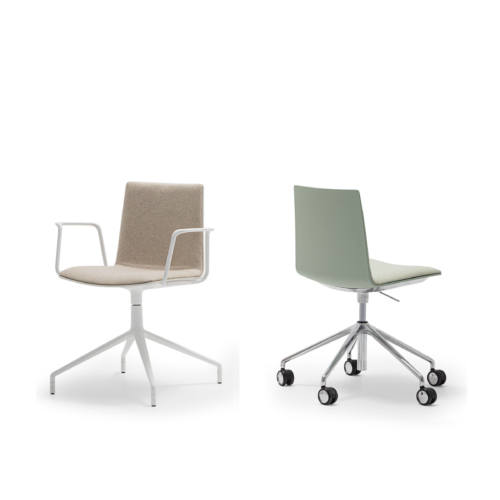
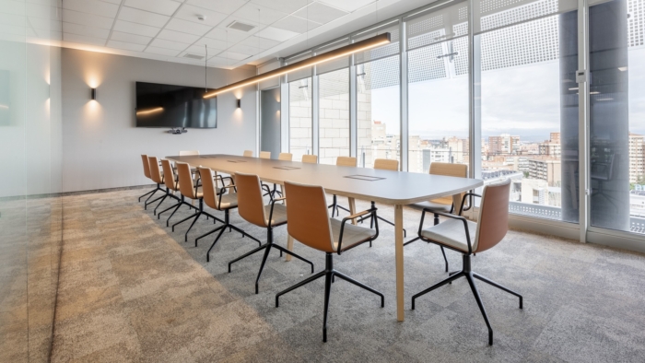
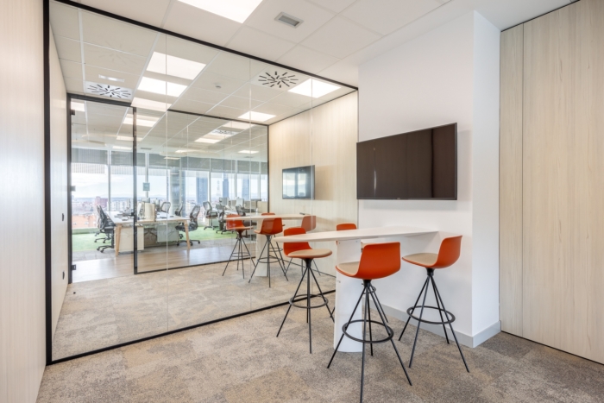
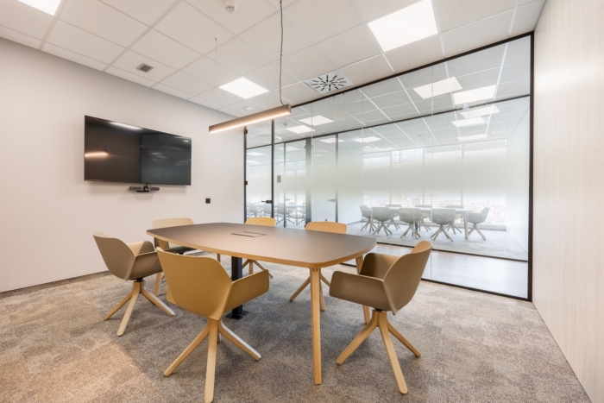

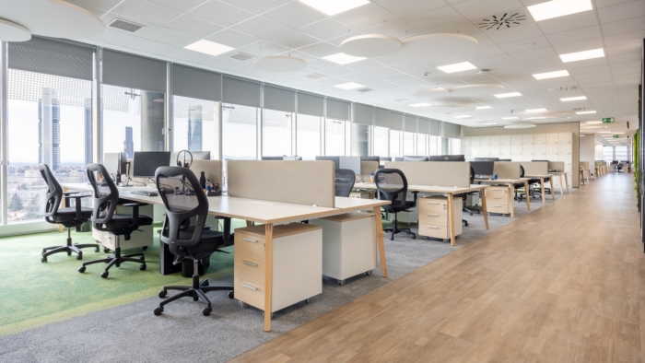
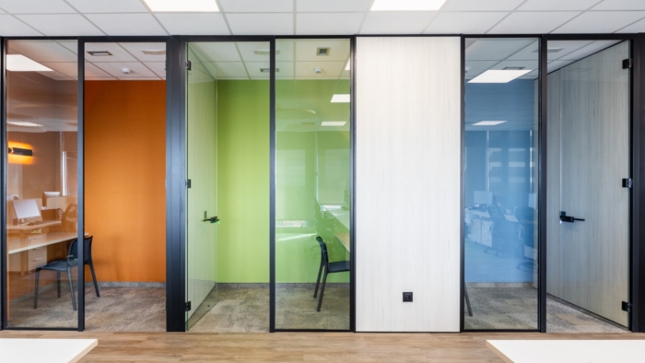
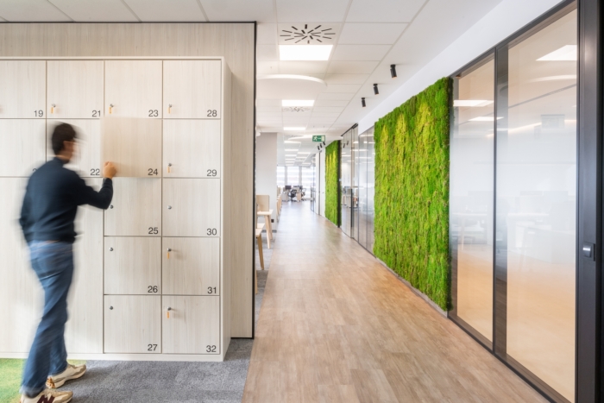
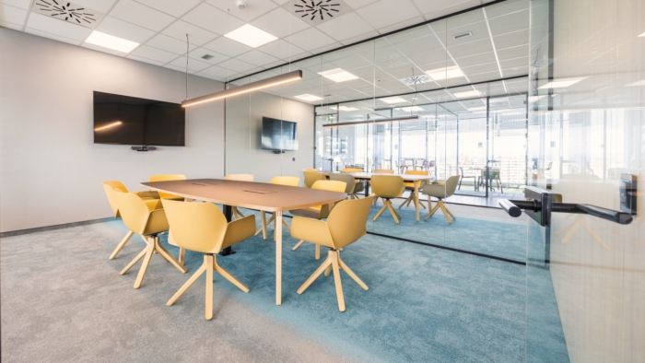
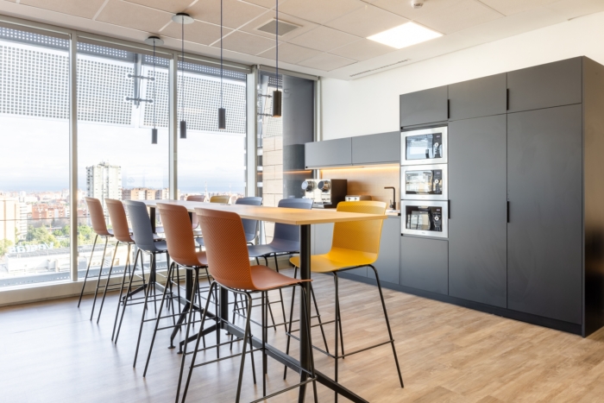
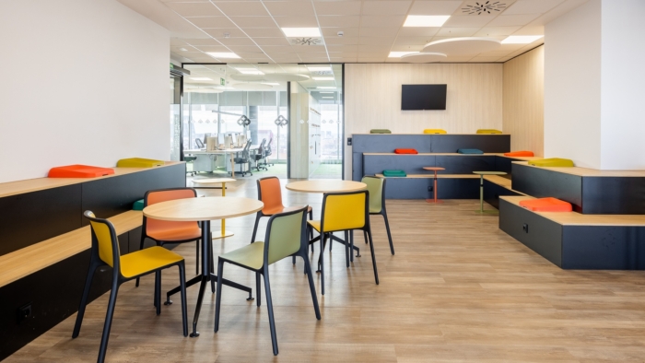





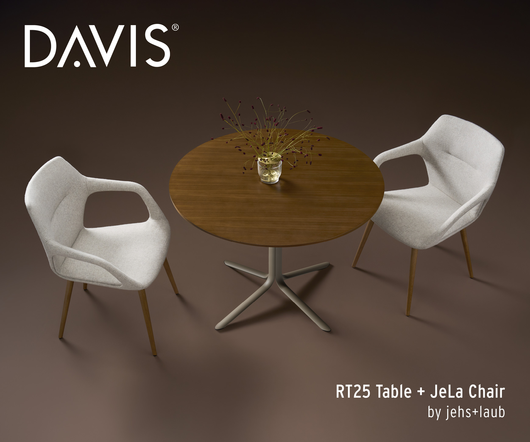
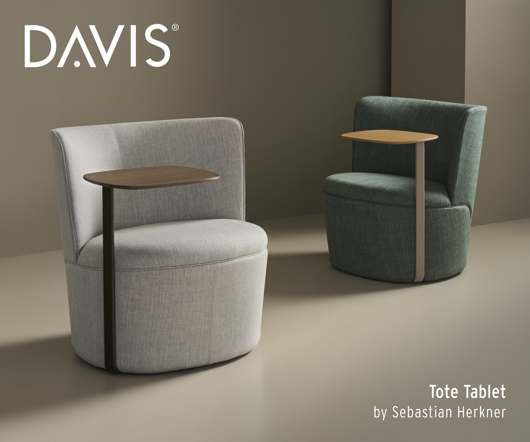













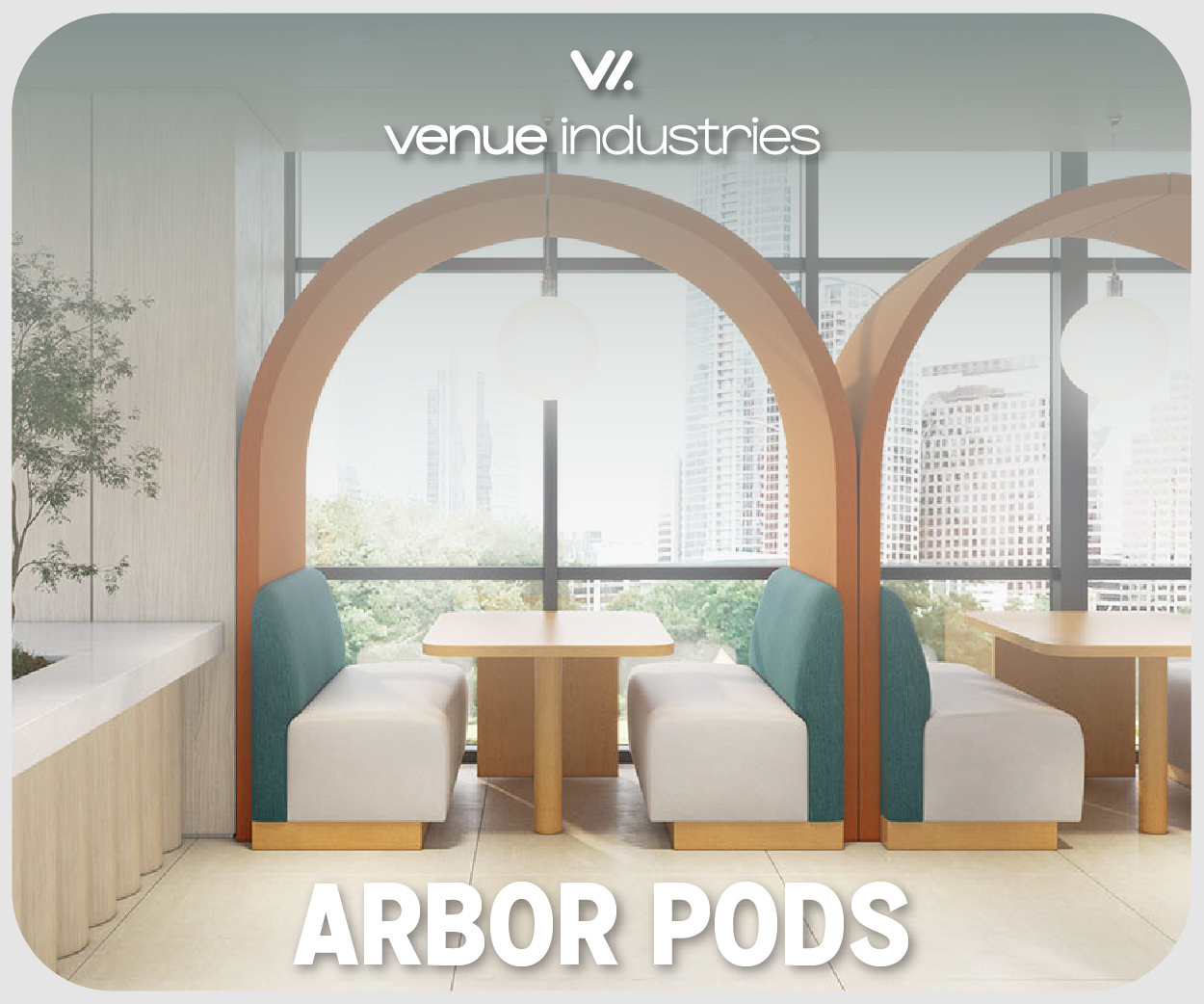

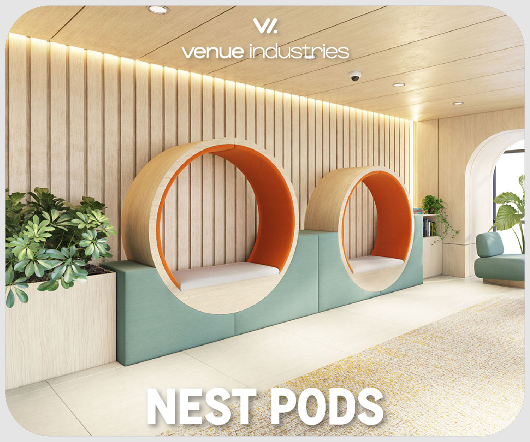


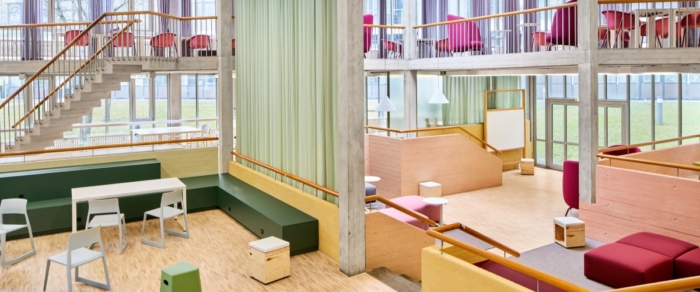
Now editing content for LinkedIn.