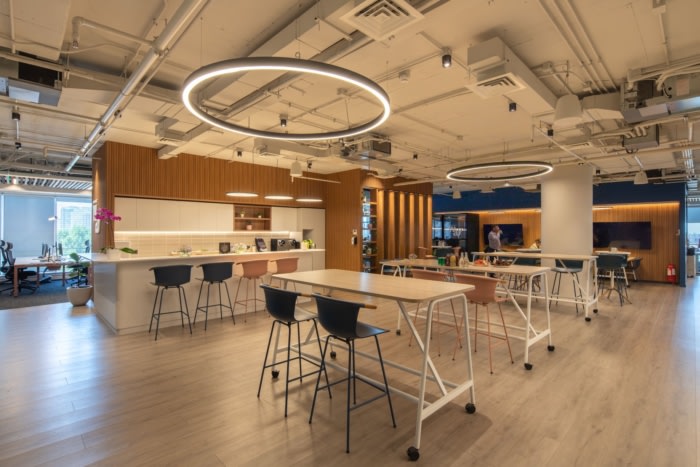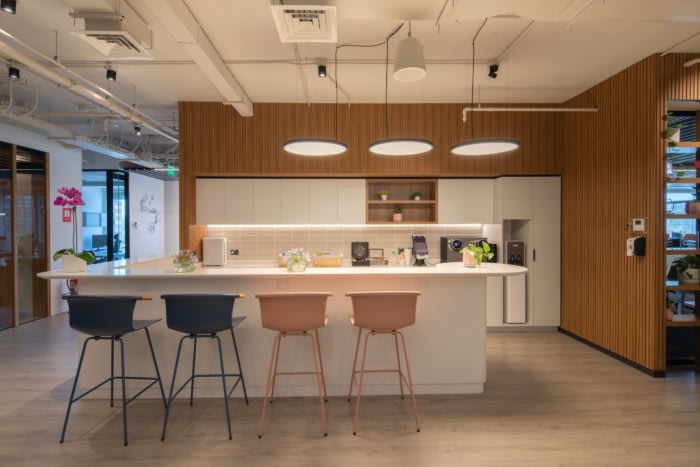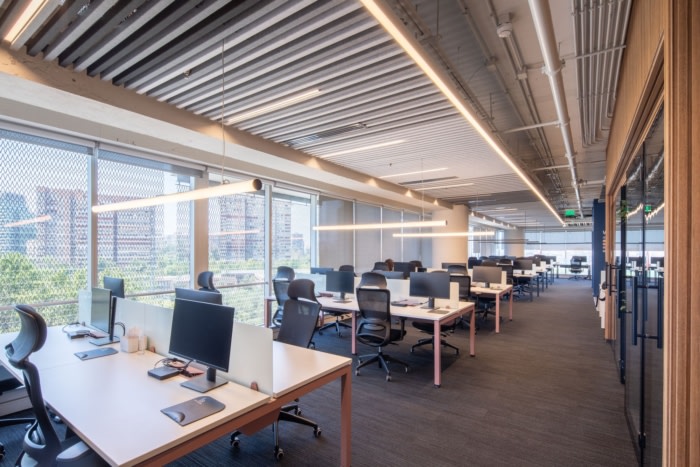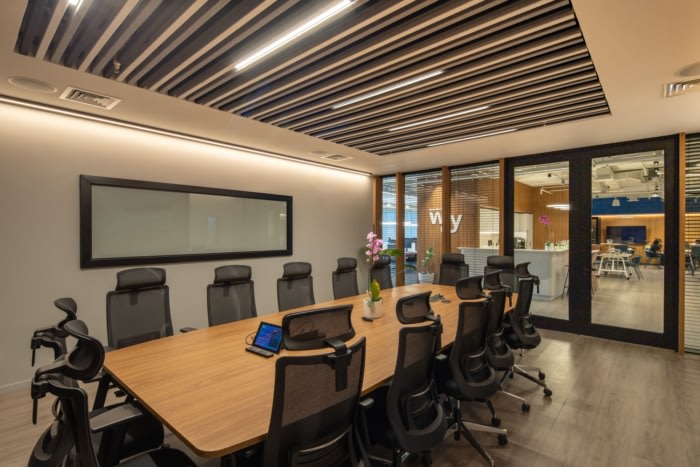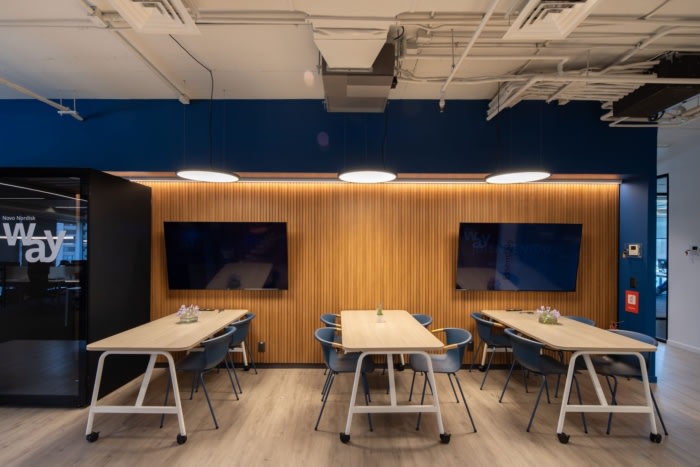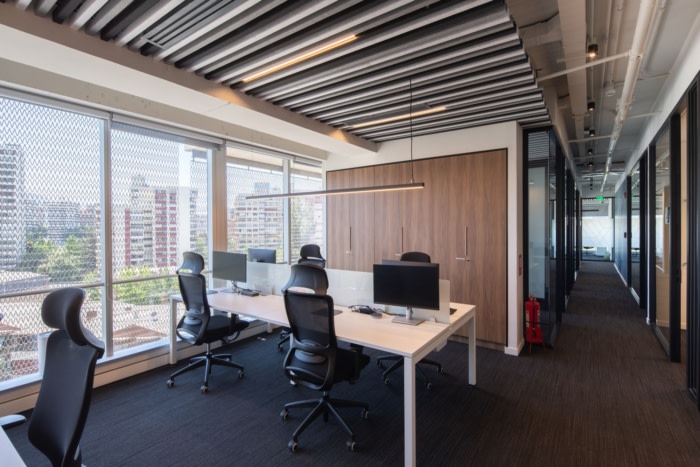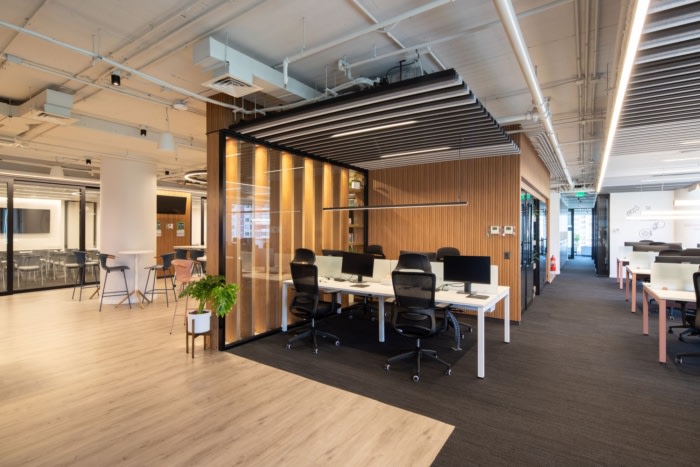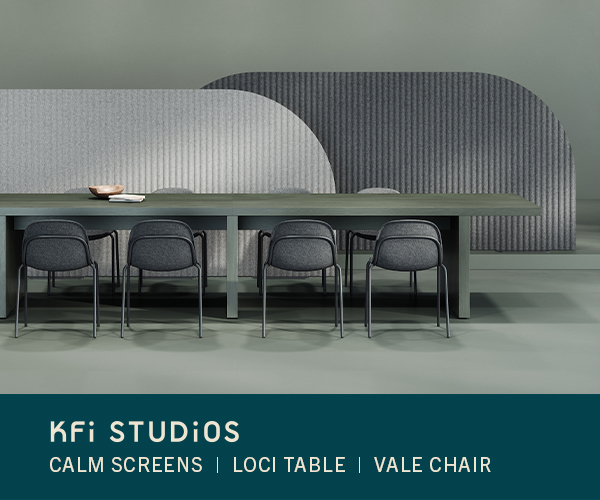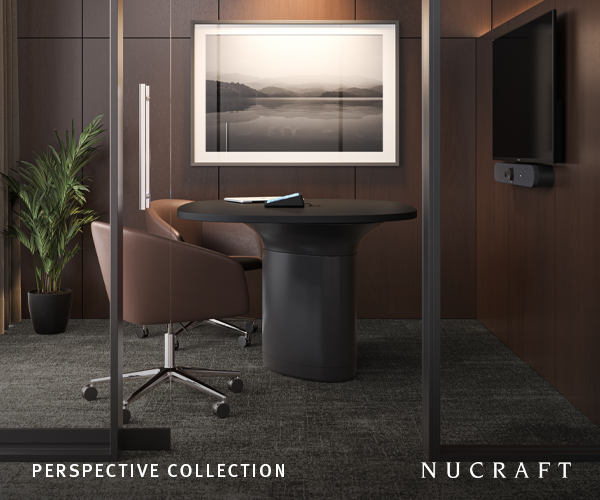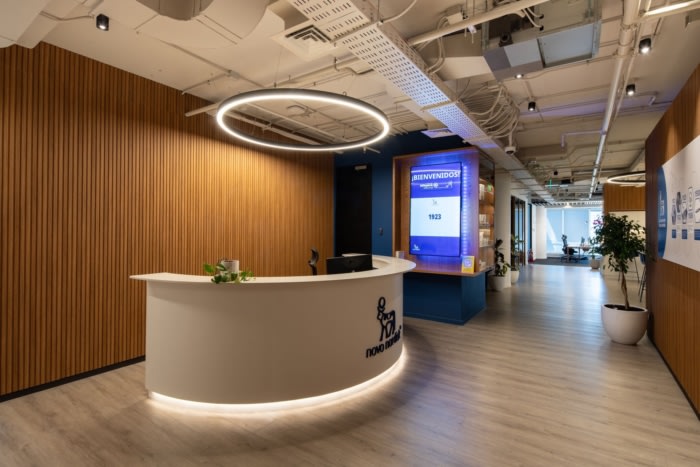
Novo Nordisk Offices – Santiago
FMZARQ designed the Novo Nordisk offices in Santiago, featuring open work areas with optimal lighting and mountain views, centralizing communal spaces for interaction among employees.
The new Novo Nordisk offices in Chile are located in one of the most technological buildings that exist in the city of Santiago on an open floor with predominant views of the entire mountain range that surrounds Santiago.
The project is organized by arranging open work areas and manager offices around the perimeter in order to provide them with the best possible lighting and view during the work day, defining areas with more dynamic and concentration stations according to the location in which they are located.
In the center of the office, the program that concentrates the most people was arranged: Board room, training and free work areas with a gourmet inn nearby to bring everyone together in a central and common point that they usually occupy as an area of interaction between different employees work teams.
Design: FMZARQ
Design Team: Francisco Muñoz, Luis de la Fuente, Markos Huincahue, Daniela Galindo
Project Manager: Josefina Guiloff | Colliers Chile
Contractor: Constructora Lineal
Photography: Luis de la Fuente

