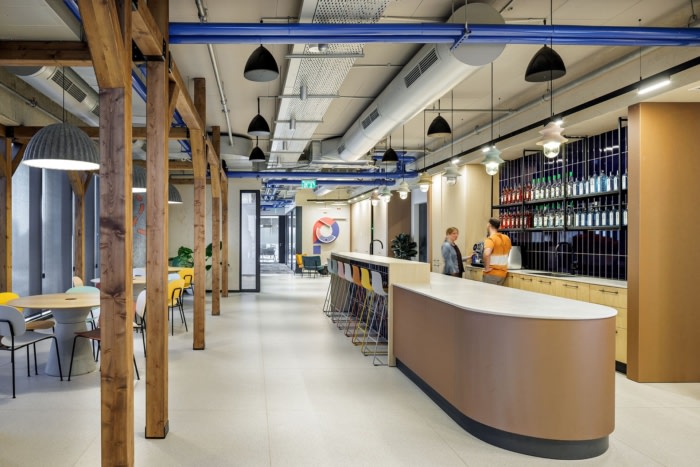
Pango Offices – Petah Tikva
Hagai Nagar Architects designed Pango’s new headquarters in Petah Tikva, focusing on creating a dynamic workspace with distinct aesthetics, including a panoramic sea view and engaging common areas.
We were excited to undertake the planning for the new headquarters of Pango, a company synonymous with Israeli technological success, renowned for its car and road services. The decision to relocate to an entire floor within the BSR City project marked Pango as the inaugural major occupant of the expansive four-office-building complex.
Our planning process involved a meticulous collaboration with acoustics and lighting experts, addressing the unique needs of a dynamic company with a considerable number of young employees. We aimed to create a workspace that seamlessly balanced private and public areas to enhance productivity and provide an experiential environment.
Upon entering, the main attraction is the panoramic view from the floor to the sea in the west. The vibrant cafeteria, adorned with wooden canopies, exudes a natural and beach-like ambiance, inviting occupants to gather in this colorful space. Complemented by distinctive wall covers, varied finishing materials, creatively shaped lighting fixtures, and furniture with curves mirroring the company’s logo, we fashioned an engaging common area.
The primary work environment unfolds across open spaces, occasionally interspersed with closed, intimate areas serving as conference and meeting rooms for different teams. The office’s aesthetic is dynamic and lively, aligning with the energetic spirit of the company. Three-dimensional elements seamlessly transition into two-dimensional ones, as seen in the incorporation of blue pipes that channel water into the air conditioning system, becoming part of the wall graphics that guide you through the entire space. The design is further reinforced by graphics inspired by the company’s content realm, contributing to an overall immersive and distinctive office experience.
Design: Hagai Nagar Architects
Photography: Uzi Porat

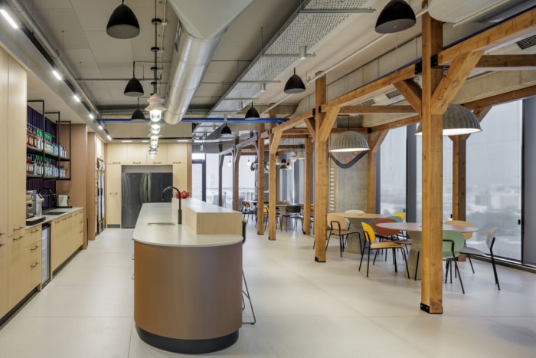
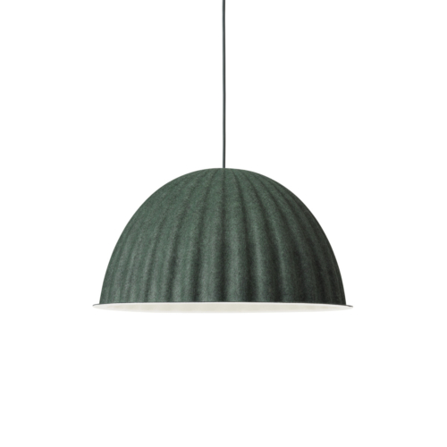
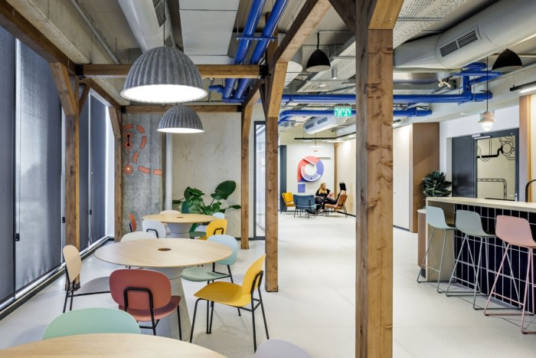
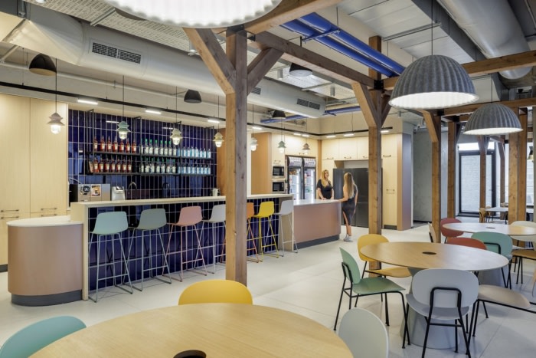
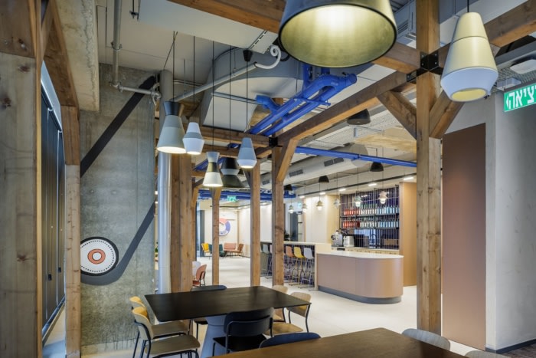
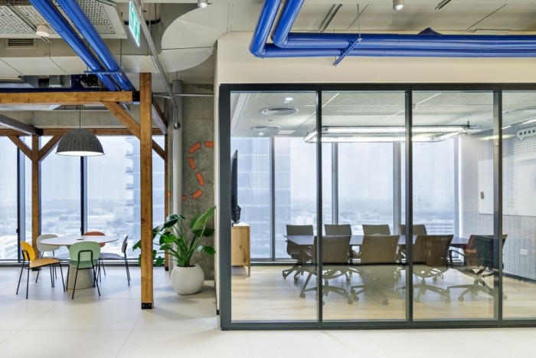
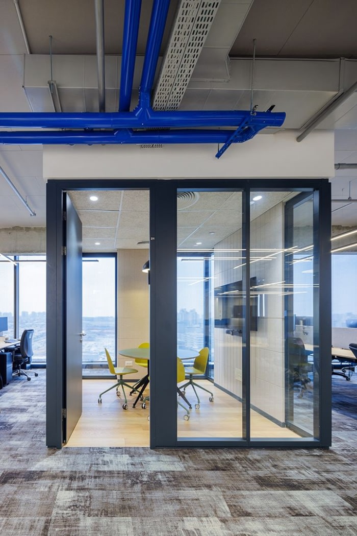
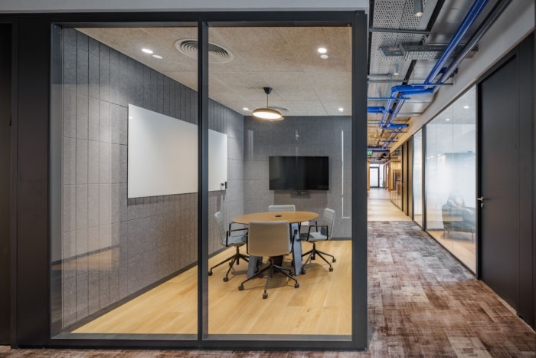
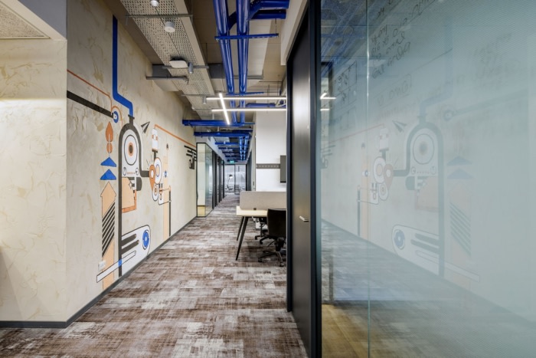
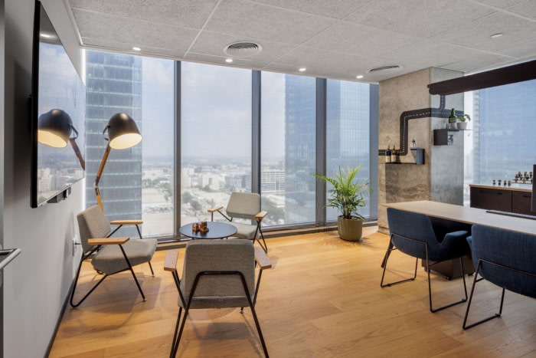






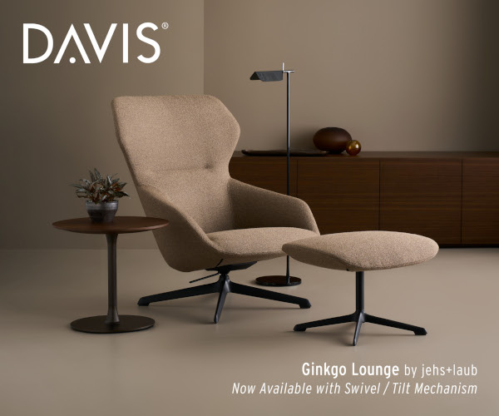
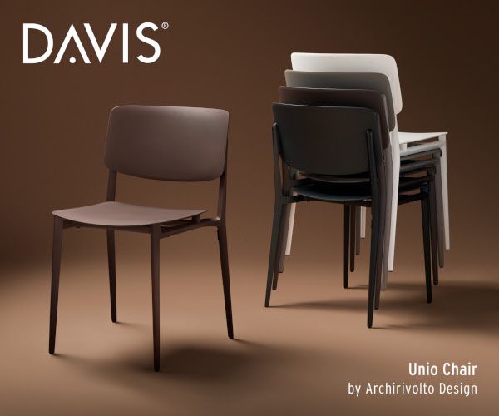
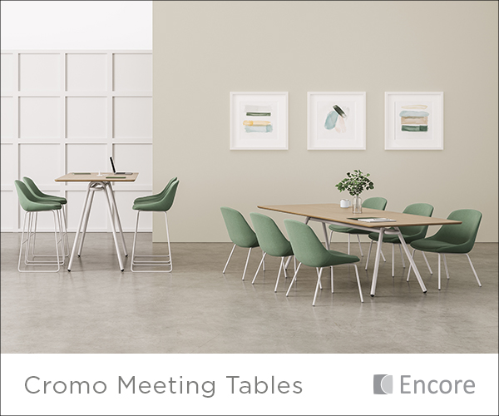











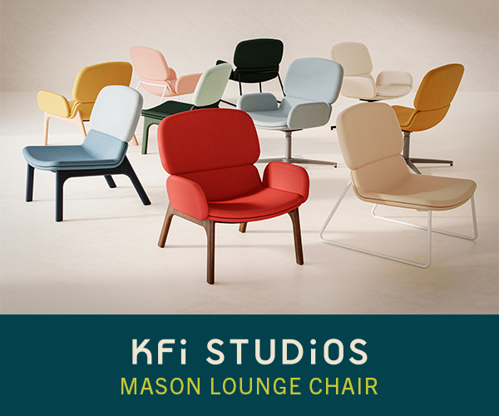
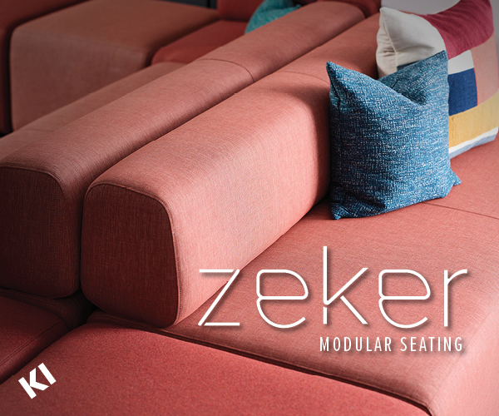








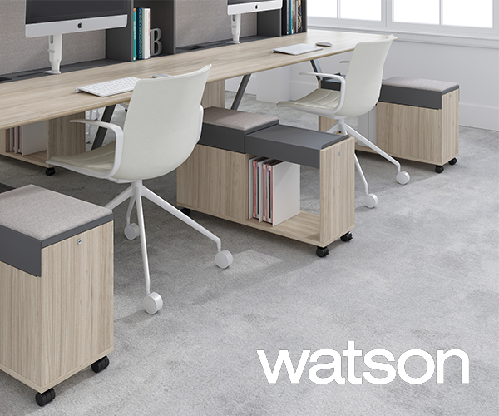
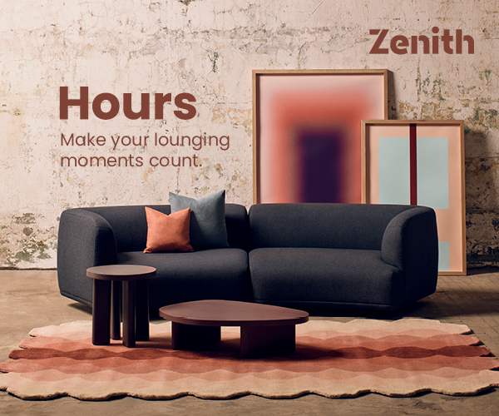
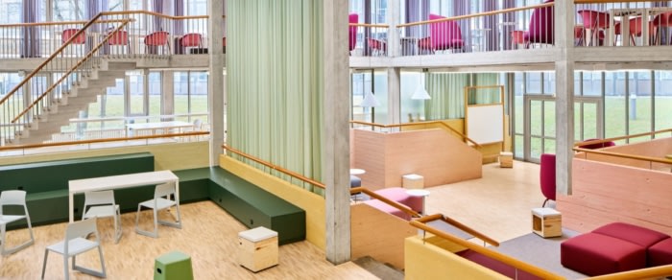
Now editing content for LinkedIn.