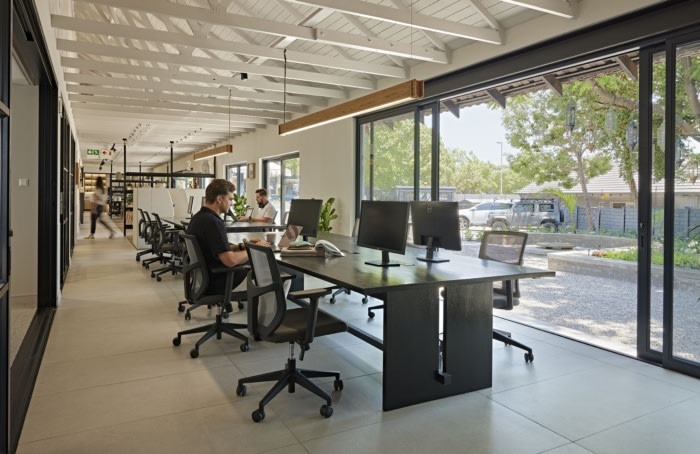
Design Partnership Offices – Johannesburg
Design Partnership created a compelling office space post-pandemic for their own office in Johannesburg by strategically balancing collaboration and focus areas, emphasizing a central work café, and providing multifunctional amenities for staff.
Since the pandemic, one crucial lesson stands out: the office remains a vital place. The question at hand is no longer its importance but how we can create a compelling incentive for people to return to the office.
At Design Partnership, as a commercial interior design firm, we too faced the challenge of understanding what was needed to rekindle collaboration, social cohesion, and our company’s culture. To address this, we chose to lead by example and applied the same process we use for our clients to create a workplace that aligns with our culture, benefits our people, and, most importantly, enhances our brand.
The initial focus was to achieve the right spatial layout in terms of fit and function. We recognise the pivotal role of the work café as the heart of any company, and determining its optimal location within the building marked the first step toward a successful layout.
The work café serves as a versatile space for staff to take a break, welcome visitors, and facilitate collaboration and foster connections. Essentially, it evolved into the equivalent of a reception or concierge area, eliminating the need for a traditional physical reception desk or waiting area.
In terms of creating a balance between collaboration rooms and areas for focused work, we divided the space in a 50:50 ratio of focus to collaboration work-points. The east-to-west orientation of the building allowed us to segregate these spaces, with most of the focused work areas positioned along the north façade, and the collaboration spaces situated along the south side. Additionally, we incorporated community tables to provide flexible workstations for both individual and team focused tasks. Team rooms were strategically located nearby, enabling staff to seamlessly transition between virtual and in-person collaboration as needed.
The final layout offers a wide array of multifunctional amenities at our fingertips. These include team rooms, cozy focus pods, focus rooms, and a state-of-the-art sample room, to name a few. It’s worth noting the exceptional restrooms, which stand far apart from typical office facilities. The restrooms are furnished with all the comforts and personal touches you’d find in your own home, ensuring a more intimate and private experience.
Design: Design Partnership
Photography: Graeme Wyllie








































Now editing content for LinkedIn.