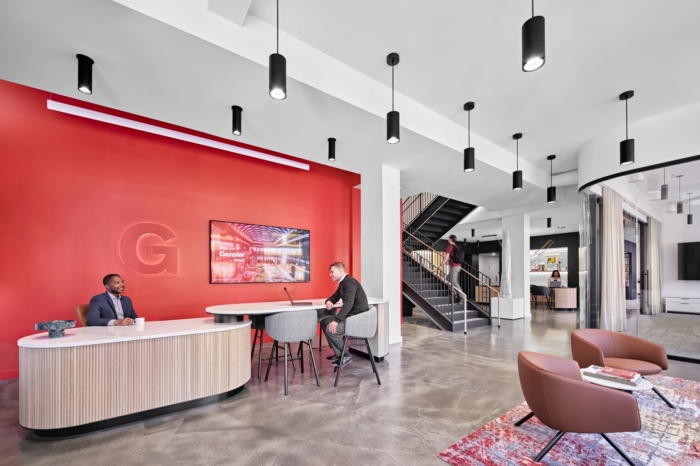
Gensler Offices – Detroit
Gensler redesigned its Detroit office with a hospitality-forward approach, offering various work settings, sustainable design elements, and a mix of open collaboration and enclosed meeting spaces in a historic building.
After three decades in Detroit, Gensler embarked on its next chapter by relocating its office to the ground floor space of a six-story, redbrick building in the city’s dynamic Capitol Park neighborhood.
The new office is positioned across from one of the city’s most beloved green spaces and close to key partners and projects. The space offers a platform to catalyze and celebrate innovation as the firm works with partners to shape the future of the city. Its storefront-style presence provides visibility into the bustling activity of design work being created while also serving as an open door to collaborators. The hospitality-forward approach to Gensler Detroit’s studio is foundational to welcoming the community, partners, industry, and clients into an engaging space that drives connectivity and creativity.
The office offers a mix of spaces for focused work, teamwork, and gathering; a resource library of sustainable design materials; and a 3D printing workshop. These elements form a “living lab” that supports the development of impactful architecture, interior design, and urban planning projects within the office.
Just inside the front door, visitors are welcomed with soaring 13-foot ceilings, while a custom concierge desk presents a twist on tradition, doubling as a community table and casual spot for staff to convene. The pantry island echoes the sentiment, where designers can gather to discuss project work or find a respite during breaks. From the entrance, a sequence of spaces forms a social journey through the first floor with the reception lounge, pantry, and connective stair at the heart of the office—a symbol of Gensler’s culture of collaboration.
Flexibility, adaptability, and diversity are key drivers to the studio’s workplace. A variety of furniture settings throughout the office represent a range of work postures and offer choices of how and where to work. Team members can choose from comfortable, soft seating; stools to perch on; or technology-enabled community tables and focused benching, allowing the best setting for any given task. Ancillary lounge areas feature rotating, hospitality-driven vignettes, lending an ever-changing lens to the space that inspires and engages future designs. Beyond being utilized for client meetings and learning opportunities throughout the week, the primary conference room has maximal flexibility built in. It opens to expand the first-floor social spaces for events that are fundamental to the energetic, ground floor studio experience.
On the second level, the dynamic work environment continues with a balanced landscape of open collaboration and enclosed meeting spaces within proximity to neighboring desks. The historic building’s character is embraced throughout, with lounge seating beneath a distinctive round window serving as a backdrop for relaxation or focused meetings.
A clean, modern materiality throughout the office references Michigan’s agricultural and industrial heritage through the prominent use of wood, stone, concrete, and steel finishes that offset Gensler’s bold red branding details. Gensler-designed products showcase the breadth and impact of the firm. These products include a prominent glass wall system that blends first floor spaces with a bold curve and an industrial shelving solution that provides a new take on the library, where resourcing materials, products, and 3D printing come together to create a cooperative of design making.
Design: Gensler
Contractor: AM Higley
Photography: Jason Keen

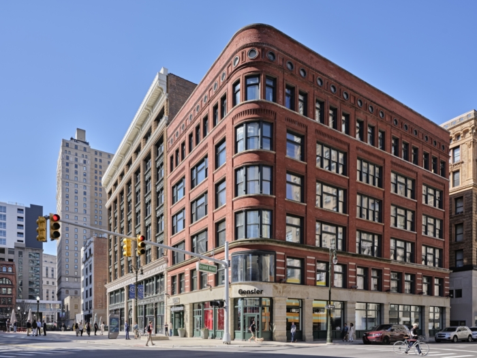
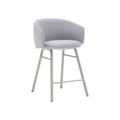

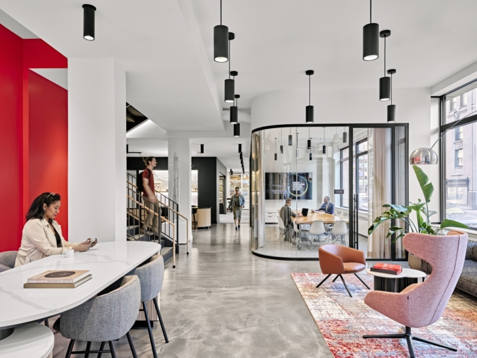

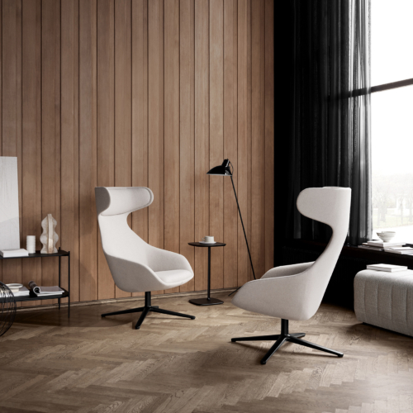
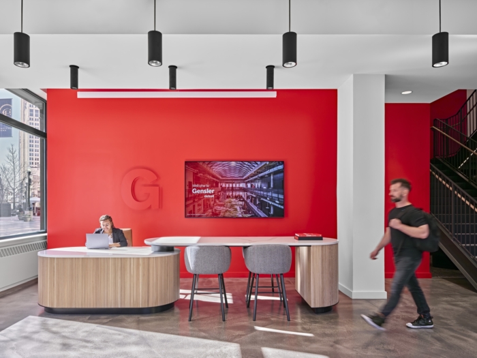
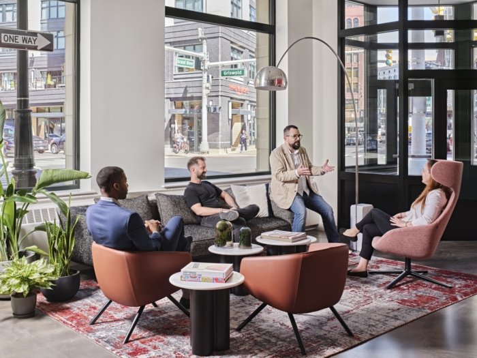
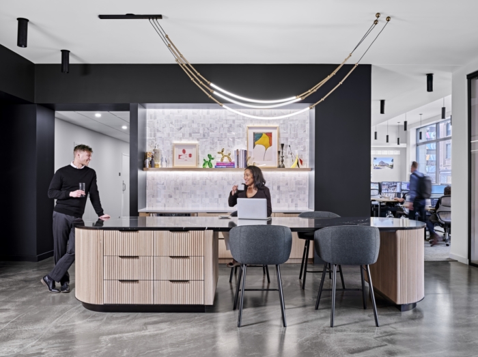
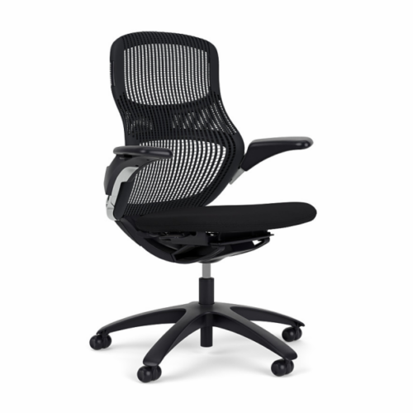
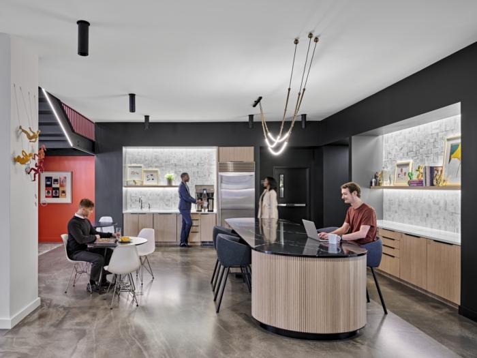
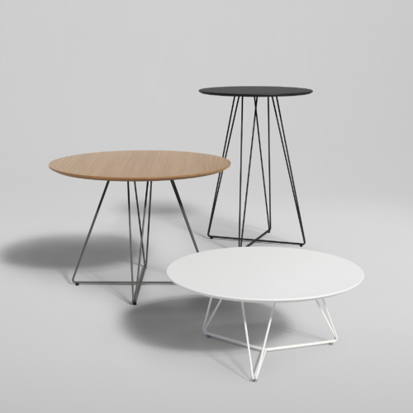
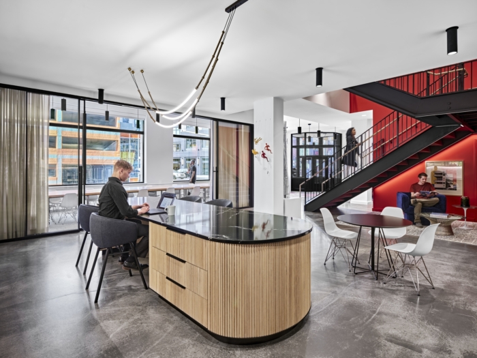
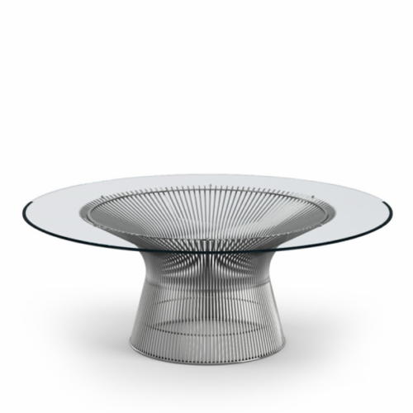
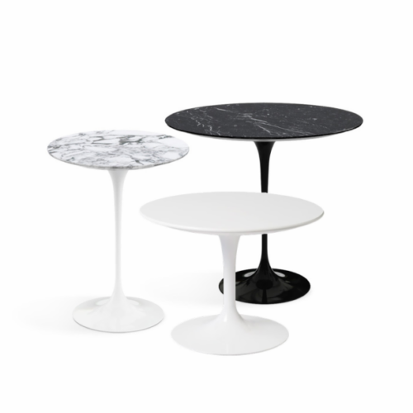
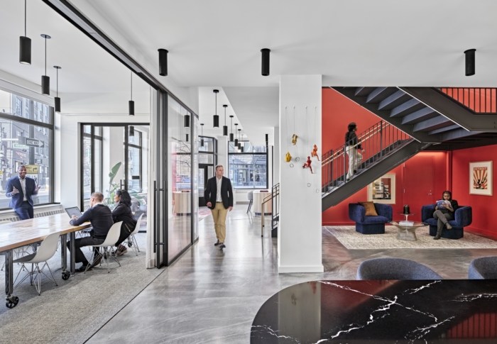
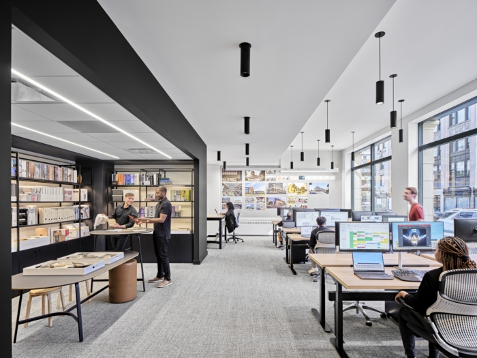
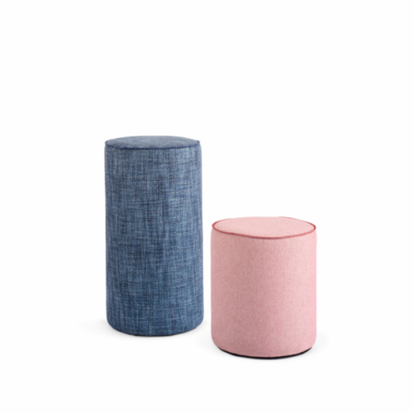
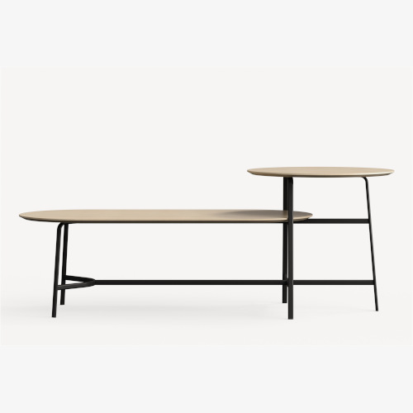
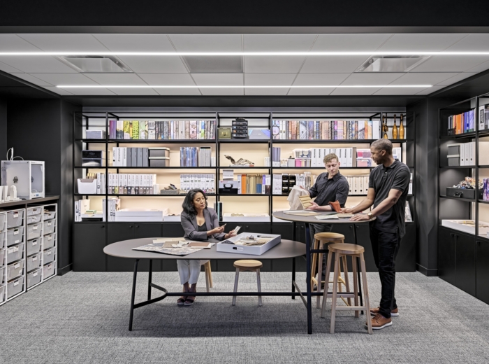
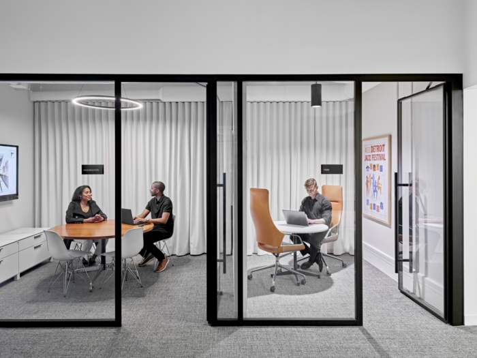
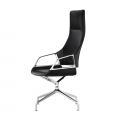
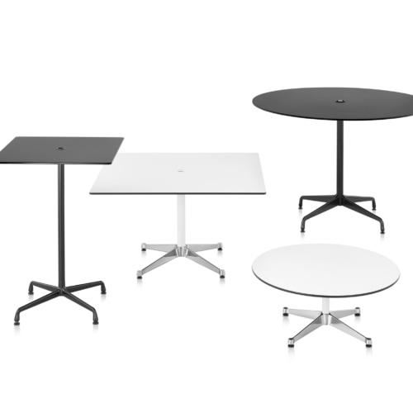
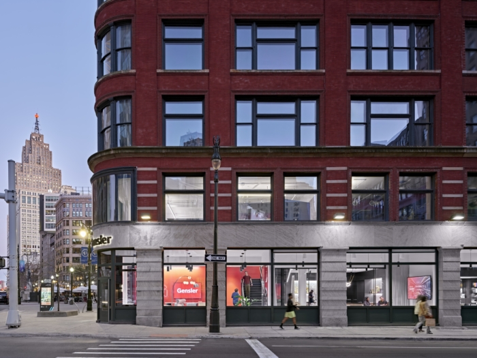

























Now editing content for LinkedIn.