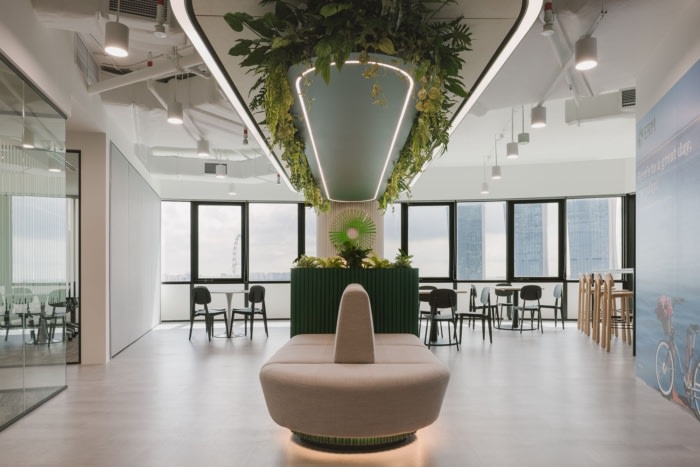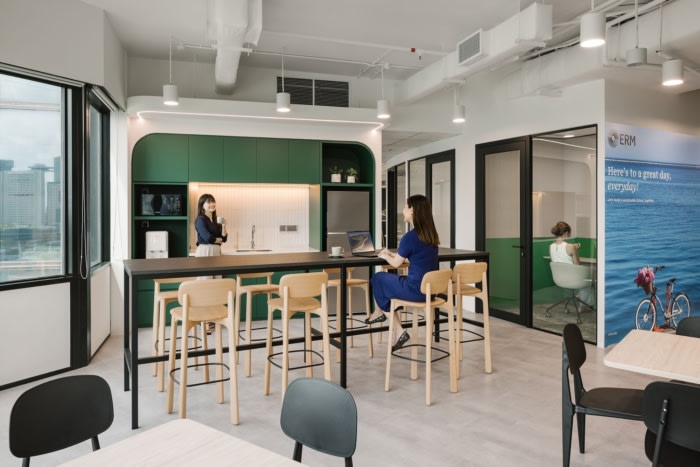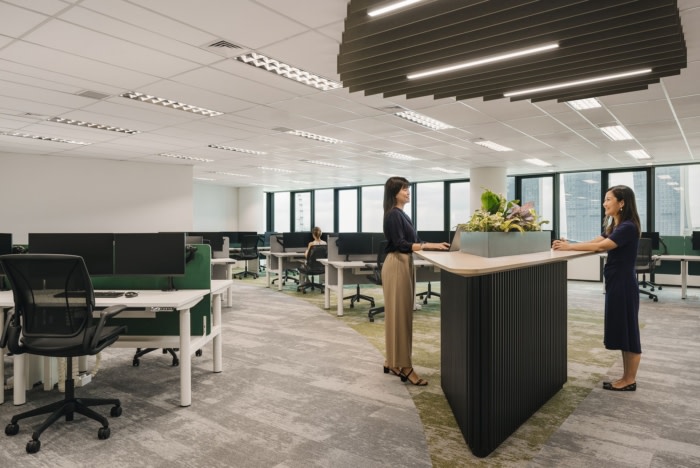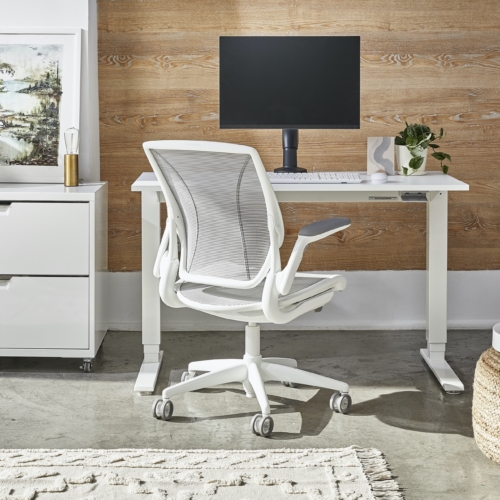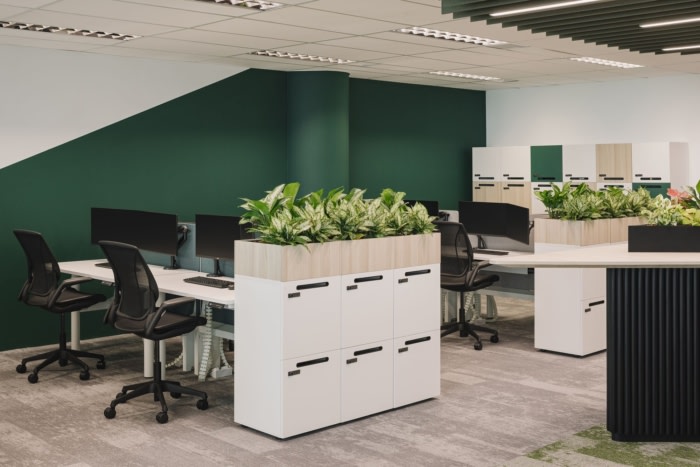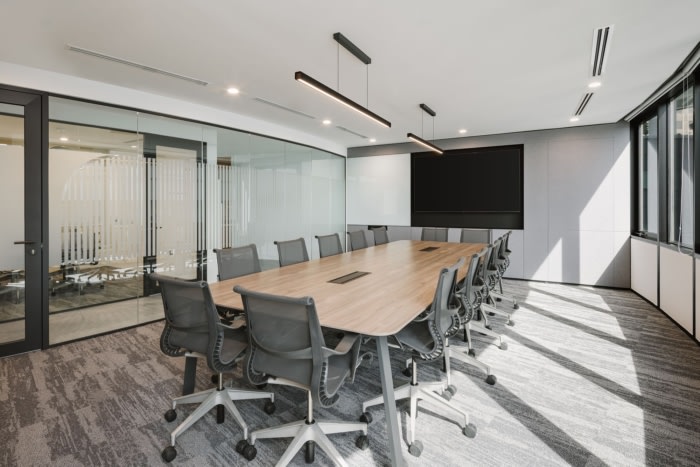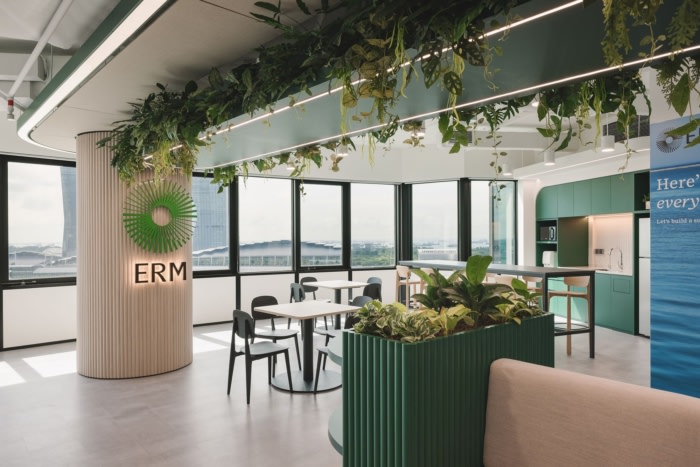
ERM Offices – Singapore
ID21 designed ERM Singapore’s new waterfront office with a focus on biophilic design, nature-inspired colors, fostering community, and sustainability principles, creating a workspace that reflects the company’s core mission and values.
ERM, the world’s largest pure-play sustainability consultancy, works with leading organisations to help them set clear sustainability targets and develop solutions to environmental challenges. With a presence in Singapore since 1996, ERM recently relocated their office to a new waterfront address at Collyer Quay, a vibrant business and lifestyle district rich in history.
In designing their new workspace, ERM approached us with the goal of creating a brand-driven, responsibly-designed environment that fosters a strong sense of identity and belonging among staff while exemplifying the company’s commitment to sustainability. Our approach was anchored on three key pillars:
Direct Experience of Nature
To bring the outdoors in, we maximised natural daylight and incorporated live plants and artificial greenery throughout the space. This results in a bright, airy, and refreshing environment that connects employees to the natural world. Biophilic design has been shown to reduce stress, improve well-being, and boost productivity.Nature-Inspired Colours and Patterns
We intentionally applied nature-inspired tones and patterns that allude to ERM’s brand identity and corporate DNA. Shades of green are paired with neutral greys, blacks, and whites to create a soothing, organic palette. Subtle curves reminiscent of ocean waves pay homage to the waterfront location.People, Place, and Culture
Beyond aesthetics, we aimed to create a space that nurtures ERM’s unique culture and sense of community. The open layout facilitates collaboration, while strategically placed quiet zones allow for heads-down focus work. The front lobby features a striking geometric ceiling installation with hanging plants and a curved pillar emblazoned with the ERM logo, making an impactful first impression.Adjacent to the waiting area is a social hub with a modern pantry, four-seater tables and chairs, and a communal table for casual meetings or individual work. The social hub is strategically placed in proximity to the walkway that leads to the phone rooms and workstations, offering employees choice and flexibility.
A Tangible Manifestation of Sustainability
In wanting to create a physical manifestation of the ERM philosophy that “sustainability is our business”, we curated a collection of sustainable furniture and furnishings for their new office. We also planned the layout such that it maximises the views of Marina Bay and daylight penetration into the space, so as to reduce the cost of electricity for artificial lighting and enhance the occupants’ sense of comfort and wellbeing.The end result is a nature-inspired workplace that allows ERM’s team to connect, collaborate, and concentrate in an environment that tangibly reflects their core mission. By pairing shades of green with neutrals in a spacious, lush setting, we’ve created a workspace that immerses occupants in the beauty of the natural world.
Through sustainable design strategies and biophilic principles, ERM’s new Singapore office embody their commitment to environmental stewardship. This innovative workspace will inspire employees while serving as a model for how the built environment can harmonise with nature.
Design: ID21
Photography: Daniel Koh

