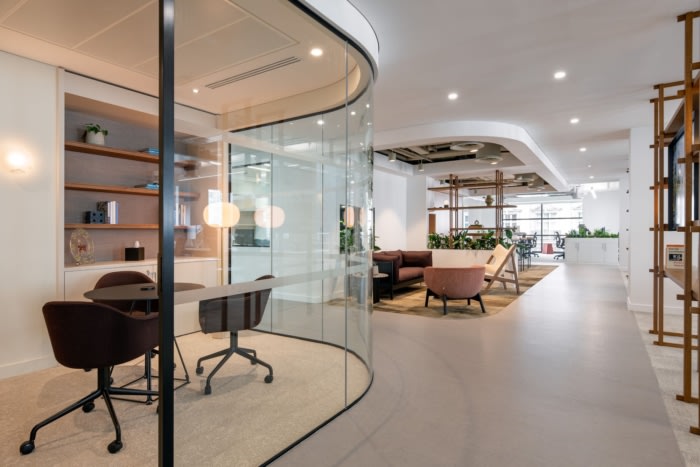
Confidential Client Offices – London
Dynamic collaboration between Mehrai Design and Morgan Lovell resulted in a modern, art-filled office space in London, showcasing innovative design, functionality, and sustainability with unique artistic elements and biophilic elements.
The recently completed project on Welbeck Street, London, for a privately held investment firm, stands as a testament to the dynamic collaboration between the exceptional designers at Mehrai Design and contractors at Morgan Lovell. This new office space showcases modern design and functionality.
From the moment you enter, the art that fills the entrance is just the beginning, a prelude to the meticulously curated collection that extends throughout the entire space. Carefully chosen to inspire and provoke thought, the client’s art reflects the global, cultured, and intellectual spirit of the firm, seamlessly integrated into the gallery-like interior
Building on the existing collection, Mehrai Design curated additional works, including unique pieces such as a bespoke screen print of one of the firm’s real estate layouts which transformed a blueprint into monochrome framed art. Another highlight of the project is #HumanDesign – a collaborative artwork made from tiles, each decorated by team members who worked on various aspects of the project, a piece which symbolises collective effort and creativity.
Comprising of cellular offices, perimeter open-plan areas, and flexible meeting rooms, the expansive layout flows instinctively. Each area transitions seamlessly into the next, creating a cohesive environment that despite being vast is uniquely divided, intimate, and personal. Open-plan workspaces with curved glass partitions encourage transparency and collaboration, while harnessing and maximising the natural light in the building for static desking.
Blending new ways of using common building materials and gesturing traditional construction techniques, the space references the company’s ongoing global real estate developments. From shuttered concrete effect plaster walls to a custom chimney pot banquette seating base, earthy colour and texture play a pivotal role in fostering productivity throughout the space.
A standout feature that embodies this is the bar area and breakout seating, which provide a social hub for both employees and visitors.
With biophilia and sustainability at the core of the design, strategic planting was essential, adding to the visual as well as the well-being of the space. With implementation of naturally dyed carpet tiles and climate positive marmoleum flooring this project blends innovation with nature, creating an environment that is both sustainable and inspiring.
This project has been an incredible journey, and Mehrai Design are incredibly proud of the stunning end result. The new office on Welbeck Street is truly a perfect home for the client, meeting current needs and future aspirations.
Design: Mehrai Design
Contractor: Morgan Lovell
Furniture Dealer: STUDIOTHIRTYTHREE
Photography: Thierry Cardineau

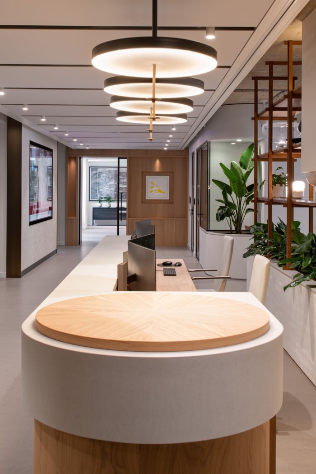
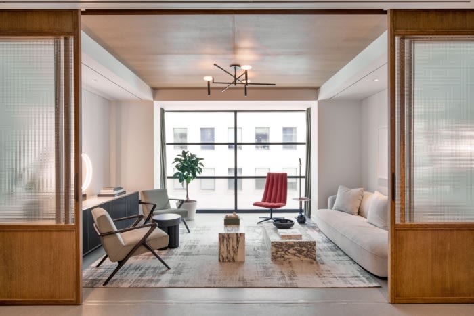
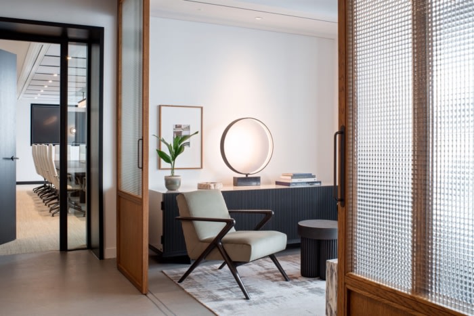
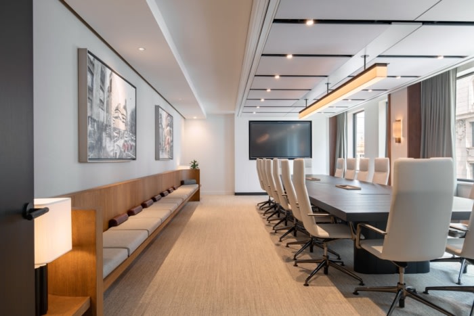
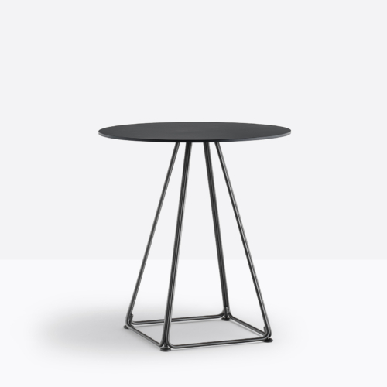
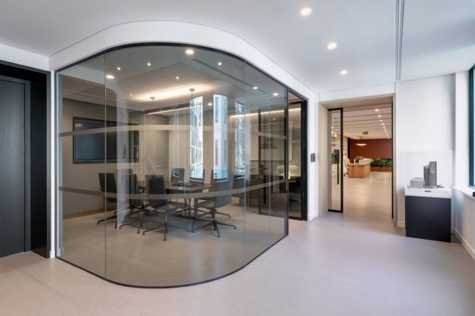
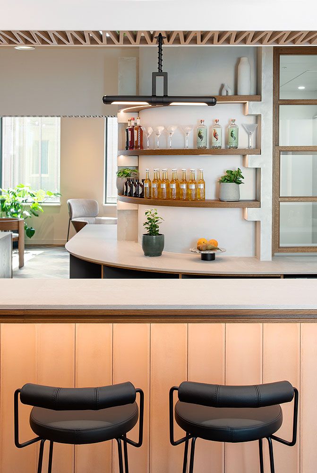
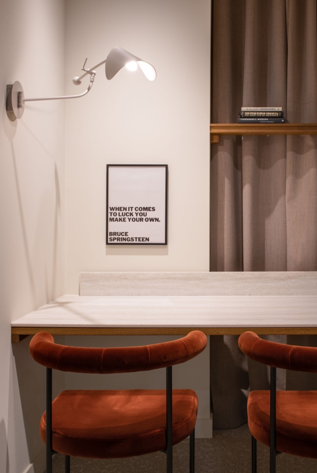
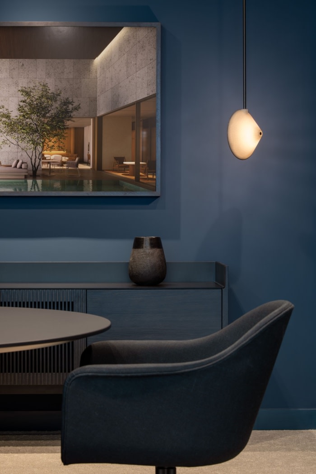
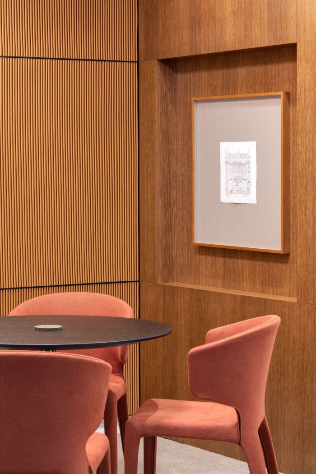


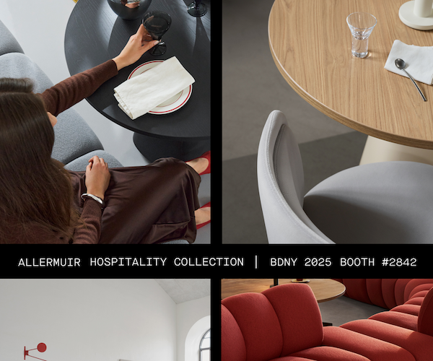



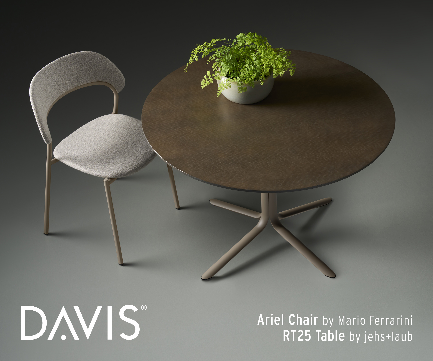
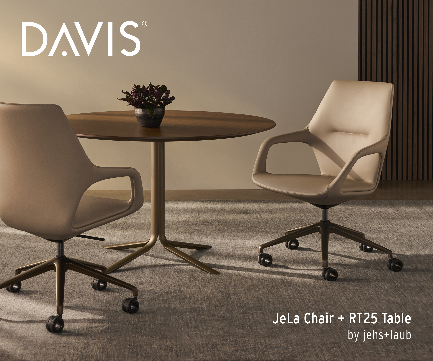
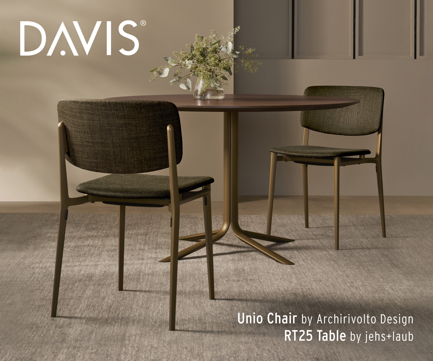





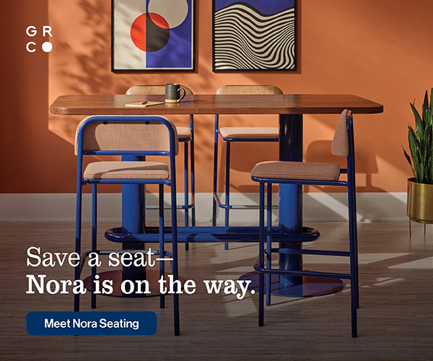
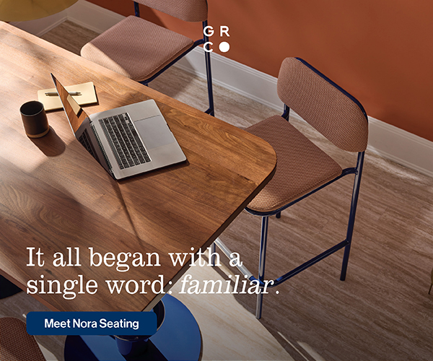
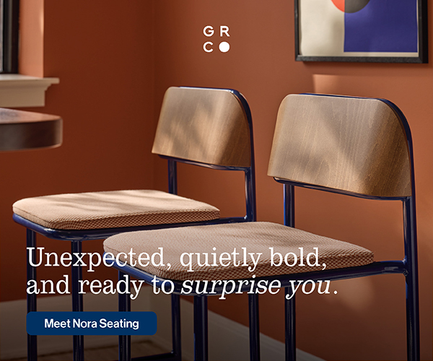
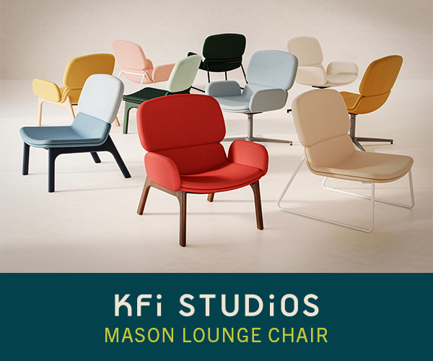
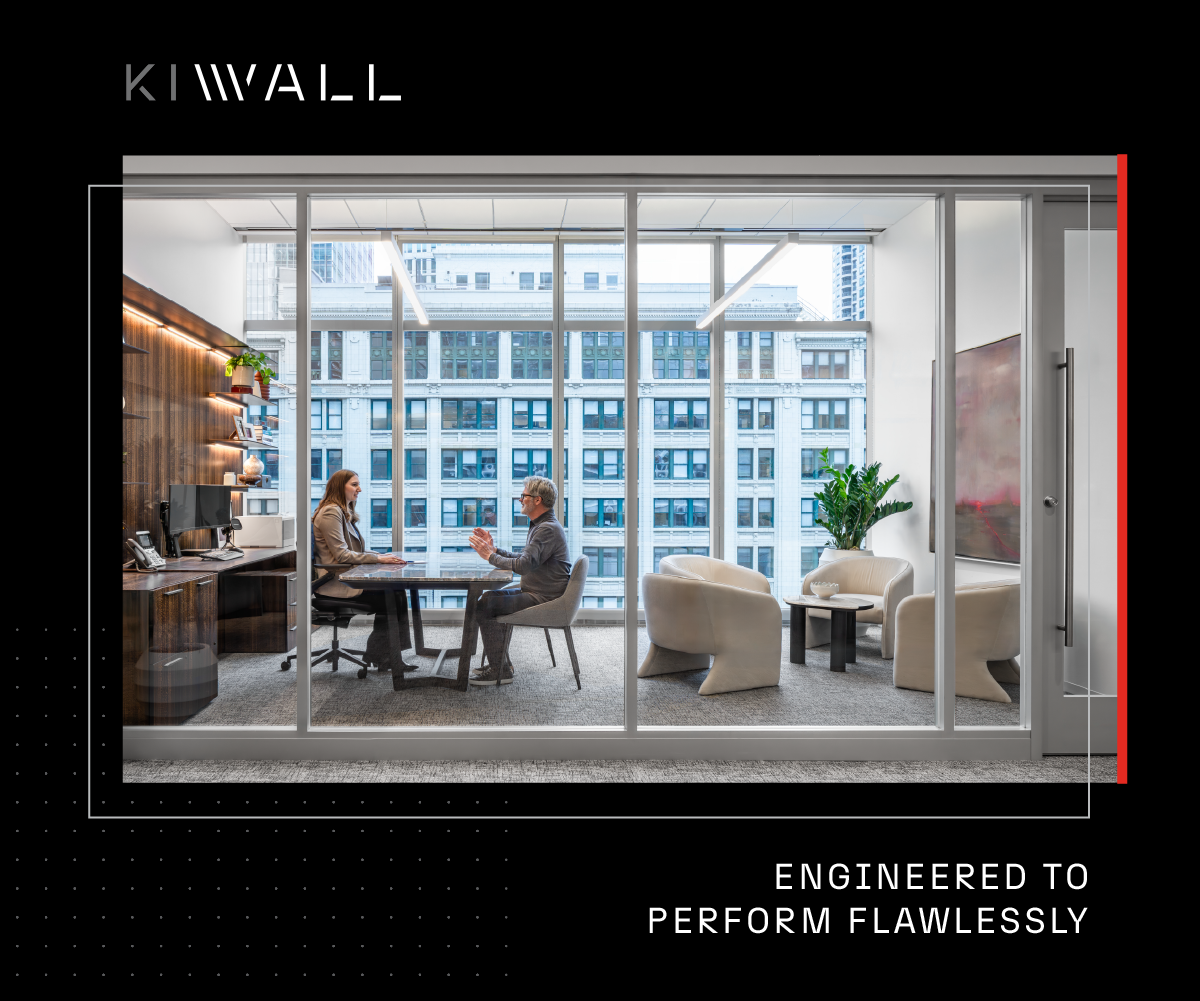
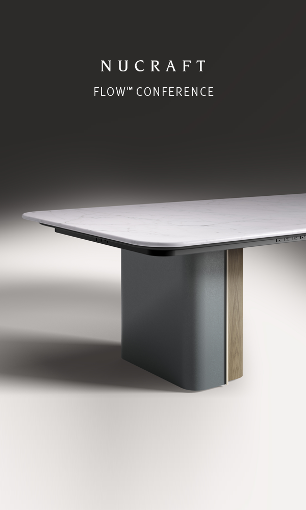
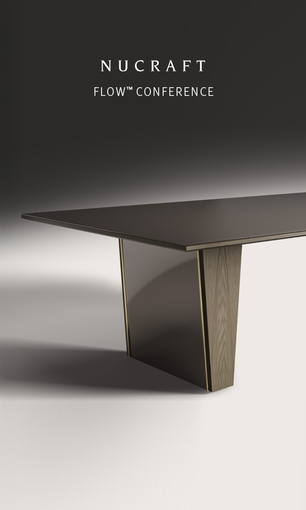



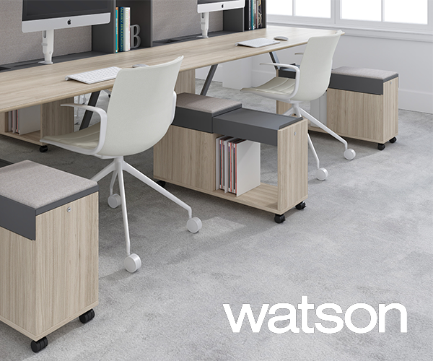
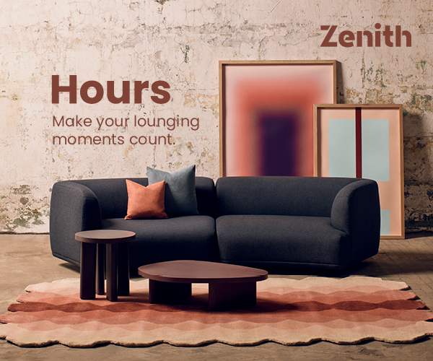



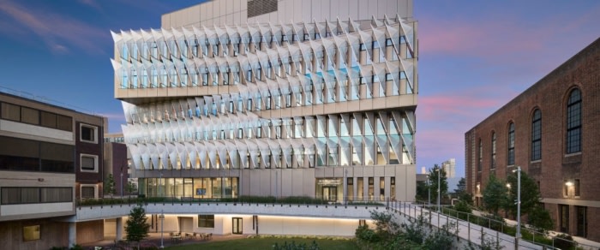
Now editing content for LinkedIn.