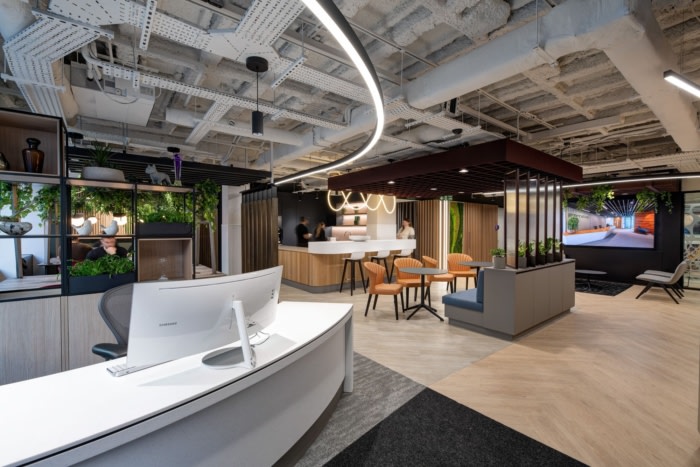
Morgan Lovell Noel Street Offices – London
Morgan Lovell‘s Soho office redesign in London focuses on creating a welcoming, diverse, and sustainable space with biophilic elements, inclusive furniture, and functional design studios for collaboration and creativity.
This year, Morgan Lovell’s Soho office underwent a refresh, providing a homely space with employee needs at the forefront. They carried out a thoughtful Cat B fit out for their Noel Street home, curating a space that not only meets their functional needs but also serves as a showcase office environment, reflecting their values and expertise as an office design and build company.
The refreshed Noel Street office features nine distinct work settings within the open plan layout, including quiet booths, meeting rooms, a statement boardroom and a small townhall space. There are also two rows of touchdown workspace at the front of the building, and open-plan desk space on the top floor, facilitating the varied work styles that span across the business.
The statement boardroom is a key feature in the space. The room has a sleek, professional feel, brought to life through feature lighting and premium finishes and softened by neutral colours and comfortable furnishings. The boardroom is a space that employees are proud to use, especially when welcoming clients and partners at Noel Street.
With an emphasis on wellbeing and sustainability, the office embraces the principles of biophilic design. This can be seen through the incorporation of natural tones and organic shapes, creating a connection to nature throughout the space. You’ll find greenery integrated seamlessly into the design, with the space embracing its natural benefits, including improved air quality, wellbeing, and productivity. When employees and guests alike enter the office, they are greeted by the lush ‘green wall’ which proudly features their logo. It’s a nod to Morgan Lovell’s commitment to the environment, as well as contributing to the biophilic theme that runs throughout the building.
At the forefront of the design was diversity, equity and inclusion (DEI), and nowhere is this more apparent than in the furniture selection. Furniture pieces are accessible to all and accommodate different sensory needs. More subtly, lighting levels can be controlled and adjusted to cater towards varying neurodiversity requirements.
Alongside the more traditional workspaces like meeting rooms and desks, Morgan Lovell needed a space where designers could brainstorm and collaborate on all things design. The basement of Noel Street was transformed into a functional, spacious design studio where designers can get hands-on with samples, put together mood-boards and truly get creative. Just next door is an adjoining meeting room, perfect for client meetings where designers can introduce them to the design process in the space where the magic happens.
The transformation of their Soho office has garnered enthusiastic praise from the team. The new layout and design encourages collaboration and creativity, creating a sense of belonging and enhanced wellbeing. The office has become a welcoming and inviting environment, a place where the team are excited to work every day.
Design: Morgan Lovell
Photography: Thierry Cardineau

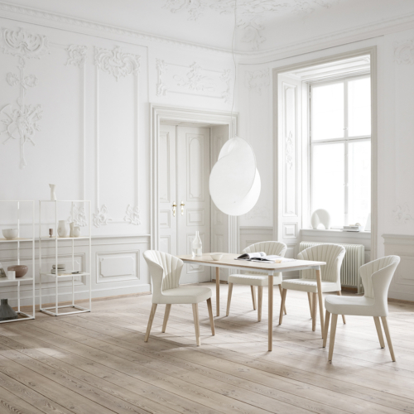
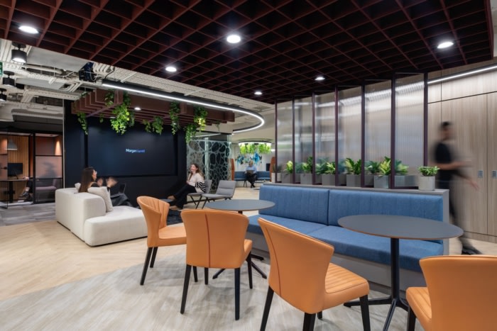
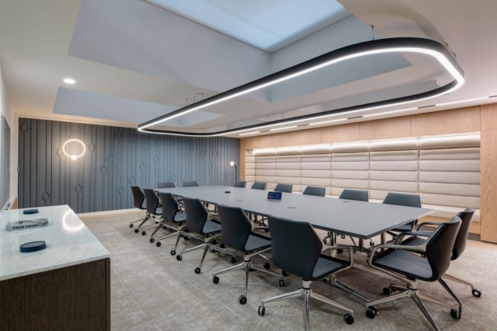
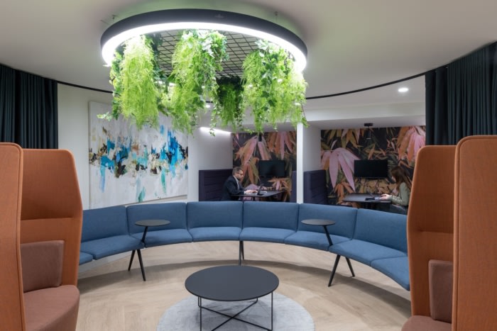
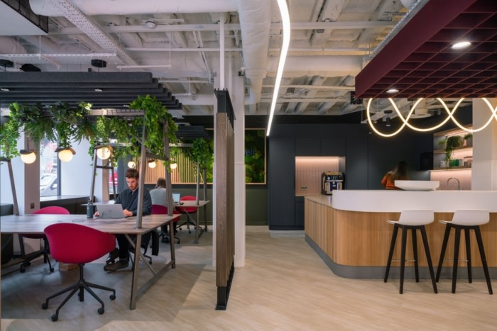
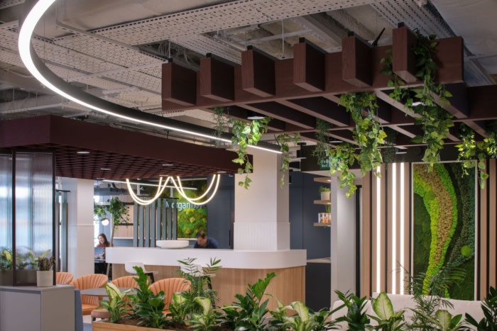
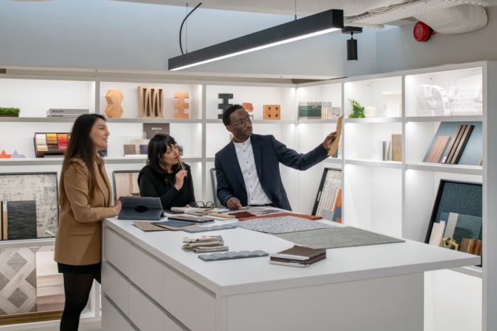
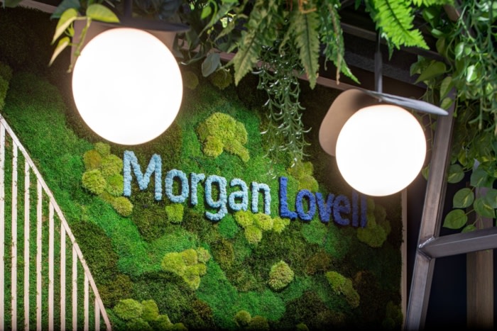


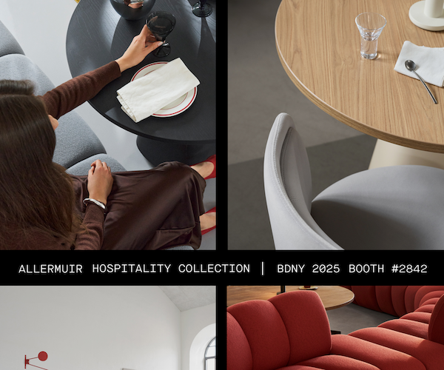



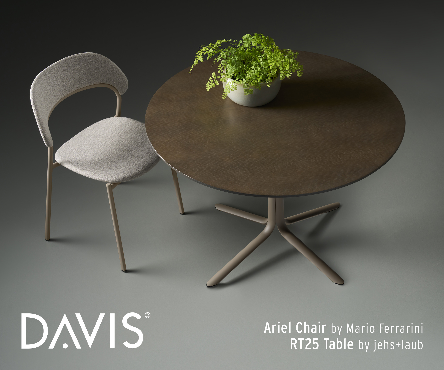
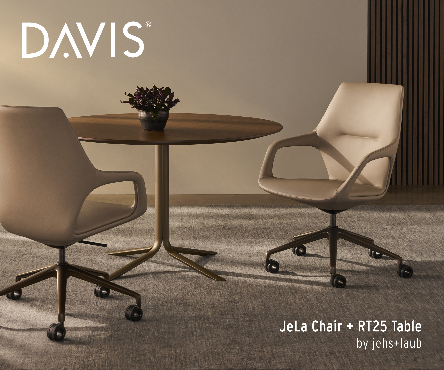
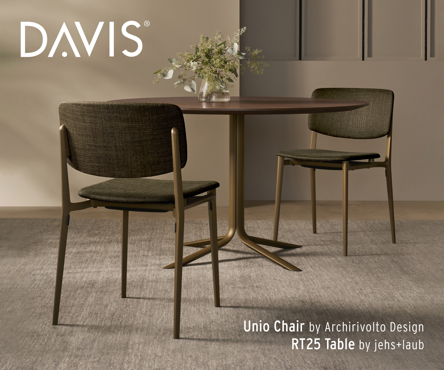





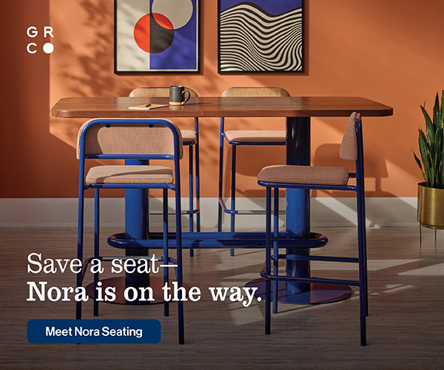
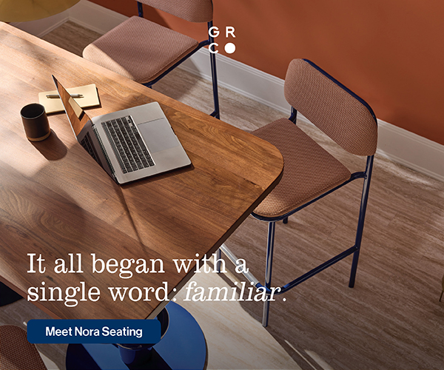
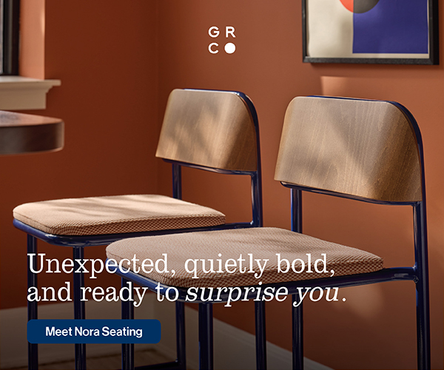
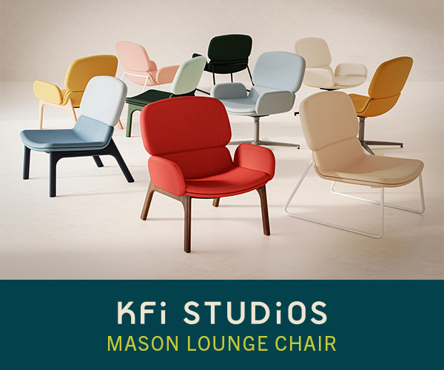
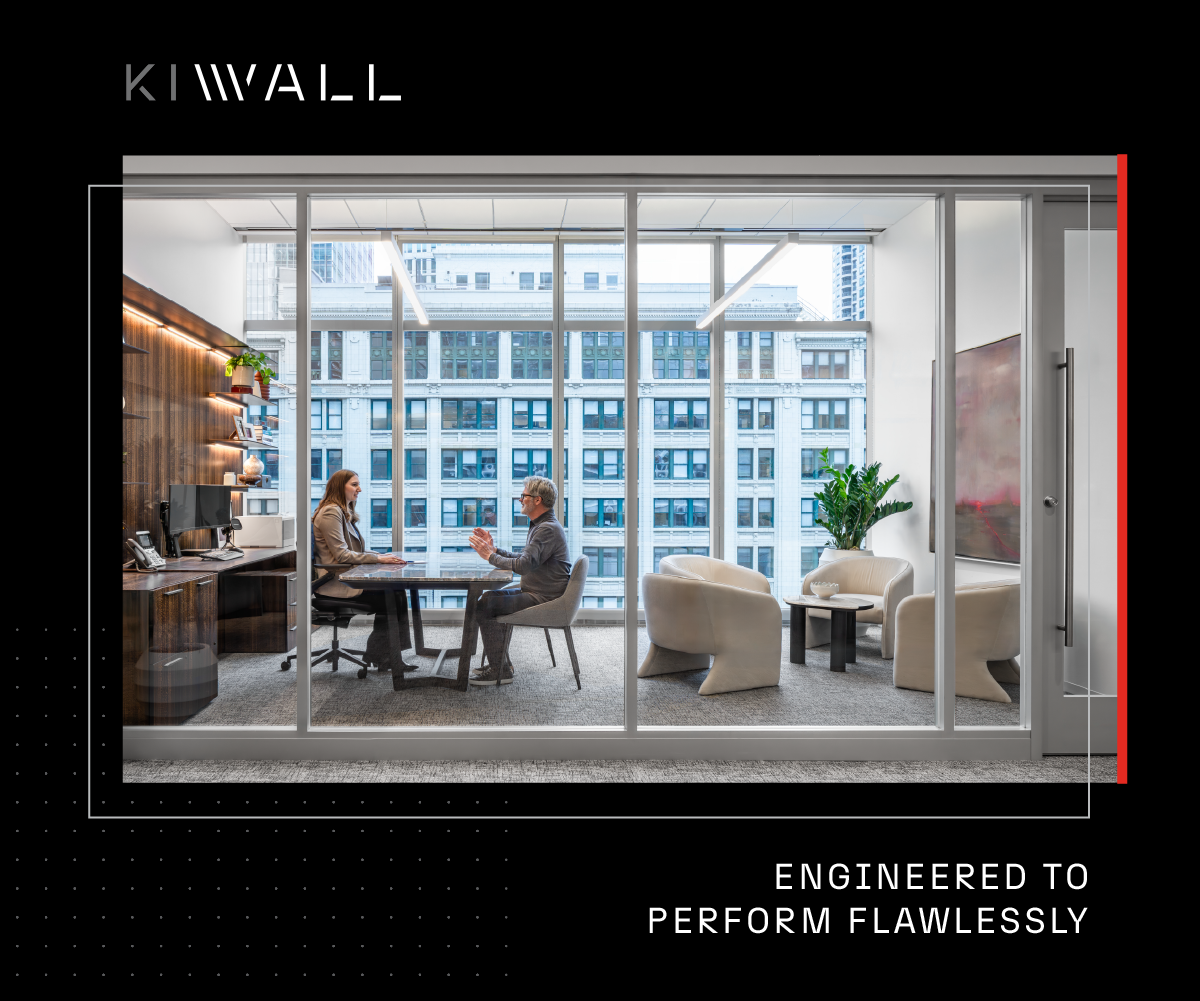
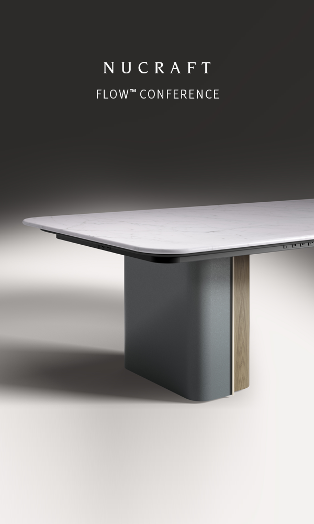
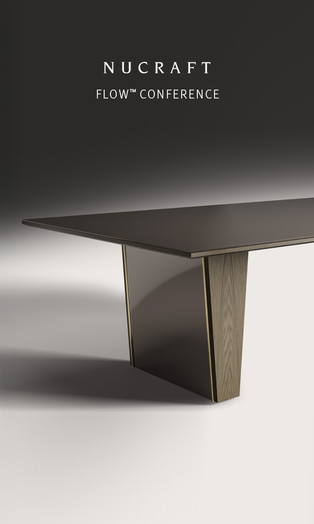



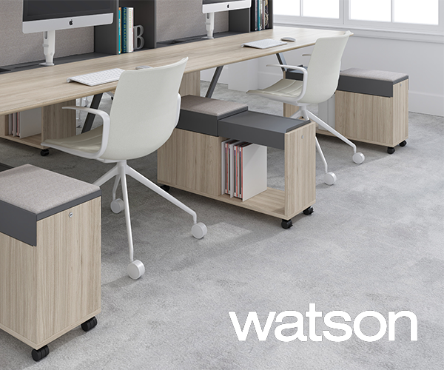
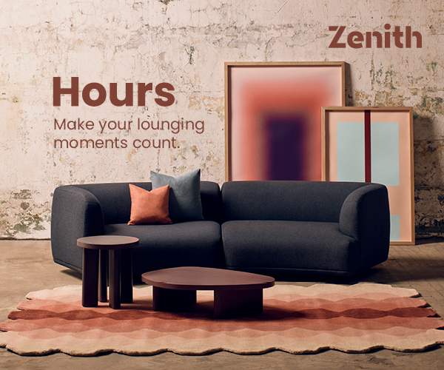



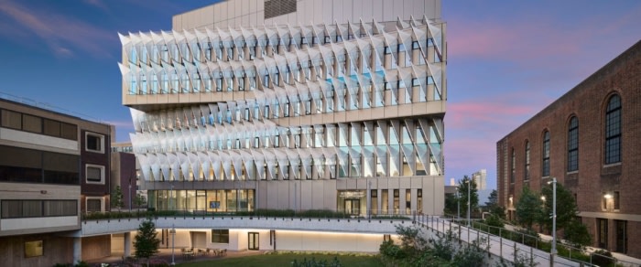
Now editing content for LinkedIn.