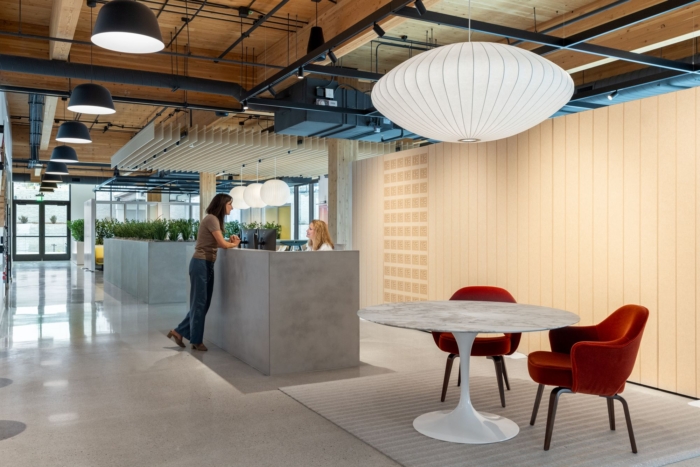
HB Workplaces Headquarters Showroom – Draper
HB Workplaces designed their innovative HQ Showroom in Utah with a focus on wellness, future flexibility, and connection through biophilic design, modular elements, and communal spaces.
HB Workplaces, MillerKnoll’s exclusive Certified Dealer in Utah, Nevada, and Idaho, has recently unveiled their new headquarters showroom in Draper, Utah.
The headquarters is a dynamic space designed to define the “destination workplace” experience. More than just an office, the space reflects the company’s commitment to promoting individual well-being, fostering connection, and embracing change in today’s ever-evolving work landscape.
A New Approach to Workplace Strategy
The design of the headquarters emphasizes MillerKnoll’s “Design With Impact” principles of connection, well-being, and change at its core – a philosophy that embraces employee experience over fleeting trends.
Promoting Well-Being
The design goes beyond basic ergonomics, incorporating biophilic elements, abundant natural light, and holistic space planning. Features like the Mother’s Room and Wellness Room support the health and work-life balance of employees.
Embracing Change
Future-proofing a workplace requires thoughtful design, utilizing versatile products like Knoll’s new Rockwell Unscripted Creative Wall and Framery’s collaborative meeting pods, allowing the space to easily evolve alongside the organization’s needs while demonstrating adaptability to meet the requirements of clients designing their own spaces.
Fostering Connection, Culture
Thoughtfully designed pathways and strategically placed meeting areas foster psychological safety and encourage spontaneous collaboration. The spacious café serves as a central hub, promoting both planned and impromptu interactions among employees.Rethinking Traditional Office Design
In addition to their approach to Workplace Strategy, HB Workplaces challenged traditional design trends in the new headquarters by:
Rethinking the Front-Facing Office
Traditionally front-facing offices have often reinforced hierarchical power dynamics. The design of HB’s new headquarters embeds private offices t the core of the building rather than lining the exterior, allowing for shared access to natural light and promoting a sense of safety and community.
People Over Trends
HB’s headquarters was designed with the belief that true innovation prioritizes the needs of individuals over fleeting fads. They focused on creating spaces that support employee needs for focus and collaboration, ensuring flexibility for spaces to adapt and stand the test of time.
Fewer Walls, More Flexibility
The showroom demonstrates how reducing permanent structures and embracing flexible design solutions through sub-architectural products can help ensure organizations are prepared for future challenges.Equitable Design Process
From the onset, HB Workplaces’ employees were integral to space programming. Through surveys, workshops, and continuous feedback, the voices of employees helped shape the space to support current and anticipated needs. Collaborating with MillerKnoll’s team of workplace experience experts provided additional perspective, helping to identify potential “blind spots,” and align employees on a shared vision for the new environment.
As HB Workplaces embraces this exciting new chapter of business with the support of this state-of-the-art space, they aim to create a vibrant community where innovation, well-being, and collaboration thrive in tandem. The showroom stands as a testament to the belief that at its core, the “future of work” is about empowering individuals and fostering connection.
Design: HB Workplaces
Building Owner: Pelion Venture Partners
Developer: Gardner Group
Architect: Method Studio
Contractor: Okland Construction
Photography: Nicholas Swan

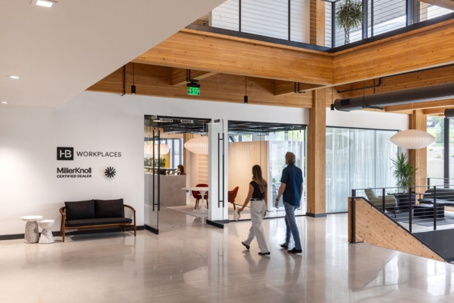
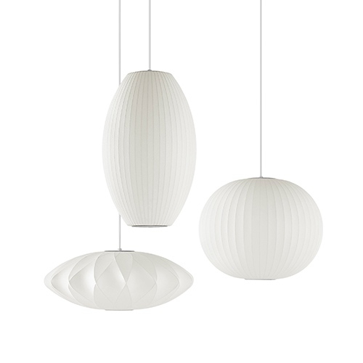
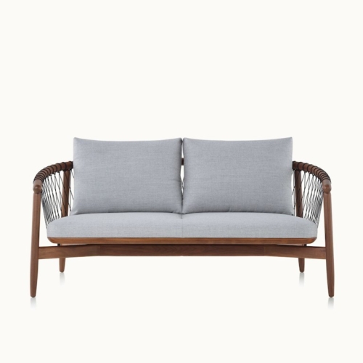
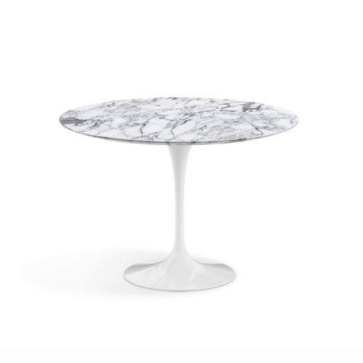
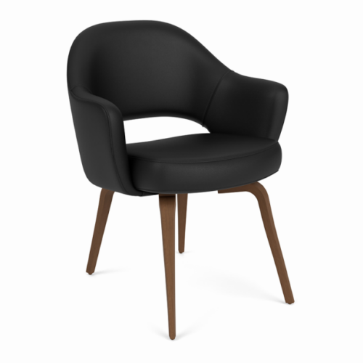
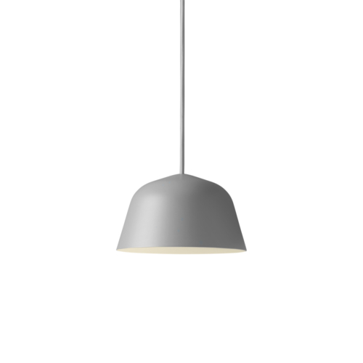
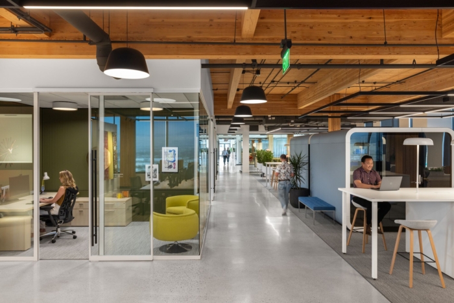
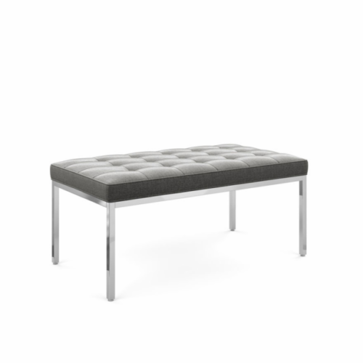
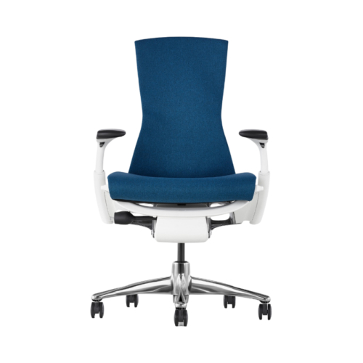
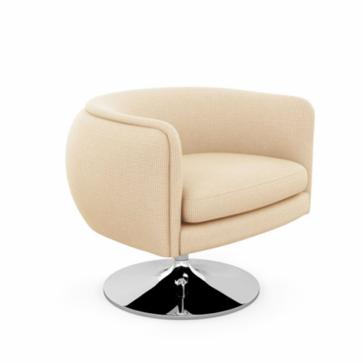
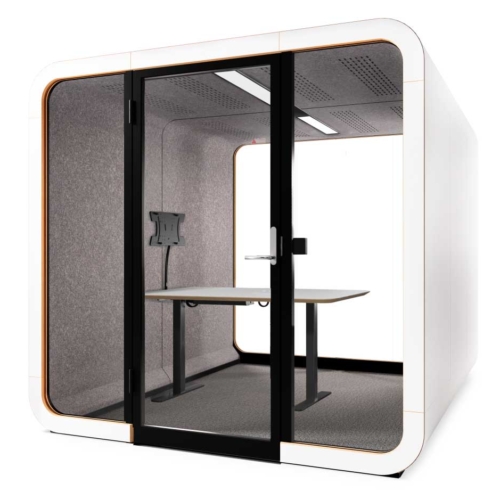
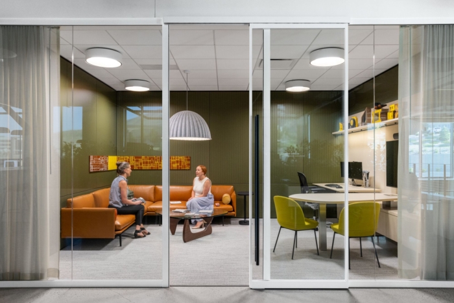
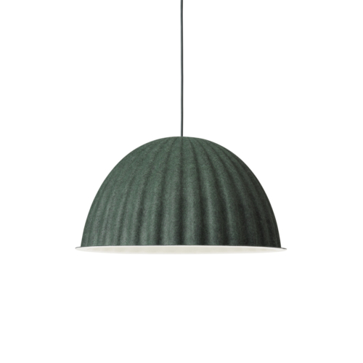
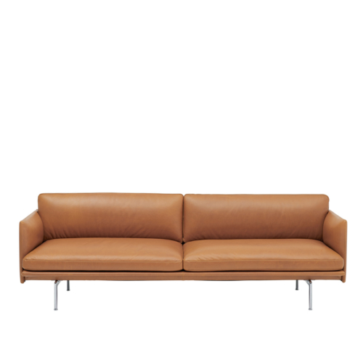
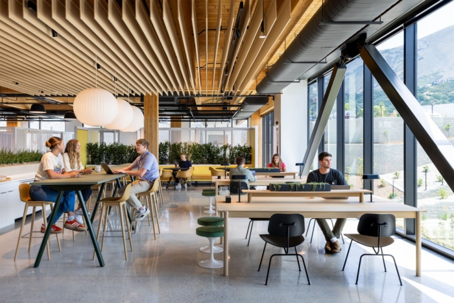
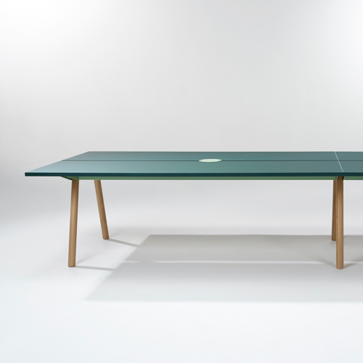
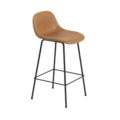
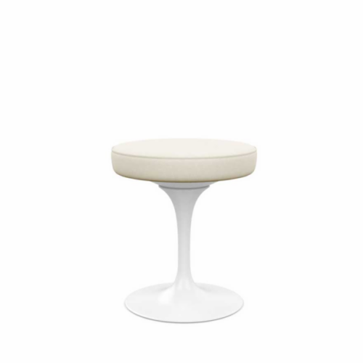
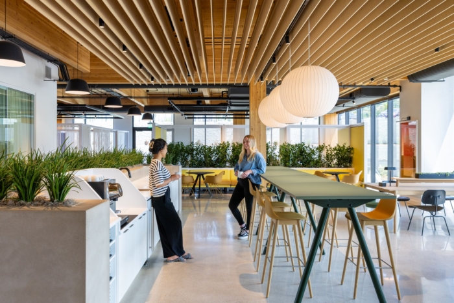
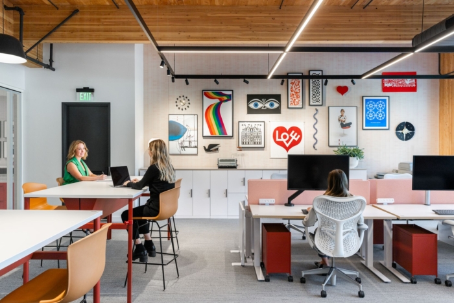
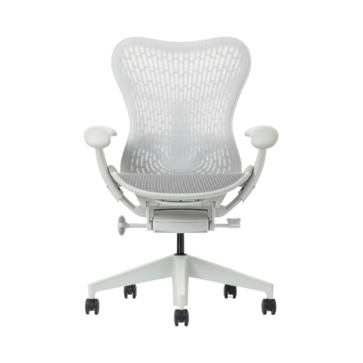
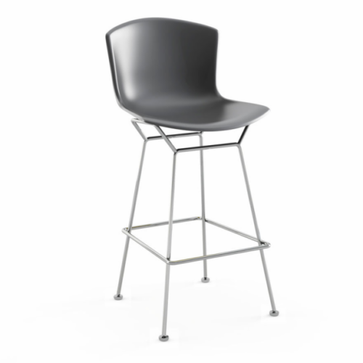
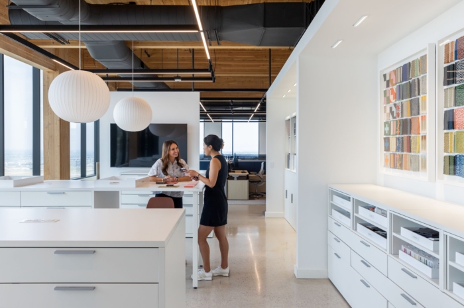
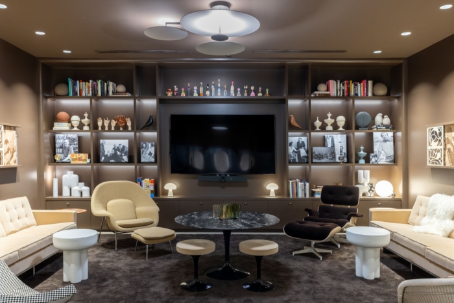
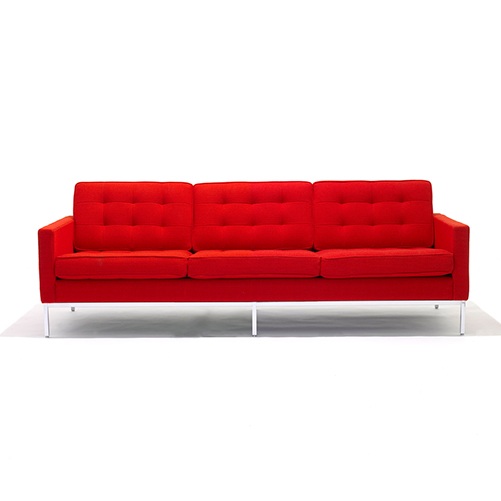
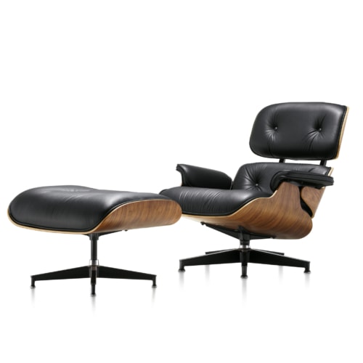
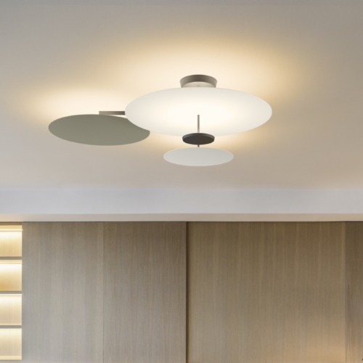
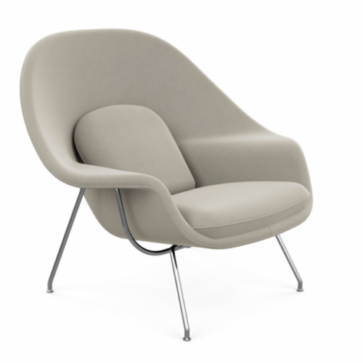
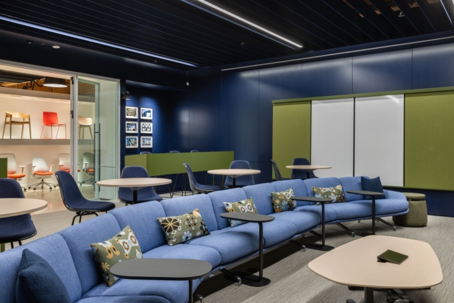
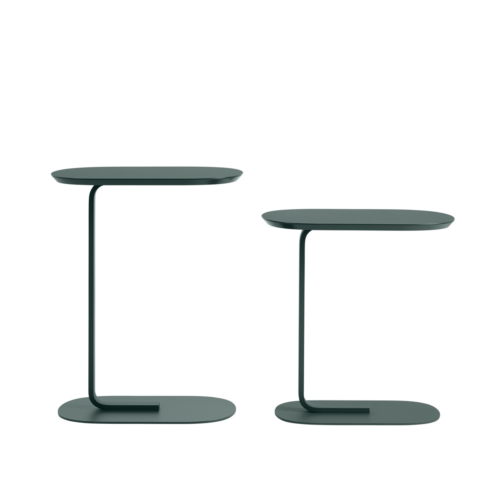


























Now editing content for LinkedIn.