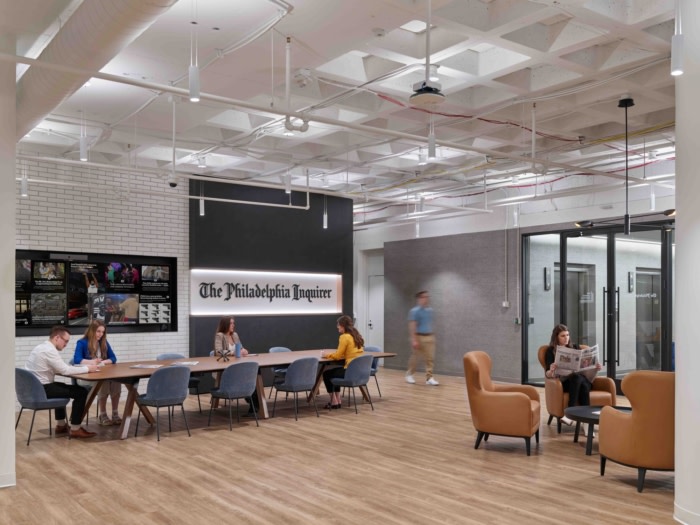
The Philadelphia Inquirer Offices – Philadelphia
Meyer designed a contemporary hybrid workspace for The Philadelphia Inquirer, combining modern features with nods to its legacy and accommodating a flexible, inclusive work environment in a historic building.
Meyer designed the ultimate contemporary, hybrid workspace for The Philadelphia Inquirer, simultaneously honoring its enduring legacy as Philadelphia’s newspaper of record and marking its status as a leader in modern media.
For nearly a year and a half, Meyer worked closely with the Inquirer to reshape the organization’s real estate strategy to adopt a hybrid work model in the wake of the pandemic. The resulting workspace is modern and flexible, embraces the core principles of universal design, and promotes collaboration, innovation, and inclusivity among the Inquirer’s approximately 400 employees.
Located in Philadelphia’s Old City neighborhood, the 36,500 square-foot office is situated in the historic, 1960s Rohm & Haas building overlooking Independence Mall. The office, which can accommodate up to 200 people, features unique “neighborhood” spaces that support the needs of individual departments cycling through the space on hybrid schedules determined by each department.
The workspace features ample amounts of natural light, sit-to-stand desks, private phone booths, large and small conferencing areas, an all-gender restroom, and a dedicated wellness room to accommodate prayer and nursing mothers. An exposed ceiling was used to balance the space’s lower window line, a typical feature of buildings designed in the 1960s. In a nod to Philadelphia’s subway system, a wall of hexagonal tiles with the Inquirer’s logo was added to the office’s main common area.
Meyer worked closely with project partners, including building owner Keystone Property Group and engineer Bala Consulting Engineers, to seamlessly incorporate the historic nature of the building into the office design. Meyer provided full interior design services for the Inquirer’s headquarters, including furniture selection and branding throughout the space.
Design: Meyer
Design Team: Debra Breslow, Jessica Nixon, Jamye Petrini, Dana Sweeney
Building Owner: Keystone Property Group
Contractor: Structure Tone
Engineer: Bala Consulting Engineers
Furniture Dealer: Premier
Project Manager: Newmark
Photography: Jeffrey Totaro Photography

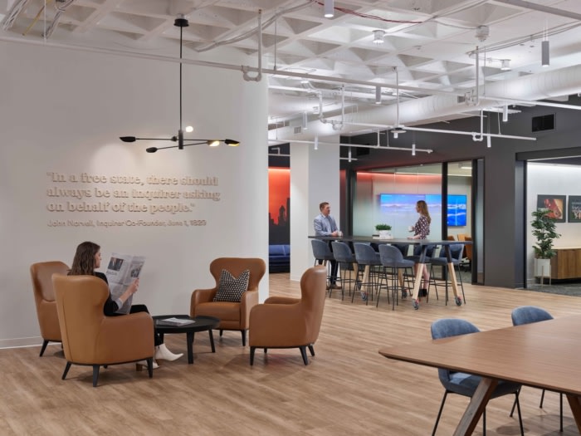
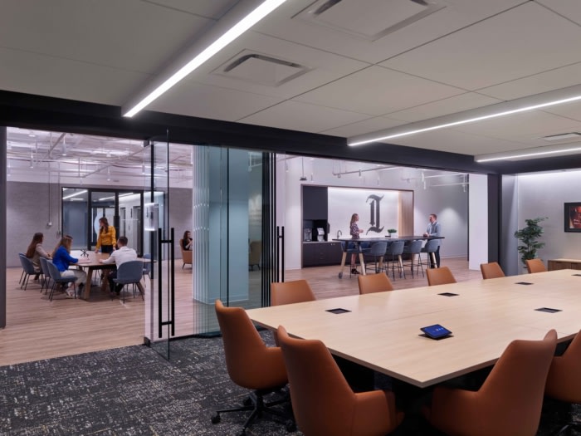
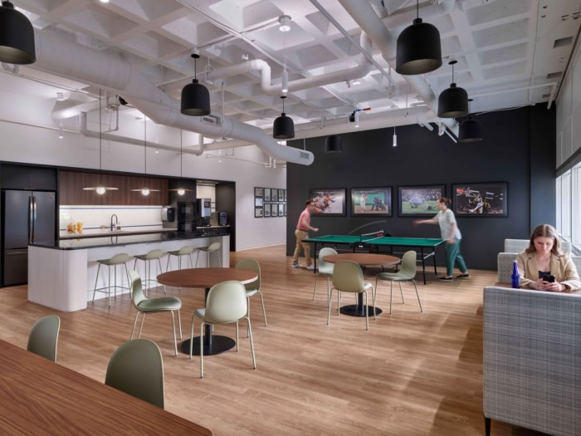
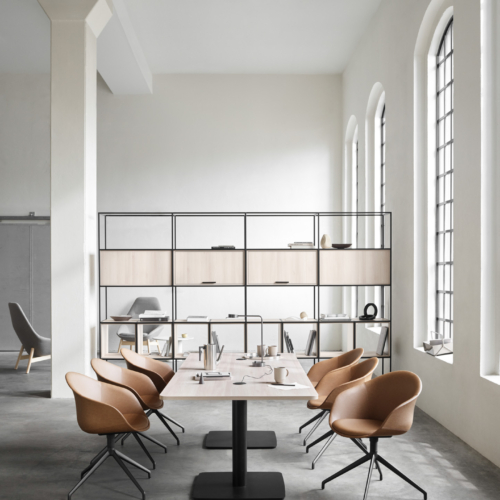
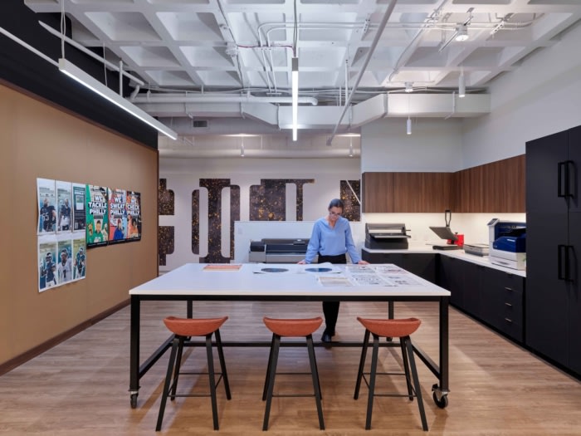
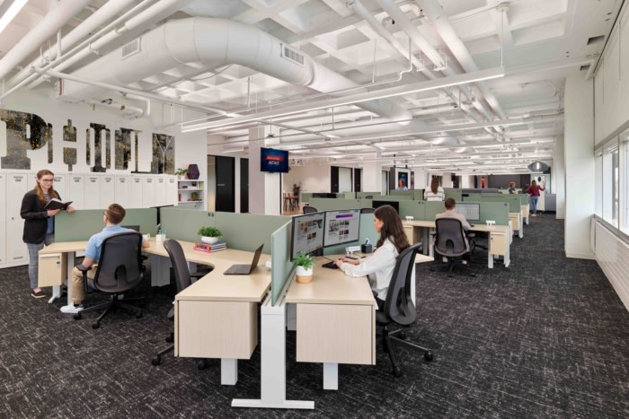
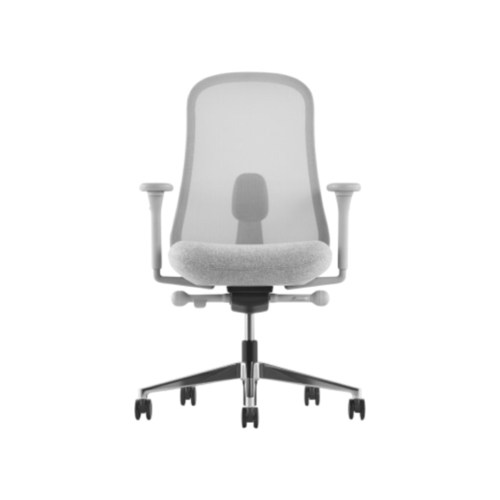
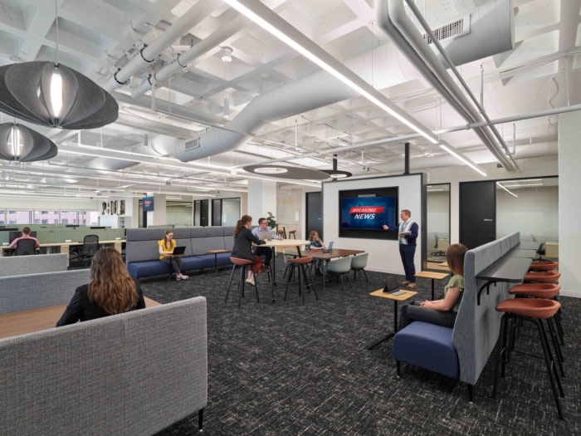
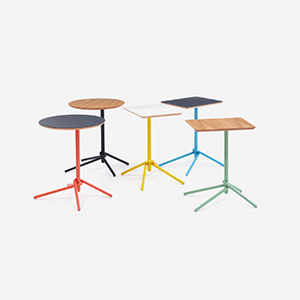
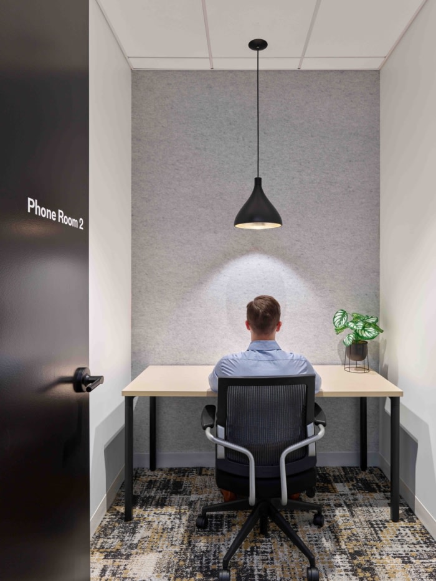
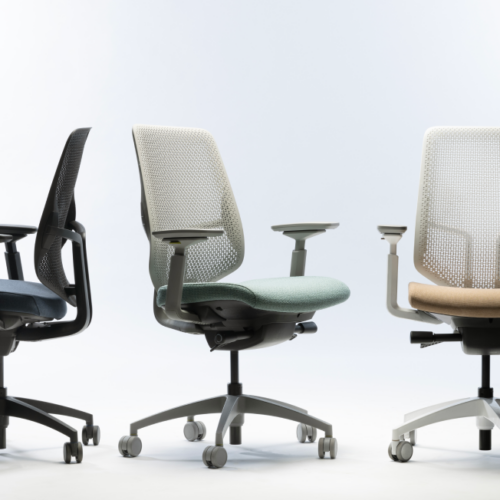




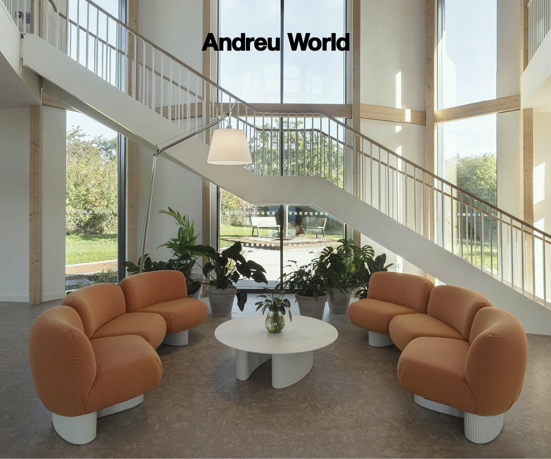
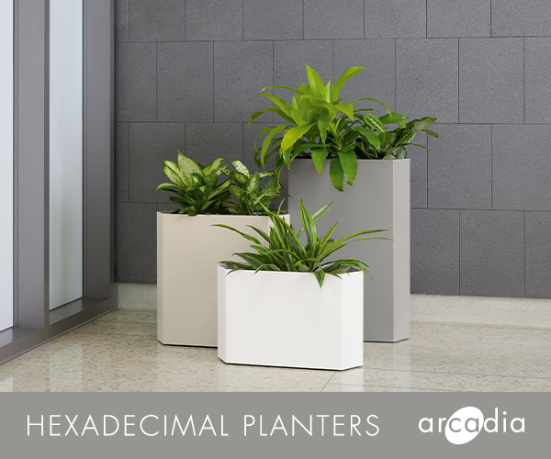











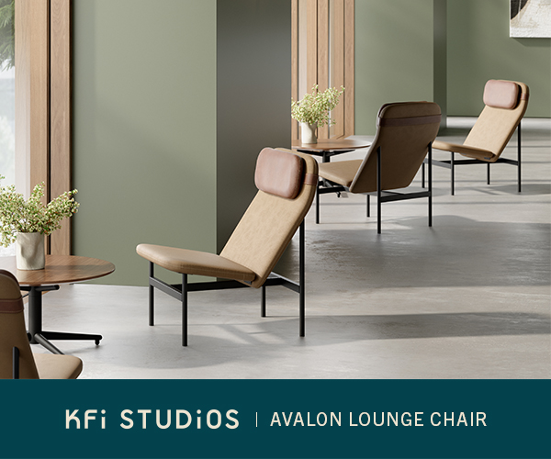




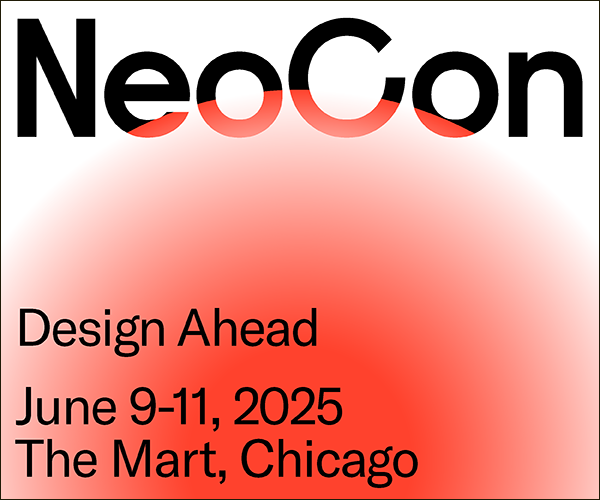








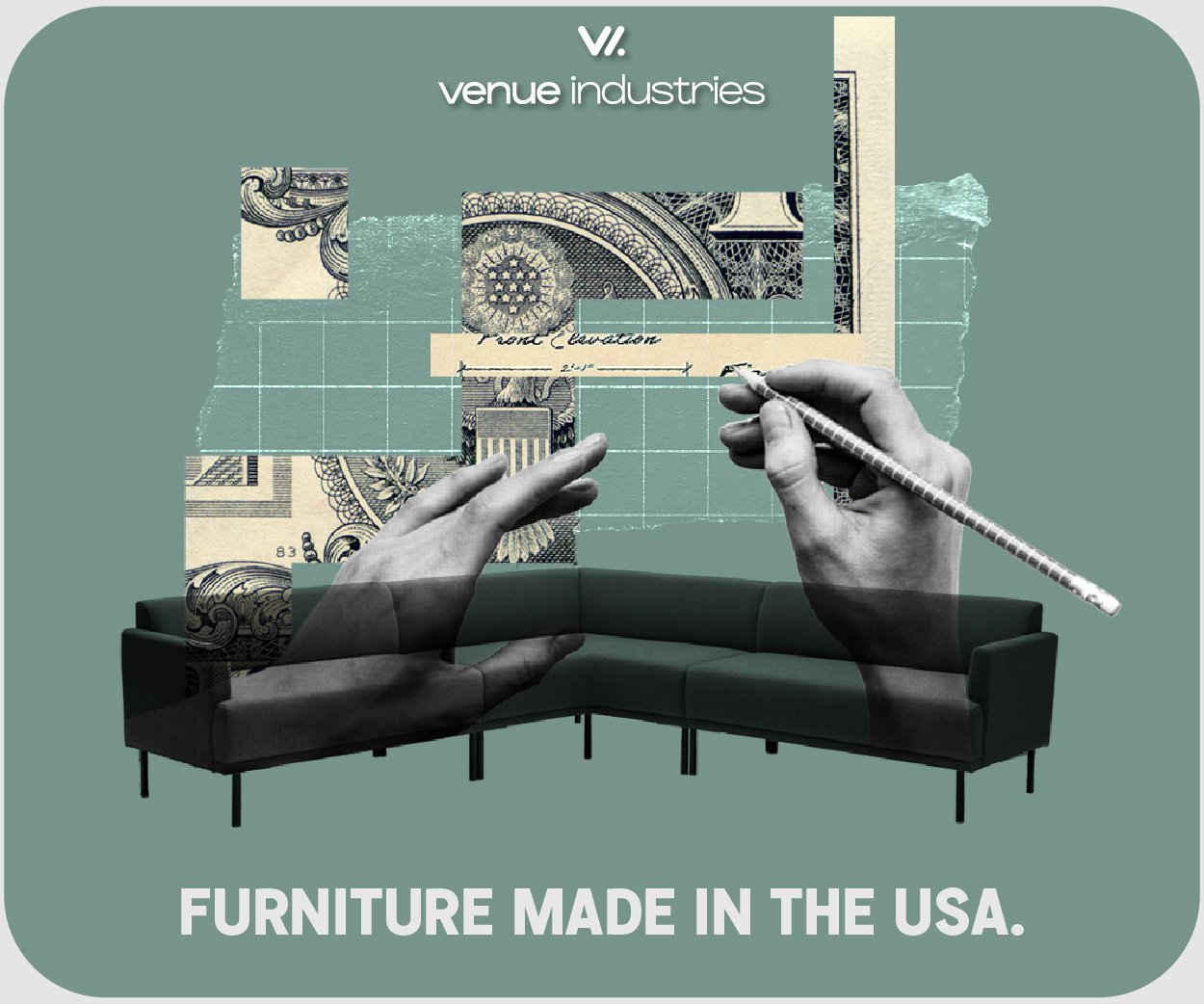
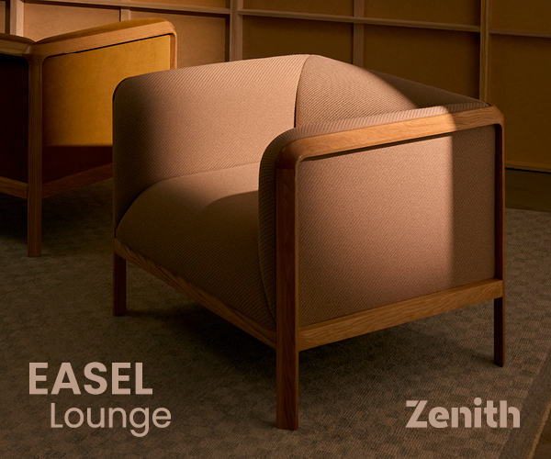
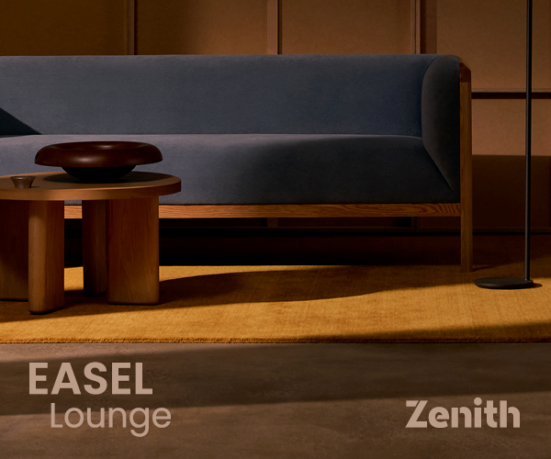

Now editing content for LinkedIn.