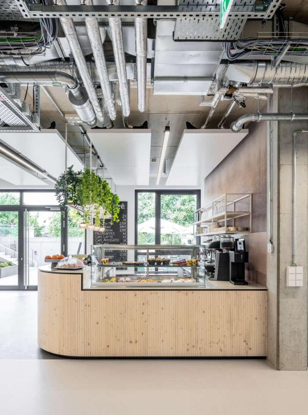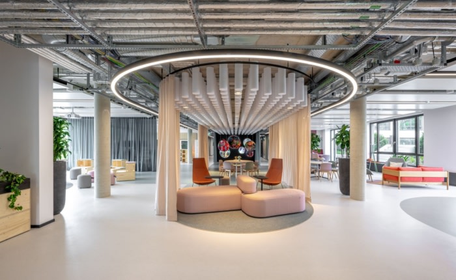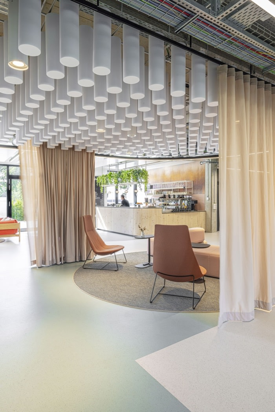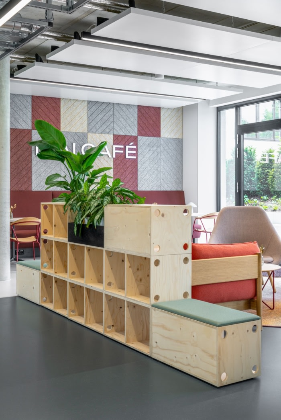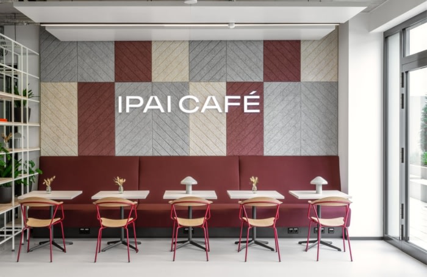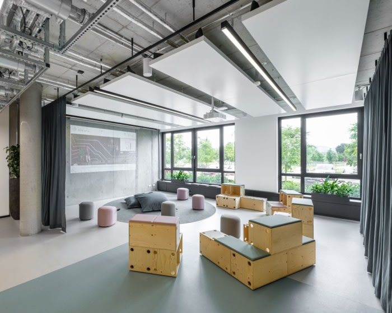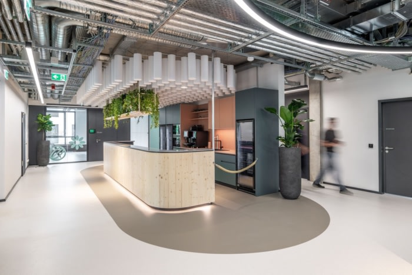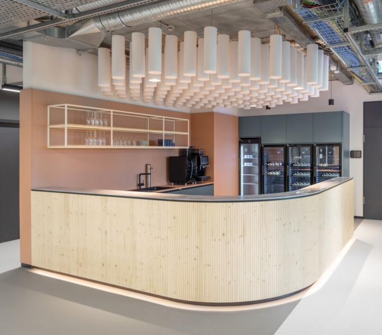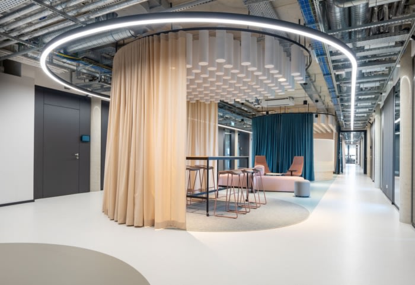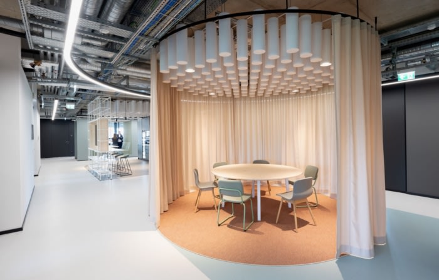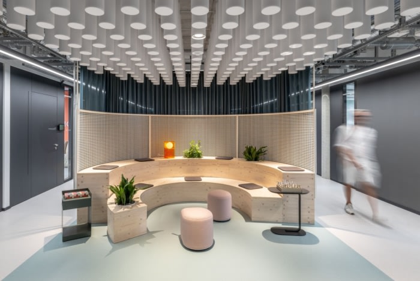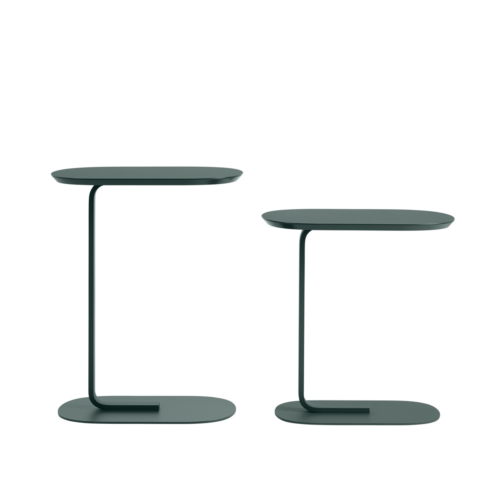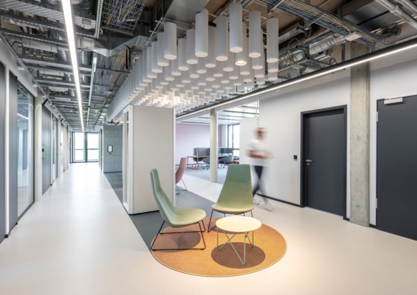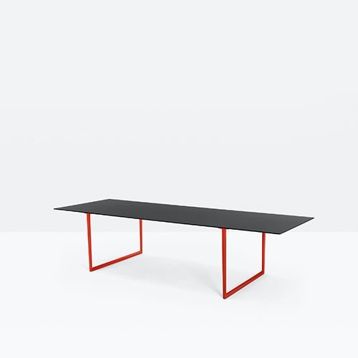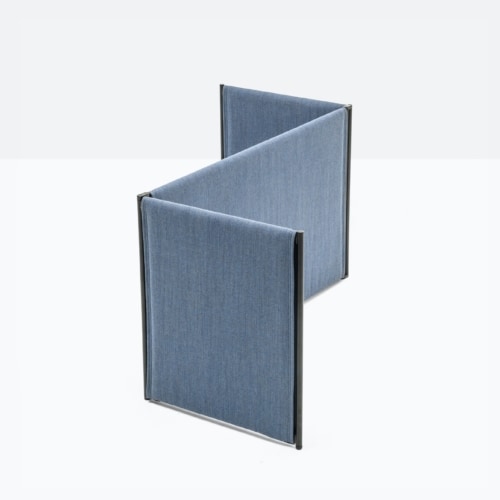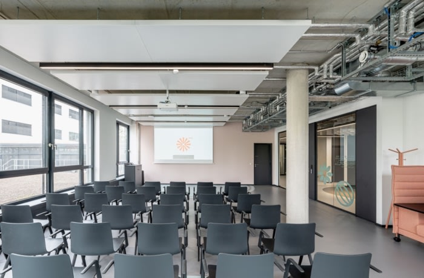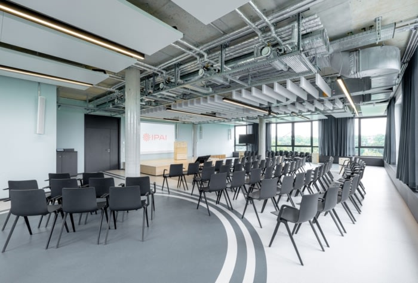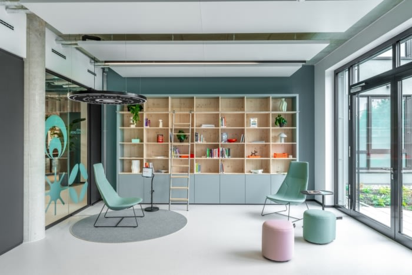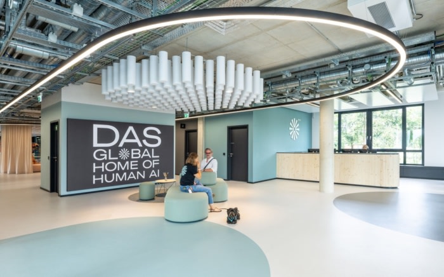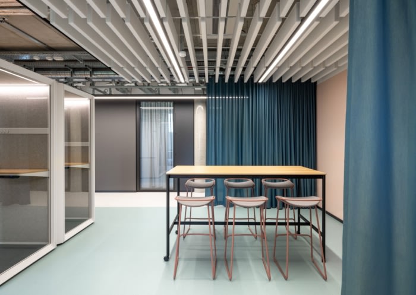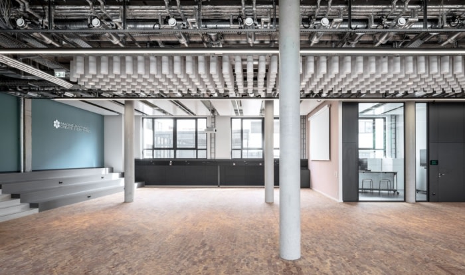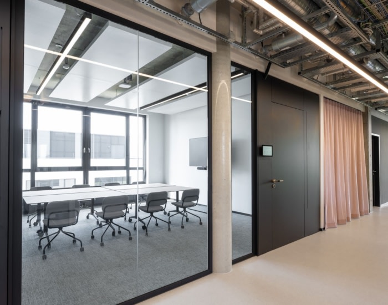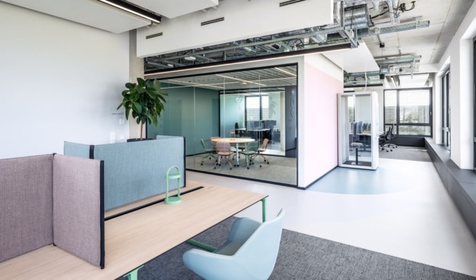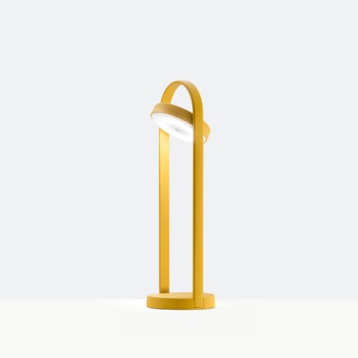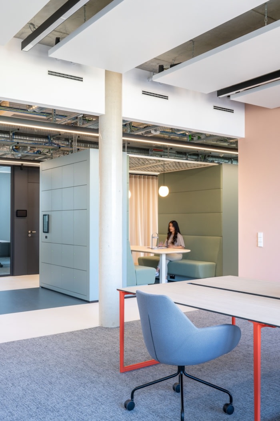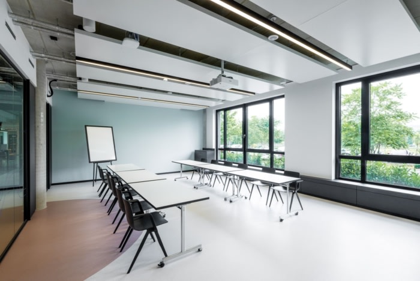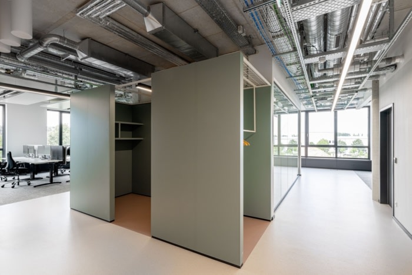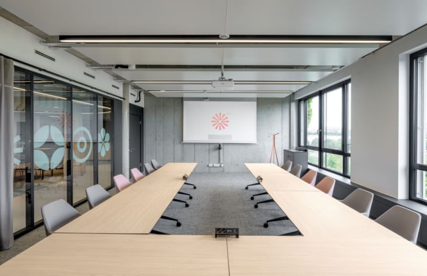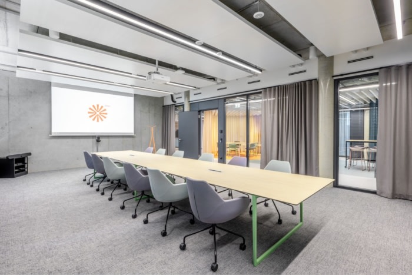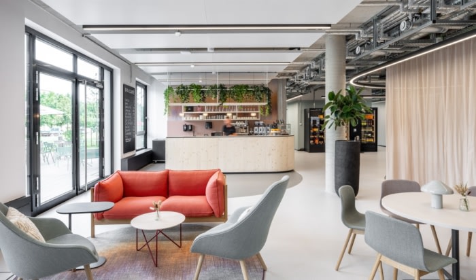
IPAI Offices – Heilbronn
Süd.com cutting-edge design for Innovation Park Artificial Intelligence in Heilbronn focuses on design elements like round shapes, pastel colors, sustainable materials, and flexible furniture for an inspiring AI ecosystem.
With the Innovation Park Artificial Intelligence (IPAI), a flagship project for applied artificial intelligence is being developed in Heilbronn—the most ambitious of its kind in Europe. The IPAI SPACES, covering approximately 6,000 square meters and four floors, form the first milestone of this pioneering AI ecosystem in Baden-Württemberg. They mark the beginning of the future 23-hectare international AI campus in the north of Heilbronn, which will set standards as a European hotspot for artificial intelligence.
The vision was ambitious: to create an innovative co-working office with around 200 workstations that provides an inspiring working environment for companies in the AI sector. At the same time, a visitor center was to be established to make artificial intelligence tangible and convey the fascination of this technology. In addition to an inviting café, the concept includes spacious common areas, versatile event and workshop rooms, an exhibition area, and even a real-world laboratory. Through interactive exhibitions, exciting demonstrations, and various event formats, enthusiasm for AI is to be ignited.
Round shapes and a color palette of pastel, homely tones define the ambiance, creating an inviting atmosphere. Sustainability and future viability were also key in the selection of materials. A natural rubber flooring in various shades zones the areas and adds design accents with its curves. Recyclable carpet tiles in the offices and meeting rooms provide additional comfort.
The raw concrete ceiling with visible installations gives the spaces an industrial charm, which is elegantly complemented by round acoustic cylinders, linear lighting, and flexible curtain systems. The furniture picks up on the architectural design language and integrates soft elements such as area rugs. Telephone booths and think tanks between the meeting and lounge areas offer retreats for focused work. The modular furniture concept allows for flexible room designs and individual usage scenarios.
Design: Süd.com
Architects: Anja Kutz, Bahar Altunok
Photography: David Matthiessen

