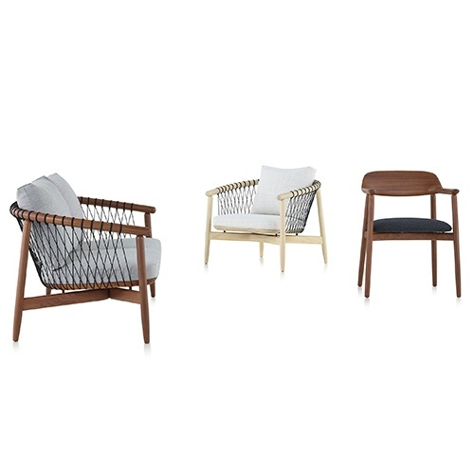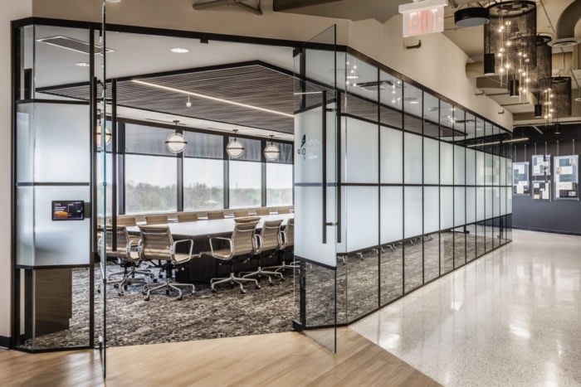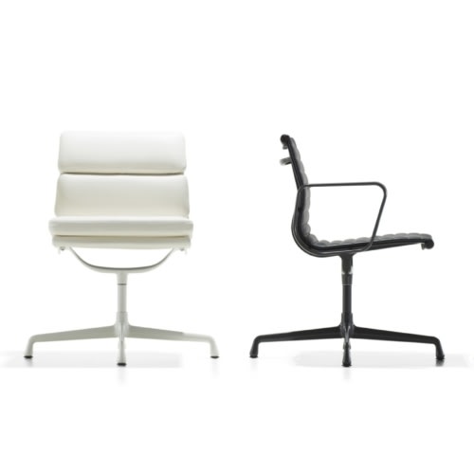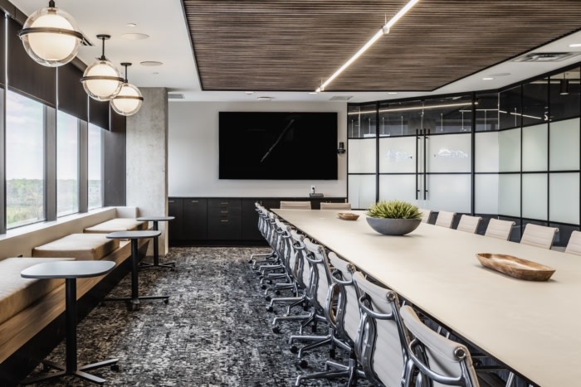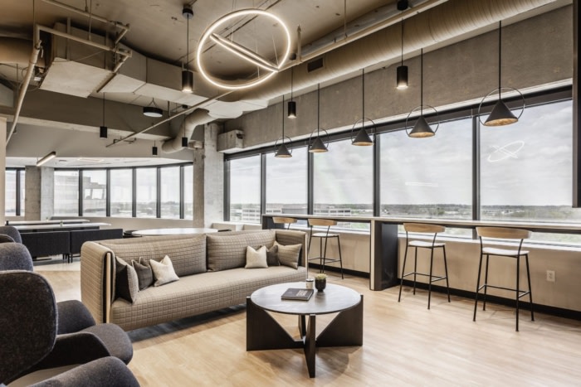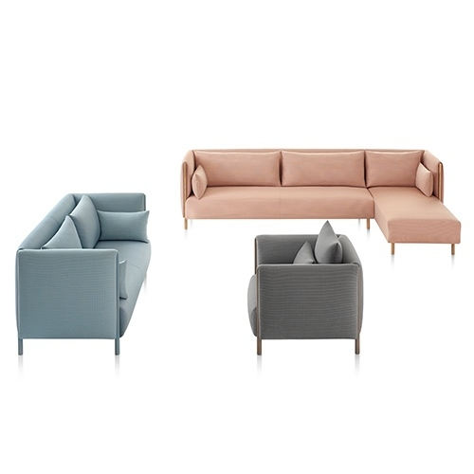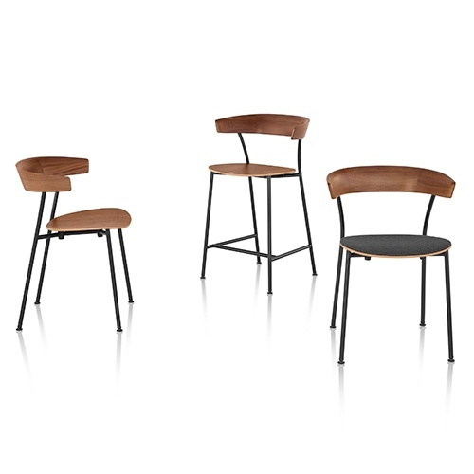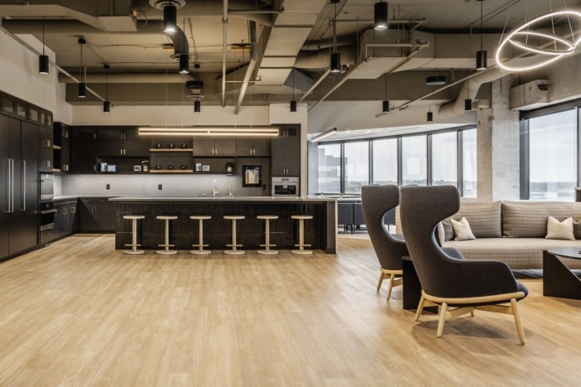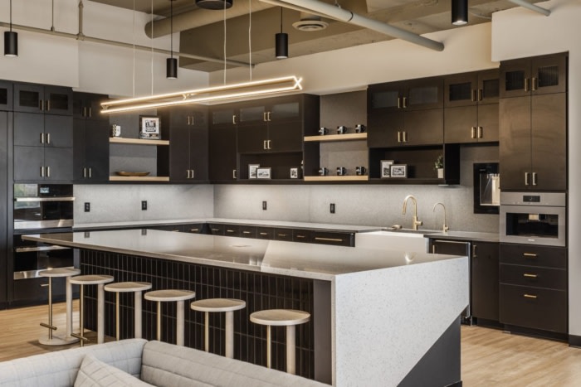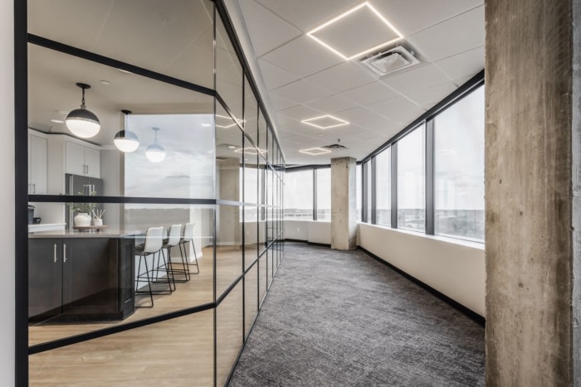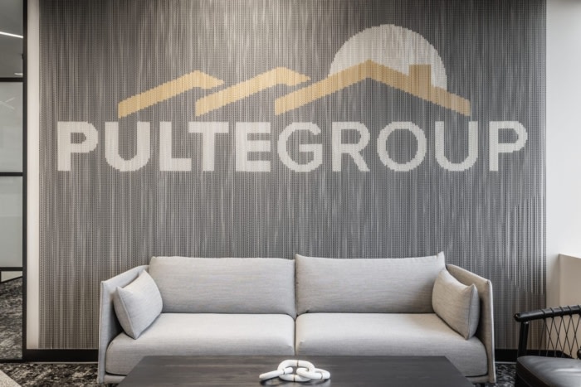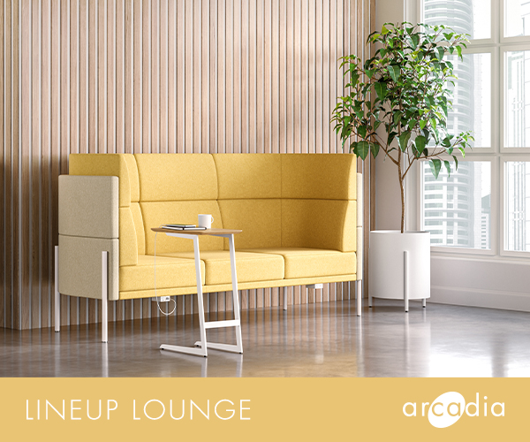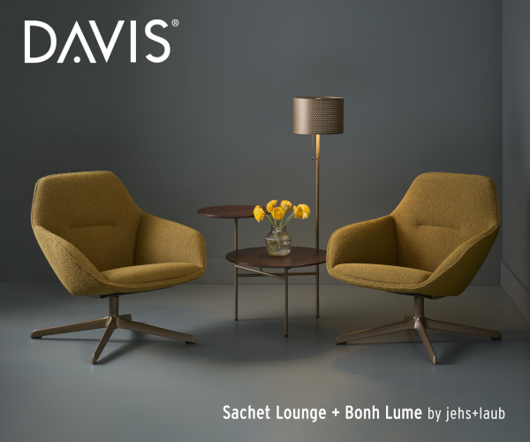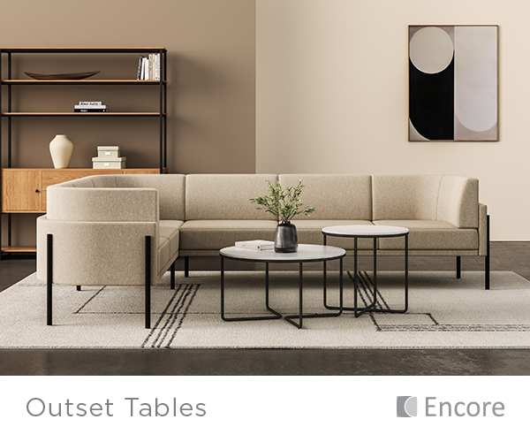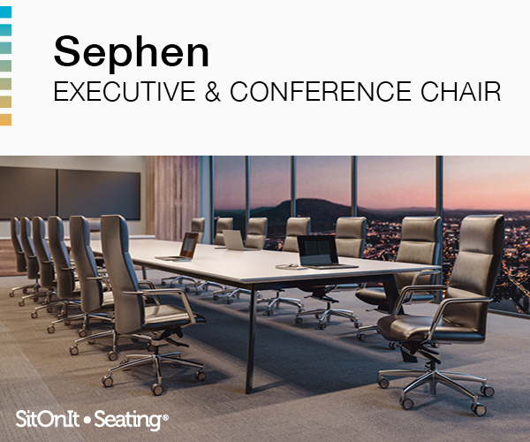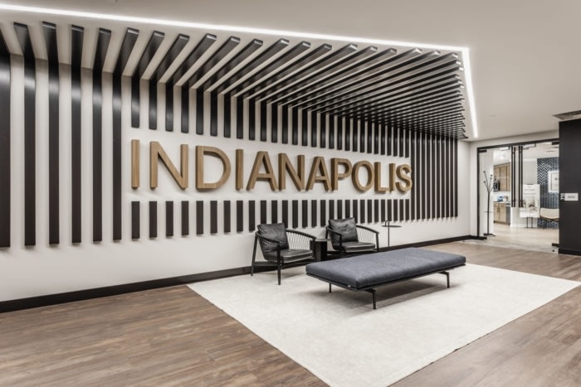
Pulte Group Offices – Carmel
Schott Design transformed Pulte Group’s Indiana headquarters with thoughtful design elements, creating a serene, timeless space that enhances employee and customer experiences while supporting sustainability efforts.
National homebuilder, Pulte Group, operates in over 40 major cities in 26 states, delivering tens of thousands of newly constructed homes every year. Indiana’s home office made the move to One Penn Mark in Carmel, leasing over 20,000 rentable square feet. In alignment with their company ethos of people first, the new office concept was driven by a desire to improve experiences for employees and customers. Perhaps most exciting for Indiana’s Pulte employees was a consolidation of most workspace onto one floorplate after being on separate floors previously. The one exception to the rule is a 1,500 square foot office on the first floor that houses their Title & Mortgage teams. This suite provides a more convenient experience for customers and reinforces Pulte’s presence by way of being located off the main building lobby.
Pulte and the Schott Design team utilized various design elements to ensure a meaningful passage for travelers along the newly formed hallway. The inclusion of a dimensional history wall reminds employees of the company’s foundational accomplishments and adjacent photography of iconic Indianapolis landmarks from local photographer, Kerry Barmann, celebrates the surrounding context. Large sections of interior and exterior glass alongside portions of exposed ceilings give the hallway a sense of grandeur while the physical layout of the rooms result in a triangular nook primed for breakout collaboration and complete with a custom chain logo wall installation. Pulte’s primary conference room, named the Boilermaker in honor of Indiana’s own Purdue University, sits along this hallway and is fully faced with coordinating Alur glass walls. The company’s primary social hub sits on the opposite side of the Boilermaker conference room, serving as a natural connection space to the remainder of the office and providing the additional functionality of food and drink service for all day conferencing.
The neutral finish palette and clean lines of architectural and design elements contribute to a sense of serenity, order, and timelessness. Differing flooring materials are installed to reflect the angles of the walls and serve as connection points while select areas of linear lighting serve as reference points for wayfinding. Branding colors are brought in through more easily changeable items such as signage, accessories, and furnishings, ensuring the longevity and sustainability of the interior design over time. To further support sustainability efforts, all cabinetry from the previous tenant was donated to Habitat for Humanity’s ReStore and all removed carpet was recycled to divert these portions of construction waste from the landfill. Through thoughtful planning and layering of design, Pulte Group’s new Indiana headquarters improves the overall experience for both employees and customers, reinforces the current strength of their presence in the homebuilding market, and supports further economic growth.
Design: Schott Design
Design Team: Emily Hillyer, Jerika Richards
Architect: Kevin Boyle
Contractor: Burnside Builders
Furniture Dealer: Officeworks
Photography: The Addison Group

