
Lincoln International Offices – Los Angeles
Perkins Eastman’s renovation of the Lincoln International Offices in Los Angeles enhances brand identity and employee engagement with a modern design featuring panoramic views, innovative conference spaces, and an elegant outdoor loggia.
The renovation and expansion of Lincoln International’s Los Angeles office increases its presence on the West Coast while reinforcing its brand identity among its other offices across the country. An update to the space was critical to increase employees’ desire to return to the office as well as recruit in a competitive financial market while demonstrating to clients that Lincoln International is a trusted partner. The design implements Lincoln International’s standard approach to the finishes, function, and feel to reinforce brand identity.
Located in the prominent 72-story US Bank Tower, the office offers sweeping views from the ocean to the mountains. Upon arrival on the 66th floor the elevator lobby is treated with elegantly detailed stone walls and light wood flooring that continues into the reception area where there is a welcoming stone and metal reception desk, a custom wood planter, custom artwork, and ample guest seating.
The reception area leads to the conference center with a variety of meeting spaces appointed with state-of-the-art technology and glass fronts that can be changed from clear glass to frosted glass with the push of a switch. Adjacent to the conference center is an elegant break-out space with warm wood panels and custom artwork, a nearby phone room, and a catering pantry. The remainder of the floor consists of workstations and full glass front private offices.
A communicating stair leading from the reception area provides access to the 67th floor. The stair feature light wood steps, dark metal trim, and glass handrails surrounded by white marble walls over a lush green planter. It wraps around a glass sculpture highlighted by a decorative hanging light fixture. The staircase is an architectural focal point as well as a functional asset. Arriving on the 67th floor there are additional conference rooms and a small break-out seating area.
The focal point of the 67th floor is the café and adjacent outdoor loggia. The loggia presented a unique architectural and construction challenge. It was created by the removal of the perimeter glass and installation of new partial height glass handrail to allow fresh air to flow into the space. A movable glass wall was installed between the adjacent café and the loggia to create a large gathering and entertaining space with views of the ocean.
Design: Perkins Eastman
Contractor: Clune Construction
Building Owner: Silverstein Properties
Photography: Andrew Rugge

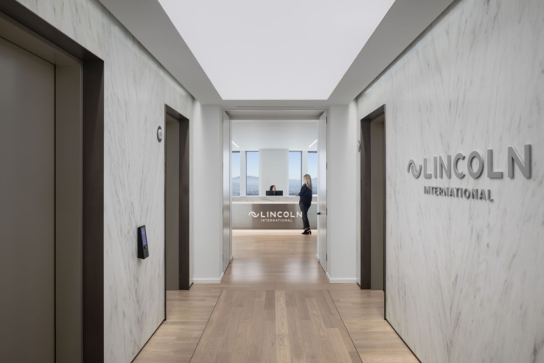
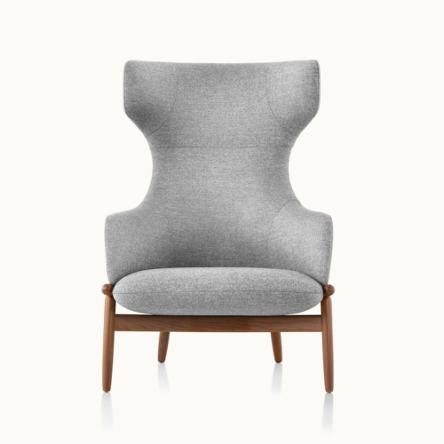

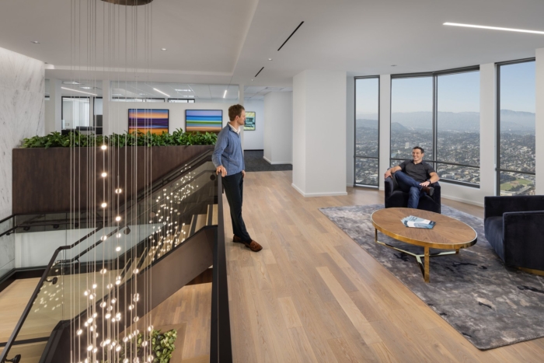
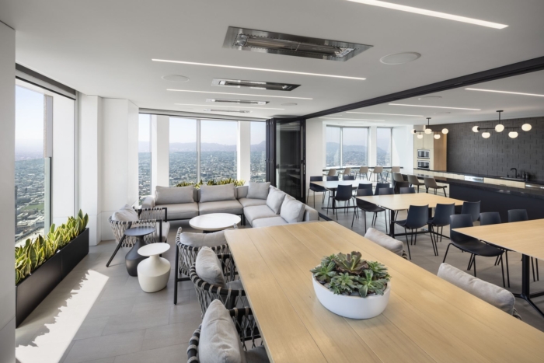
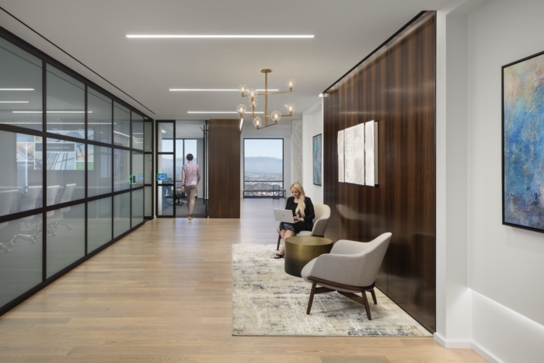
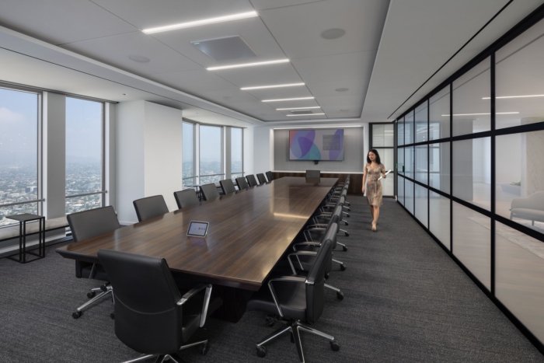
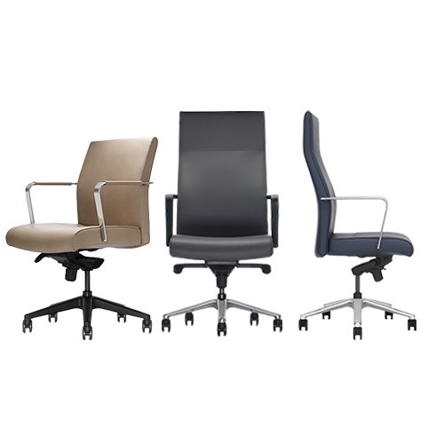


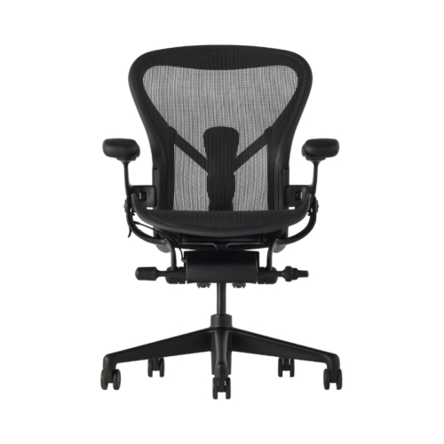






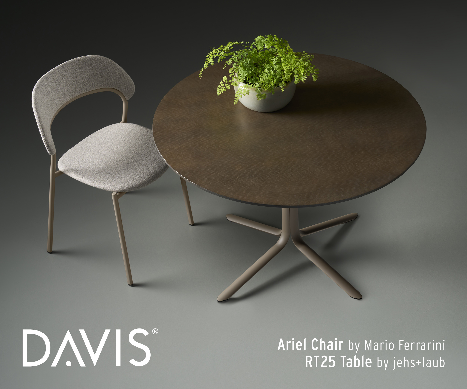
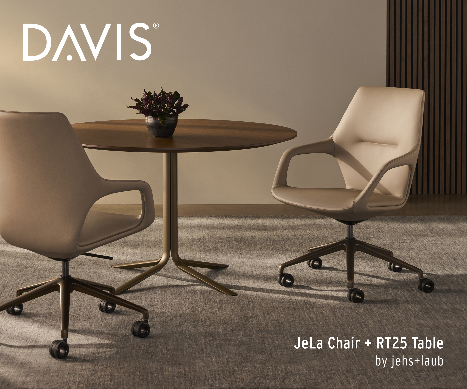
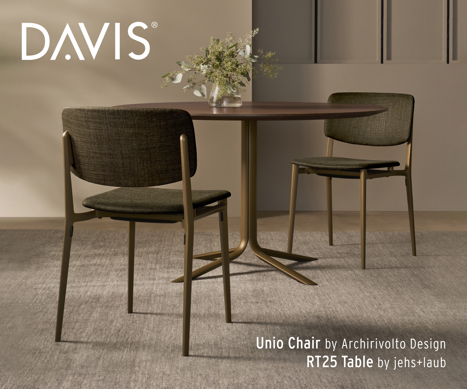






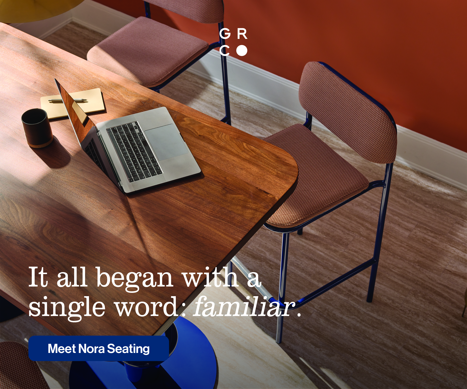
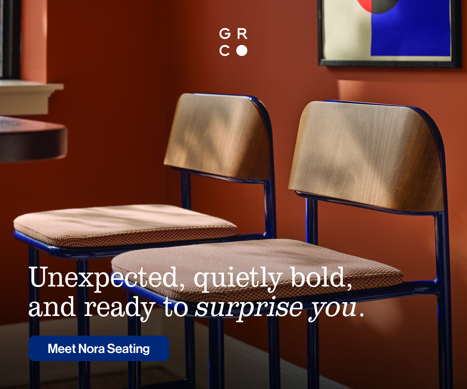
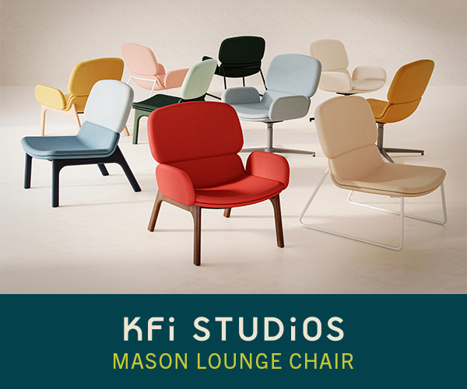
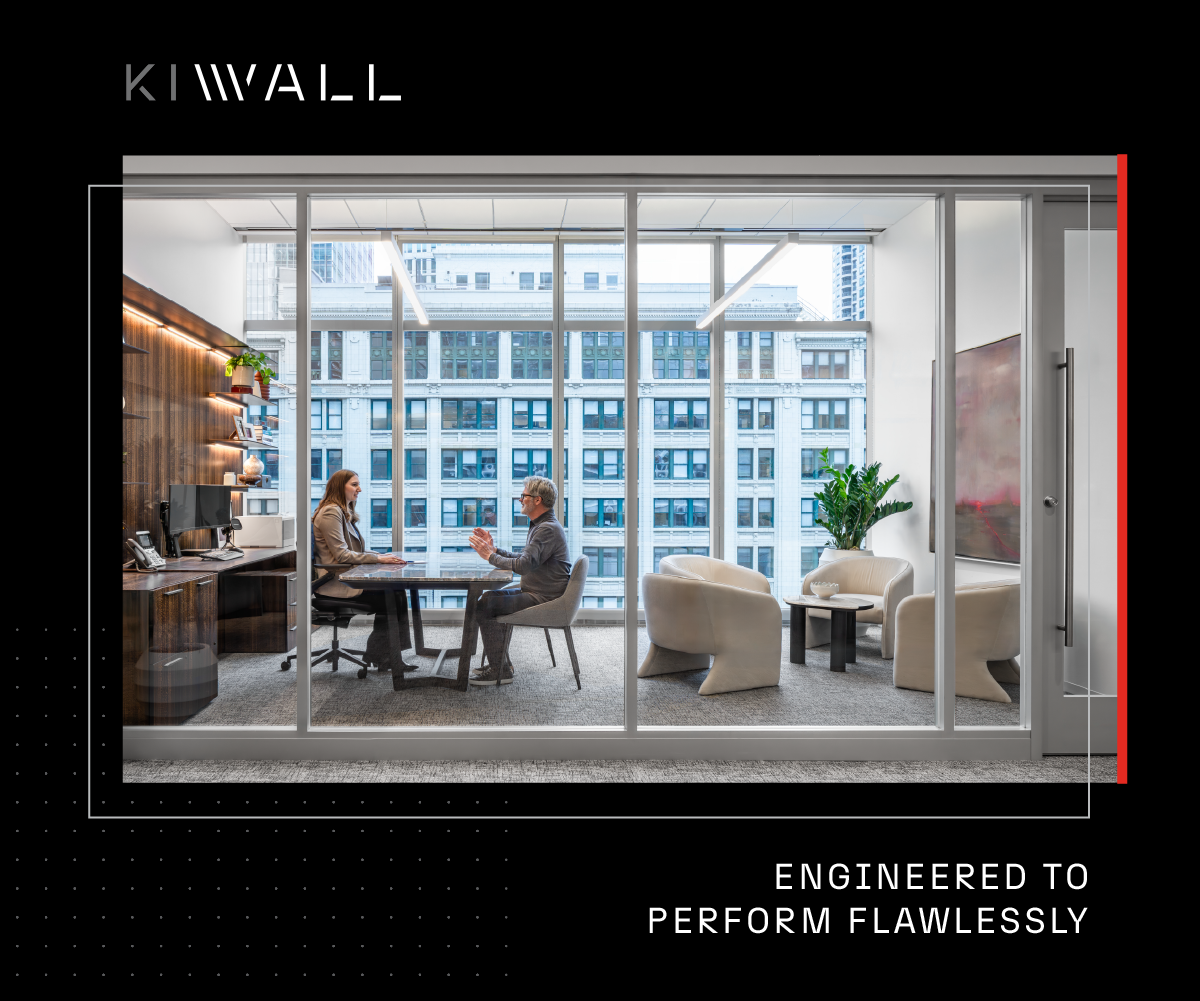
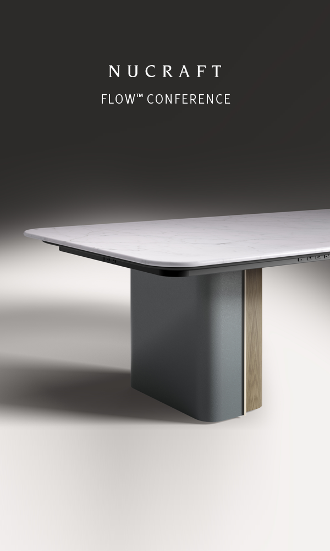
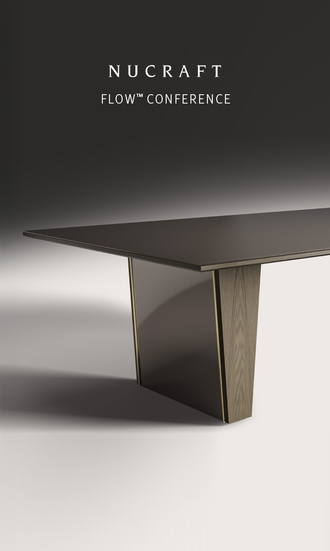



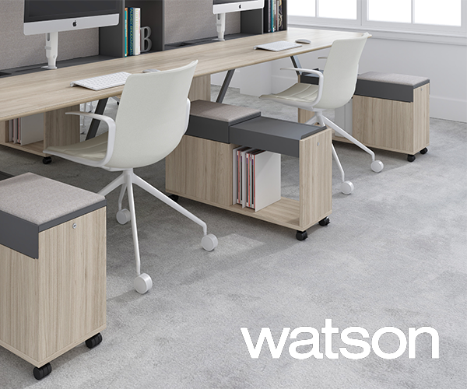
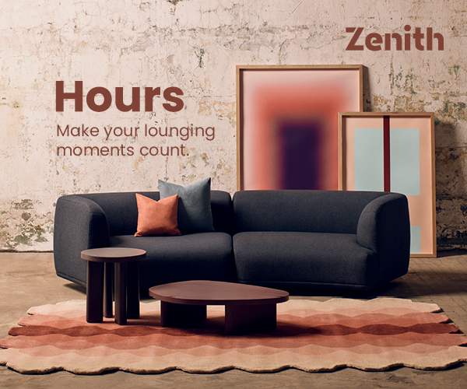



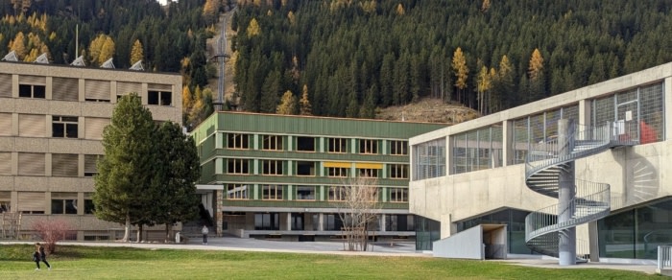
Now editing content for LinkedIn.