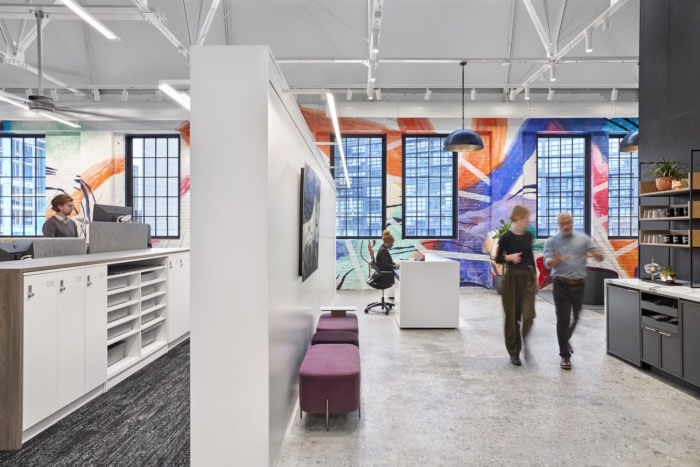
Hickok Cole Offices – Washington DC
Hickok Cole’s new offices in Washington DC’s historic Press House seamlessly blend modern collaboration with industrial charm, creating an inspiring, sustainable workspace that reflects the firm’s commitment to design excellence and community.
Located in the heart of Washington, DC’s vibrant Union Market District, our new 26,000-SF studio at the historic Press House marks an exciting next chapter for the firm, one that honors our roots while embracing a bold, forward-focused future. Formerly spread across four floors, our team is now united on a single, collaborative level that supports a wide range of working styles, technologies, and personal preferences. The open-office concept promotes seamless connectivity across disciplines, reflecting lessons learned during the COVID-19 pandemic about how collaboration can evolve in new and meaningful ways.
Originally discovered while designing an adjacent mixed-use project at 300 M Street NE, the Press House building quickly stood out for its character. Its historic charm and industrial bones offered the perfect foundation for our vision. The design preserves original architectural features such as mushroom columns, now painted the mint green of vintage printing machinery, and soaring 30-foot sawtooth skylights that flood the studio with natural light. Art deco tiles, orb lighting, and custom booth seating nod to the building’s 1930s origin, while black metal and white acrylic signage blend heritage with modernity. Color-changing LEDs accentuate architectural elements and energize the street presence, especially during firm-hosted events.
Now home to 100+ creative, purpose-driven designers, the new headquarters was conceived as a space where our process is on display and our values are front and center. Designed to be agile, welcoming, and inspiring, the studio reflects our belief that great design begins with a supportive, dynamic workplace. Amenities include private meeting rooms, team-specific pin-up and collaboration zones, a flexible hospitality suite, full model shop, and a daylight-filled materials library. Wellness-forward features such as a cold storage suite, shower and locker space, secure bike storage, and a 1,000-SF patio support a holistic workday experience.
Art is central to our culture, and the design embraces this identity. A custom mural provides a vibrant first impression and establishes the palette for furniture, fabrics, and finishes throughout the studio. A museum-quality hanging and lighting system turns walls into rotating gallery space, spotlighting our eclectic in-house art collection, ongoing project work, and annual Art Night event. The space nods to NoMa’s robust public art scene while showcasing our long-standing connection to the creative community.
As the team behind workspaces for many of the region’s leading organizations, our move presented an opportunity to lead by example. Designed by our Workplace Interiors practice and shaped by an internal visioning process, our new HQ puts our mission into practice: achieving LEED Gold certification and embodying our commitment to sustainability, collaboration, inclusivity, and design that makes a difference.
Design: Hickok Cole
Design Team: Melissa Brewer, Randy Stogsdill, Rebecca Kelly, Matt Rohr, Amy Shavelson, Amanda Karacsony, Coleen Cronbaugh
Contractor: DAVIS Construction
Photography: Garrett Rowland

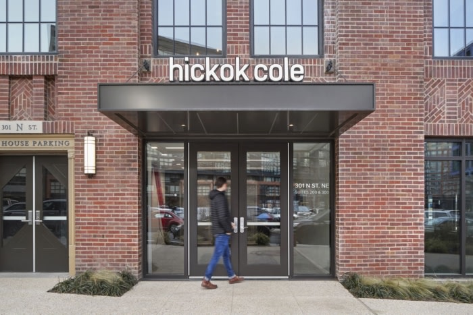
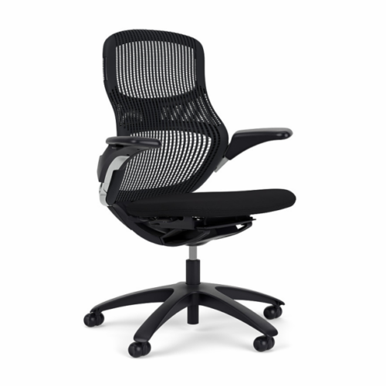
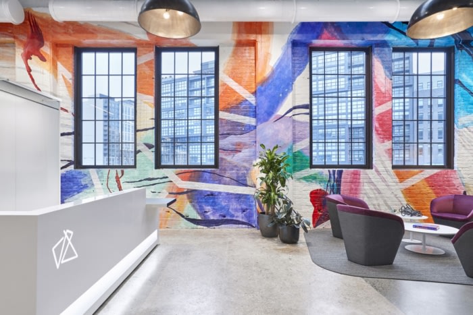
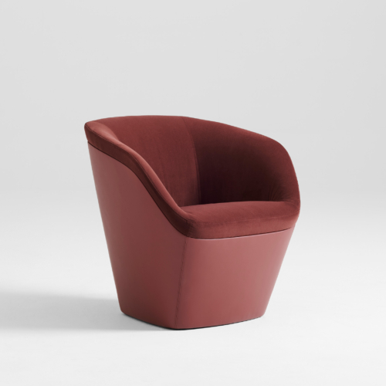
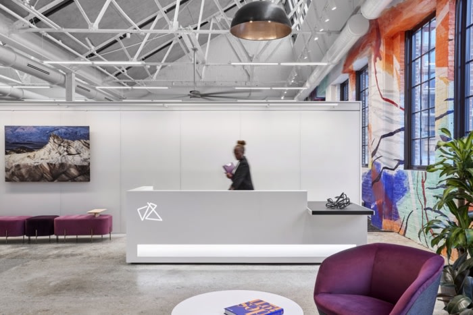
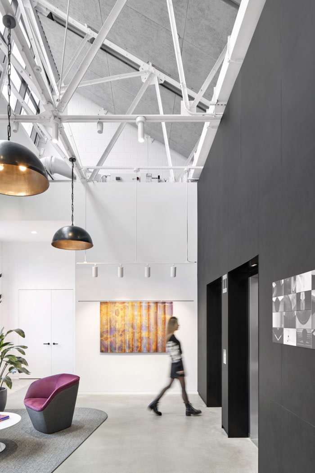
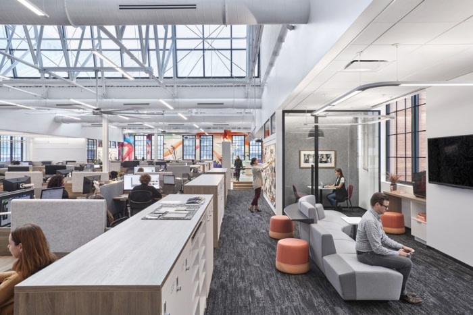
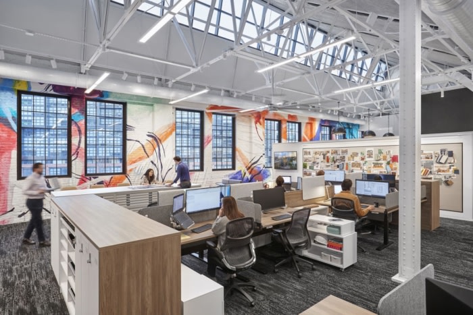
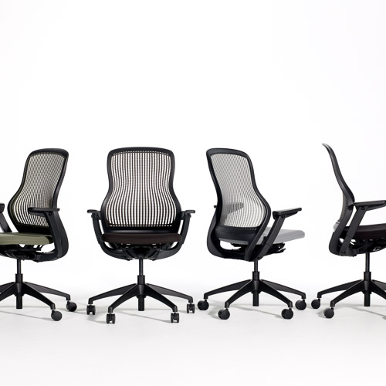
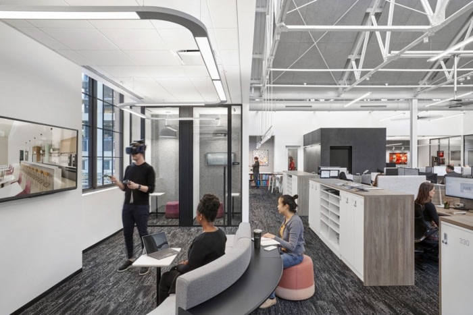
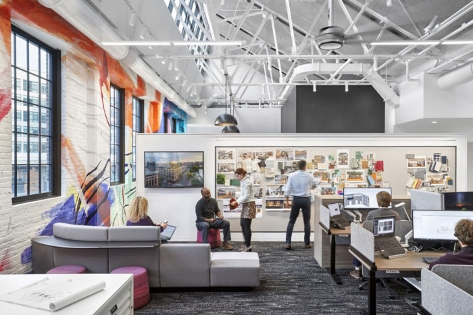
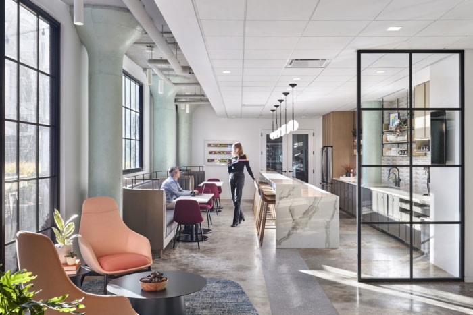
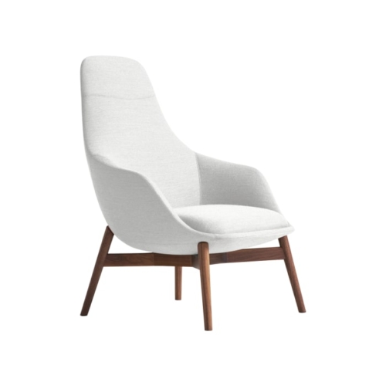
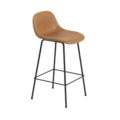
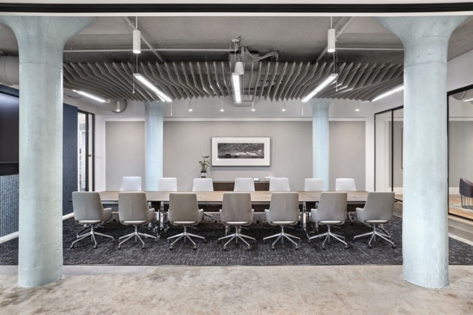
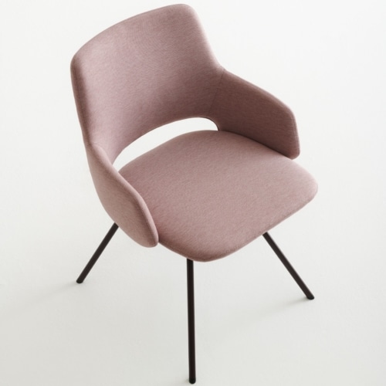
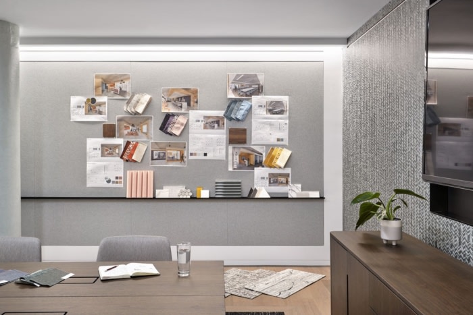
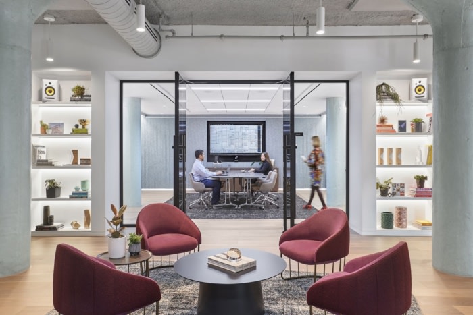
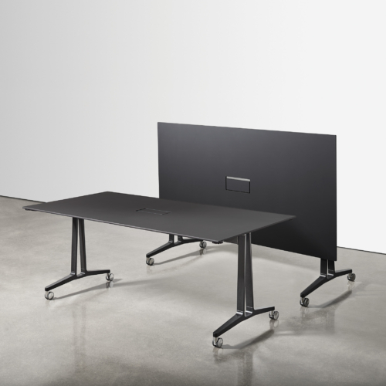
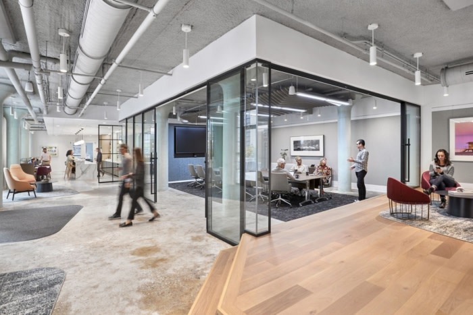
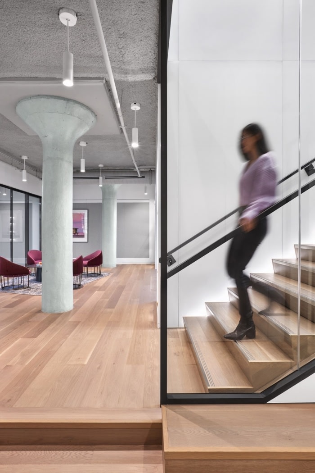
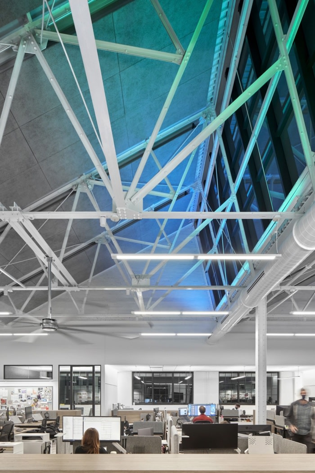
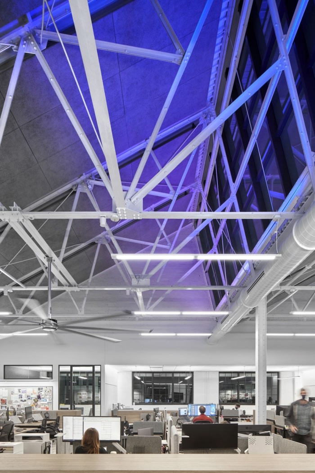
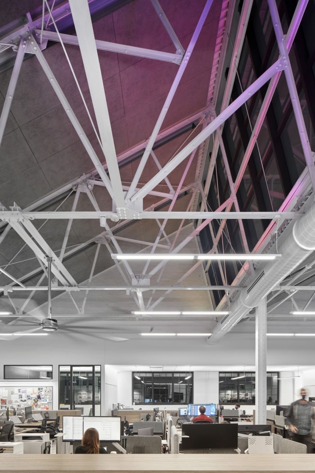
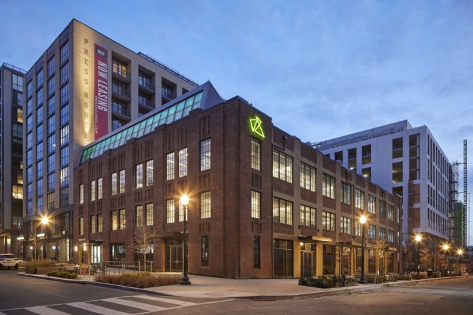

























Now editing content for LinkedIn.