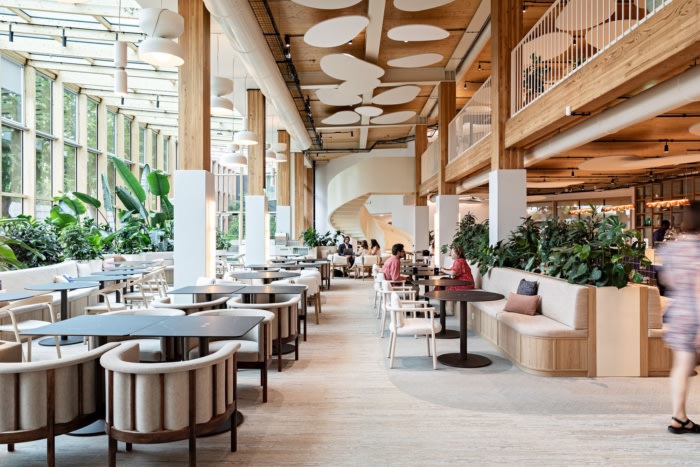
Ipsen Offices – Paris
Factory’s design for the Ipsen offices in Paris merges innovative workspaces with nature, fostering collaboration and well-being while reflecting the biopharmaceutical group’s identity in a vibrant 10,000 m² environment.
As part of its transformation strategy, Ipsen, an international biopharmaceutical group present in over 100 countries, asked Factory to design its new 10,000 m² Paris headquarters, spread over seven floors and intended to bring together its teams in the Paris region.
This ambitious project, carried out over eight months, enabled Factory to support Ipsen in a triple transition: spatial (consolidation on a single site), cultural (transition to flex office) and symbolic (creation of a showcase space with custom-made furniture and a lamp inspired by DNA). Factory designed flexible and welcoming spaces, rooted in nature and adapted to multiple work rhythms, prioritising comfort, natural light, plants and collective intelligence. One of the highlights of the project was the creation of a high-end professional kitchen capable of serving more than 400 employees. The headquarters thus becomes a complete living space, integrating catering, sports, wellness, terraces and conviviality, in a refined setting where every detail reflects Ipsen’s DNA. More than just a workplace, this headquarters embodies the group’s identity and its desire to offer a holistic and inspiring work experience to its employees.
Design: Factory
Photography: Yann Deret


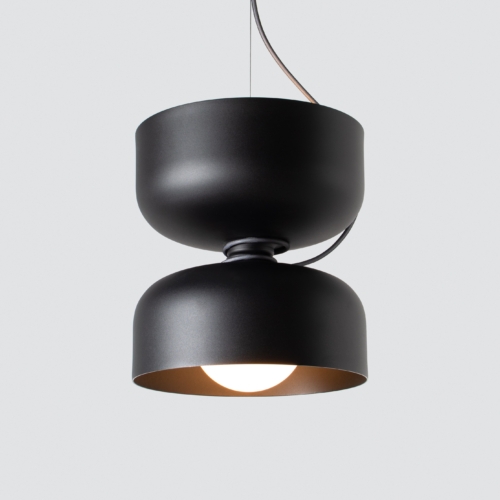

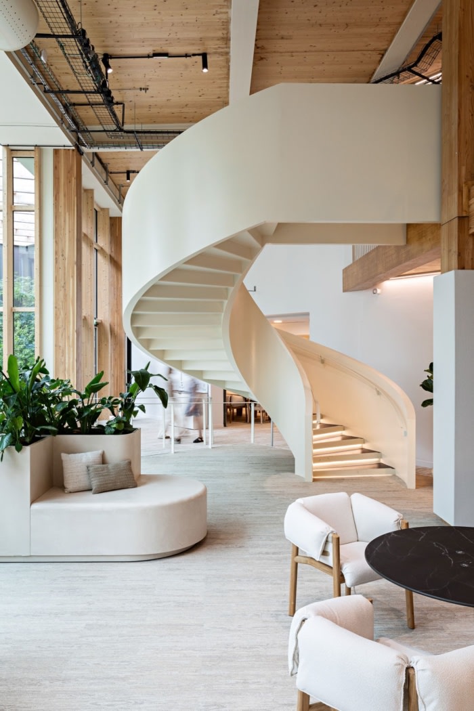


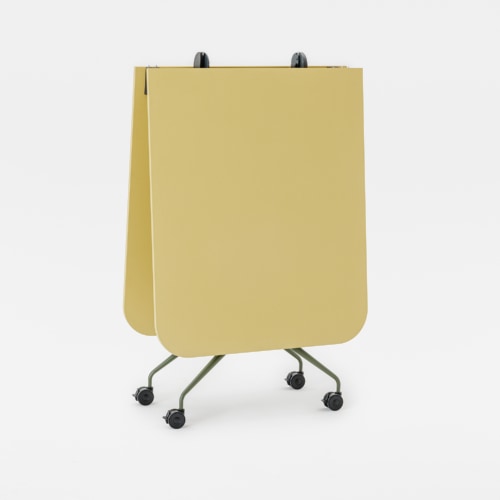
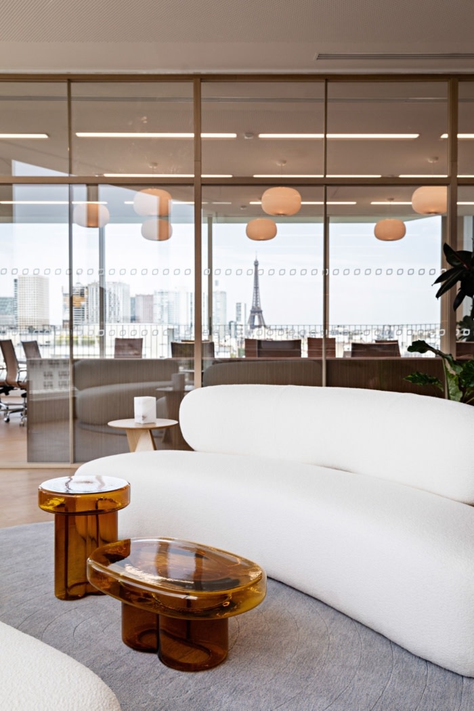
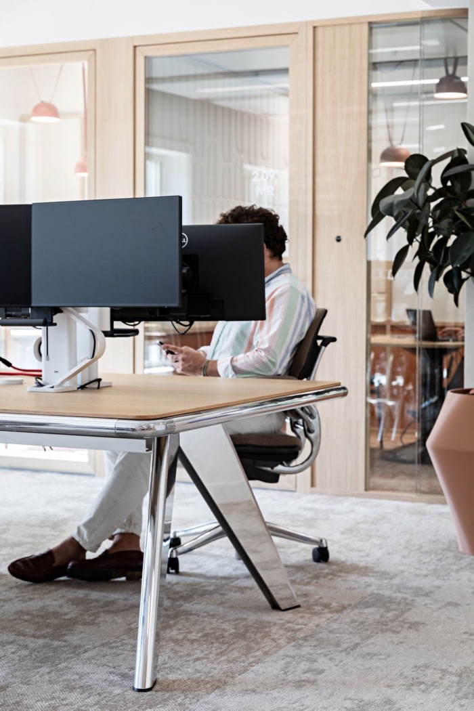
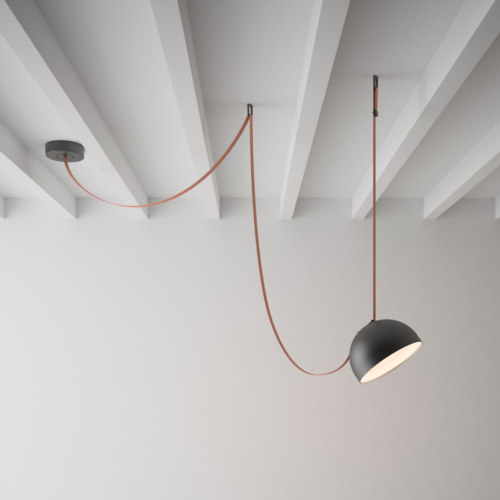







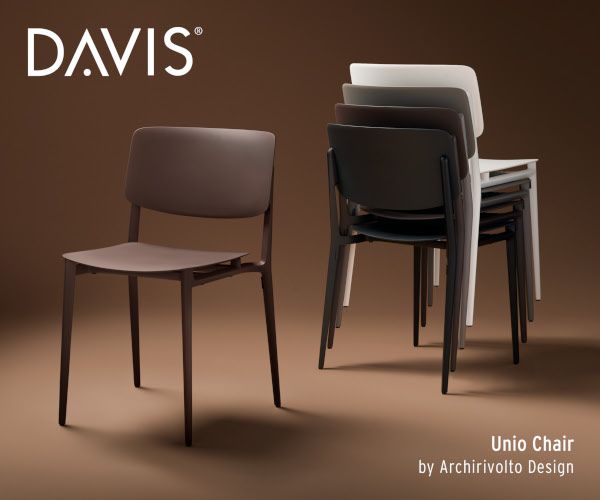
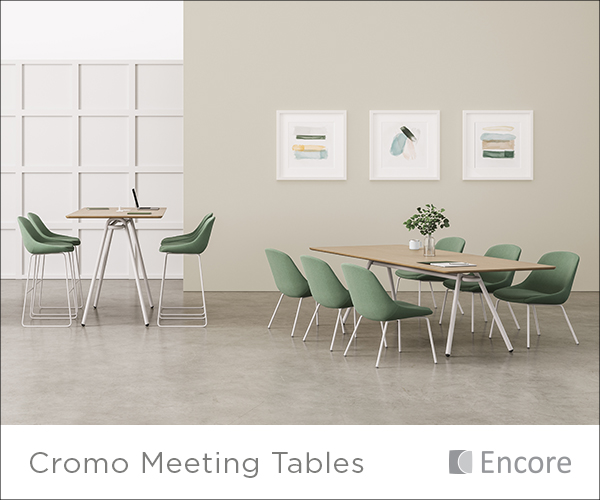











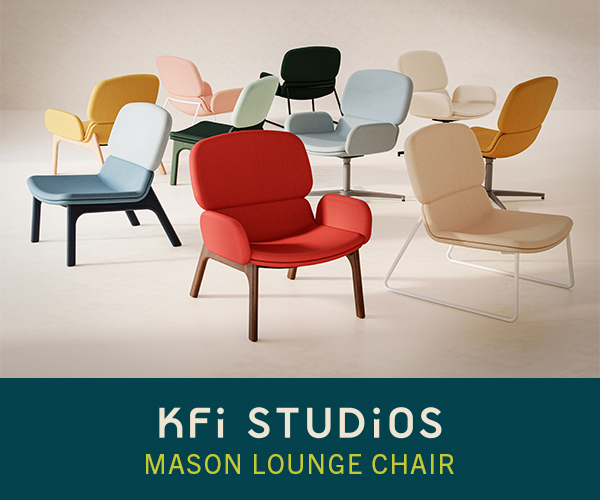
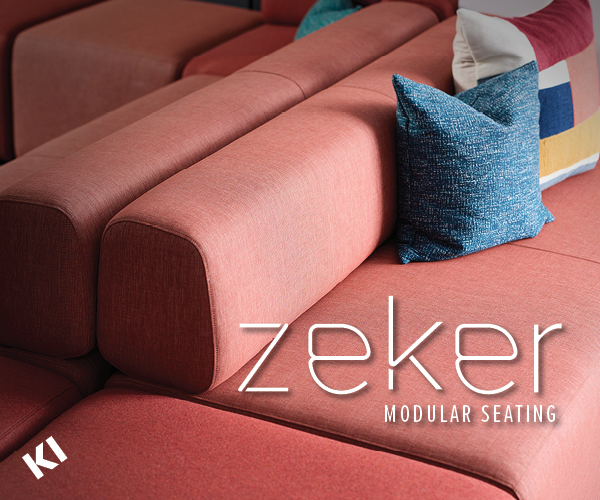








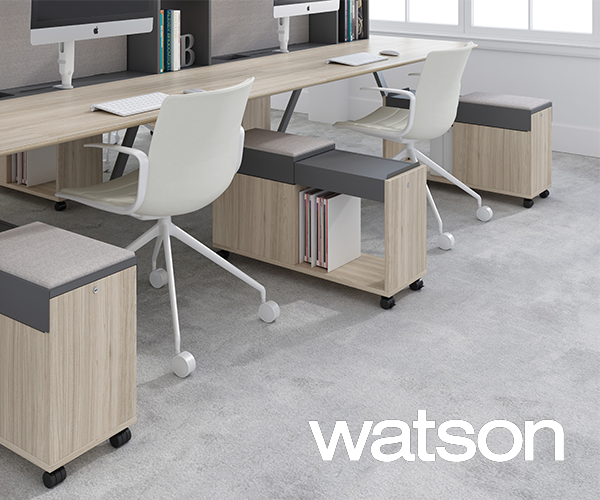
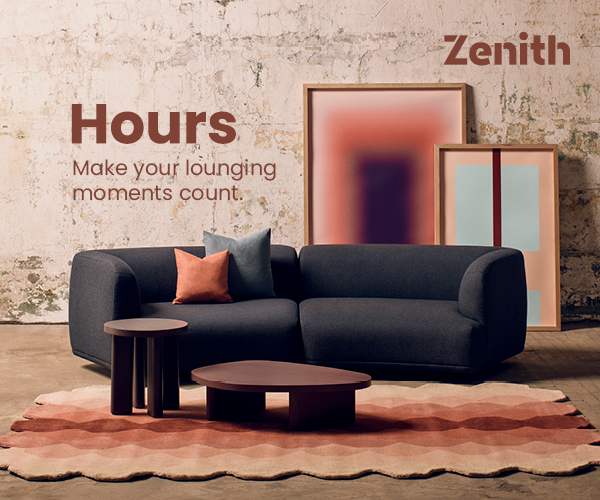
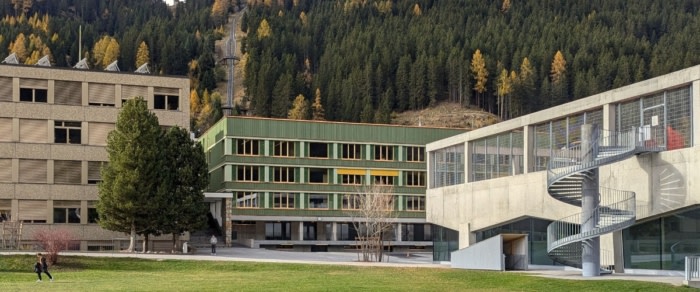
Now editing content for LinkedIn.