
WorkWell Copthall Bridge Coworking Offices – Harrogate
Ekho Studio has transformed Copthall Bridge in Harrogate into a sophisticated and flexible workspace for WorkWell, harmonizing modern design with the locale’s historic charm to enhance business productivity and well-being.
Designers Ekho Studio have completed an elegant, flexible and sophisticated new workplace for serviced offices operator WorkWell at Copthall Bridge in Harrogate. The new, 4-storey, standalone offer is the third location – and the first outside Leeds – for this ambitious brand, whose mission is ‘to change the perception of serviced offices from a business cost centre to a solution that can help add strategic value to their business’.
The Copthall Bridge building dates from the early 1960s and underwent a major refurbishment as part of the scheme, with external architectural works including new pale stone cladding, tying in, as the local planning officer stipulated, with the surrounding buildings, as well as the installation of new windows and the application of the WorkWell brand marque above the entrance in three columns of three.
WorkWell calls its 38,000 sq ft Grade A Harrogate office space ‘more than just a workspace’ and ‘a strategic decision to position your business for success in a prime location’. The brief to create the interiors for the building fell to Ekho Studio, whose proposals looked ‘to draw on the history of Harrogate, building on the established community and extending the warm welcoming feel into Copthall Bridge, as well as building upon the established WorkWell story and its legacy and aspirations, centred around the needs of customers and extending the high standard of the existing portfolio.’
The target demographic was defined as companies and individuals with an appreciation for quality and luxury, who would be looking for a flexible and contemporary space that was premium quality but also exuded a clear sense of warmth and welcome. The interior design concept needed to be classic and long-lasting and reflect the brand’s concierge-style service, which offers a personable and tailored approach to each individual. WorkWell’s commitment to health and wellbeing was also to feature strongly.
The approach to the interior experience was expressed through a materials palette that focused on quality, particularly for scene-setting touchpoints, such as the marble of the reception desk and the warm oak used to clad the handrails throughout. The design approach would therefore tally with the requirements of professional businesses looking for quality and, according to the design team, ‘that extra bit of individual, sophisticated grandeur and character that Harrogate oozes.’
With the ground-floor highly-visible to passers-by through its large-scale, street-facing windows, with the glazing also used for window manifestations communicating key marketing messaging, the space’s premium feel needed to be instantly communicable to passers-by, whilst also creating sanctuary and privacy for members. Planting and the use of voiles along the window sections of the serviced office areas on the ground floor achieves this, whilst the grand statement of the reception and welcome area is openly visible to all and has a distinct hospitality feel.
Design: Ekho Studio
Architect: Den Architecture
Contactor: HACS
Project Management: Ousebank
Furniture Dealer: The Furniture Practice
Photography: Stevie Campbell









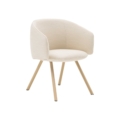






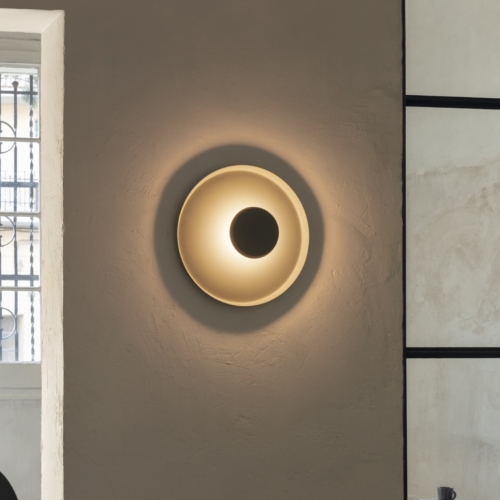




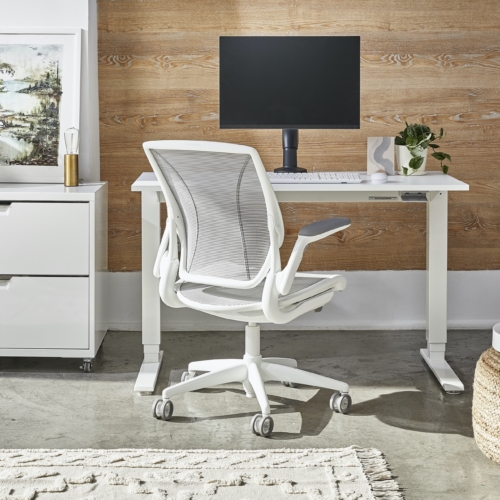







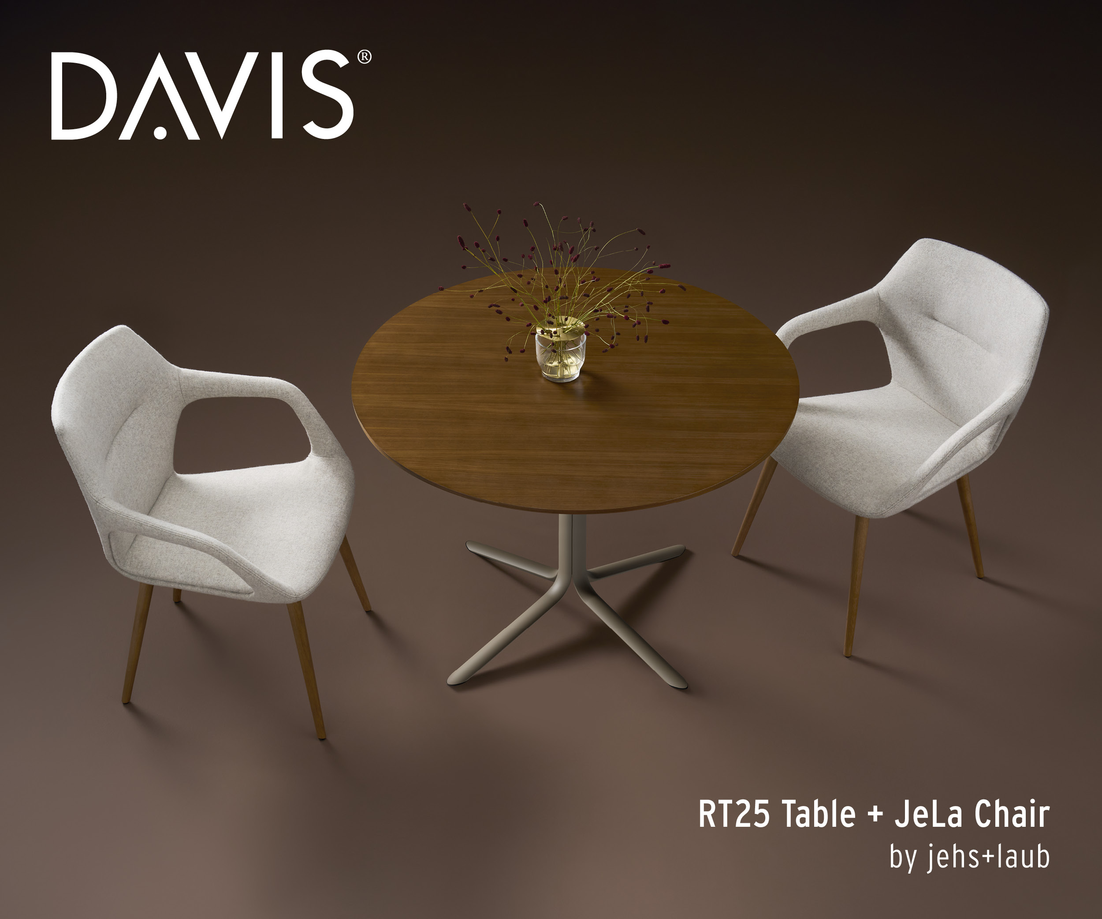
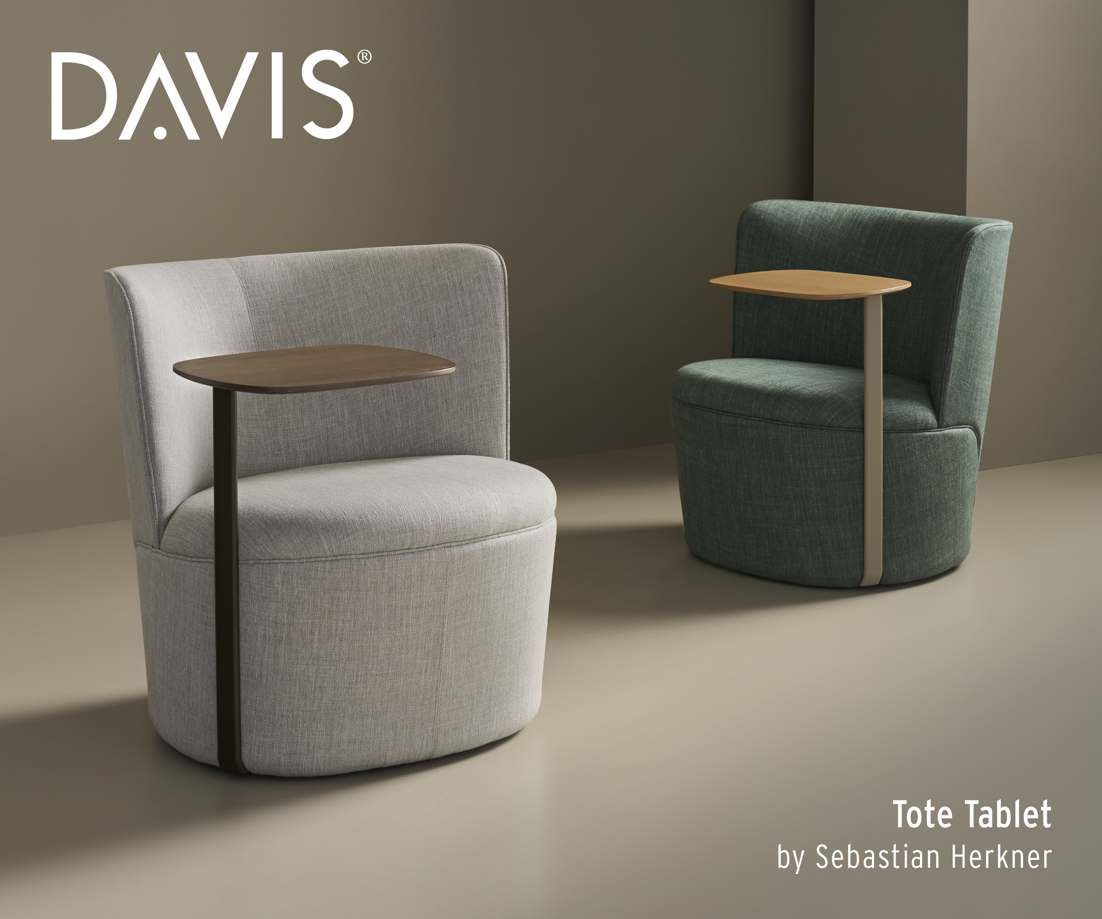













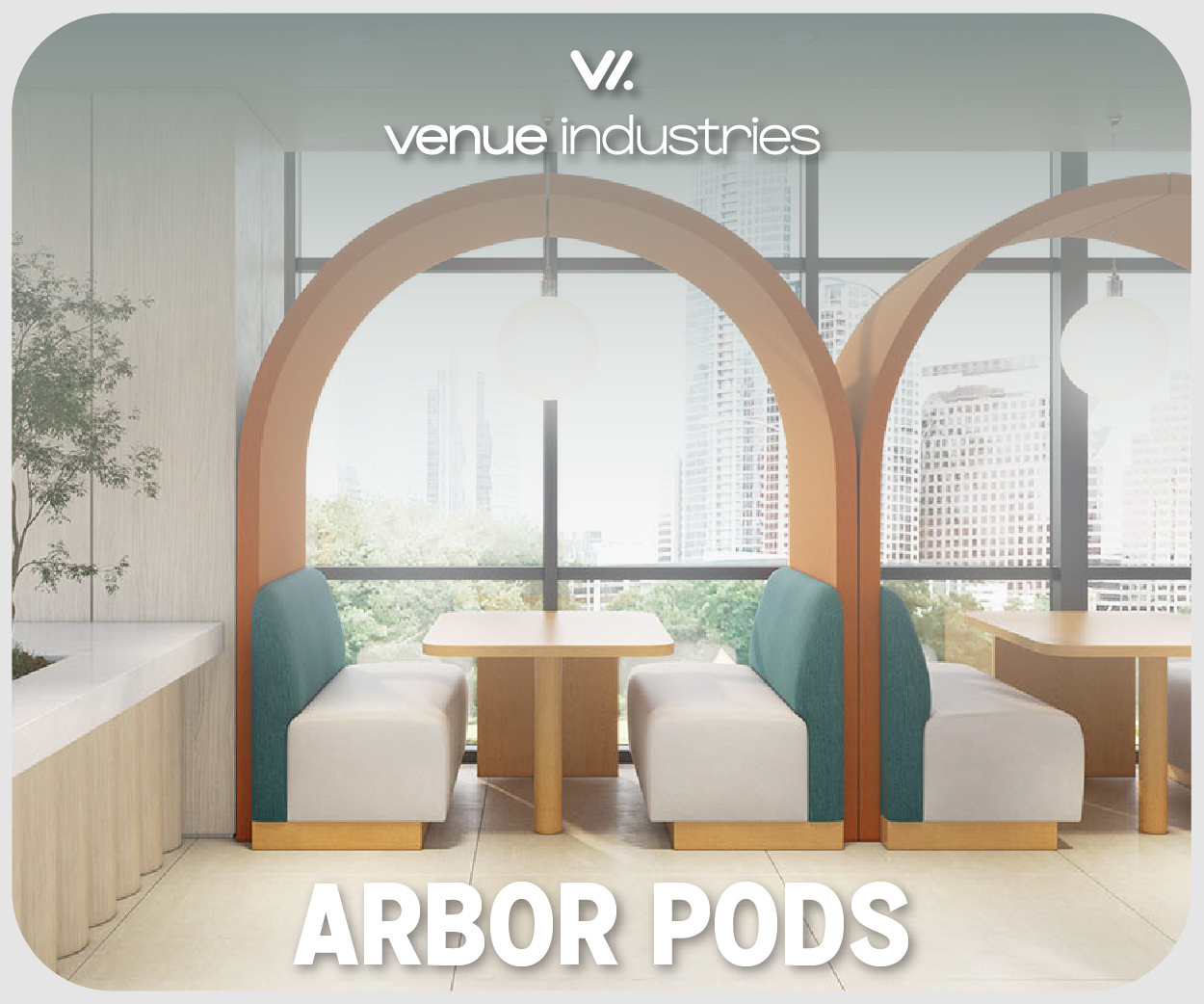

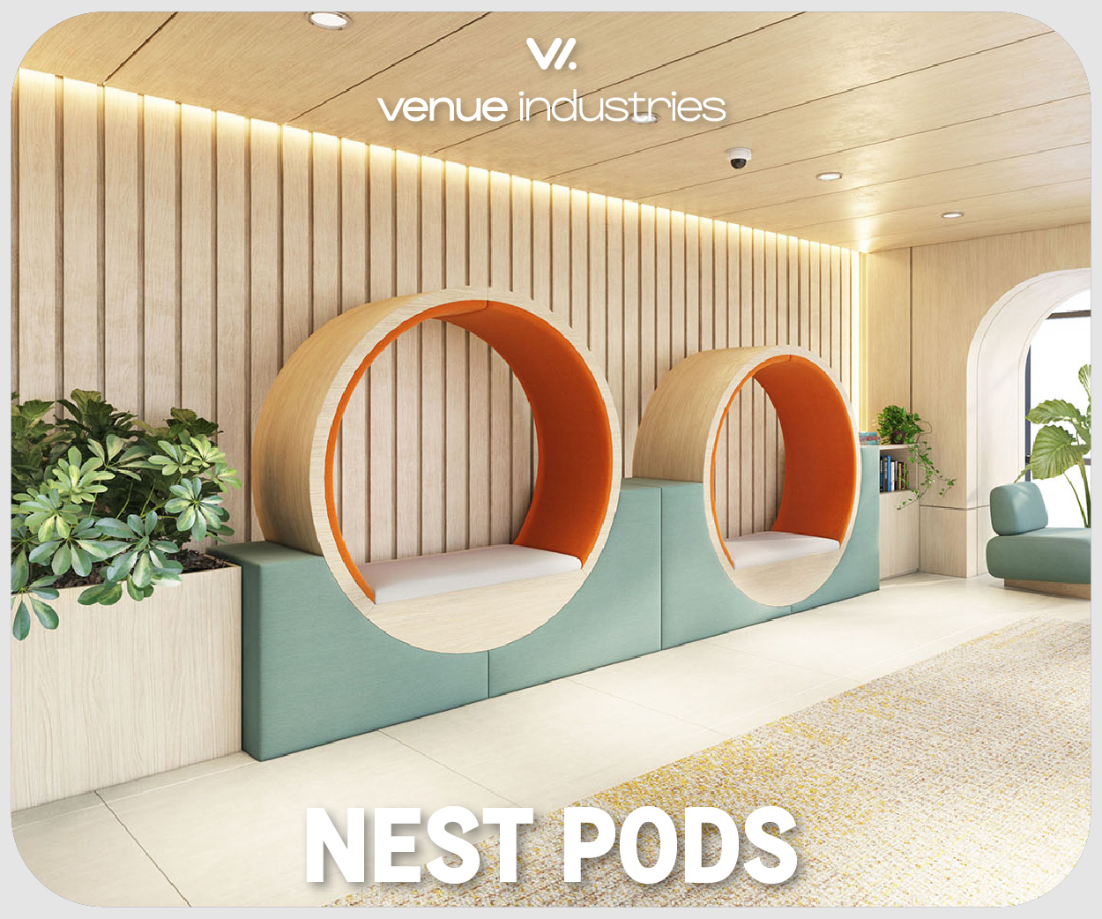


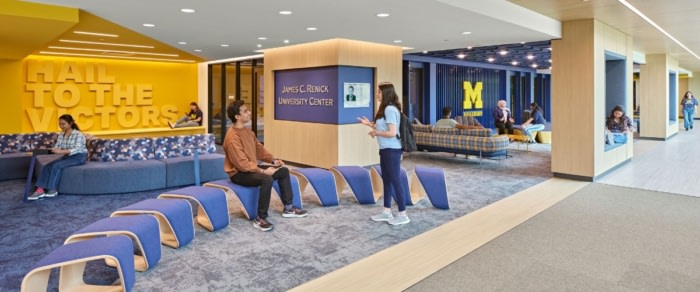
Now editing content for LinkedIn.