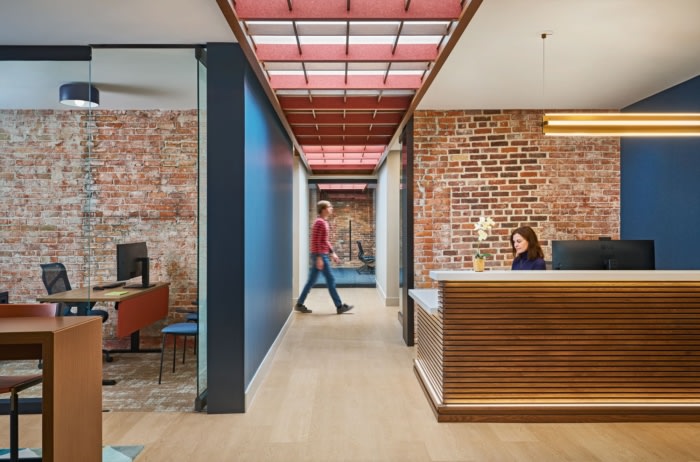
Council of Michigan Foundations (CMF) Offices – Detroit
McIntosh Poris Architects revitalized the historic third-floor loft for the Council of Michigan Foundations in Detroit, blending contemporary design with sustainable elements to promote community connections and organizational equity.
McIntosh Poris Architects was commissioned to reimagine a historic third-floor loft space in an 1896 Victorian-influenced building into a modern headquarters for the Council of Michigan Foundations (CMF), a philanthropic organization guided by its “Equity at the Center” strategic framework. The design concept selected by the client, titled “Community Connections,” sought to foster a collected, informal atmosphere rooted in equity, accessibility, and connection. A color palette drawn from CMF’s branding helped bring this concept to life, reinforcing the organization’s welcoming ethos while visually unifying the space.
The new space highlights the building’s history while incorporating colorful, contemporary materials that reflect CMF’s brand and values. Layers of drywall were removed to reveal and celebrate the building’s original brick walls, which now frame the refreshed interior.
A gridwork wood ceiling system with integrated acoustic felt panels and hidden LED strip lighting links the reception area to the boardroom, helping to visually unify the suite and emphasize flow and transparency while controlling sound transmission. Inviting furnishings, warm wood tones, and vibrant blue accent walls contribute to a work environment that is both professional and personable.
The design team addressed several technical challenges, including uneven subfloor conditions following demolition. McIntosh Poris Architects resolved this by working closely with the Contractor to provide a cost-effective solution to provide a level substrate for the new light-oak flooring. The three existing skylights were retained and visually united through the ceiling redesign, maximizing natural light while maintaining energy efficiency. Advanced-tech features include an in-office water-purification system, touchless faucets, and wall-mounted monitors.
Sustainability played a key role throughout. In addition to the exposure of original brick, McIntosh Poris Architects specified broadloom carpet and tile with recycled content, including backing made from post-consumer materials, such as water bottles. Upholstery fabrics were chosen for their low-VOC properties and recyclability. Previous appliances and plumbing fixtures were donated to local charities, extending the project’s impact beyond its walls. McIntosh Poris Architects also completed two prior projects in the building: the ground-floor Co.act Detroit co-working space and the artist residences previously located in the CMF office space.
Design: McIntosh Poris Architects
Design Team: Michael Poris, Blake Hill, Emily Fradette, Karin Abel
Contractor: The Alan Group
MEP Engineer: Clark Trombley Randers
Lighting Designer: Illuminart
Photography: courtesy of McIntosh Poris Architects


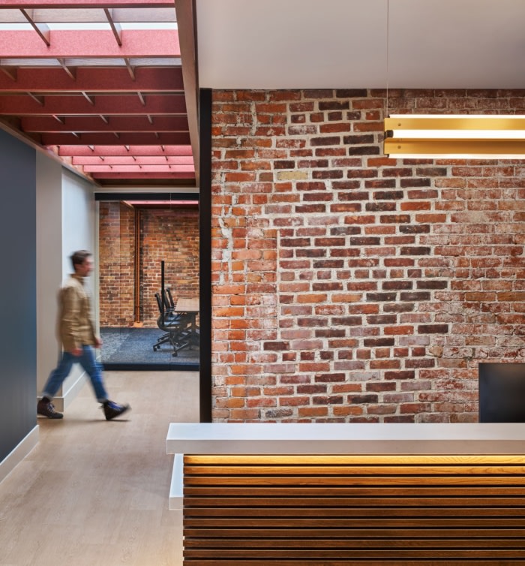
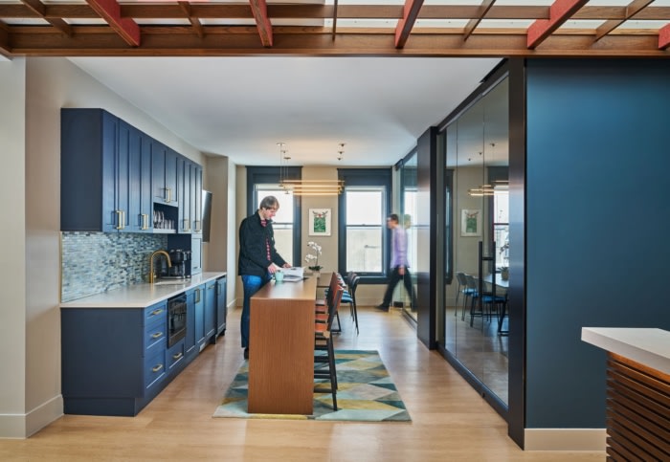
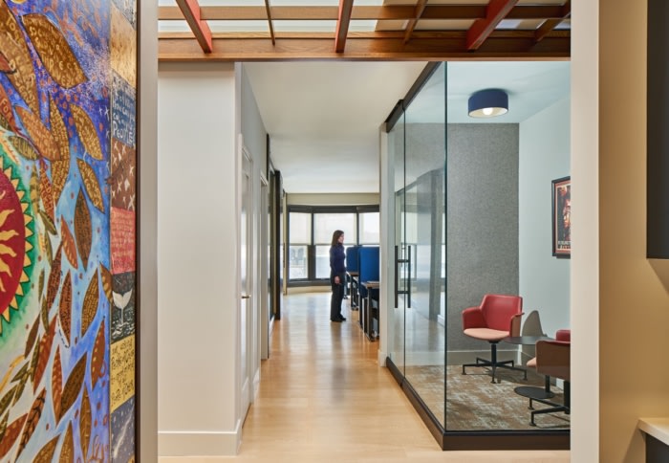

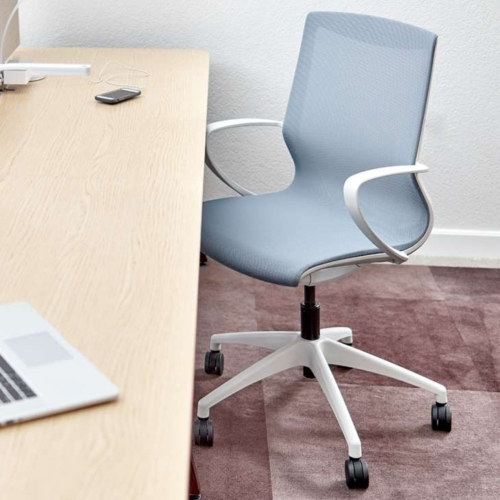
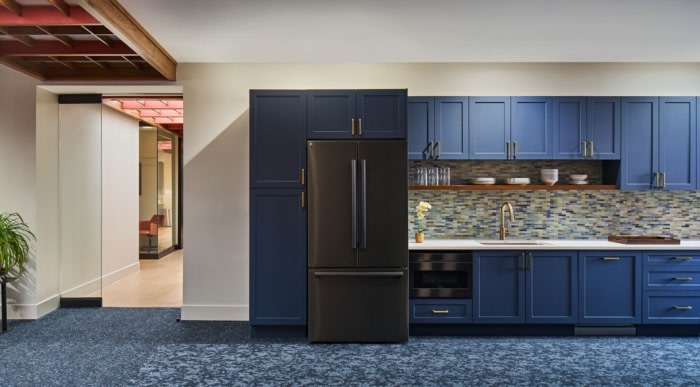
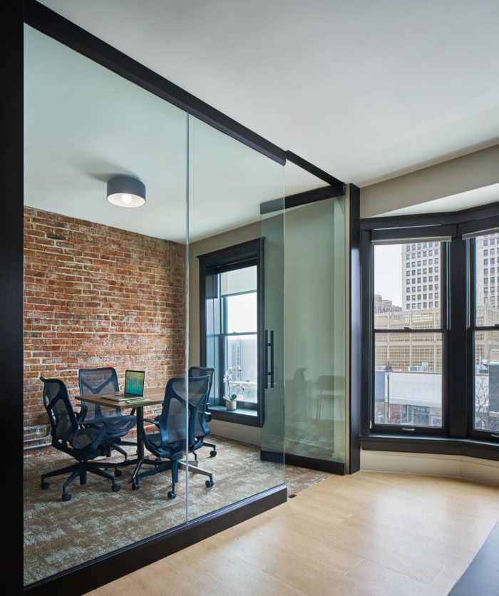







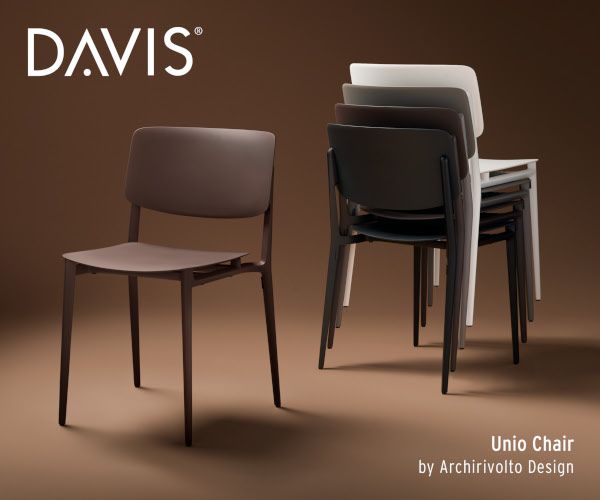
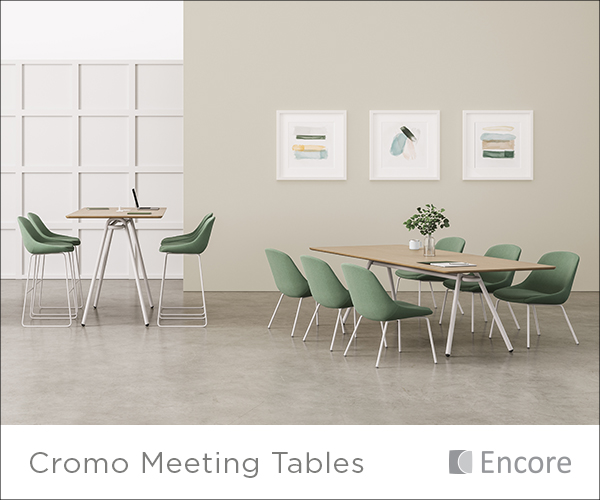











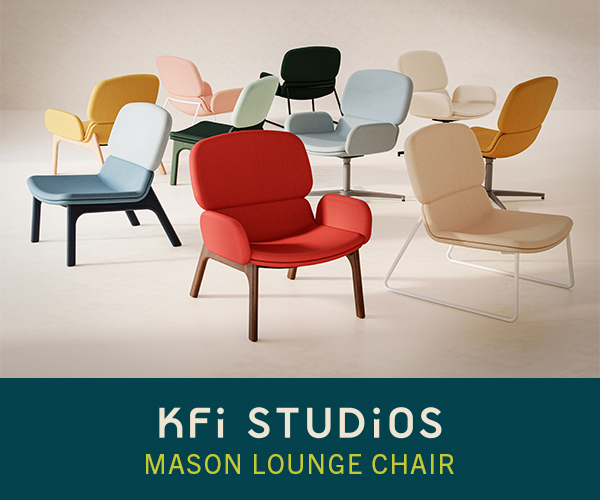
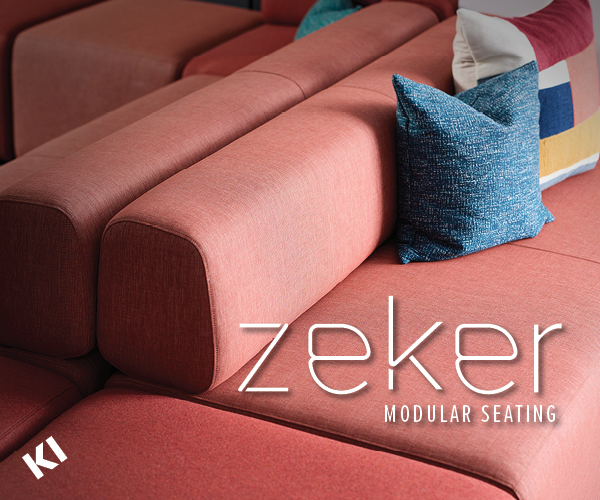








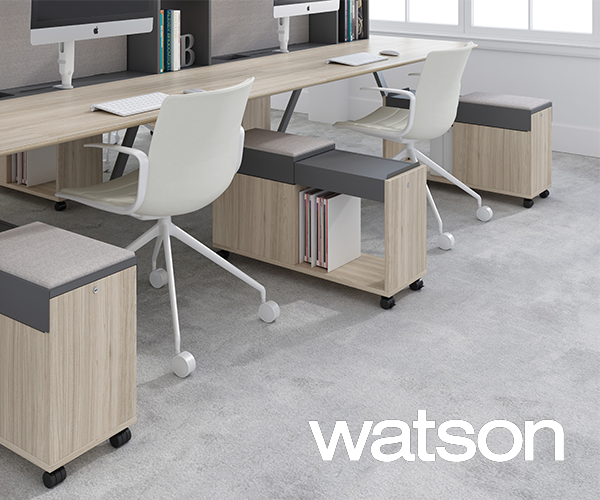
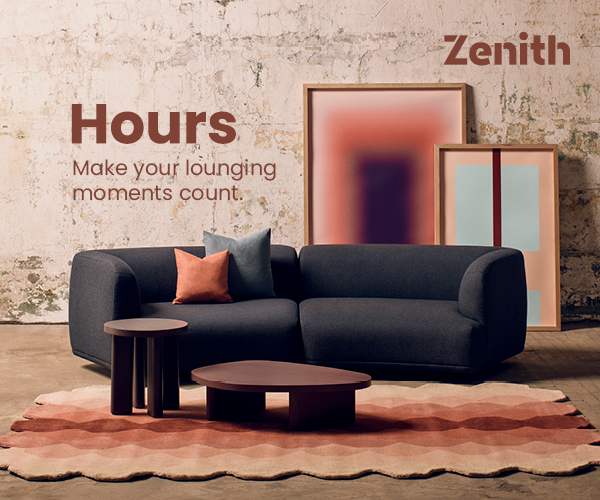
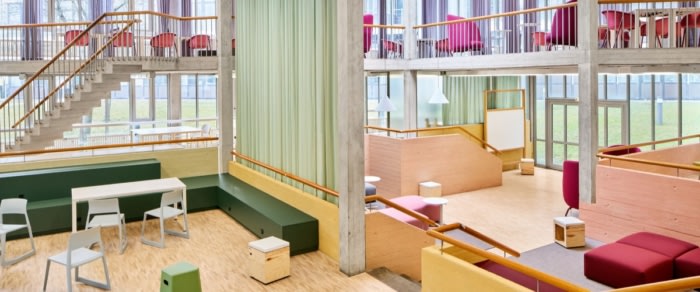
Now editing content for LinkedIn.