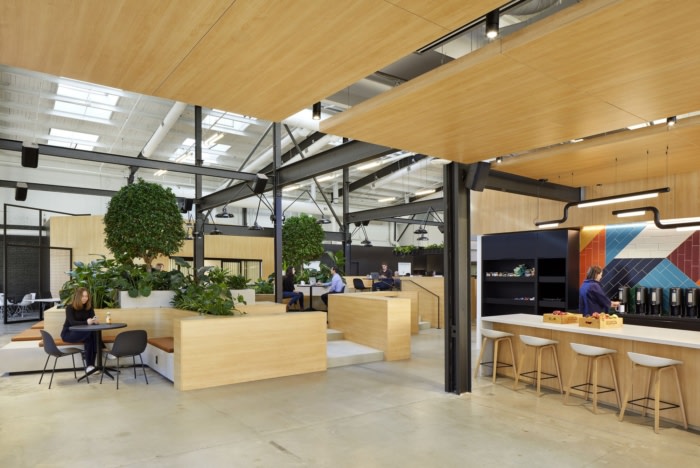
Plus Company Offices – Toronto
Lebel & Boulaine reimagined the Plus Company Offices in Toronto into a flexible, collaborative creative campus, blending diverse workstyles and enhancing employee experience within a historic munitions warehouse.
When tasked to re-envision Plus Company’s Toronto office as a collaborative of independent agencies, Lebel & Bouliane collaborated closely with Plus Company through creative visioning workshops supported by robust data and iterative stress-testing. The goal was to create a flexible, learning environment that would bring staff and teams back to the office during times most beneficial to each agency.
The design ethos centres on the hybridization of space—creating dynamic environments that cater to diverse workstyles, while fostering both collaboration and focused productivity. Beyond meeting the needs of the agencies, the design prioritizes the employee experience. After years of remote work, we aimed to create spaces where employees could reconnect and collaborate meaningfully, whether in the Café, Forum, or Plus Co Park, sparking both personal interactions and creative ideas.
The result is a reimagined 4,645 square meter (50,000 sq ft) fully-hybrid creative campus in the historic munitions warehouse on Atlantic Avenue. Housing a network of forward-thinking creative agencies, the campus features shared spaces including the large-scale Reception, Plus Co Park, Café, Forum, Lounge, and creative services such as the Photography Studio (at 21 Atlantic), post-production/editing suites, and print shop. Featuring dozens of flexible, digitally branded meeting spaces tailored to support more than 600 employees with intuitive room scheduling, the campus moves beyond traditional hybrid and hot-desking models. Instead, it offers overlapping and expandable spaces tailored directly to each agency’s needs, allowing teams to dynamically scale their environment. This level of flexibility not only supports the agencies but also enhances the employee experience, fostering informal “bumping into” opportunities across agencies that can spark both personal connections and creative ideas. Throughout the building, versatile spaces, including phone booths, are designed to provide a quiet environment and support focused work. Plans are underway to expand these spaces, further enhancing concentration and productivity. The Forum becomes a key focal point for cross-agency meetings, impactful pitches, and company-wide town halls.
The interior design for Plus Company addressed key objectives: minimize demolition, humanize the building’s scale, maximize flexibility, simplify wayfinding, reflect company culture through intentional branding, fully leverage existing IT infrastructure, and maintain a disciplined budget. To break down the scale, key elements of the structure were painted to reinforce the geometry of the building and define edges. Large-scale spaces, such as the Forum, Plus Co Park, The Street, and internal agency spaces are accessed through compressed transition zones, emphasizing the scale and the double-height spaces as you enter them. Large and small-scale planters (on the ground and suspended) anchor the double-height spaces for better acoustics and a greater sense of separation between the lower work zones and the upper mezzanines. Floating meeting rooms strategically sit in the centre of the plan to divide open desking zones and layers the space visually.
A variety of geometric devices are used to guide visitors through the space. The Street is a central organizing element in the plan, crossed by overhead elements that gently divide the open spaces into zones. Throughout the plan, curves in the architecture gently guide the eye to the path of travel from the front to the back of the building, and the strategic location of the digital billboards coincide with the natural path through the spaces.
The warm Maplewood palette contrasts the bright-site structural steel interior. Its neutrality accentuates the presence of digital billboards, giving each agency the opportunity to brand their areas. The palette also serves as an elegant (and neutral) backdrop to client presentations—which may occur in any area of the building. In the common spaces, staff-designed murals and concentrated pops of colour intentionally connect us to the colourful brand and culture of Plus Company.
Design: Lebel & Boulaine
Design Team: Luc Bouliane, Natasha Lebel, Mieke Stethem, Duane Comins, Orla O’Donnell, Diana Nigmatullina
Builder: Pentacon Group
Photography: Tom Arban, Riley Snelling

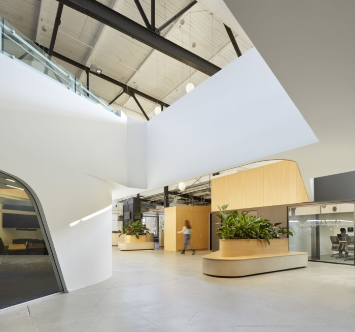
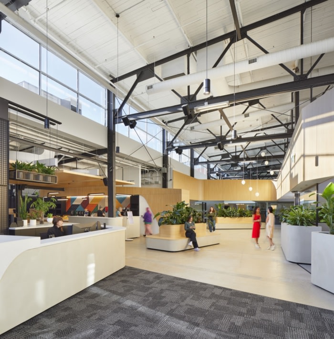
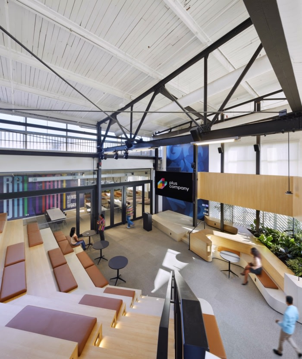
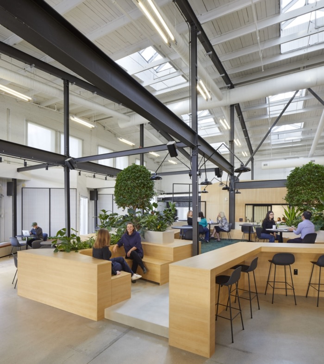
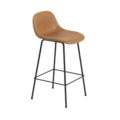
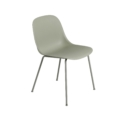
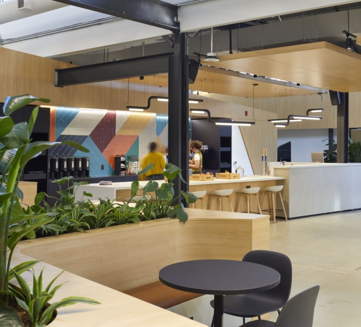
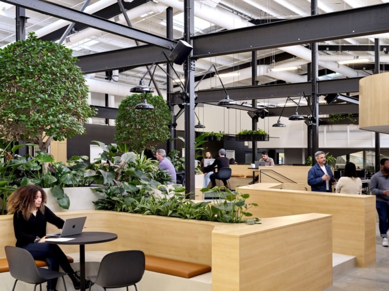
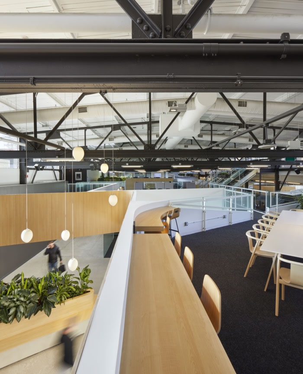
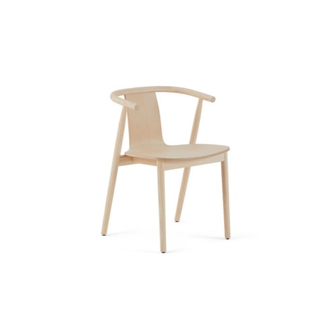
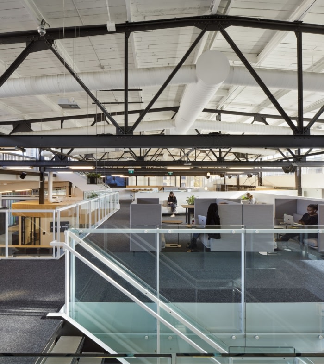
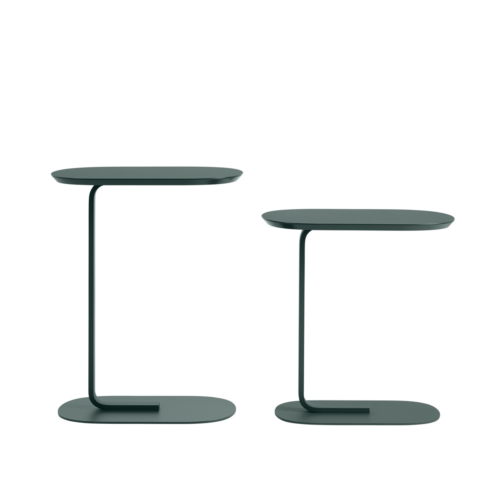
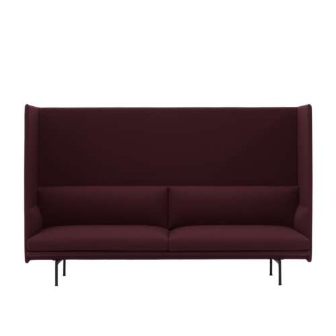
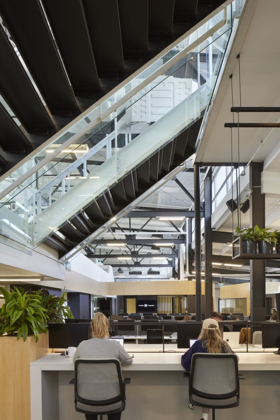
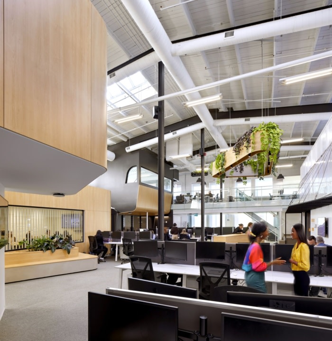
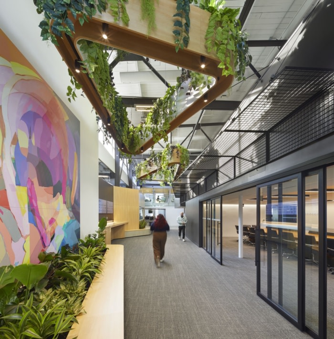
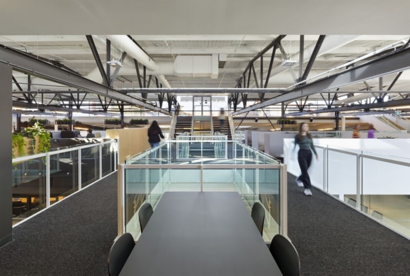
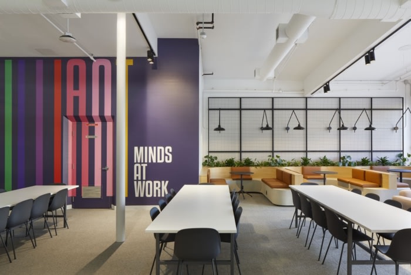
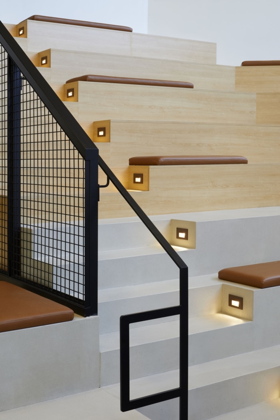
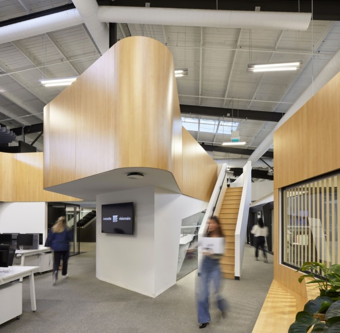
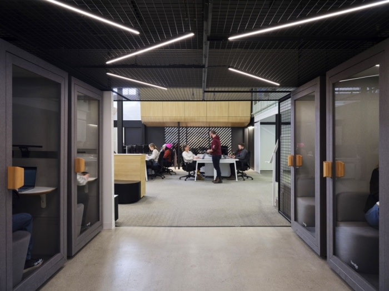
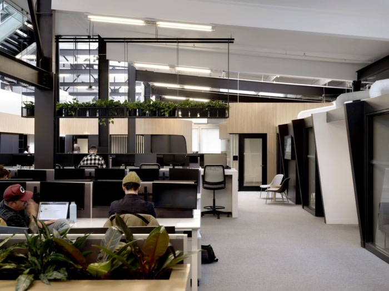
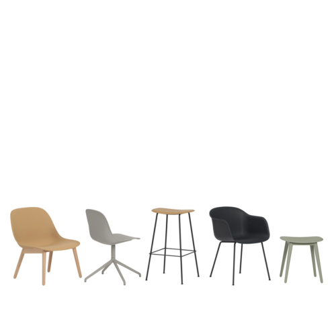
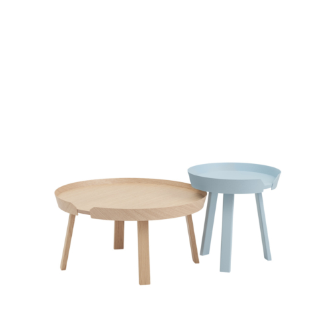
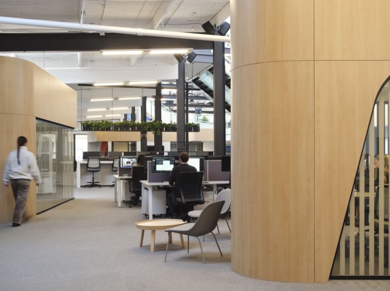






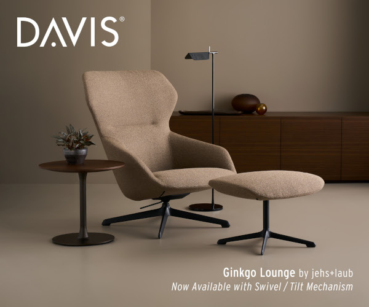
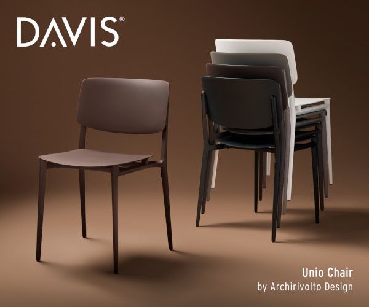
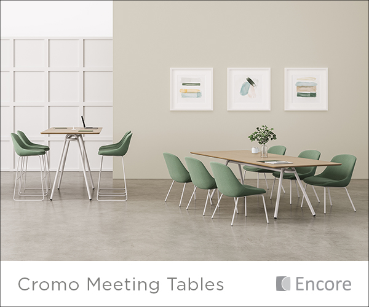











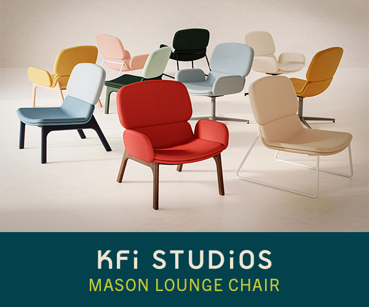
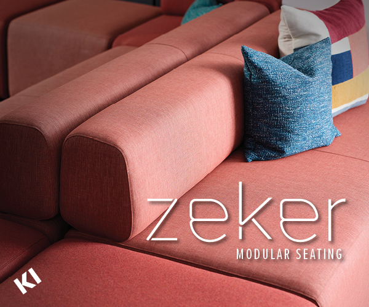








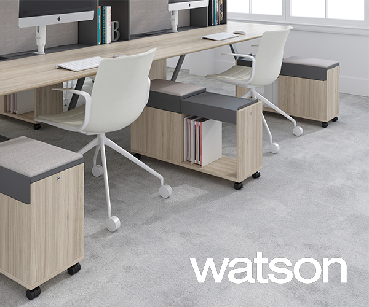
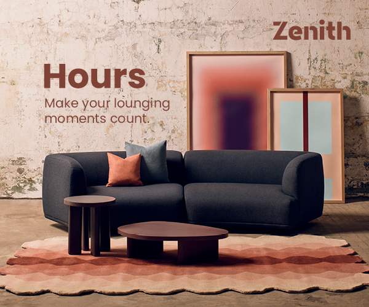
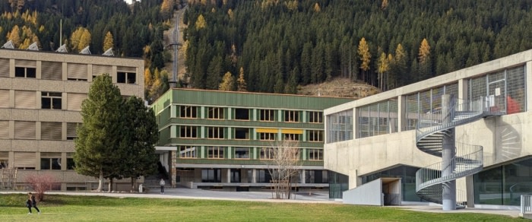
Now editing content for LinkedIn.